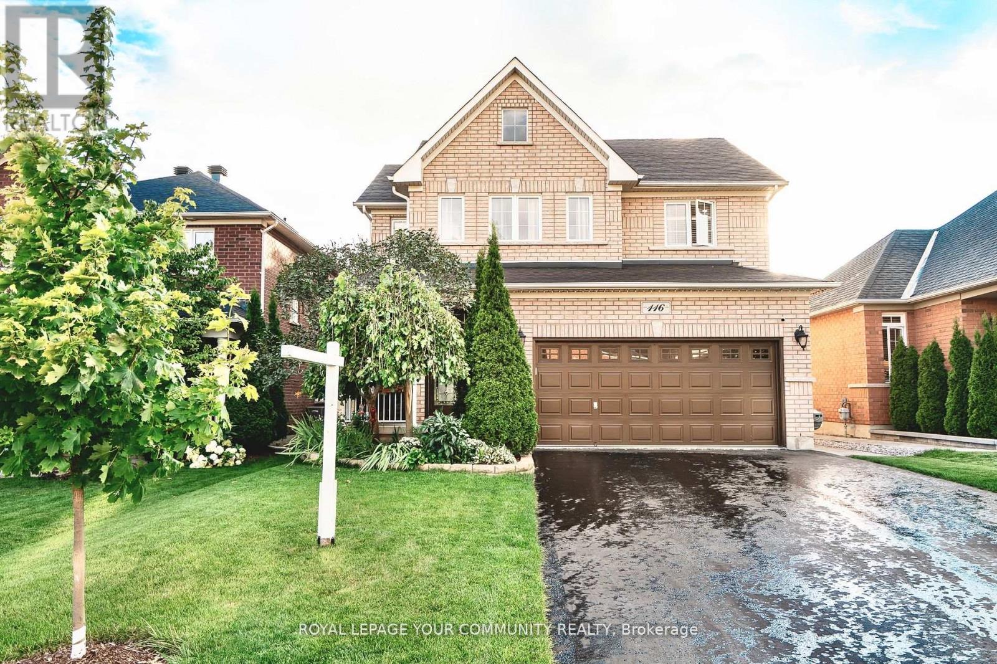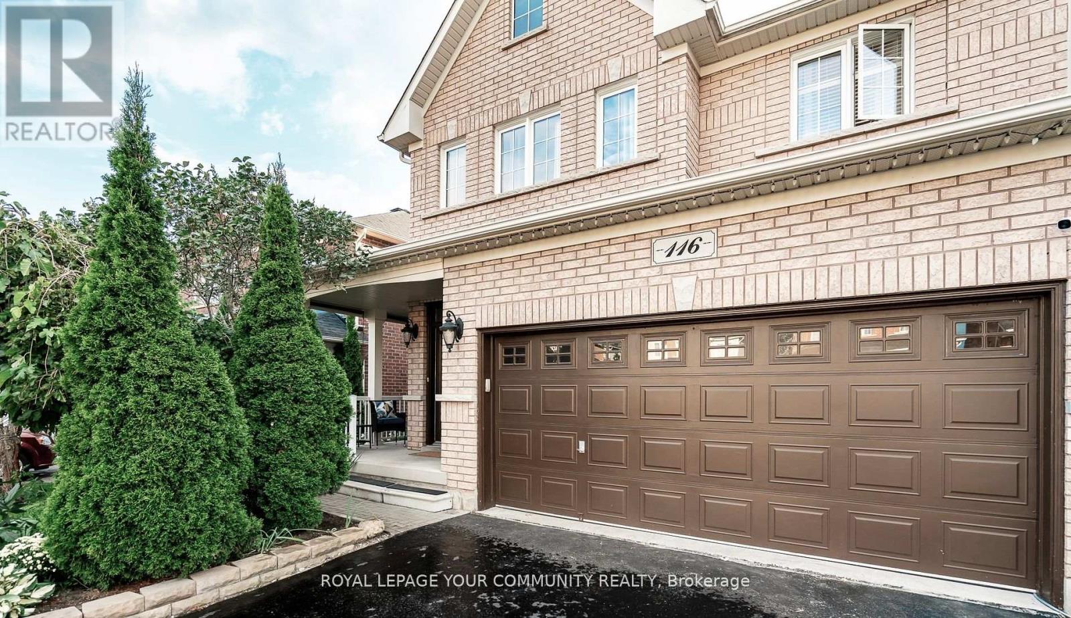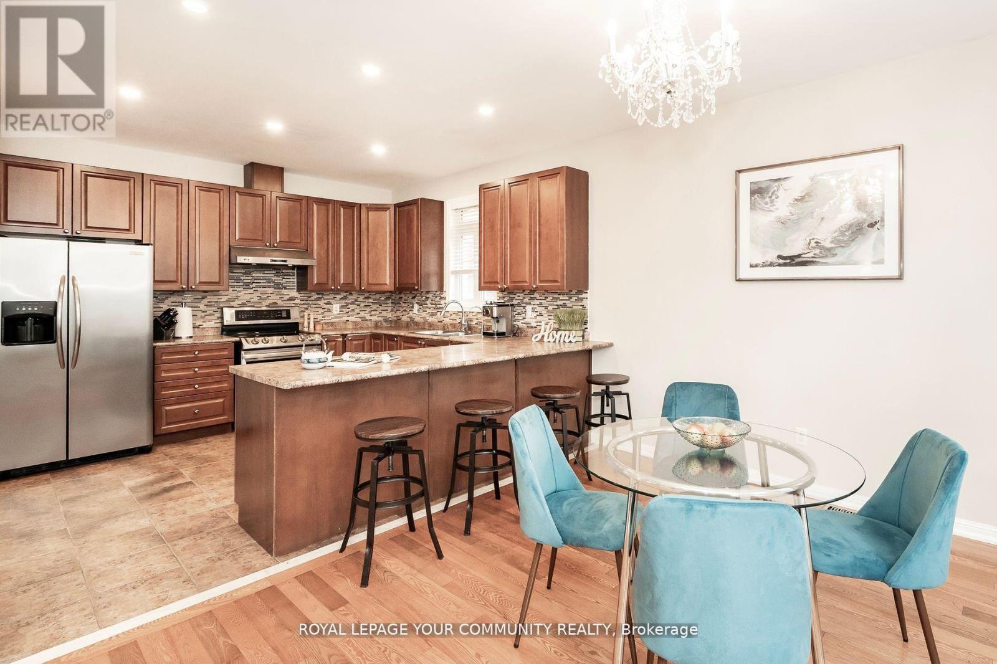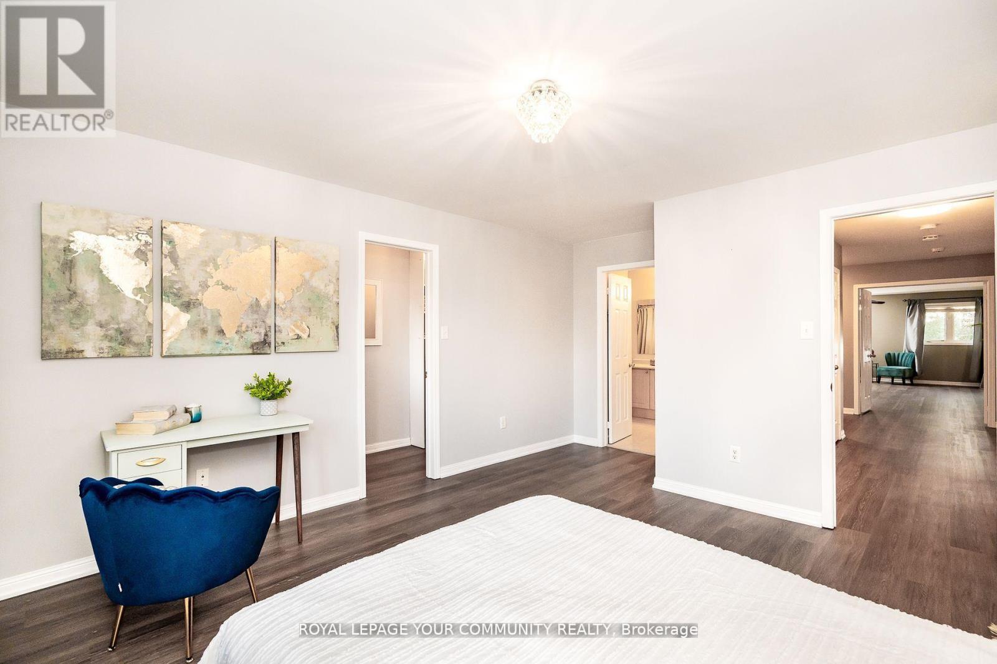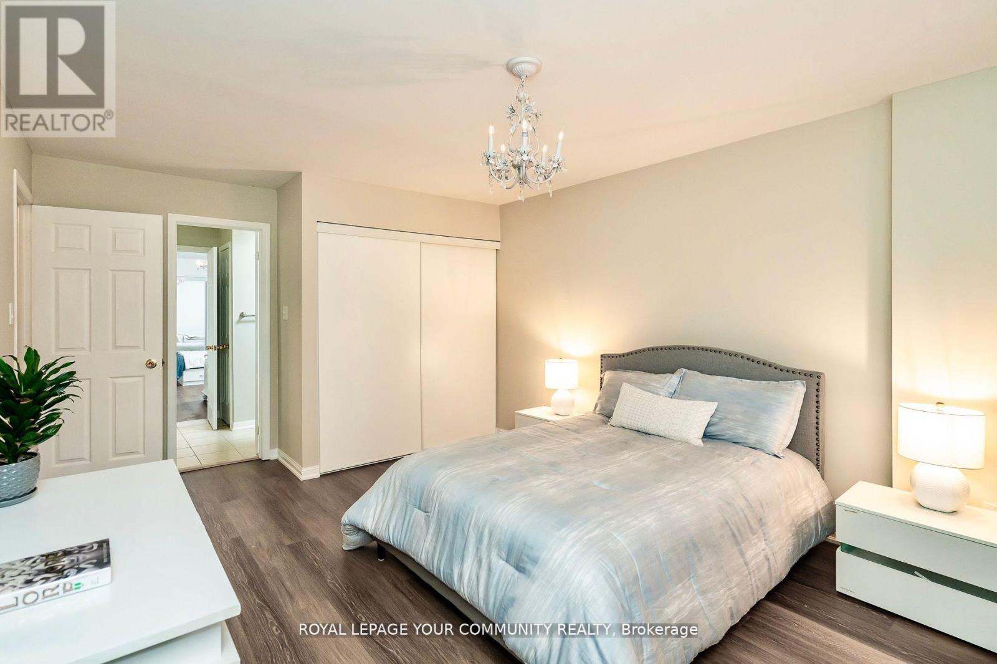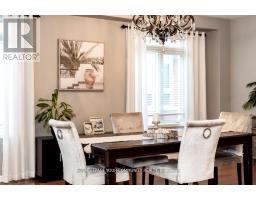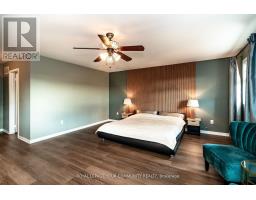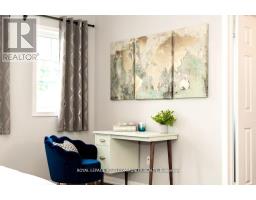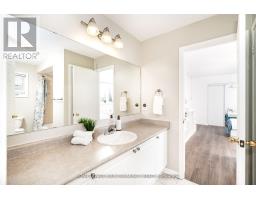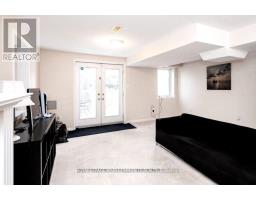116 Winchester Terrace Barrie, Ontario L4M 0B3
$1,149,000
Cozy, Bright And Super Spacious Family Home! Great Valued! Situated In Popular Innishore Estates. Approx 4400 + SqFt of Finished Space With Key Features: *5 Total Bedrooms (4+1) *Office on The Main Floor *4 Full Bathrooms Plus Powder Room *2 Bedrooms (Primary&2nd) With Private Ensuite *2 Bedrooms with Semi Ensuite Jack & Jill Bathroom *Eat in Kitchen W/Breakfast Bar *W/O Basement Apartment W/Second Kitchen, Fireplace & In-law Suite *2 Car Garage With Inside Entry*Main Floor Laundry *New Floors Upstairs *Freshly Painted 9 Ceiling *Roof 2023 *Water Softener 2024. Great Location! Close to the Go Station, Lake Simcoe, Minutes To HWY 400, Friday Harbour and More! Dozens of photos give you a good idea, but this one needs to be seen in person! (id:50886)
Property Details
| MLS® Number | S10429699 |
| Property Type | Single Family |
| Community Name | Innis-Shore |
| ParkingSpaceTotal | 6 |
Building
| BathroomTotal | 5 |
| BedroomsAboveGround | 4 |
| BedroomsBelowGround | 1 |
| BedroomsTotal | 5 |
| Appliances | Dishwasher, Dryer, Microwave, Range, Refrigerator, Stove, Washer, Window Coverings |
| BasementDevelopment | Finished |
| BasementFeatures | Apartment In Basement, Walk Out |
| BasementType | N/a (finished) |
| ConstructionStyleAttachment | Detached |
| CoolingType | Central Air Conditioning |
| ExteriorFinish | Brick |
| FireplacePresent | Yes |
| FlooringType | Vinyl |
| FoundationType | Concrete |
| HalfBathTotal | 1 |
| HeatingFuel | Natural Gas |
| HeatingType | Forced Air |
| StoriesTotal | 2 |
| SizeInterior | 2999.975 - 3499.9705 Sqft |
| Type | House |
| UtilityWater | Municipal Water |
Parking
| Attached Garage |
Land
| Acreage | No |
| Sewer | Sanitary Sewer |
| SizeDepth | 109 Ft ,10 In |
| SizeFrontage | 40 Ft ,2 In |
| SizeIrregular | 40.2 X 109.9 Ft |
| SizeTotalText | 40.2 X 109.9 Ft |
Rooms
| Level | Type | Length | Width | Dimensions |
|---|---|---|---|---|
| Second Level | Primary Bedroom | 4.81 m | 6.03 m | 4.81 m x 6.03 m |
| Second Level | Bedroom 2 | 3.96 m | 4.02 m | 3.96 m x 4.02 m |
| Second Level | Bedroom 4 | 3.65 m | 4.87 m | 3.65 m x 4.87 m |
| Third Level | Bedroom 3 | 3.65 m | 4.57 m | 3.65 m x 4.57 m |
| Main Level | Family Room | 3.83 m | 5.18 m | 3.83 m x 5.18 m |
| Main Level | Living Room | 3.84 m | 6.04 m | 3.84 m x 6.04 m |
| Main Level | Kitchen | 7.01 m | 5.18 m | 7.01 m x 5.18 m |
| Main Level | Den | 3.04 m | 3.84 m | 3.04 m x 3.84 m |
https://www.realtor.ca/real-estate/27662905/116-winchester-terrace-barrie-innis-shore-innis-shore
Interested?
Contact us for more information
Elena Davidov
Salesperson
9411 Jane Street
Vaughan, Ontario L6A 4J3

