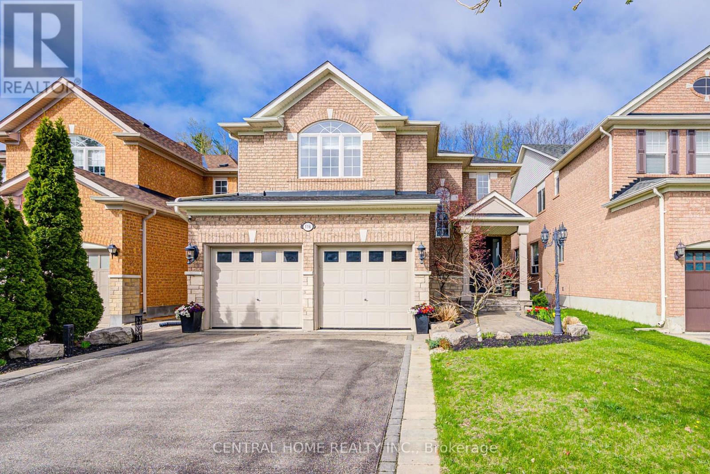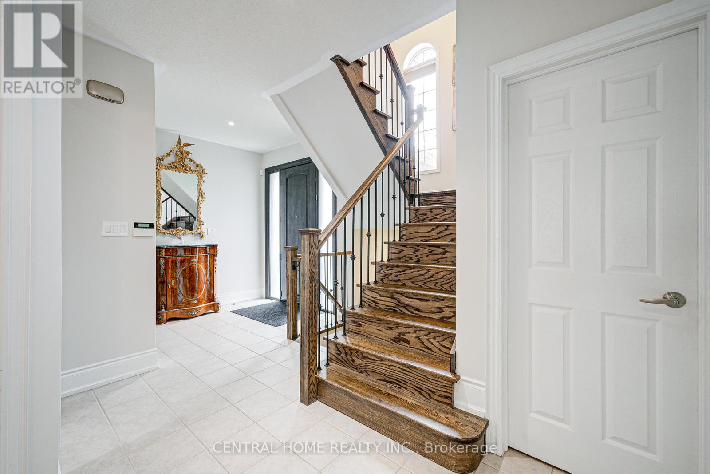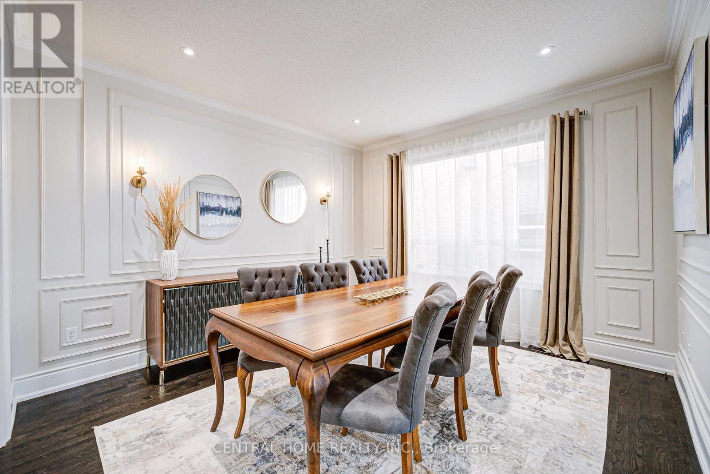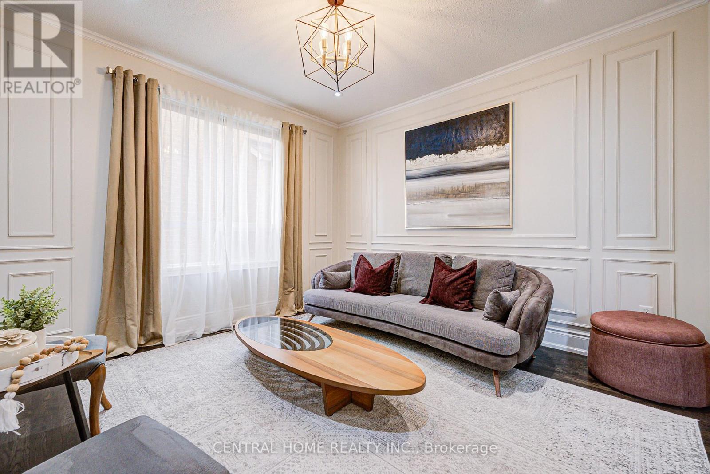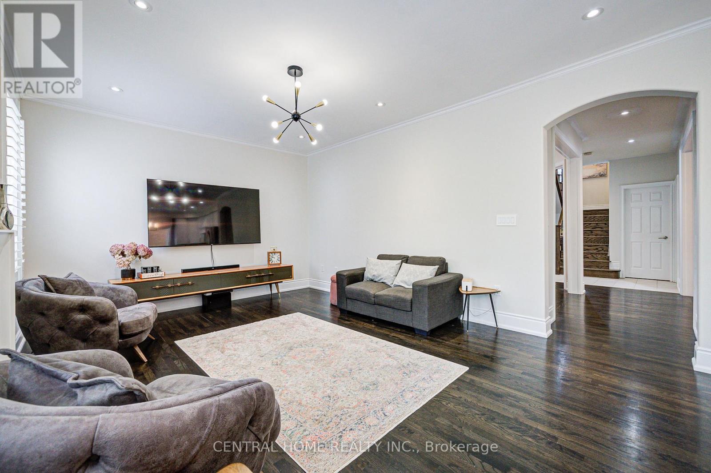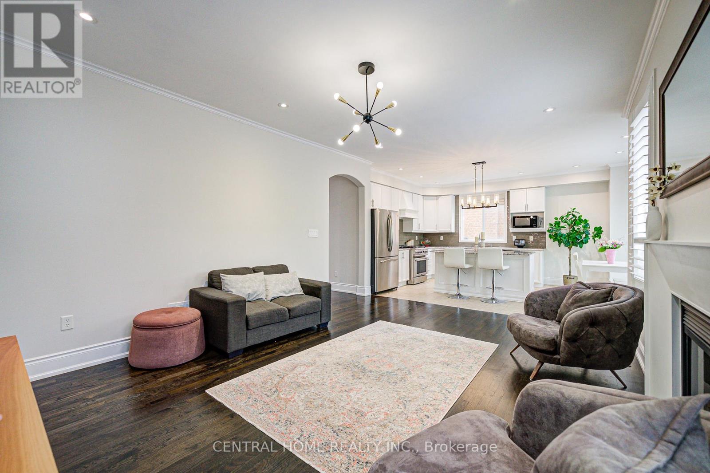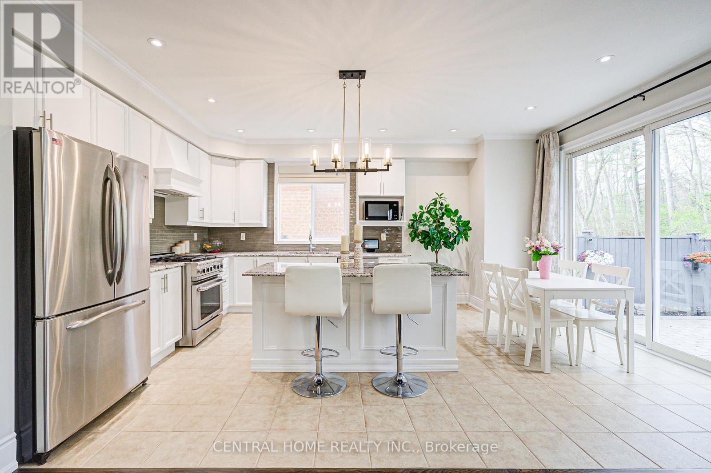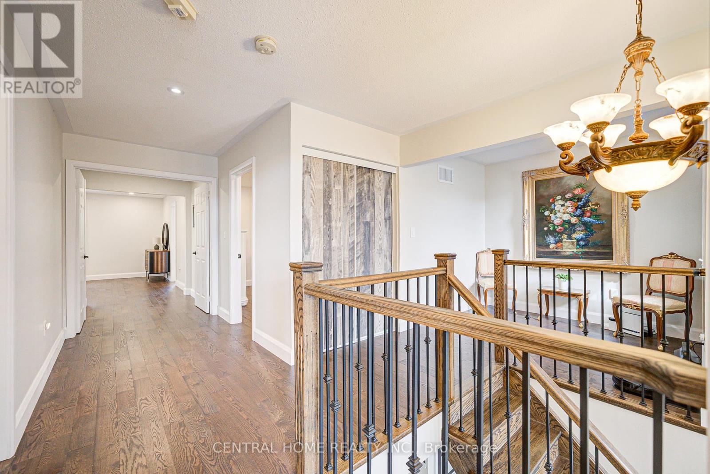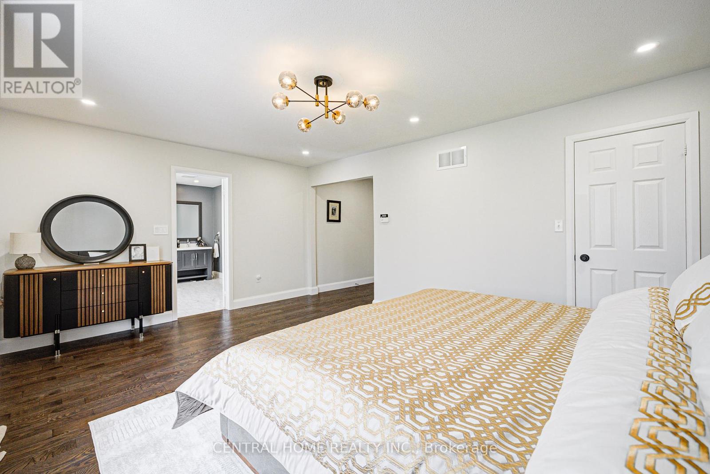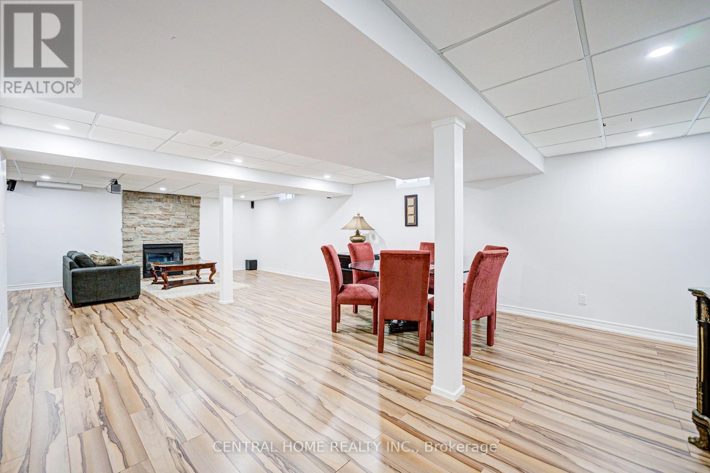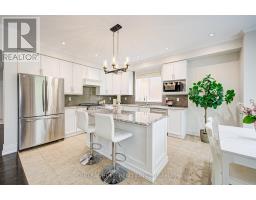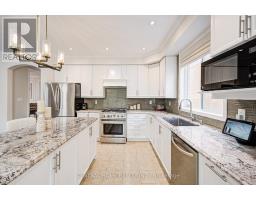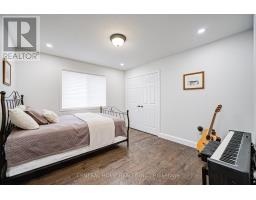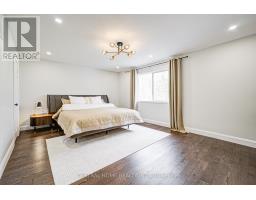116 Wood Rim Drive Richmond Hill, Ontario L4E 4N8
4 Bedroom
3 Bathroom
2,500 - 3,000 ft2
Fireplace
Inground Pool
Central Air Conditioning
Forced Air
$1,849,000
Stunning 4 Bedroom home in sought after family oriented neighborhood With 9 FT Ceilings on Main Floor, Pot Lights and amenities. House backs to Trail and Green Space. Minutes Walk to Lake Wilcox, Parks, Trails, and Oak Ridges Community Centre. Inground pool. A Must See. (id:50886)
Property Details
| MLS® Number | N12121543 |
| Property Type | Single Family |
| Community Name | Oak Ridges Lake Wilcox |
| Parking Space Total | 4 |
| Pool Type | Inground Pool |
Building
| Bathroom Total | 3 |
| Bedrooms Above Ground | 4 |
| Bedrooms Total | 4 |
| Appliances | Garage Door Opener Remote(s), Oven - Built-in, Central Vacuum, Water Heater - Tankless, Water Heater, Dishwasher, Dryer, Stove, Washer, Window Coverings, Refrigerator |
| Basement Development | Finished |
| Basement Type | N/a (finished) |
| Construction Style Attachment | Detached |
| Cooling Type | Central Air Conditioning |
| Exterior Finish | Brick |
| Fireplace Present | Yes |
| Flooring Type | Hardwood, Laminate |
| Foundation Type | Concrete |
| Half Bath Total | 1 |
| Heating Fuel | Natural Gas |
| Heating Type | Forced Air |
| Stories Total | 2 |
| Size Interior | 2,500 - 3,000 Ft2 |
| Type | House |
| Utility Water | Municipal Water |
Parking
| Attached Garage | |
| Garage |
Land
| Acreage | No |
| Sewer | Sanitary Sewer |
| Size Depth | 109 Ft ,10 In |
| Size Frontage | 40 Ft |
| Size Irregular | 40 X 109.9 Ft |
| Size Total Text | 40 X 109.9 Ft |
Rooms
| Level | Type | Length | Width | Dimensions |
|---|---|---|---|---|
| Second Level | Primary Bedroom | 5.5 m | 3.98 m | 5.5 m x 3.98 m |
| Second Level | Bedroom | 4.84 m | 3.78 m | 4.84 m x 3.78 m |
| Second Level | Bedroom | 3.98 m | 3.68 m | 3.98 m x 3.68 m |
| Second Level | Bedroom | 3.64 m | 3.35 m | 3.64 m x 3.35 m |
| Second Level | Office | 2.49 m | 2.23 m | 2.49 m x 2.23 m |
| Basement | Playroom | 5.3 m | 3.45 m | 5.3 m x 3.45 m |
| Basement | Recreational, Games Room | 9.4 m | 4.9 m | 9.4 m x 4.9 m |
| Ground Level | Living Room | 3.75 m | 3.65 m | 3.75 m x 3.65 m |
| Ground Level | Dining Room | 3.95 m | 3.64 m | 3.95 m x 3.64 m |
| Ground Level | Kitchen | 5.55 m | 3.79 m | 5.55 m x 3.79 m |
| Ground Level | Family Room | 5.48 m | 3.95 m | 5.48 m x 3.95 m |
Contact Us
Contact us for more information
Ardy Minaie
Broker
ppsrealty.ca/
Central Home Realty Inc.
30 Fulton Way Unit 8 Ste 100
Richmond Hill, Ontario L4B 1E6
30 Fulton Way Unit 8 Ste 100
Richmond Hill, Ontario L4B 1E6
(416) 500-5888
(416) 238-4386

