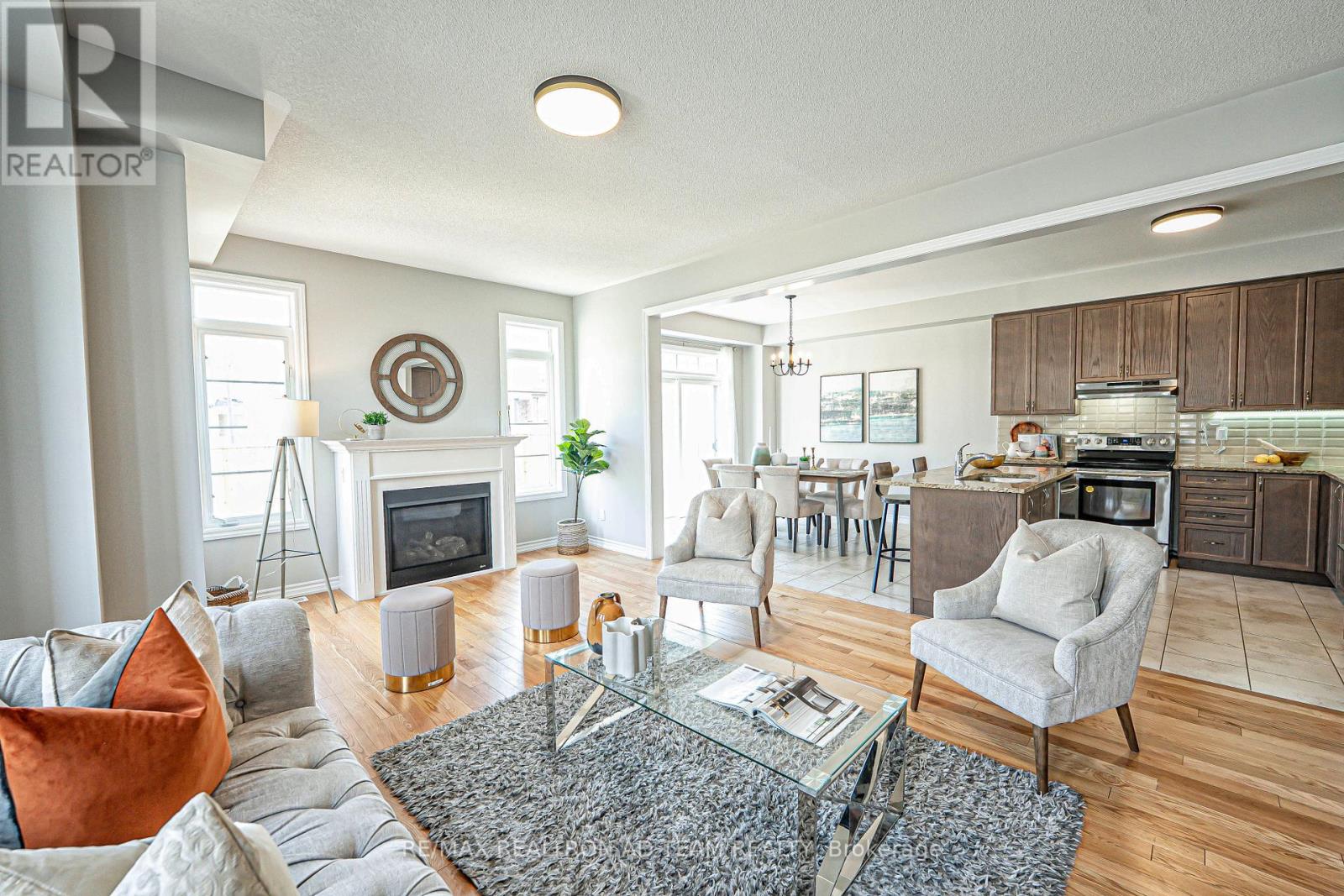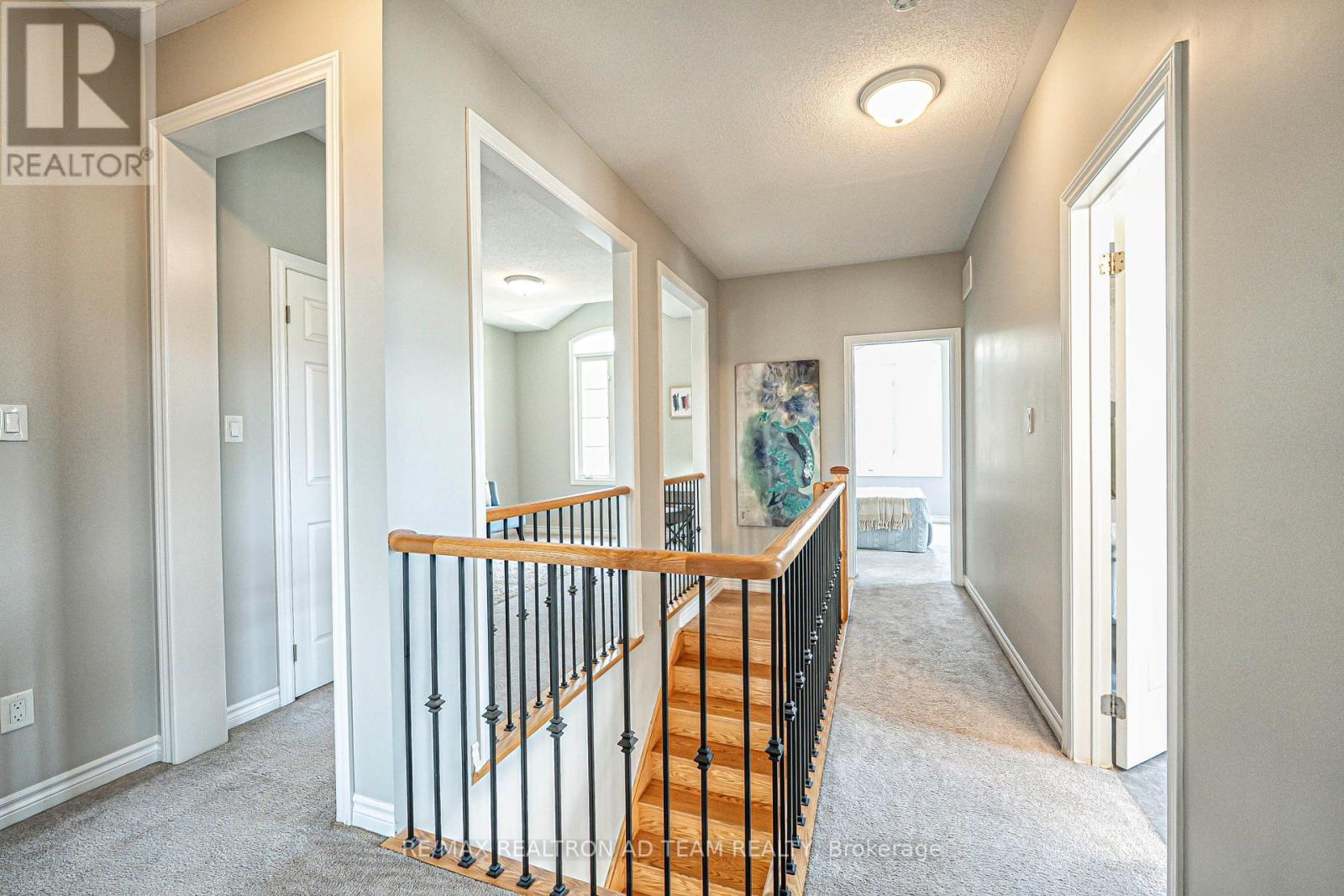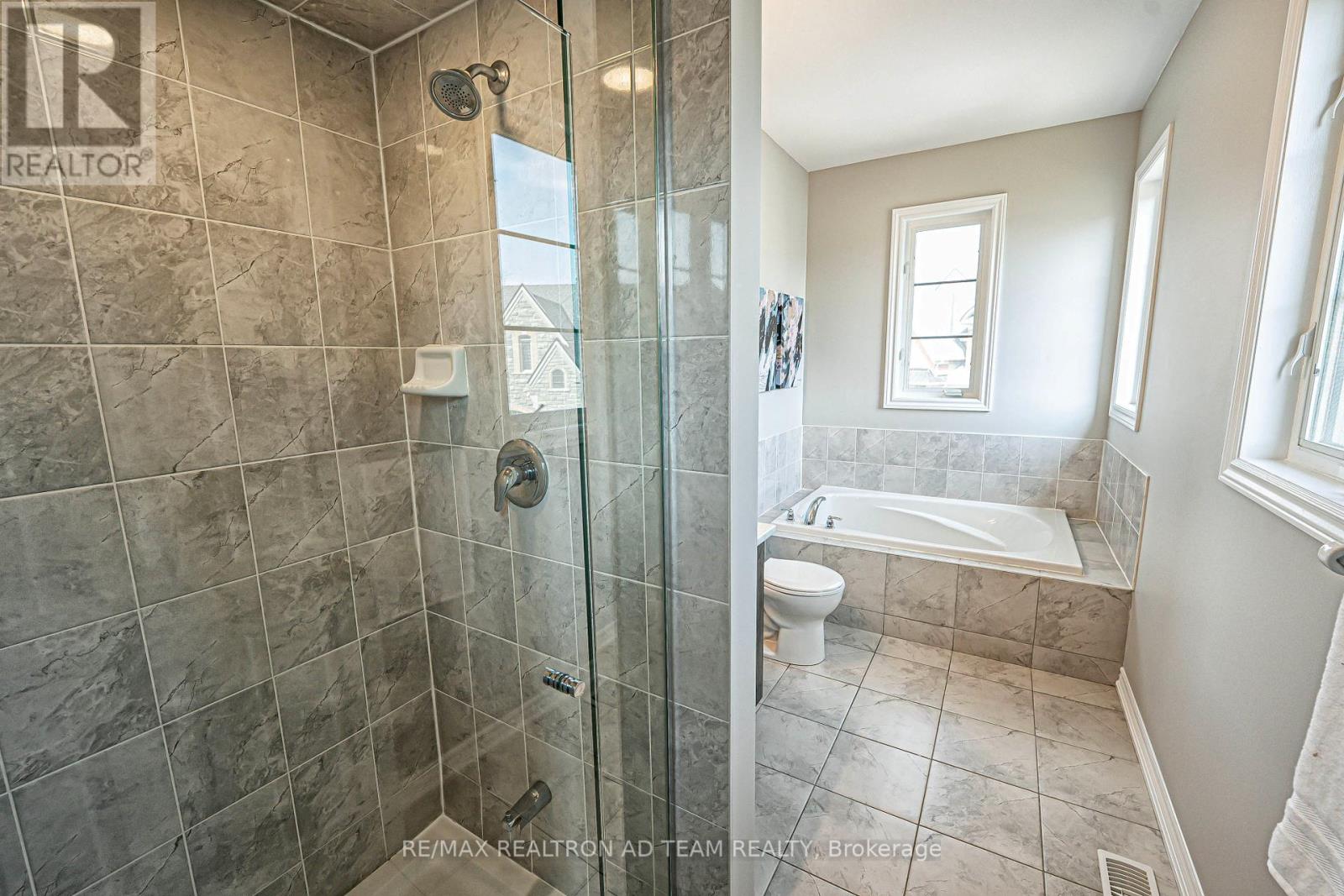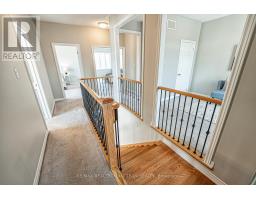116 Workmen's Circle Ajax, Ontario L1T 0N6
$874,900Maintenance, Parcel of Tied Land
$167.47 Monthly
Maintenance, Parcel of Tied Land
$167.47 MonthlyWelcome To This Bright And Spacious All Brick And Stone Corner Lot Townhome Offering 2,148 Sqft Of Beautifully Designed Living Space! Situated On A Premium Lot With A Large Front Yard And Good-Sized Backyard, This Home Is Perfect For Families Looking For Both Indoor And Outdoor Space. Featuring 3 Generously Sized Bedrooms Plus A Family Room On The Second Floor, This Home Boasts A Tall Front Door, A Sun-Filled Open Concept Layout, And A Cozy Fireplace In The Great Room. Enjoy Hardwood Flooring On The Main Floor, A Modern Kitchen With Stainless Steel Appliances, Breakfast Bar, Backsplash, And A Breakfast Area With Walk-Out To The Backyard. The Primary Bedroom Offers A 4-Pc Ensuite And Walk-In Closet. Additional Highlights Include Oak Staircase With Iron Picket, Upgraded Light Fixtures, And Fresh Paint Throughout. A Stunning Home Offering Space, Style, And Curb Appeal! Ideally Situated Just Minutes From Highways 401 & 407, GO Transit, Schools, Parks, Trails, Shopping, And More, This Home Offers The Perfect Blend Of Lifestyle And Location! **EXTRAS** S/S Fridge, S/S Stove, S/S Dishwasher, Washer, Dryer, All Light Fixtures & CAC. Hot Water Tank Is Rental. (id:50886)
Open House
This property has open houses!
2:00 pm
Ends at:4:00 pm
Property Details
| MLS® Number | E12101496 |
| Property Type | Single Family |
| Community Name | Northwest Ajax |
| Parking Space Total | 2 |
Building
| Bathroom Total | 3 |
| Bedrooms Above Ground | 3 |
| Bedrooms Total | 3 |
| Appliances | Dishwasher, Dryer, Stove, Washer, Refrigerator |
| Basement Type | Full |
| Construction Style Attachment | Attached |
| Cooling Type | Central Air Conditioning |
| Exterior Finish | Brick, Stone |
| Fireplace Present | Yes |
| Flooring Type | Hardwood, Ceramic, Carpeted |
| Foundation Type | Unknown |
| Half Bath Total | 1 |
| Heating Fuel | Natural Gas |
| Heating Type | Forced Air |
| Stories Total | 2 |
| Size Interior | 2,000 - 2,500 Ft2 |
| Type | Row / Townhouse |
| Utility Water | Municipal Water |
Parking
| Attached Garage | |
| Garage |
Land
| Acreage | No |
| Sewer | Sanitary Sewer |
| Size Depth | 71 Ft ,9 In |
| Size Frontage | 68 Ft |
| Size Irregular | 68 X 71.8 Ft |
| Size Total Text | 68 X 71.8 Ft |
Rooms
| Level | Type | Length | Width | Dimensions |
|---|---|---|---|---|
| Second Level | Primary Bedroom | 5.79 m | 3.65 m | 5.79 m x 3.65 m |
| Second Level | Bedroom 2 | 3.04 m | 3.04 m | 3.04 m x 3.04 m |
| Second Level | Bedroom 3 | 3.74 m | 3.84 m | 3.74 m x 3.84 m |
| Second Level | Family Room | 3.16 m | 3.84 m | 3.16 m x 3.84 m |
| Ground Level | Living Room | 4.69 m | 4.11 m | 4.69 m x 4.11 m |
| Ground Level | Great Room | 5.79 m | 4.57 m | 5.79 m x 4.57 m |
| Ground Level | Kitchen | 3.35 m | 3.04 m | 3.35 m x 3.04 m |
| Ground Level | Eating Area | 3.35 m | 3.35 m | 3.35 m x 3.35 m |
https://www.realtor.ca/real-estate/28209094/116-workmens-circle-ajax-northwest-ajax-northwest-ajax
Contact Us
Contact us for more information
Anuja Kumarasamy
Broker of Record
(647) 267-7482
www.adteam.ca/
www.facebook.com/AnujaDajanTeam/
www.instagram.com/anujatherealtor/
www.linkedin.com/in/anuja-kumarasamy-3b9584130/
1801 Hardwood Ave N #5b
Ajax, Ontario L1T 0K8
(416) 289-3333
(416) 289-4535
Dajan Kumarasamy
Broker
1801 Hardwood Ave N #5b
Ajax, Ontario L1T 0K8
(416) 289-3333
(416) 289-4535

































































