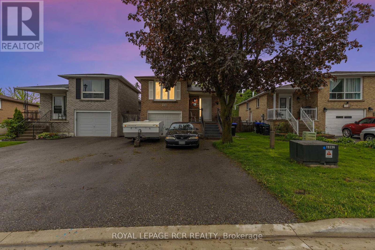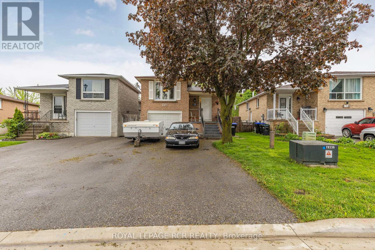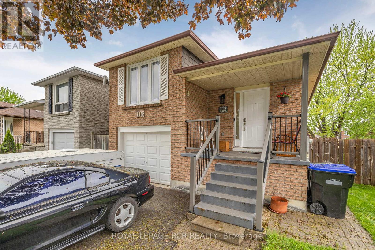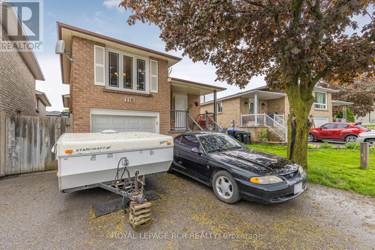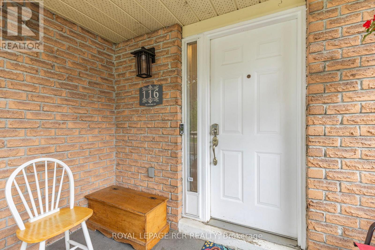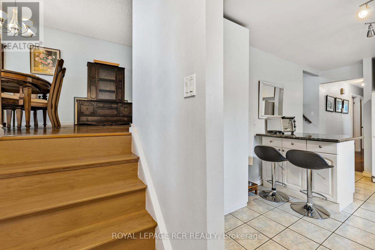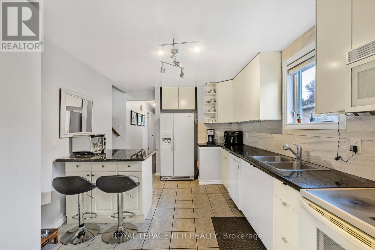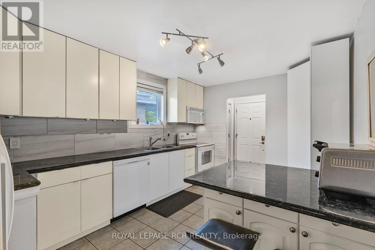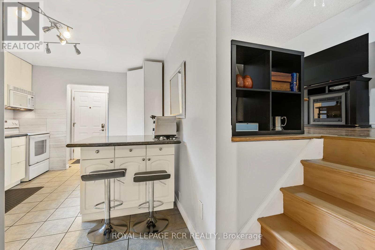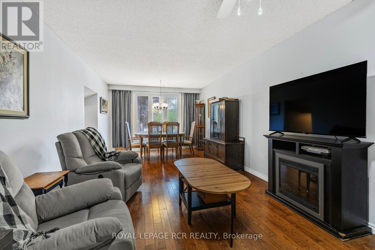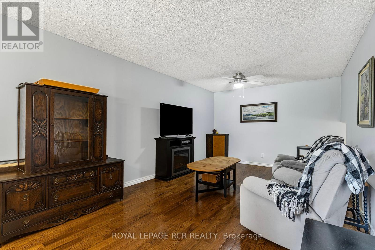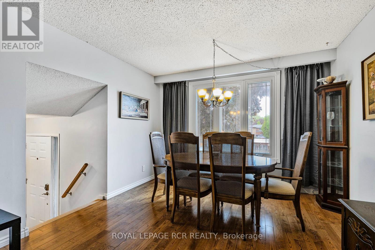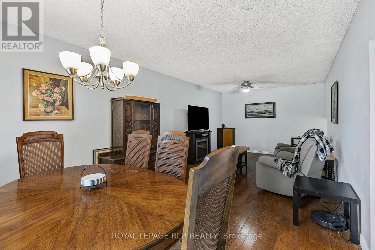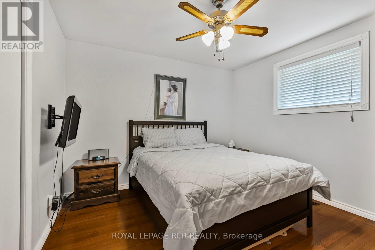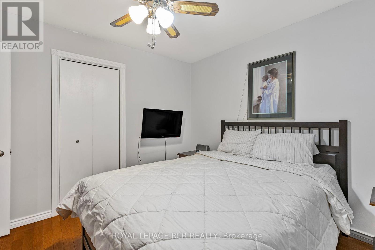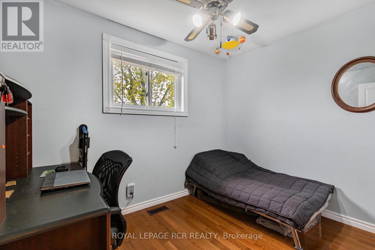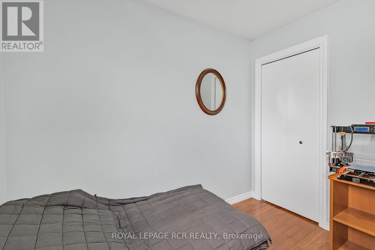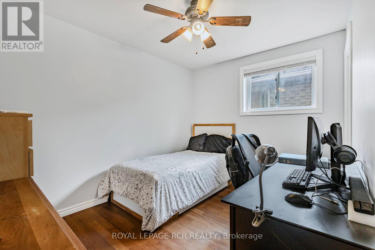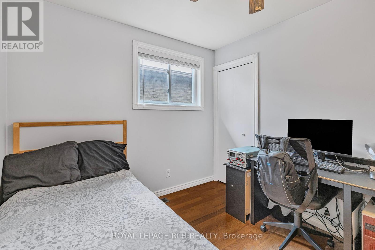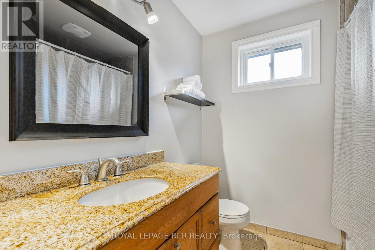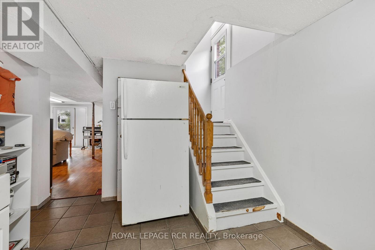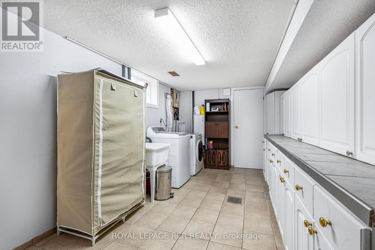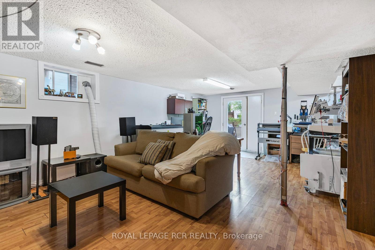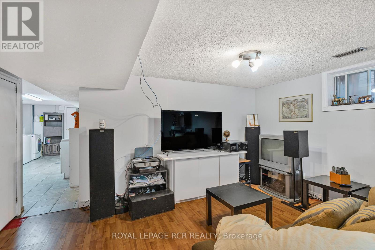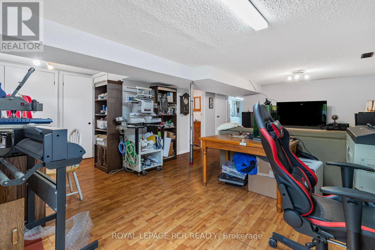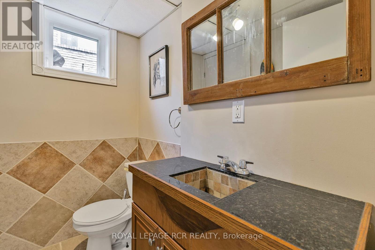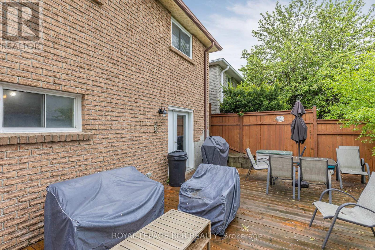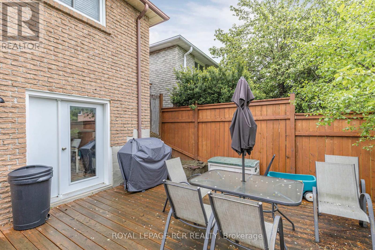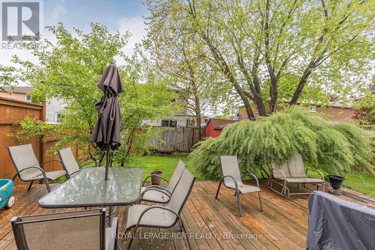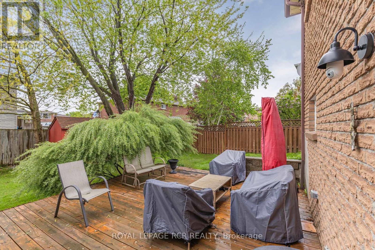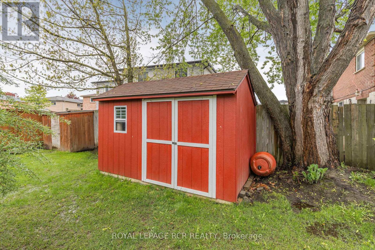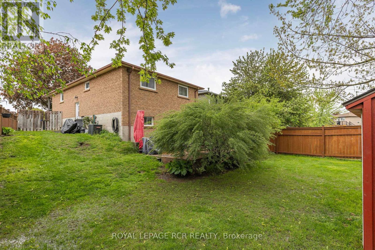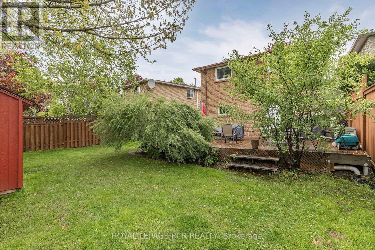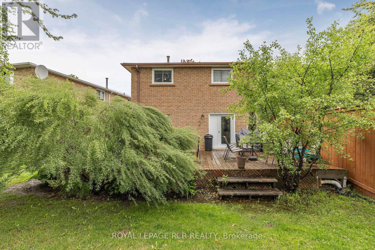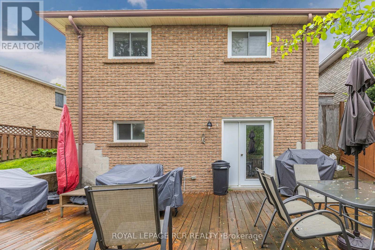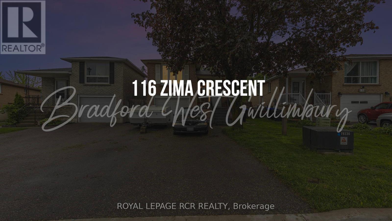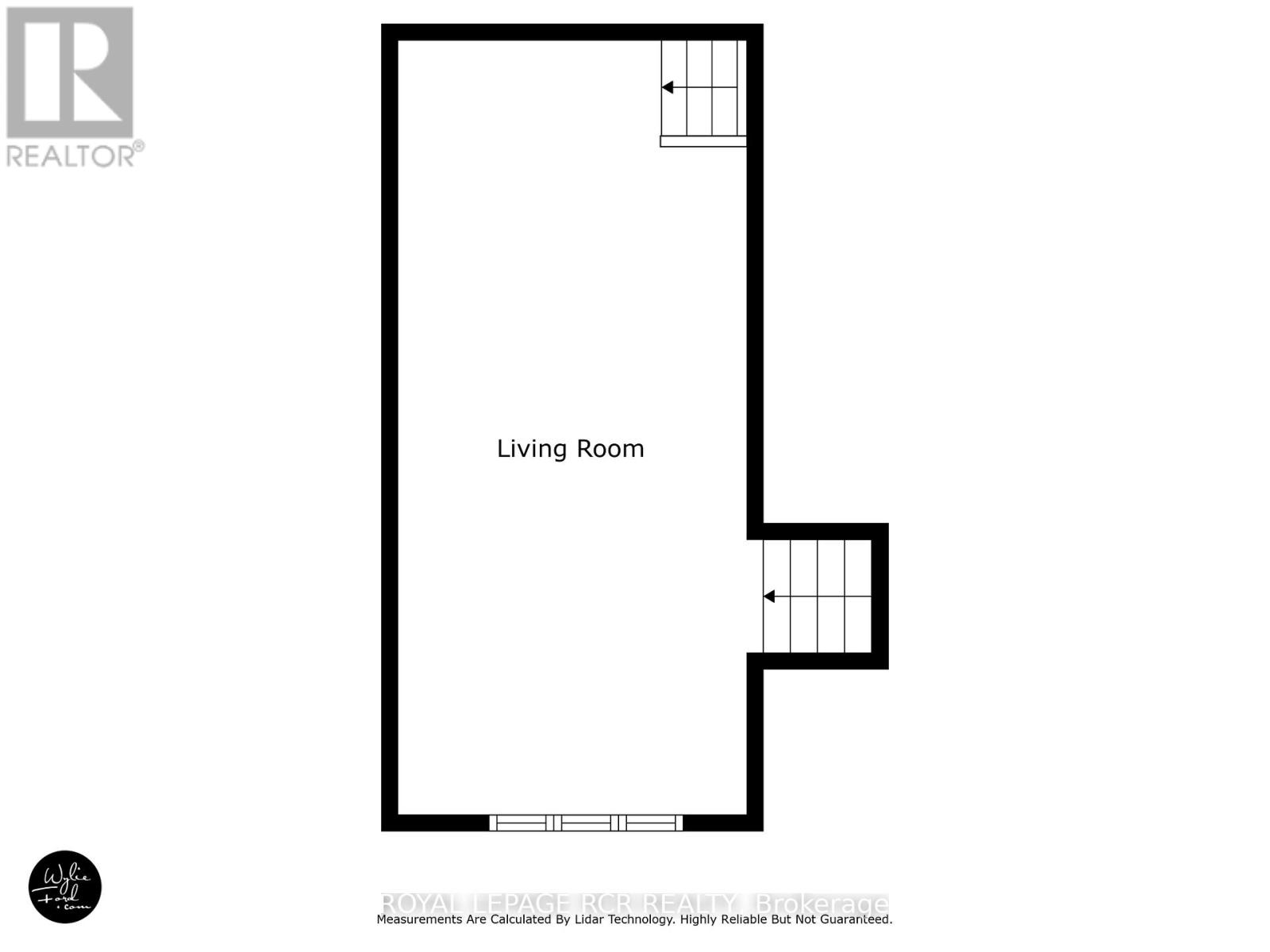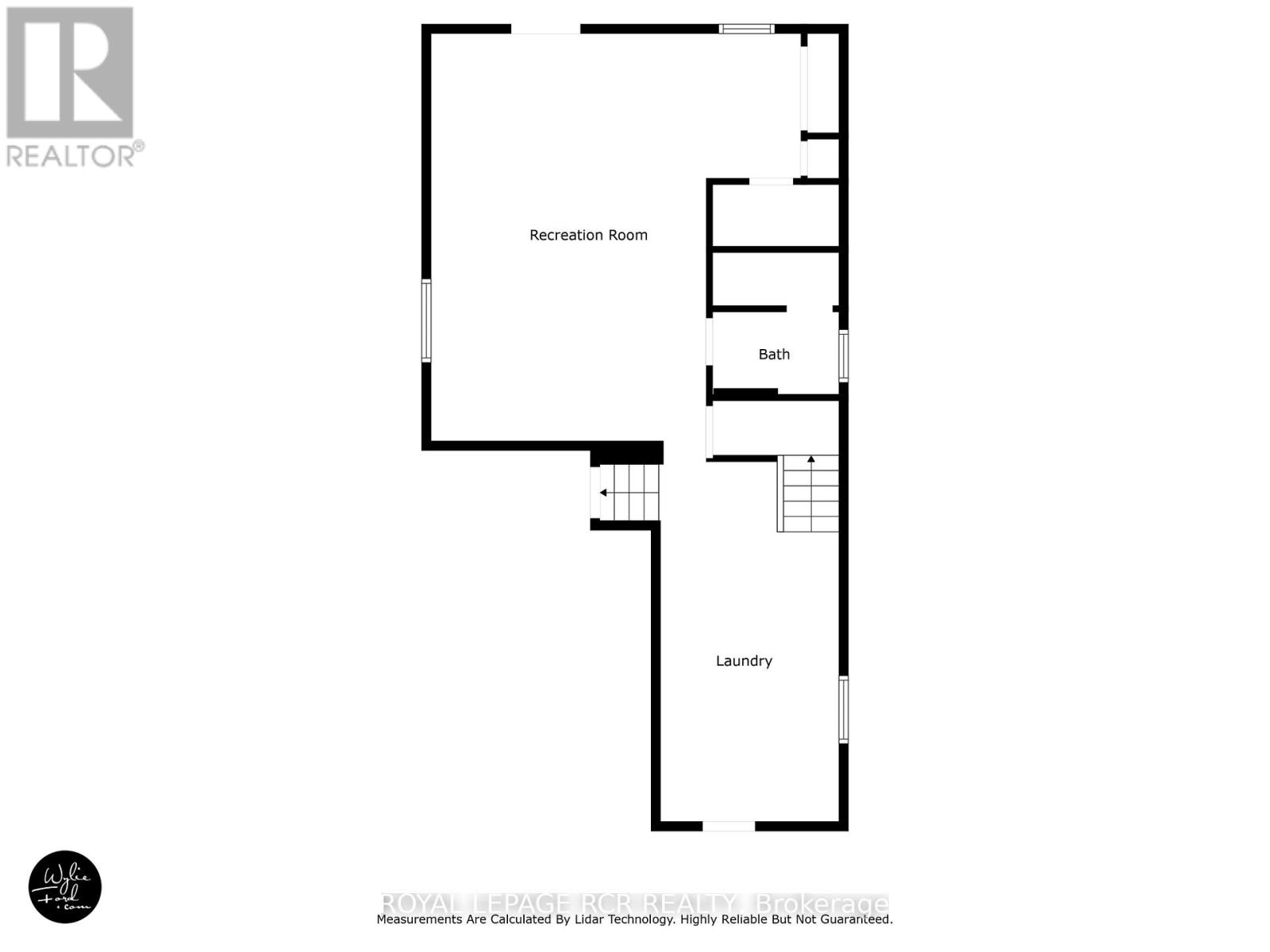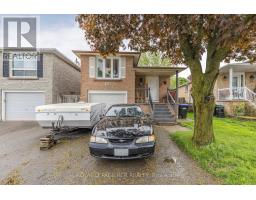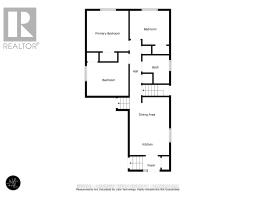116 Zima Crescent Bradford West Gwillimbury, Ontario L3Z 2E4
3 Bedroom
2 Bathroom
1,100 - 1,500 ft2
Raised Bungalow
Central Air Conditioning
Forced Air
$815,000
Welcome to this highly desirable, family-friendly neighborhood in Bradford! This move-in-ready raised bungalow features eat-in kitchen, large living room and dining room area, 3 spacious bedrooms, Lower level laundry with access to garage, a finished basement with walkout to an oversized deck that leads to a large, fenced backyard perfect for entertaining or family fun. A fantastic opportunity to enjoy comfort, space, and a great community setting. ** This is a linked property.** (id:50886)
Property Details
| MLS® Number | N12171315 |
| Property Type | Single Family |
| Community Name | Bradford |
| Parking Space Total | 5 |
Building
| Bathroom Total | 2 |
| Bedrooms Above Ground | 3 |
| Bedrooms Total | 3 |
| Appliances | Dishwasher, Dryer, Microwave, Hood Fan, Stove, Washer, Window Coverings, Refrigerator |
| Architectural Style | Raised Bungalow |
| Basement Development | Finished |
| Basement Features | Separate Entrance, Walk Out |
| Basement Type | N/a (finished) |
| Construction Style Attachment | Detached |
| Cooling Type | Central Air Conditioning |
| Exterior Finish | Brick |
| Flooring Type | Hardwood, Ceramic |
| Foundation Type | Block |
| Half Bath Total | 1 |
| Heating Fuel | Natural Gas |
| Heating Type | Forced Air |
| Stories Total | 1 |
| Size Interior | 1,100 - 1,500 Ft2 |
| Type | House |
| Utility Water | Municipal Water |
Parking
| Attached Garage | |
| Garage |
Land
| Acreage | No |
| Fence Type | Fenced Yard |
| Sewer | Sanitary Sewer |
| Size Depth | 107 Ft ,2 In |
| Size Frontage | 29 Ft ,9 In |
| Size Irregular | 29.8 X 107.2 Ft |
| Size Total Text | 29.8 X 107.2 Ft |
Rooms
| Level | Type | Length | Width | Dimensions |
|---|---|---|---|---|
| Basement | Recreational, Games Room | 6.7 m | 4.41 m | 6.7 m x 4.41 m |
| Basement | Laundry Room | 4 m | 3 m | 4 m x 3 m |
| Main Level | Kitchen | 4.62 m | 3.14 m | 4.62 m x 3.14 m |
| Main Level | Primary Bedroom | 3.47 m | 3.35 m | 3.47 m x 3.35 m |
| Main Level | Bedroom 2 | 3.14 m | 2.74 m | 3.14 m x 2.74 m |
| Main Level | Bedroom 3 | 3.42 m | 3.42 m | 3.42 m x 3.42 m |
| In Between | Dining Room | 2.74 m | 3.45 m | 2.74 m x 3.45 m |
| In Between | Living Room | 4.72 m | 3.45 m | 4.72 m x 3.45 m |
Utilities
| Cable | Available |
| Electricity | Installed |
| Sewer | Installed |
Contact Us
Contact us for more information
Jennifer Di Paolo
Salesperson
www.jenniferdipaolo.ca/
www.facebook.com/pages/Jennifer-Di-Paolo-Royal-LePage-York-North-Realty/618266728275446
www.linkedin.com/hp/?dnr=GEsGgqOTqhQi1ZdPiELil9CBqhih0ZC88RLy&trk=nav_responsive_tab_home
Royal LePage Rcr Realty
17360 Yonge Street
Newmarket, Ontario L3Y 7R6
17360 Yonge Street
Newmarket, Ontario L3Y 7R6
(905) 836-1212
(905) 836-0820
www.royallepagercr.com/

