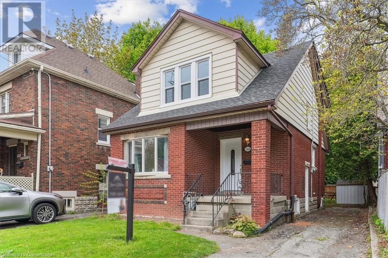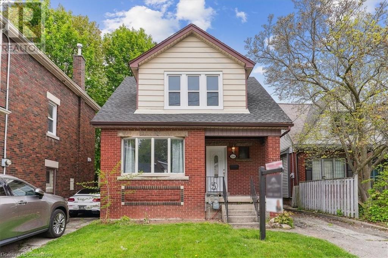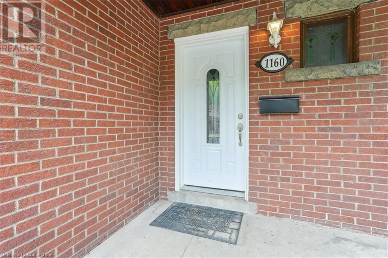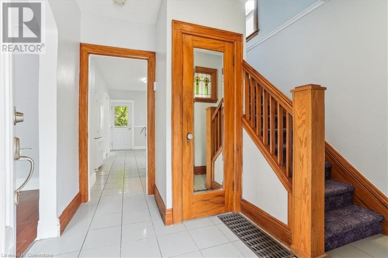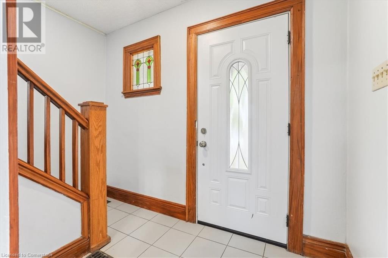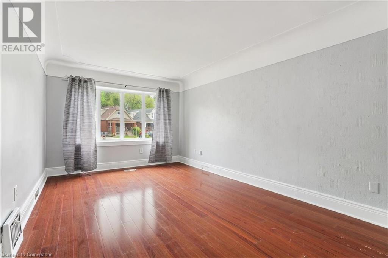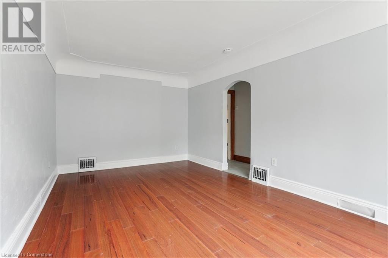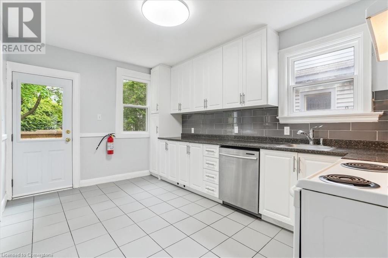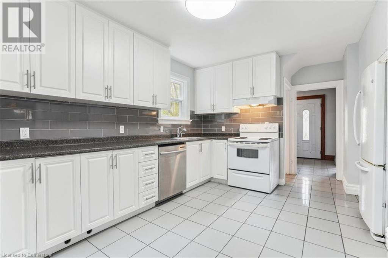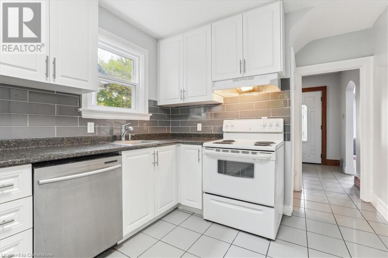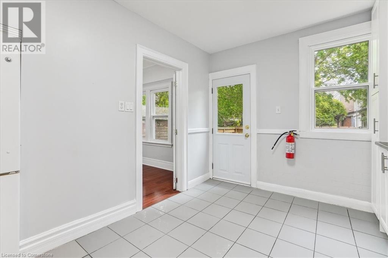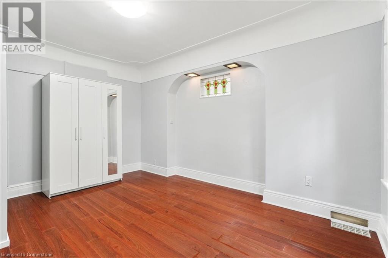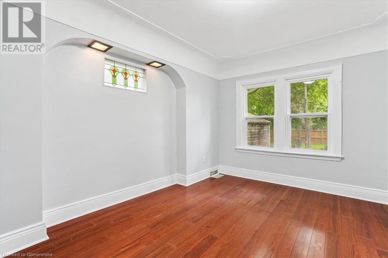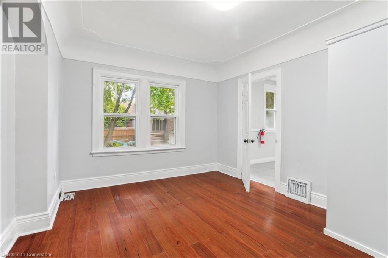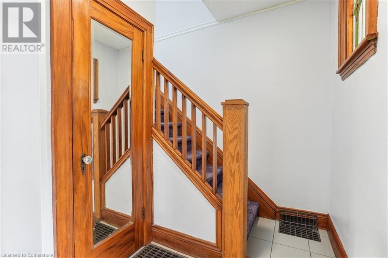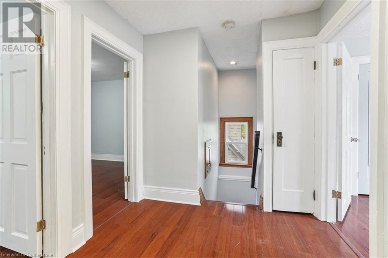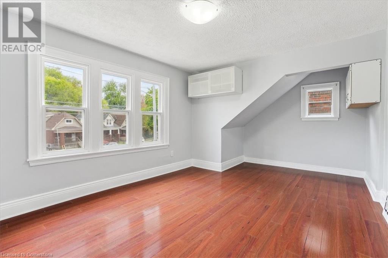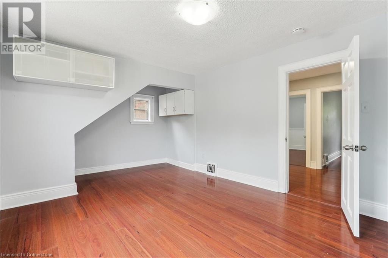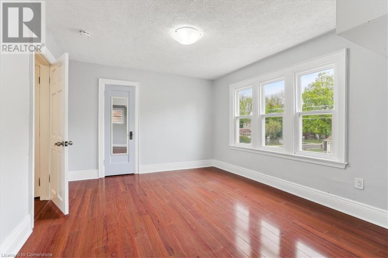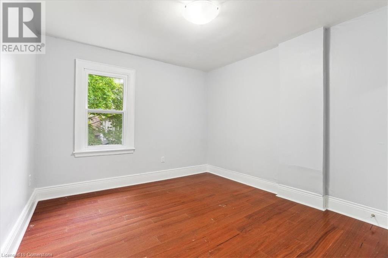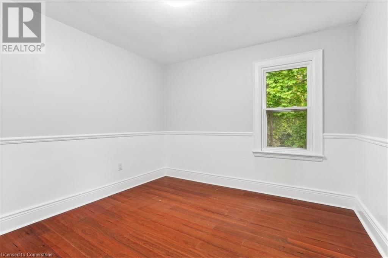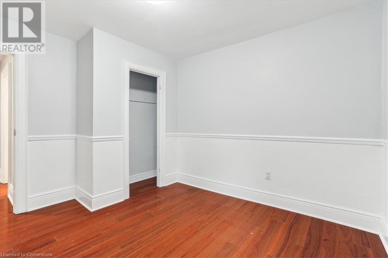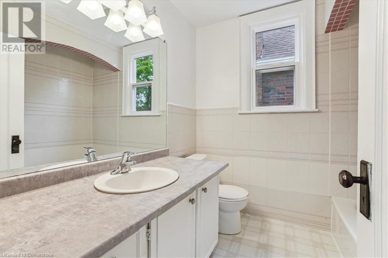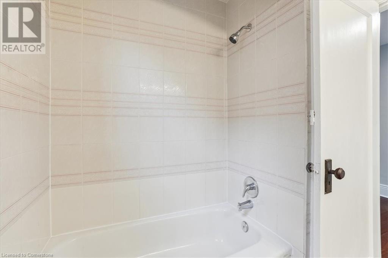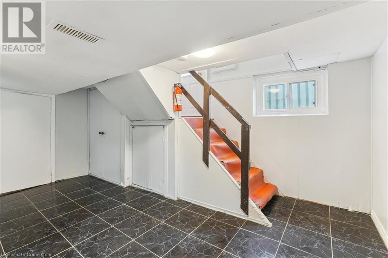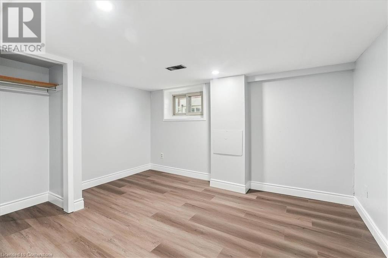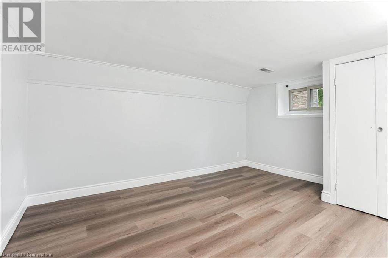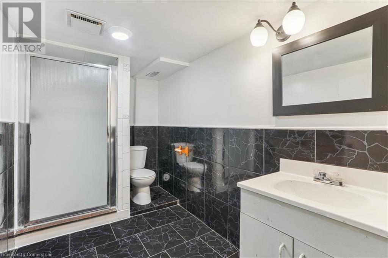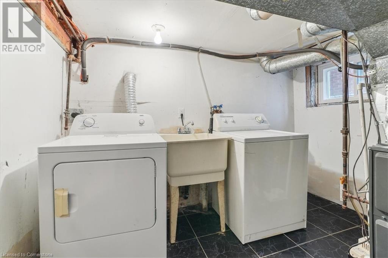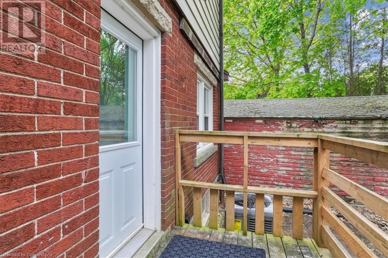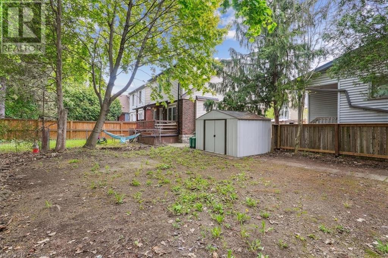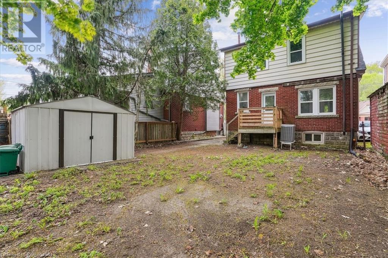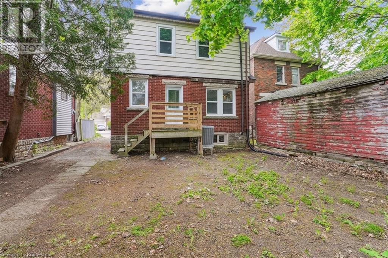1160 King Street W Hamilton, Ontario L8S 1M2
6 Bedroom
2 Bathroom
1,742 ft2
2 Level
Central Air Conditioning
Forced Air
$799,999
The one you've been waiting for! Vacant, move in ready 1200+ sq/ft 2 storey detached home located in the highly sought-after Westdale South neighborhood within walking distance to McMaster University. Featuring 4+2 bedrooms, 2 full washrooms, updated kitchen, parking, laundry and has been approved for the rental license by the city of Hamilton. Upgrades include: Roof 2019, AC 2024, Furnace 2023, Most windows 2023, Side door replaced 2023, Shed 2024. Book your showing today! (id:50886)
Property Details
| MLS® Number | 40728462 |
| Property Type | Single Family |
| Amenities Near By | Golf Nearby, Hospital, Park, Place Of Worship, Public Transit, Schools |
| Community Features | Community Centre, School Bus |
| Equipment Type | Water Heater |
| Features | Paved Driveway |
| Parking Space Total | 1 |
| Rental Equipment Type | Water Heater |
| Structure | Shed, Porch |
Building
| Bathroom Total | 2 |
| Bedrooms Above Ground | 4 |
| Bedrooms Below Ground | 2 |
| Bedrooms Total | 6 |
| Appliances | Dishwasher, Dryer, Refrigerator, Stove, Washer, Window Coverings |
| Architectural Style | 2 Level |
| Basement Development | Finished |
| Basement Type | Full (finished) |
| Construction Style Attachment | Detached |
| Cooling Type | Central Air Conditioning |
| Exterior Finish | Brick, Vinyl Siding |
| Heating Fuel | Natural Gas |
| Heating Type | Forced Air |
| Stories Total | 2 |
| Size Interior | 1,742 Ft2 |
| Type | House |
| Utility Water | Municipal Water |
Land
| Acreage | No |
| Fence Type | Partially Fenced |
| Land Amenities | Golf Nearby, Hospital, Park, Place Of Worship, Public Transit, Schools |
| Sewer | Municipal Sewage System |
| Size Depth | 95 Ft |
| Size Frontage | 33 Ft |
| Size Total Text | Under 1/2 Acre |
| Zoning Description | C/s-1361 |
Rooms
| Level | Type | Length | Width | Dimensions |
|---|---|---|---|---|
| Second Level | 4pc Bathroom | Measurements not available | ||
| Second Level | Primary Bedroom | 17'0'' x 11'3'' | ||
| Second Level | Bedroom | 11'4'' x 10'4'' | ||
| Second Level | Bedroom | 10'4'' x 11'4'' | ||
| Basement | Laundry Room | 9'10'' x 8'3'' | ||
| Basement | 3pc Bathroom | Measurements not available | ||
| Basement | Bedroom | 9'5'' x 12'9'' | ||
| Basement | Bedroom | 9'8'' x 11'10'' | ||
| Main Level | Bedroom | 11'0'' x 13'10'' | ||
| Main Level | Living Room | 10'8'' x 17'7'' | ||
| Main Level | Kitchen | 11'11'' x 16'8'' |
https://www.realtor.ca/real-estate/28308645/1160-king-street-w-hamilton
Contact Us
Contact us for more information
Jessica Depalma
Salesperson
http//www.calljess.ca
RE/MAX Escarpment Realty Inc.
502 Brant Street
Burlington, Ontario L7R 2G4
502 Brant Street
Burlington, Ontario L7R 2G4
(905) 631-8118

