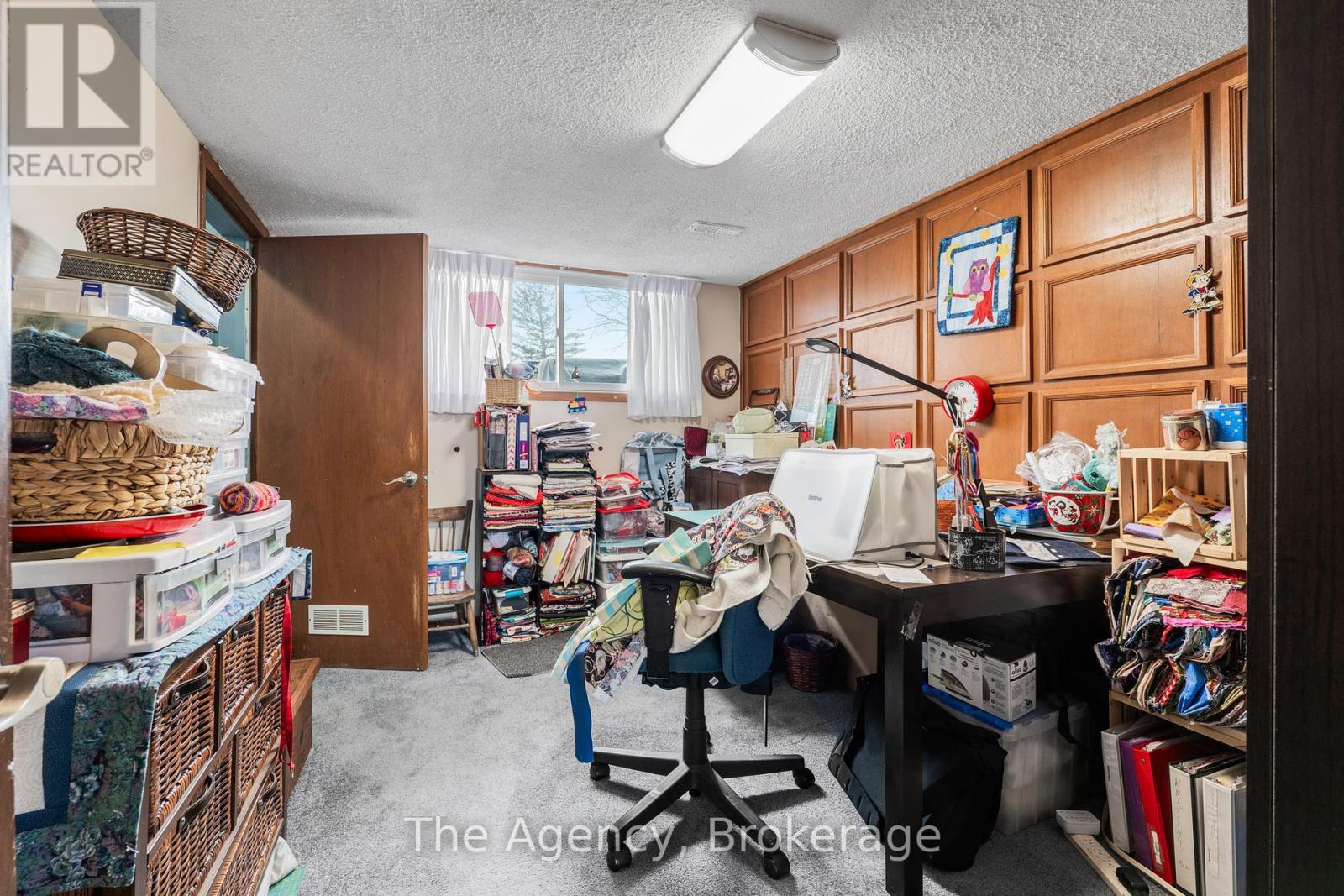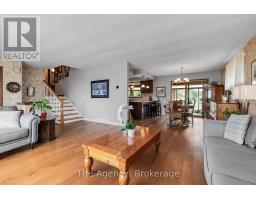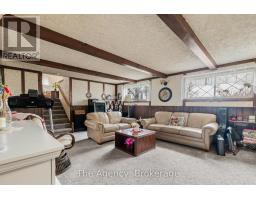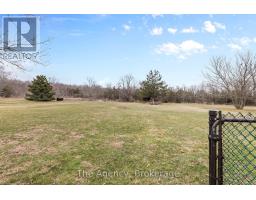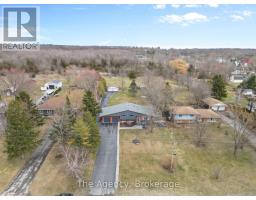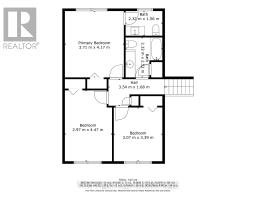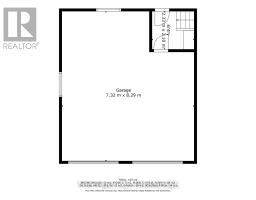11609 Burnaby Road Wainfleet, Ontario L0S 1V0
$899,900
The country life is calling! Birds are chirping, grass is getting greener and I can tell you that the preverbial grass is actually greener at 11609 Burnaby Rd in Beautiful Wainfleet! This spacious and sprawling sidesplit has so much room to grow inside and out! Attached oversized garage plus detached 2 bay shop with power and an additional shed for storage! The open concept main level is perfectly appointed for entertaining - family sized kitchen - breakfast bar, formal dining room and livingroom with light flooding in through the front bay window. Step out the patio doors to the four season heated sunroom where you can sit and watch the sunrise with your cup of coffee! Lower level features comfortable family room and walk out to the garage which provides some inlaw potential. Three nice sized bedrooms and two baths on the upper level. You can watch the birds and wildlife all around you. This property is ideally located, walking distance to Lake Erie and commuting is a breeze with easy access to Highway #3 and Regional Rd 24. Wide open spaces and country living only 10 minutes to Port Colborne shopping. (id:50886)
Property Details
| MLS® Number | X12048011 |
| Property Type | Single Family |
| Community Name | 880 - Lakeshore |
| Equipment Type | Water Heater |
| Parking Space Total | 14 |
| Rental Equipment Type | Water Heater |
Building
| Bathroom Total | 2 |
| Bedrooms Above Ground | 3 |
| Bedrooms Total | 3 |
| Appliances | Garage Door Opener Remote(s), Central Vacuum, Dryer, Freezer, Microwave, Range, Stove, Washer, Refrigerator |
| Basement Development | Partially Finished |
| Basement Type | Partial (partially Finished) |
| Construction Style Attachment | Detached |
| Construction Style Split Level | Sidesplit |
| Cooling Type | Central Air Conditioning |
| Exterior Finish | Brick, Aluminum Siding |
| Foundation Type | Block |
| Half Bath Total | 1 |
| Heating Fuel | Natural Gas |
| Heating Type | Forced Air |
| Size Interior | 1,100 - 1,500 Ft2 |
| Type | House |
| Utility Water | Drilled Well |
Parking
| Attached Garage | |
| Garage |
Land
| Acreage | No |
| Sewer | Septic System |
| Size Irregular | 100 X 437 Acre |
| Size Total Text | 100 X 437 Acre|1/2 - 1.99 Acres |
| Zoning Description | R1 |
Rooms
| Level | Type | Length | Width | Dimensions |
|---|---|---|---|---|
| Second Level | Bedroom | 3.99 m | 3.38 m | 3.99 m x 3.38 m |
| Second Level | Bedroom 2 | 3.38 m | 2.77 m | 3.38 m x 2.77 m |
| Second Level | Bedroom | 4.55 m | 2.59 m | 4.55 m x 2.59 m |
| Lower Level | Family Room | 6.15 m | 4.63 m | 6.15 m x 4.63 m |
| Lower Level | Office | 3.77 m | 2.71 m | 3.77 m x 2.71 m |
| Lower Level | Laundry Room | 3.71 m | 3.04 m | 3.71 m x 3.04 m |
| Main Level | Living Room | 6.67 m | 4.84 m | 6.67 m x 4.84 m |
| Main Level | Dining Room | 3.5 m | 2.77 m | 3.5 m x 2.77 m |
| Main Level | Kitchen | 4.51 m | 3.38 m | 4.51 m x 3.38 m |
| Main Level | Sunroom | 6.94 m | 3.53 m | 6.94 m x 3.53 m |
https://www.realtor.ca/real-estate/28088754/11609-burnaby-road-wainfleet-880-lakeshore-880-lakeshore
Contact Us
Contact us for more information
Nadine Crawford
Salesperson
165 Hwy 20, West, Suite 5
Fonthill, Ontario L0S 1E5
(289) 820-9309
Melissa Thornton
Salesperson
165 Hwy 20, West, Suite 5
Fonthill, Ontario L0S 1E5
(289) 820-9309






















