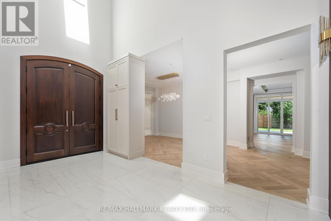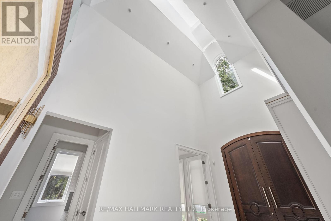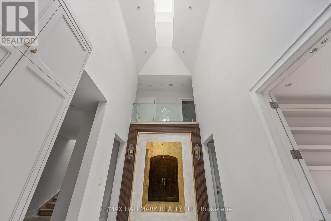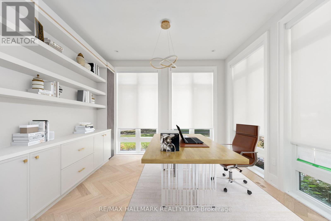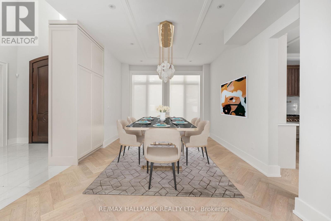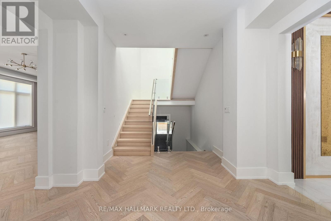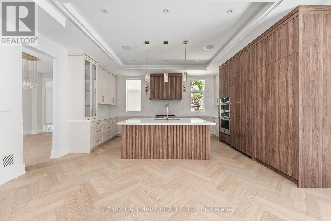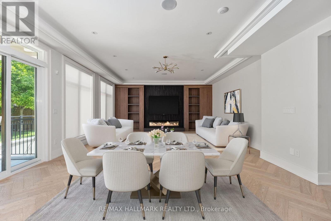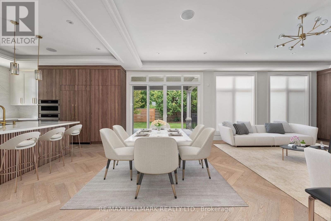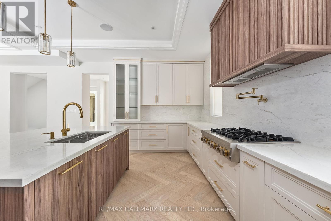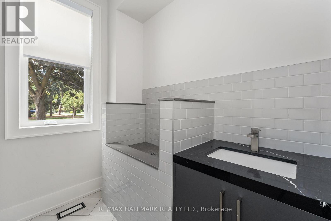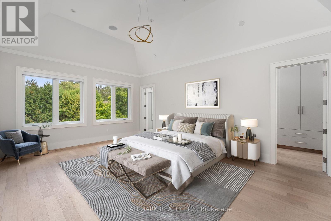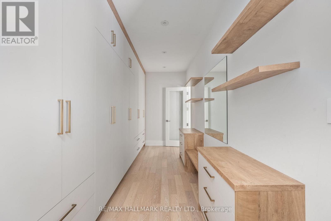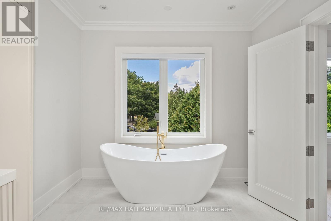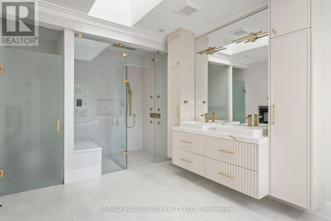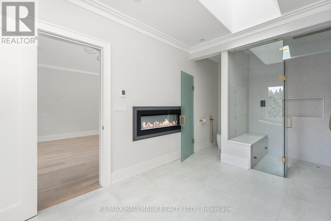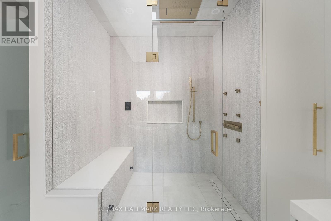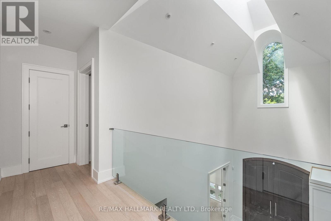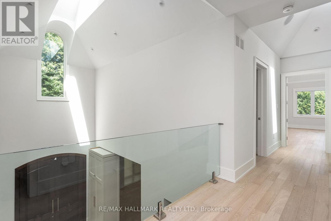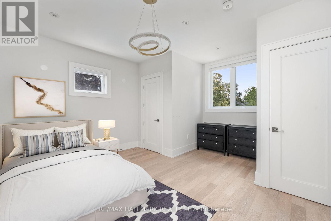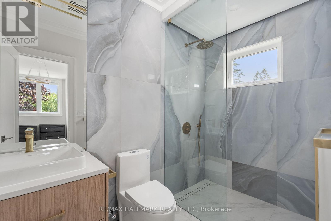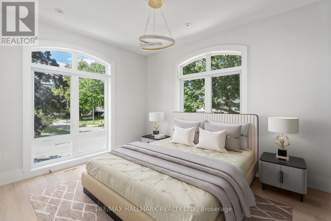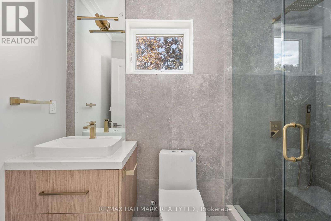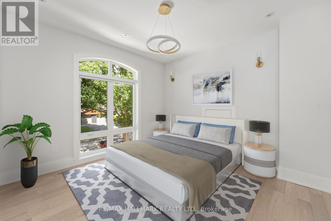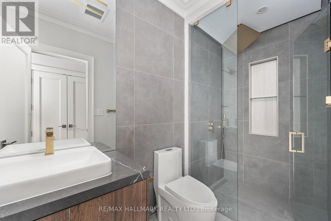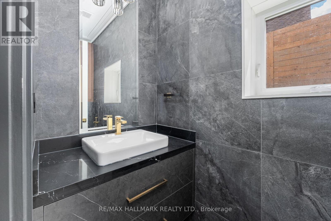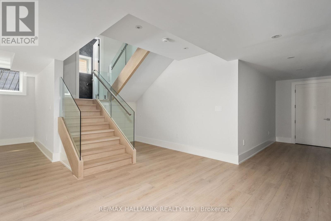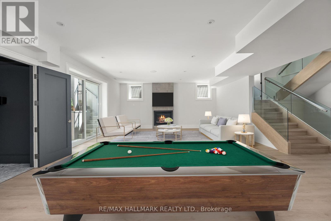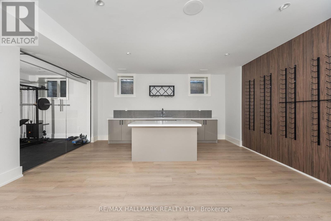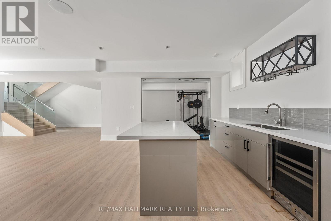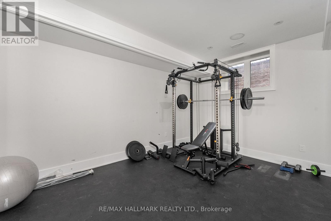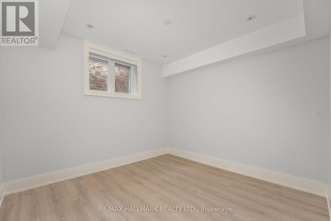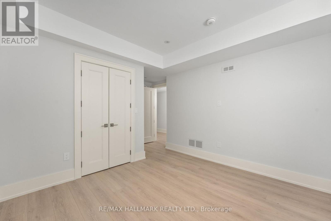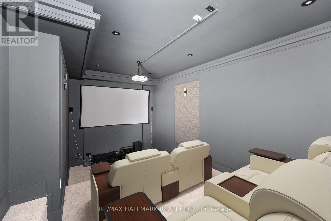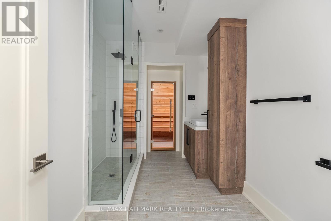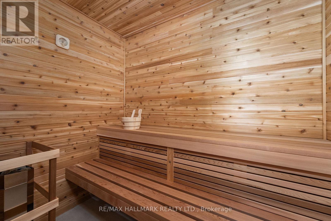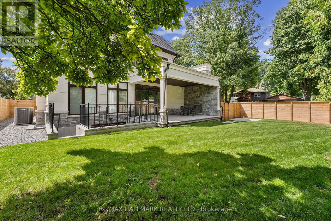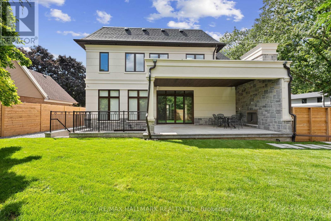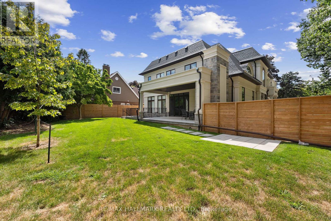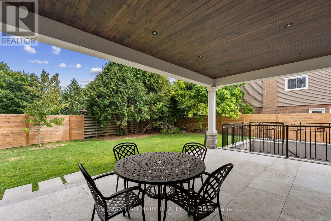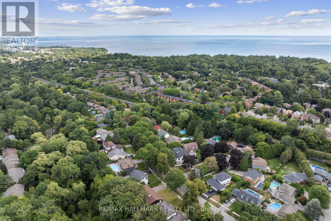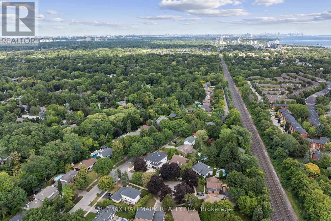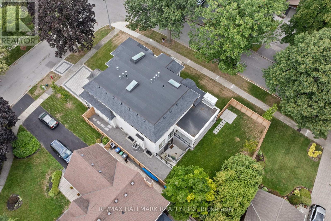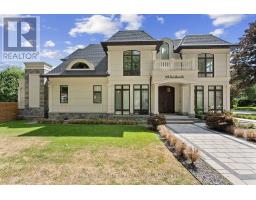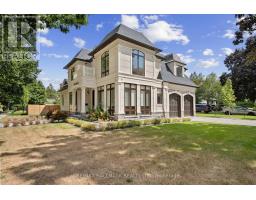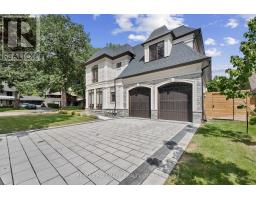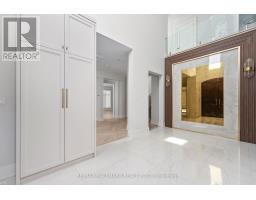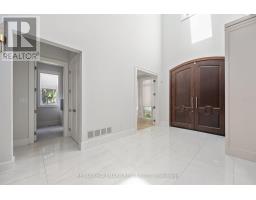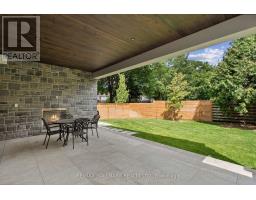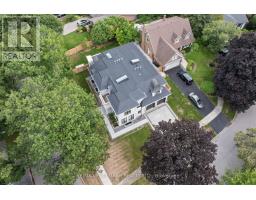1161 Mirada Place Mississauga, Ontario L5H 3B6
$3,020,000
Custom-built 4+1 bed, 6 bath home on a premium corner lot in one of Mississauga's most desirable neighbourhoods. Features include a dramatic 2-storey foyer, white oak herringbone floors, chefs kitchen with quartz counters & oversized island, and spacious principal rooms. Each bedroom has ensuite access, with a primary suite offering a spa-inspired bath & custom walk-in closet. The finished lower level boasts a walk-up to the yard, wet bar, theatre, and gym. Outside, enjoy a covered patio with fireplace, speakers & lighting for year-round entertaining. Steps to top schools, Port Credit, Clarkson Village, golf, parks & the QEW. This is a rare chance to own a modern masterpiece in the heart of Lorne Park. Homes of this calibre seldom come to market - don't miss the opportunity. (id:50886)
Property Details
| MLS® Number | W12375071 |
| Property Type | Single Family |
| Community Name | Lorne Park |
| Features | Sump Pump |
| Parking Space Total | 6 |
Building
| Bathroom Total | 6 |
| Bedrooms Above Ground | 4 |
| Bedrooms Below Ground | 1 |
| Bedrooms Total | 5 |
| Basement Development | Finished |
| Basement Features | Walk-up |
| Basement Type | N/a (finished), N/a |
| Construction Status | Insulation Upgraded |
| Construction Style Attachment | Detached |
| Cooling Type | Central Air Conditioning, Ventilation System |
| Exterior Finish | Stone, Stucco |
| Fireplace Present | Yes |
| Flooring Type | Hardwood, Carpeted |
| Foundation Type | Concrete |
| Half Bath Total | 1 |
| Heating Fuel | Natural Gas |
| Heating Type | Forced Air |
| Stories Total | 2 |
| Size Interior | 3,500 - 5,000 Ft2 |
| Type | House |
| Utility Water | Municipal Water |
Parking
| Attached Garage | |
| Garage |
Land
| Acreage | No |
| Sewer | Sanitary Sewer |
| Size Depth | 125 Ft ,10 In |
| Size Frontage | 70 Ft ,1 In |
| Size Irregular | 70.1 X 125.9 Ft |
| Size Total Text | 70.1 X 125.9 Ft |
Rooms
| Level | Type | Length | Width | Dimensions |
|---|---|---|---|---|
| Second Level | Primary Bedroom | 5.93 m | 4.28 m | 5.93 m x 4.28 m |
| Second Level | Bedroom 2 | 3.78 m | 3.8 m | 3.78 m x 3.8 m |
| Second Level | Bedroom 3 | 4.64 m | 4.38 m | 4.64 m x 4.38 m |
| Second Level | Bedroom 4 | 3.8 m | 3.2 m | 3.8 m x 3.2 m |
| Basement | Exercise Room | 3.68 m | 4.68 m | 3.68 m x 4.68 m |
| Basement | Bedroom 5 | 4.71 m | 3.89 m | 4.71 m x 3.89 m |
| Basement | Recreational, Games Room | 8.66 m | 8.53 m | 8.66 m x 8.53 m |
| Basement | Media | 3.88 m | 6.5 m | 3.88 m x 6.5 m |
| Main Level | Family Room | 5.9 m | 4.38 m | 5.9 m x 4.38 m |
| Main Level | Dining Room | 3.8 m | 5.2 m | 3.8 m x 5.2 m |
| Main Level | Kitchen | 5.45 m | 4.38 m | 5.45 m x 4.38 m |
| Main Level | Office | 3.8 m | 3.82 m | 3.8 m x 3.82 m |
https://www.realtor.ca/real-estate/28800922/1161-mirada-place-mississauga-lorne-park-lorne-park
Contact Us
Contact us for more information
Robert Gary Stortini
Salesperson
www.robertstortini.com/
785 Queen St East
Toronto, Ontario M4M 1H5
(416) 465-7850
(416) 463-7850






