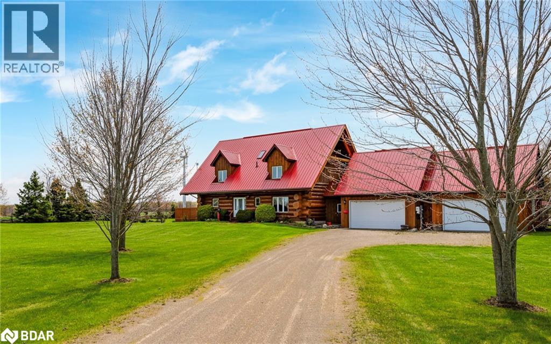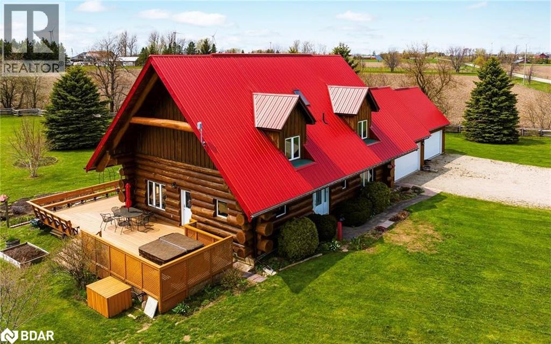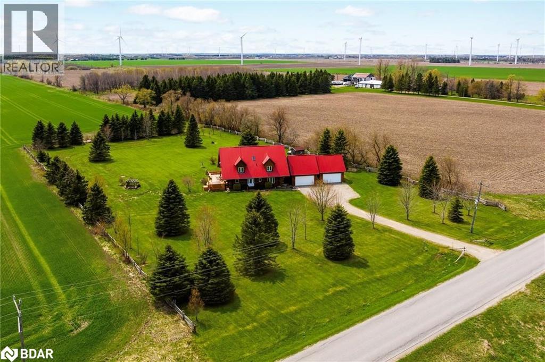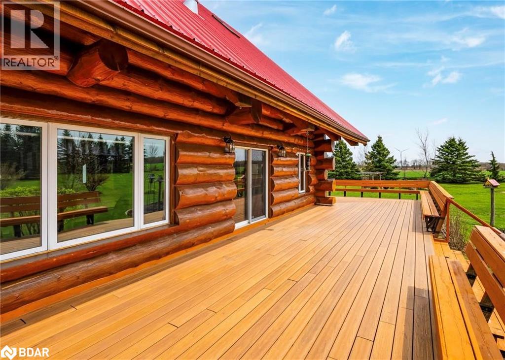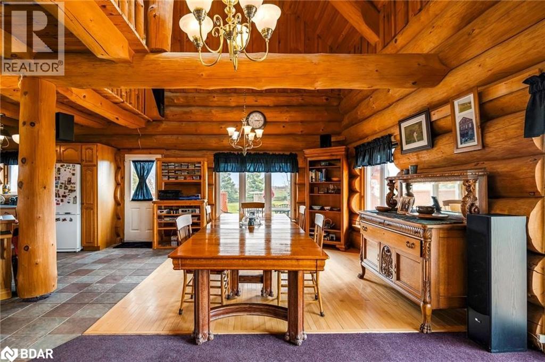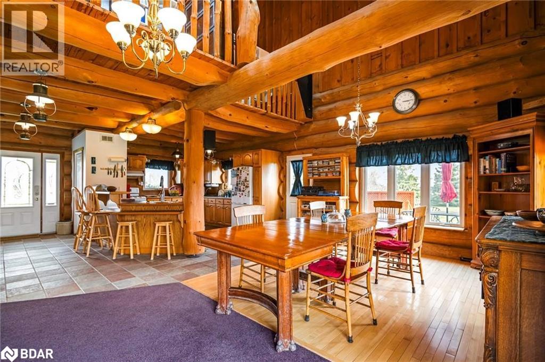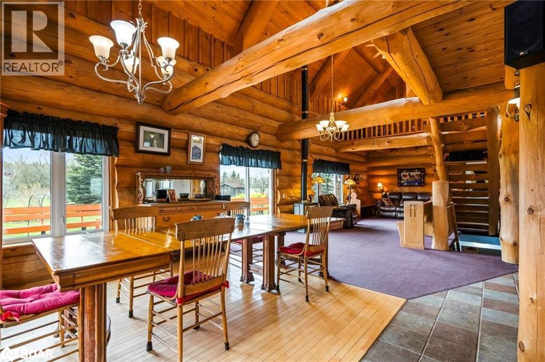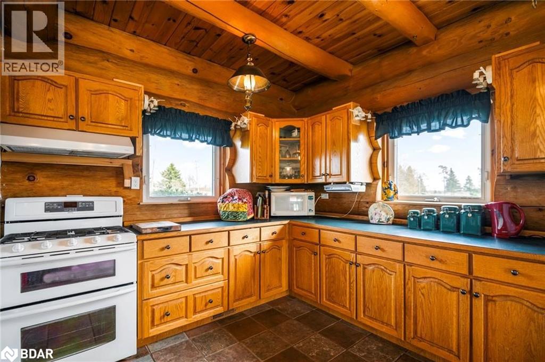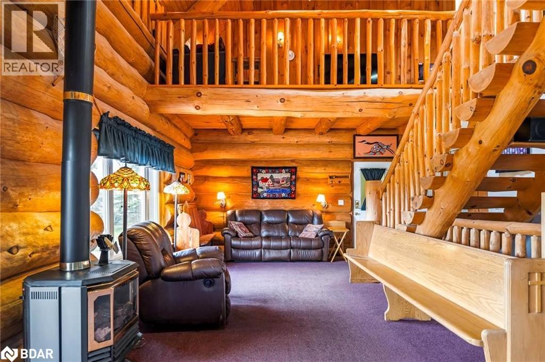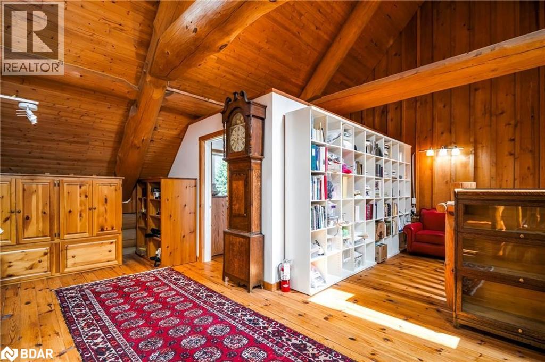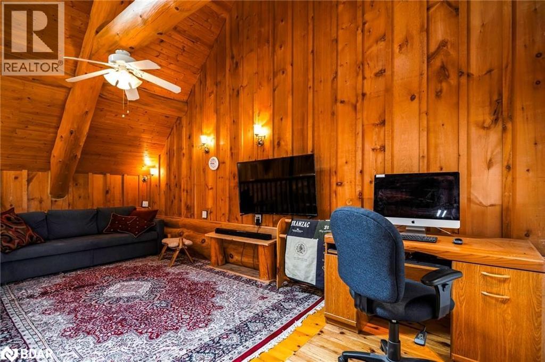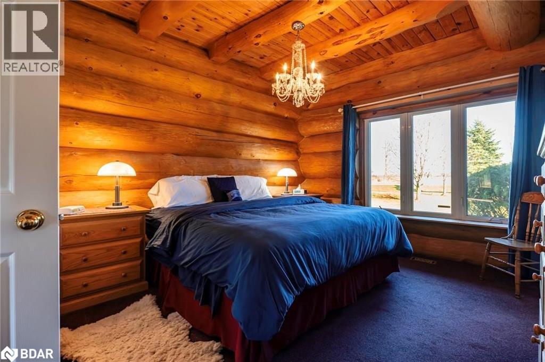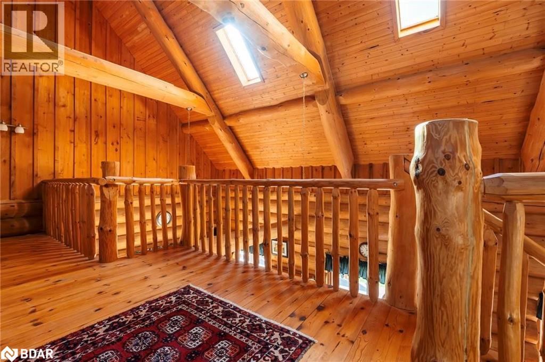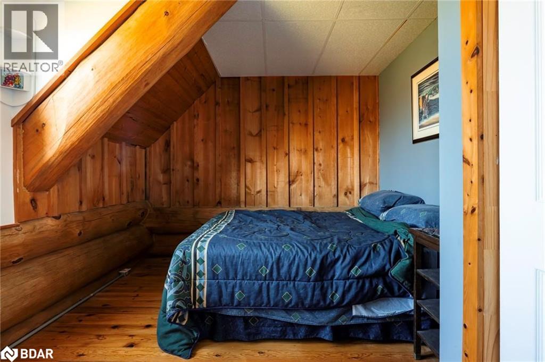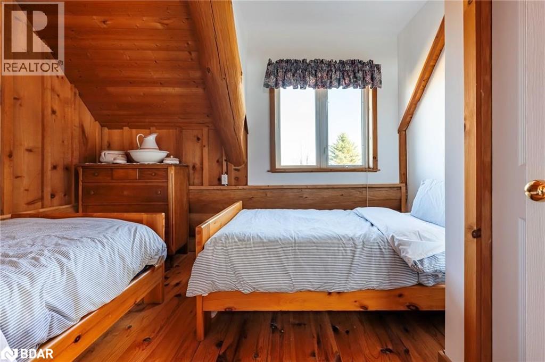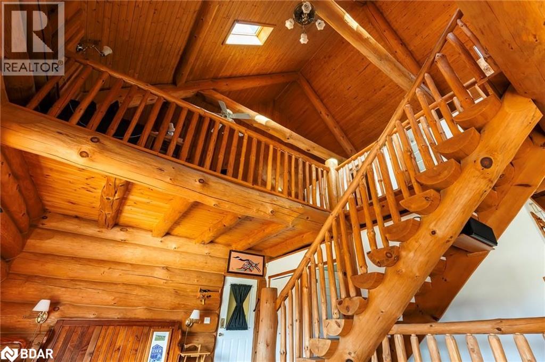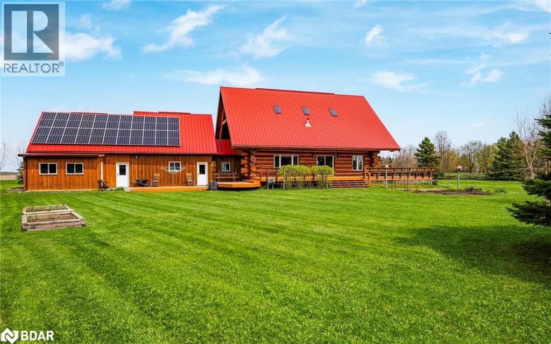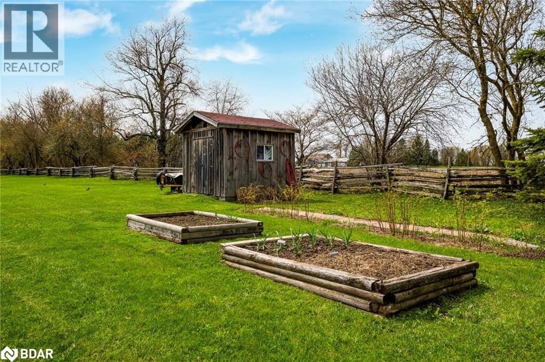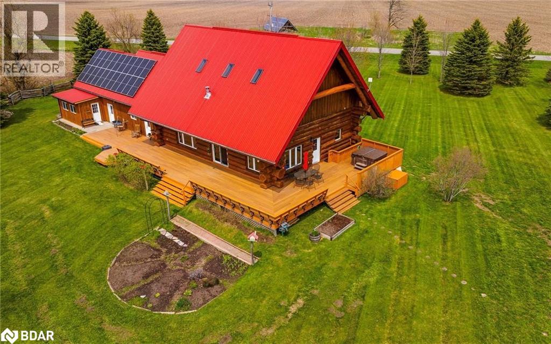116278 Second Line Sw Melancthon, Ontario L9V 2C7
$1,000,000
One of Kind Exceptional Property!! $$$...Upgrades ! MUST BE SEEN ! Hand-Scribed Log Home on 2.58 Acres! Just minutes from Shelburne, this stunning 4-bedroom, 2-bathroom custom log home offers the perfect blend of rustic charm and modern luxury. Nestled on a private 2.58-acre lot, it promises sweeping views, complete privacy, and a tranquil lifestyle for those seeking peace and self-sufficiency. Inside, the warmth of the home is immediately apparent. Soaring vaulted ceilings and an open-concept layout create a bright, airy atmosphere, while a loft overlooking the living room enhances the sense of openness. Large windows flood the space with natural light and showcase the intricate craftsmanship of the hand-scribed logs that make this home truly unique. Built for comfort and efficiency, this home features natural gas heating, a cozy wood stove, a two-oven gas range, and a geothermal water furnace for eco-friendly living. A solar energy system in the garage helps reduce utility costs and minimize your carbon footprint, while a generator and dual sump pumps provide added peace of mind. Step outside to your own private sanctuary. Three levels of composite decking and a fenced backyard provide panoramic views of lush gardens and a sprawling lawn filled with mature perennials. Established fruit trees including apple and pears, rhubarb,, along with raised garden beds, offer the perfect space to grow your own food and embrace a sustainable lifestyle. The beautifully landscaped grounds also features a six-person hot tub for relaxation, a charming gazebo, and a wraparound deck ideal for sunset dinners or starlit evenings with family and friends. More than just a home, this property is a sanctuary where privacy, nature, and beauty come together.! Experience the peaceful, self-sufficient lifestyle you've always dreamed of! (id:50886)
Property Details
| MLS® Number | 40768139 |
| Property Type | Single Family |
| Amenities Near By | Park, Place Of Worship, Schools |
| Features | Crushed Stone Driveway, Country Residential, Automatic Garage Door Opener |
| Parking Space Total | 14 |
Building
| Bathroom Total | 2 |
| Bedrooms Above Ground | 3 |
| Bedrooms Below Ground | 1 |
| Bedrooms Total | 4 |
| Appliances | Dishwasher, Dryer, Refrigerator, Stove, Washer, Window Coverings |
| Architectural Style | Bungalow |
| Basement Development | Finished |
| Basement Type | Full (finished) |
| Constructed Date | 1999 |
| Construction Style Attachment | Detached |
| Cooling Type | None |
| Exterior Finish | Log |
| Fireplace Present | Yes |
| Fireplace Total | 1 |
| Foundation Type | Poured Concrete |
| Heating Fuel | Geo Thermal |
| Heating Type | Boiler |
| Stories Total | 1 |
| Size Interior | 3,315 Ft2 |
| Type | House |
| Utility Water | Drilled Well |
Parking
| Attached Garage |
Land
| Access Type | Road Access |
| Acreage | Yes |
| Land Amenities | Park, Place Of Worship, Schools |
| Sewer | Septic System |
| Size Depth | 450 Ft |
| Size Frontage | 250 Ft |
| Size Irregular | 2.28 |
| Size Total | 2.28 Ac|2 - 4.99 Acres |
| Size Total Text | 2.28 Ac|2 - 4.99 Acres |
| Zoning Description | R1 |
Rooms
| Level | Type | Length | Width | Dimensions |
|---|---|---|---|---|
| Second Level | Loft | 40'8'' x 10'8'' | ||
| Second Level | Bedroom | 12'2'' x 10'10'' | ||
| Second Level | Bedroom | 12'4'' x 10'2'' | ||
| Basement | Den | 23'0'' x 14'7'' | ||
| Basement | Utility Room | 20'4'' x 15'0'' | ||
| Basement | Recreation Room | 19'1'' x 14'6'' | ||
| Basement | Bedroom | 20'3'' x 14'10'' | ||
| Main Level | 3pc Bathroom | Measurements not available | ||
| Main Level | Foyer | 11'8'' x 14'11'' | ||
| Main Level | Primary Bedroom | 11'8'' x 14'11'' | ||
| Main Level | Kitchen | 11'8'' x 14'11'' | ||
| Main Level | Dining Room | 12'4'' x 12'4'' | ||
| Main Level | Living Room | 27'7'' x 15'3'' | ||
| Upper Level | 4pc Bathroom | Measurements not available |
Utilities
| Cable | Available |
| Electricity | Available |
| Natural Gas | Available |
| Telephone | Available |
https://www.realtor.ca/real-estate/28838791/116278-second-line-sw-melancthon
Contact Us
Contact us for more information
Frank Leo
Broker
(416) 917-5466
www.youtube.com/embed/GnuC6hHH1cQ
www.getleo.com/
www.facebook.com/frankleoandassociates/?view_public_for=387109904730705
twitter.com/GetLeoTeam
www.linkedin.com/in/frank-leo-a9770445/
(416) 760-0600
(416) 760-0900

