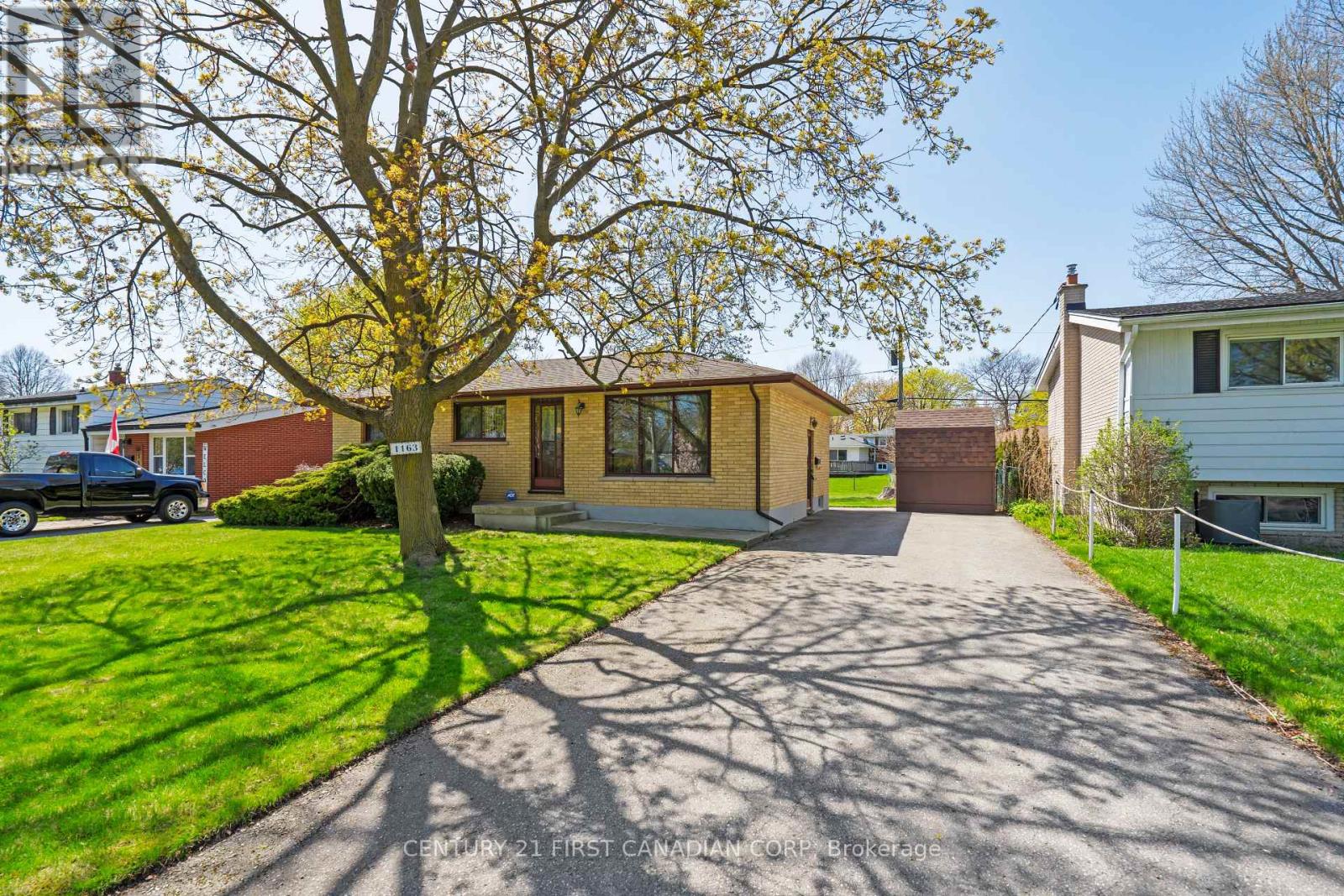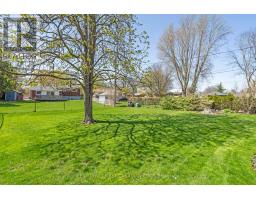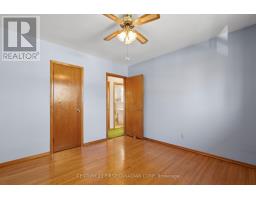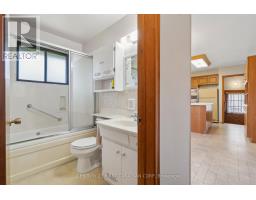1163 Sorrel Road London East, Ontario N5V 2N2
$499,900
Fantastic Opportunity in Huron Heights! This solid brick, beautifully maintained 3-bedroom raised bungalow sits on a generous 60x125 lot in one of the area's most desirable neighborhoods. Its the perfect place to start a family, offering space, charm, and potential to make it your own. Brimming with 80s character, this all-brick home is move-in ready and ready for your modern touches. (Hardwood Under Carpet on the main floor) The bright west-facing backyard is ideal for summer BBQs, and the partially fenced yard (open to the driveway) includes a handy garden shed. Inside, you'll find a separate side entrance leading to the lower level for your renovation ideas. Located close to Fanshawe College, Stronach Arena, the Conservation Area, schools, public transit, shopping, and more. A perfect family home with room to grow! ** Virtually staged. (id:50886)
Property Details
| MLS® Number | X12109624 |
| Property Type | Single Family |
| Community Name | East D |
| Amenities Near By | Park, Public Transit, Schools |
| Community Features | School Bus |
| Features | Flat Site, Dry |
| Parking Space Total | 8 |
| Structure | Shed |
Building
| Bathroom Total | 1 |
| Bedrooms Above Ground | 3 |
| Bedrooms Total | 3 |
| Age | 51 To 99 Years |
| Appliances | Water Heater, Dryer, Stove, Washer, Refrigerator |
| Architectural Style | Bungalow |
| Basement Development | Unfinished |
| Basement Type | N/a (unfinished) |
| Construction Style Attachment | Detached |
| Cooling Type | Central Air Conditioning |
| Exterior Finish | Brick |
| Foundation Type | Block |
| Heating Fuel | Natural Gas |
| Heating Type | Forced Air |
| Stories Total | 1 |
| Size Interior | 700 - 1,100 Ft2 |
| Type | House |
| Utility Water | Municipal Water |
Parking
| No Garage |
Land
| Acreage | No |
| Fence Type | Partially Fenced |
| Land Amenities | Park, Public Transit, Schools |
| Sewer | Sanitary Sewer |
| Size Depth | 125 Ft |
| Size Frontage | 60 Ft |
| Size Irregular | 60 X 125 Ft |
| Size Total Text | 60 X 125 Ft |
| Zoning Description | R1-9 |
Rooms
| Level | Type | Length | Width | Dimensions |
|---|---|---|---|---|
| Main Level | Living Room | 3.45 m | 5.5 m | 3.45 m x 5.5 m |
| Main Level | Kitchen | 3.41 m | 3.4 m | 3.41 m x 3.4 m |
| Main Level | Bedroom 2 | 2.59 m | 2.61 m | 2.59 m x 2.61 m |
| Main Level | Bedroom | 3.36 m | 3.42 m | 3.36 m x 3.42 m |
| Main Level | Bedroom 3 | 3.35 m | 2.35 m | 3.35 m x 2.35 m |
| Main Level | Bathroom | Measurements not available |
Utilities
| Cable | Available |
| Sewer | Installed |
https://www.realtor.ca/real-estate/28228098/1163-sorrel-road-london-east-east-d-east-d
Contact Us
Contact us for more information
Shannon Blumas
Salesperson
shannon-blumas.c21.ca/
www.facebook.com/shannonblumas.realtor/
twitter.com/ShannonBlumas
420 York Street
London, Ontario N6B 1R1
(519) 673-3390





















































































