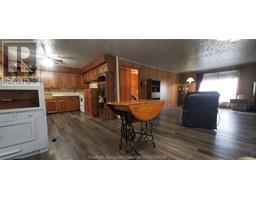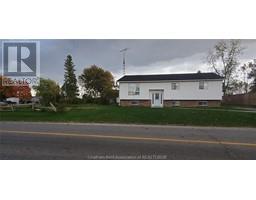11638 Pinehurst Line Mckay's Corners, Ontario N0P 1V0
$365,900
REDUCED!!! Welcome to the country!! You want to see what this 1400 sq ft, 3+1 bedroom, one and a half bath home has to offer. The foyer allows for storage and space, the stairs are wide heading up to a landing and a huge open Living / Dining area the full width of the home. A ""U"" shaped kitchen makes preparing meals a dream, it's large enough for loads of storage and multiple cooks but small enough to maintain efficiency. Sleep comfortably in huge bedrooms with 4x8 walk in closets plus additional storage in the hall. One full 3 piece bath with a newer walk shower on the main floor and a 2 piece bath on the lower level. The Lower Level is petitioned with some drywall in place. A corner Lot lets you see in all directions yet the new rear deck provides privacy and space for entertaining. New furnace In 2019, septic has been cleaned and the shared well. A metal roof, new sidewalk and the paved drive adds to the low maintenance of this home. Book your viewing early, and move right in. (id:50886)
Property Details
| MLS® Number | 24025159 |
| Property Type | Single Family |
| Features | Paved Driveway |
Building
| BathroomTotal | 2 |
| BedroomsAboveGround | 3 |
| BedroomsBelowGround | 1 |
| BedroomsTotal | 4 |
| Appliances | Refrigerator, Stove |
| ArchitecturalStyle | Bi-level, Raised Ranch |
| ConstructedDate | 1985 |
| ConstructionStyleAttachment | Detached |
| ExteriorFinish | Aluminum/vinyl, Brick |
| FireplacePresent | Yes |
| FireplaceType | Free Standing Metal |
| FlooringType | Carpeted, Hardwood |
| FoundationType | Block |
| HalfBathTotal | 1 |
| HeatingFuel | Natural Gas |
| HeatingType | Forced Air, Furnace |
| Type | House |
Land
| Acreage | No |
| Sewer | Septic System |
| SizeIrregular | 83.69x163.35 |
| SizeTotalText | 83.69x163.35|under 1/2 Acre |
| ZoningDescription | Residentia |
Rooms
| Level | Type | Length | Width | Dimensions |
|---|---|---|---|---|
| Lower Level | 2pc Bathroom | 4 ft | 4 ft | 4 ft x 4 ft |
| Lower Level | Storage | 14 ft | 14 ft x Measurements not available | |
| Lower Level | Utility Room | 14 ft | 14 ft x Measurements not available | |
| Lower Level | Bedroom | 13 ft | 13 ft x Measurements not available | |
| Lower Level | Family Room | 21 ft | 21 ft x Measurements not available | |
| Main Level | Laundry Room | 7 ft | 7 ft x Measurements not available | |
| Main Level | 3pc Bathroom | 8 ft | 8 ft x Measurements not available | |
| Main Level | Bedroom | 12 ft | 12 ft x Measurements not available | |
| Main Level | Bedroom | 12 ft | 8 ft | 12 ft x 8 ft |
| Main Level | Primary Bedroom | 12 ft | 12 ft x Measurements not available | |
| Main Level | Kitchen | 12 ft | 12 ft x Measurements not available | |
| Main Level | Living Room/dining Room | 31 ft | 31 ft x Measurements not available | |
| Main Level | Foyer | 4 ft | 4 ft x Measurements not available |
https://www.realtor.ca/real-estate/27575249/11638-pinehurst-line-mckays-corners
Interested?
Contact us for more information
Michael Eves
Sales Person
149 St Clair St
Chatham, Ontario N7L 3J4



















































