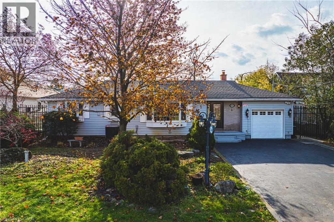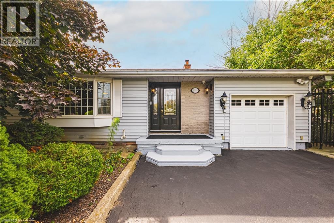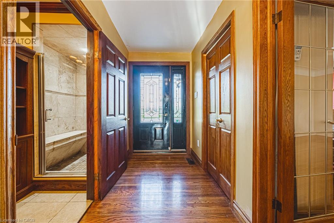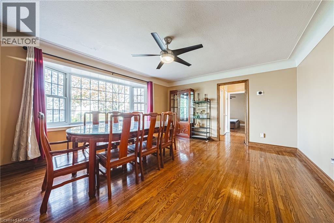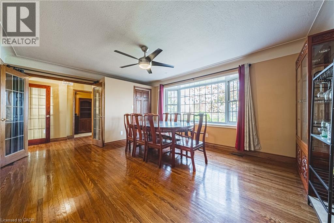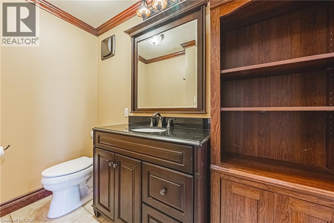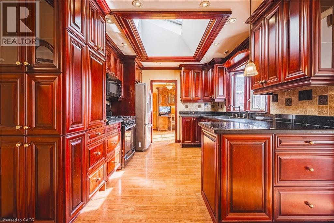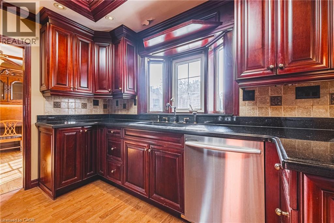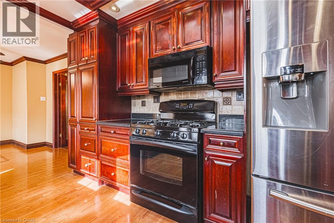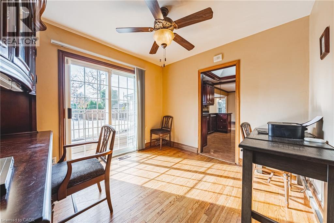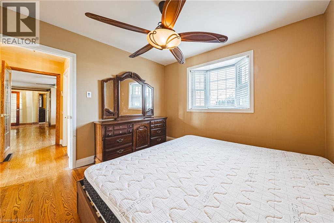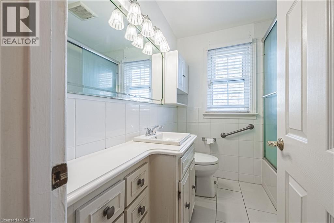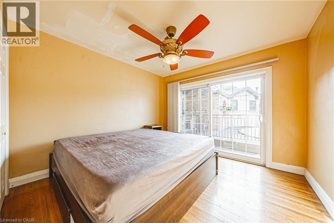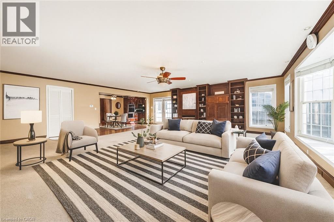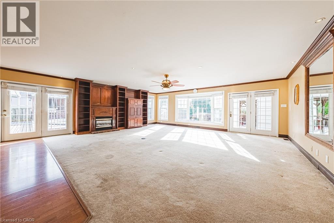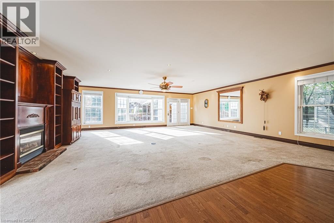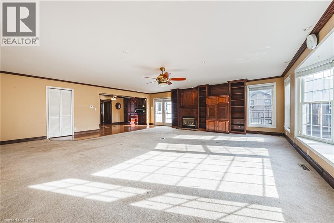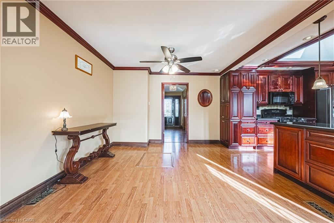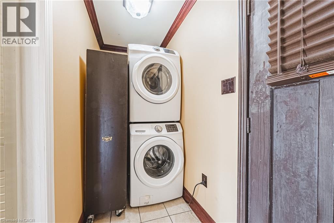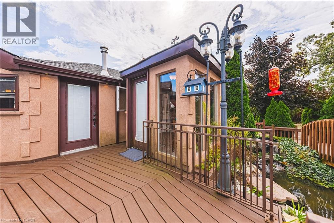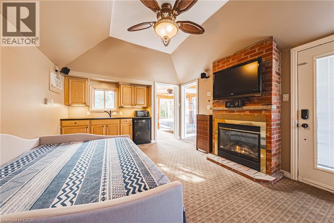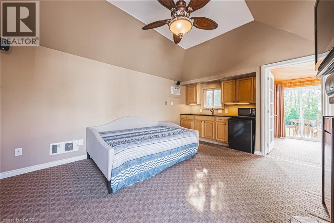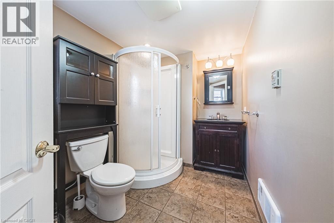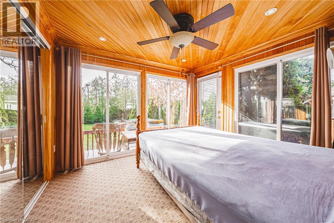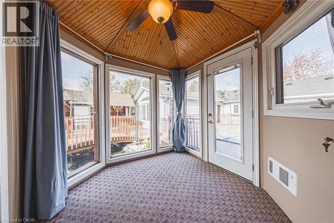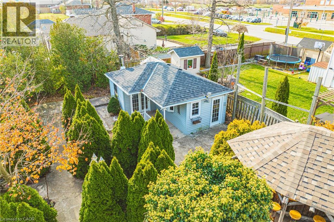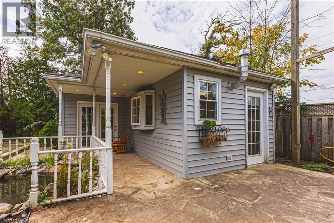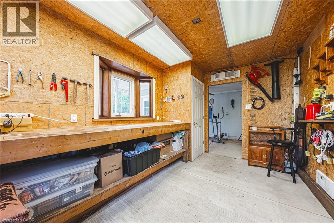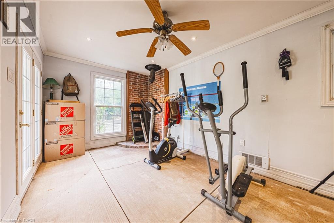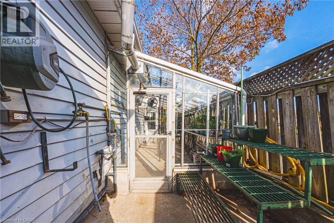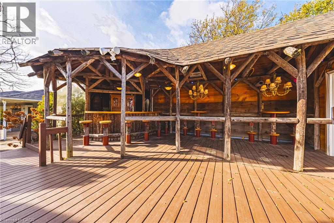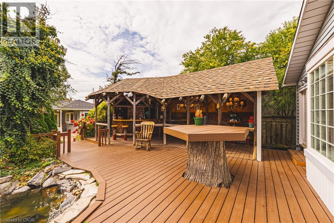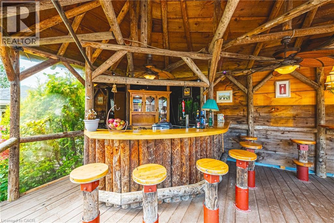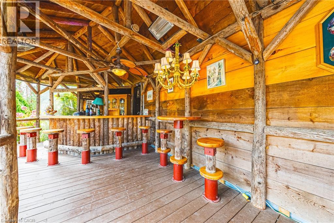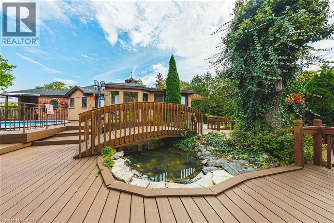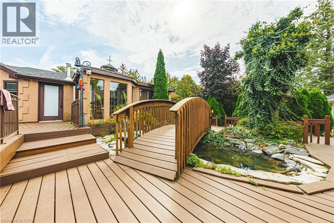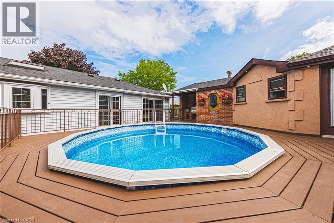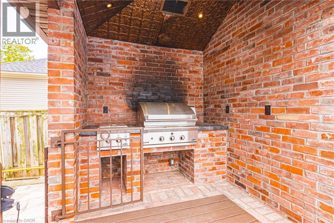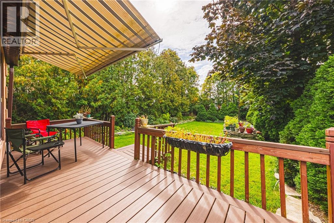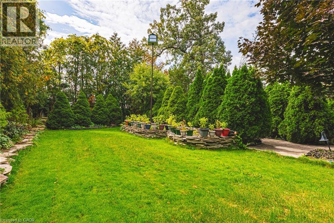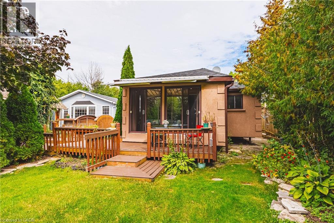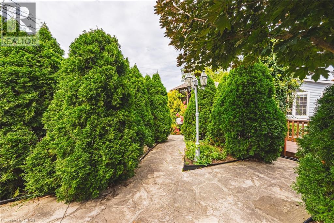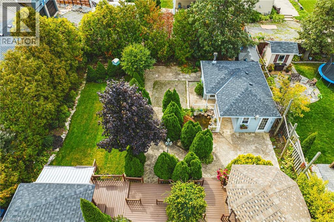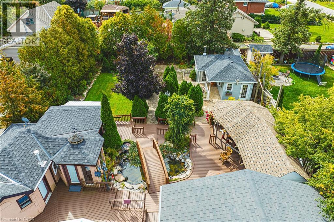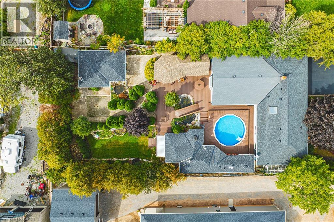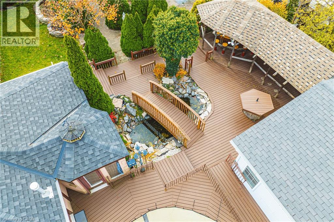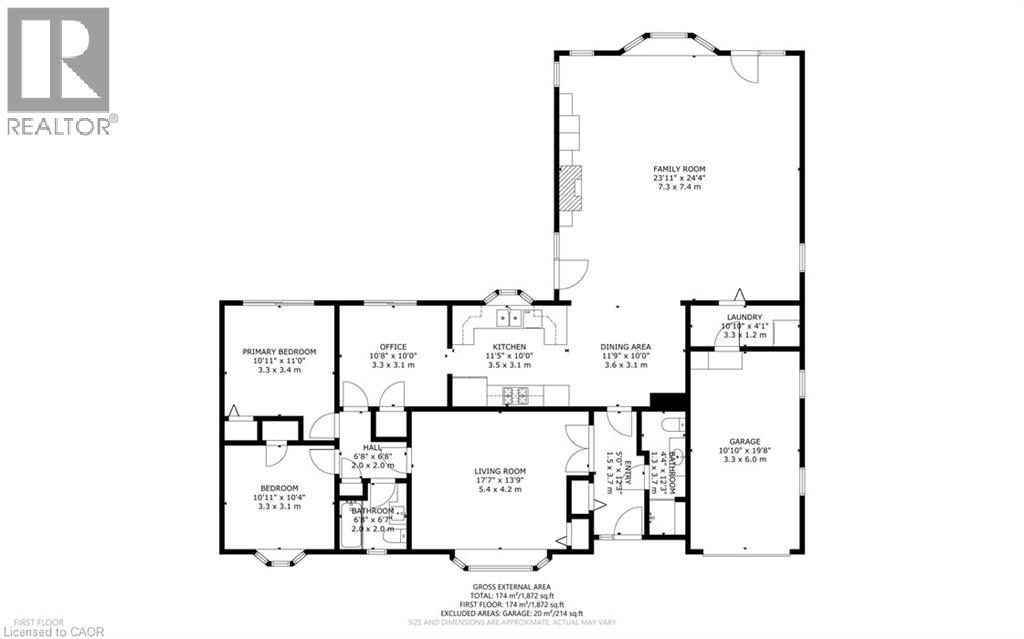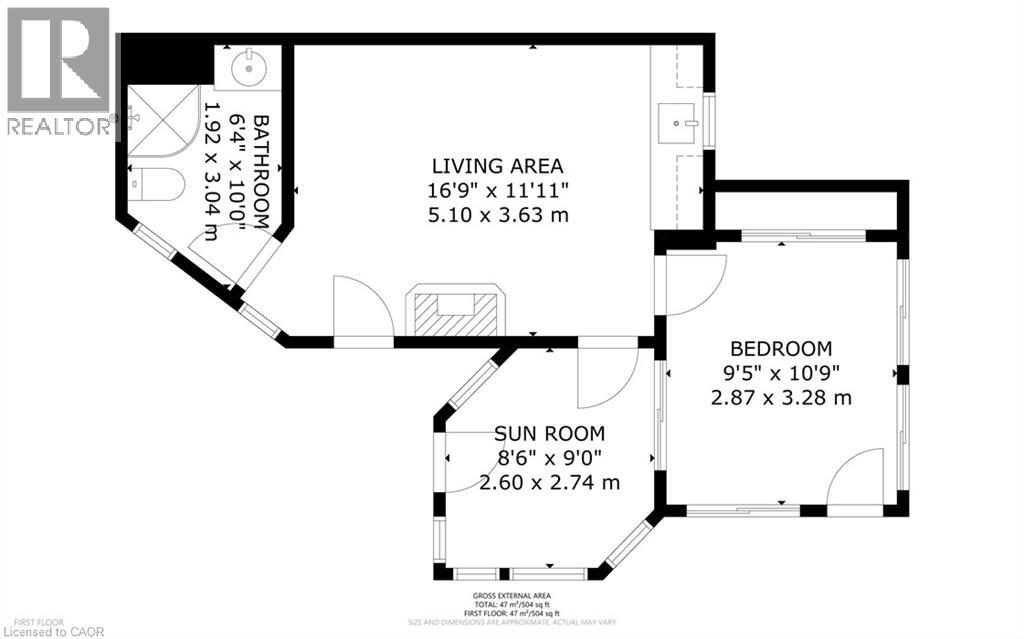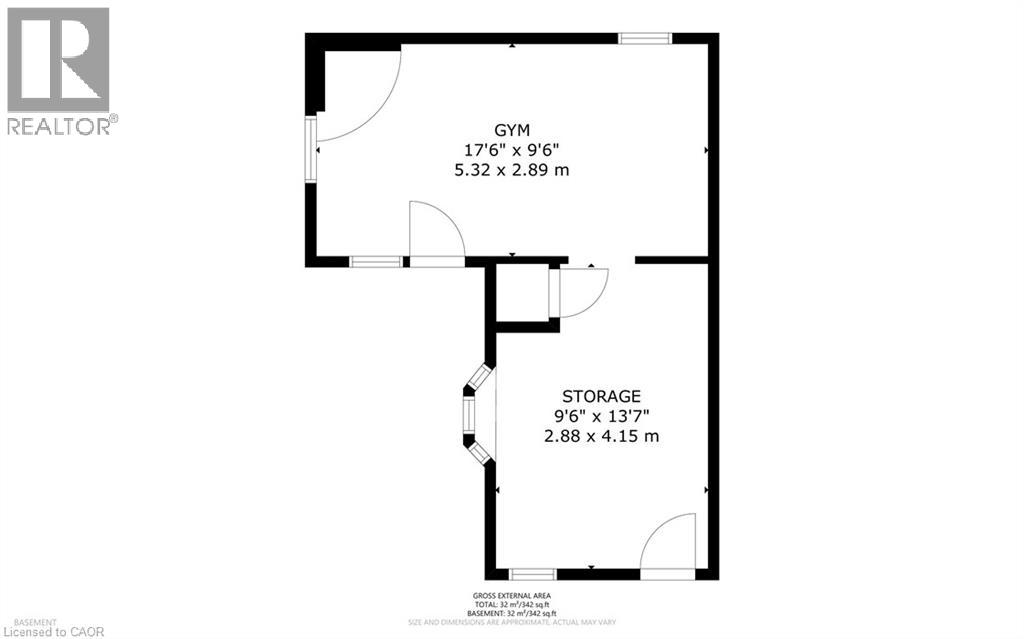1164 Barton Street Stoney Creek, Ontario L8E 5H1
$749,000
This spacious bungalow sits on a sprawling 75 by 180 foot lot and offers comfortable living with plenty of room to grow. The backyard feels like an extension of the home, featuring an on ground pool, ponds, and plenty of space to entertain or unwind. The detached heated pool house with bathroom, living room/kitchen combo and bedroom/den, provides excellent flexibility for guests, extended family, or a private workspace. A separate workshop and mancave add even more options for hobbies, storage, or projects. Prime location minutes to Costco with quick access to shopping, restaurants, schools, and community conveniences, plus quick and easy access to the highway. Walking distance to Winona Elementary School. This is a versatile property with the indoor space you need and outdoor features that are ready to enjoy. (id:50886)
Property Details
| MLS® Number | 40788605 |
| Property Type | Single Family |
| Amenities Near By | Park, Place Of Worship, Schools |
| Community Features | Quiet Area |
| Equipment Type | None |
| Features | Conservation/green Belt, Paved Driveway |
| Parking Space Total | 3 |
| Pool Type | On Ground Pool |
| Rental Equipment Type | None |
| Structure | Workshop, Shed |
Building
| Bathroom Total | 3 |
| Bedrooms Above Ground | 3 |
| Bedrooms Total | 3 |
| Appliances | Dryer, Refrigerator, Stove, Washer, Window Coverings |
| Architectural Style | Bungalow |
| Basement Development | Unfinished |
| Basement Type | Crawl Space (unfinished) |
| Construction Style Attachment | Detached |
| Cooling Type | Central Air Conditioning |
| Exterior Finish | Brick Veneer, Vinyl Siding |
| Foundation Type | Unknown |
| Heating Fuel | Natural Gas |
| Heating Type | Forced Air |
| Stories Total | 1 |
| Size Interior | 1,872 Ft2 |
| Type | House |
| Utility Water | Municipal Water |
Parking
| Attached Garage |
Land
| Acreage | No |
| Land Amenities | Park, Place Of Worship, Schools |
| Sewer | Municipal Sewage System |
| Size Depth | 180 Ft |
| Size Frontage | 75 Ft |
| Size Irregular | 0.31 |
| Size Total | 0.31 Ac|under 1/2 Acre |
| Size Total Text | 0.31 Ac|under 1/2 Acre |
| Zoning Description | Rr |
Rooms
| Level | Type | Length | Width | Dimensions |
|---|---|---|---|---|
| Main Level | Gym | 17'6'' x 9'6'' | ||
| Main Level | Storage | 9'6'' x 13'7'' | ||
| Main Level | Bedroom | 9'5'' x 10'9'' | ||
| Main Level | Sunroom | 8'6'' x 9'0'' | ||
| Main Level | 3pc Bathroom | 6'4'' x 10'0'' | ||
| Main Level | Living Room | 16'9'' x 11'11'' | ||
| Main Level | Laundry Room | 10'10'' x 4'1'' | ||
| Main Level | Foyer | 5'0'' x 12'3'' | ||
| Main Level | 3pc Bathroom | 4'4'' x 12'3'' | ||
| Main Level | Living Room | 17'7'' x 13'9'' | ||
| Main Level | 4pc Bathroom | 6'8'' x 6'7'' | ||
| Main Level | Bedroom | 10'11'' x 10'4'' | ||
| Main Level | Primary Bedroom | 10'11'' x 11'0'' | ||
| Main Level | Office | 10'8'' x 10'0'' | ||
| Main Level | Kitchen | 11'5'' x 10'0'' | ||
| Main Level | Dining Room | 11'9'' x 10'0'' | ||
| Main Level | Family Room | 23'11'' x 24'4'' |
https://www.realtor.ca/real-estate/29134473/1164-barton-street-stoney-creek
Contact Us
Contact us for more information
Tara Todorovic
Salesperson
taratodorovic.exprealty.com/
www.facebook.com/profile.php?id=100089490336046
www.linkedin.com/in/taratodorovicrealestate/
21 King Street W 5th Floor
Hamilton, Ontario L8P 4W7
(866) 530-7737
www.exprealty.ca/
Peter Muraca
Salesperson
www.muracagroup.ca/
21 King Street W. Unit A
Hamilton, Ontario L8P 4W7
(866) 530-7737
www.exprealty.ca/

