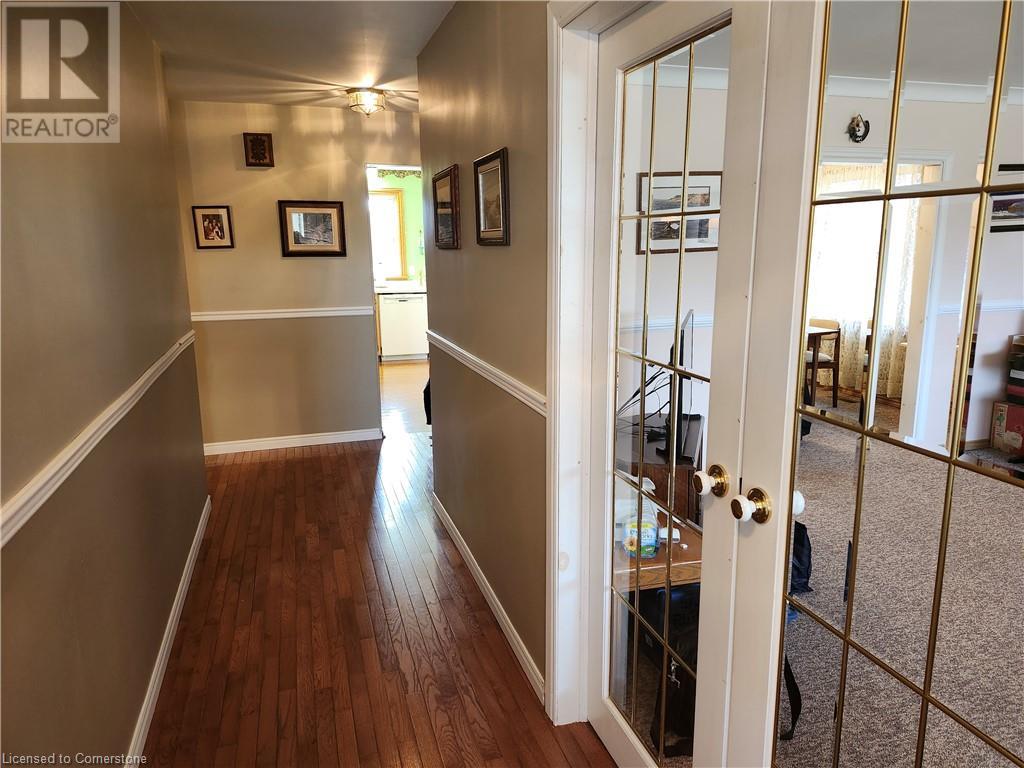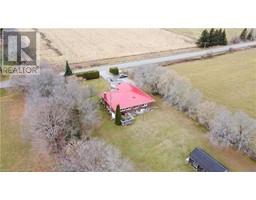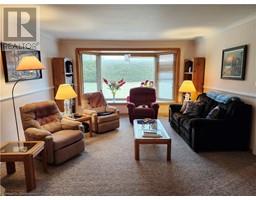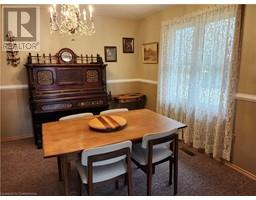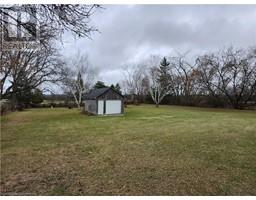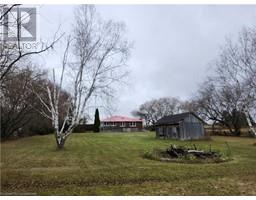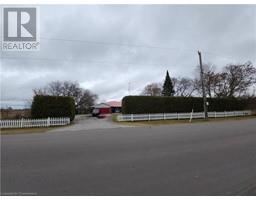1164 Killarney Bay Road Kawartha Lakes, Ontario K0M 1G0
$739,900
Solid, 3+1 Bedroom Brick Bungalow nestled on a large private lot surrounded by Farmers Fields, Wildlife and the Beauty that the Countryside has to offer! This move in ready Family Home features Hardwood Floors, Main level Laundry, Large 5 piece Ensuite Bathroom, French Doors, Large Rec room, Cedar Storage Room, New Flooring and Ceiling Tiles in the lower level, Outdoor access from the Basement, Metal Roof, New Eaves Troughs and Down Spouts, Owned Water Heater and so much more! Large Double Garage and a 25x13 ft storage shed in the backyard that is the perfect place to store a Boat, Car or any Outdoor Toys! A pleasure to view! Book your showing today! (id:50886)
Property Details
| MLS® Number | 40680685 |
| Property Type | Single Family |
| CommunityFeatures | Quiet Area |
| EquipmentType | Propane Tank |
| Features | Country Residential |
| ParkingSpaceTotal | 12 |
| RentalEquipmentType | Propane Tank |
| Structure | Shed |
Building
| BathroomTotal | 2 |
| BedroomsAboveGround | 3 |
| BedroomsBelowGround | 1 |
| BedroomsTotal | 4 |
| Appliances | Central Vacuum, Dishwasher, Dryer, Refrigerator, Stove, Window Coverings |
| ArchitecturalStyle | Bungalow |
| BasementDevelopment | Partially Finished |
| BasementType | Full (partially Finished) |
| ConstructedDate | 1972 |
| ConstructionStyleAttachment | Detached |
| CoolingType | Central Air Conditioning |
| ExteriorFinish | Aluminum Siding, Brick |
| HeatingFuel | Propane |
| StoriesTotal | 1 |
| SizeInterior | 1720 Sqft |
| Type | House |
| UtilityWater | Well |
Parking
| Attached Garage |
Land
| AccessType | Road Access |
| Acreage | Yes |
| Sewer | Septic System |
| SizeDepth | 330 Ft |
| SizeFrontage | 150 Ft |
| SizeIrregular | 1.14 |
| SizeTotal | 1.14 Ac|1/2 - 1.99 Acres |
| SizeTotalText | 1.14 Ac|1/2 - 1.99 Acres |
| ZoningDescription | A1 |
Rooms
| Level | Type | Length | Width | Dimensions |
|---|---|---|---|---|
| Basement | Workshop | 18'0'' x 16'5'' | ||
| Basement | Recreation Room | 27'5'' x 15'1'' | ||
| Basement | Bedroom | 12'0'' x 10'10'' | ||
| Main Level | Full Bathroom | Measurements not available | ||
| Main Level | Laundry Room | Measurements not available | ||
| Main Level | 4pc Bathroom | Measurements not available | ||
| Main Level | Bedroom | 12'7'' x 10'0'' | ||
| Main Level | Primary Bedroom | 16'3'' x 10'4'' | ||
| Main Level | Bedroom | 12'9'' x 11'3'' | ||
| Main Level | Dining Room | 11'0'' x 11'8'' | ||
| Main Level | Living Room | 20'7'' x 11'8'' | ||
| Main Level | Kitchen | 18'0'' x 8'0'' |
https://www.realtor.ca/real-estate/27681860/1164-killarney-bay-road-kawartha-lakes
Interested?
Contact us for more information
Robert Lumsden
Salesperson
Unit 101 1595 Upper James St.
Hamilton, Ontario L9B 0H7








