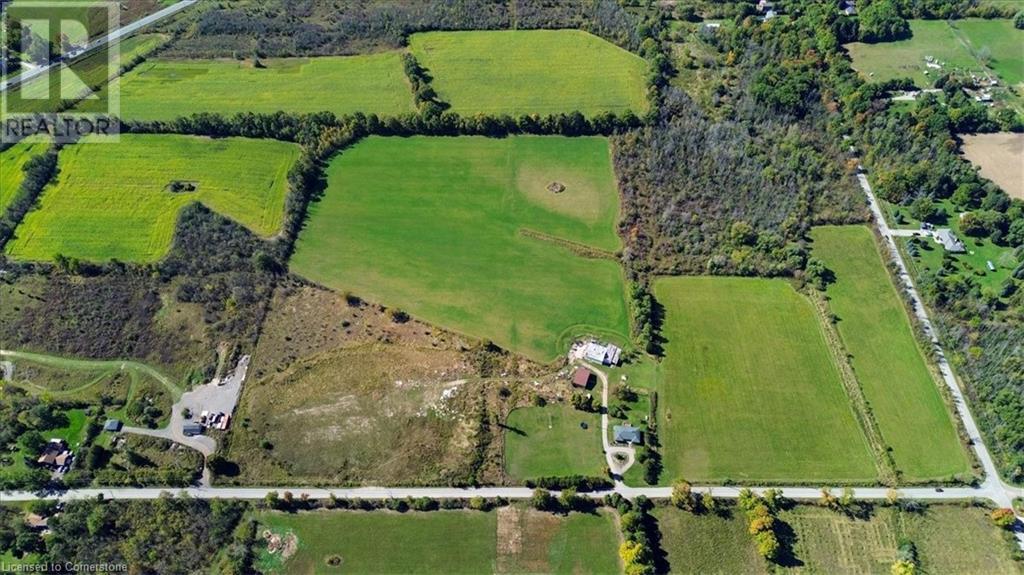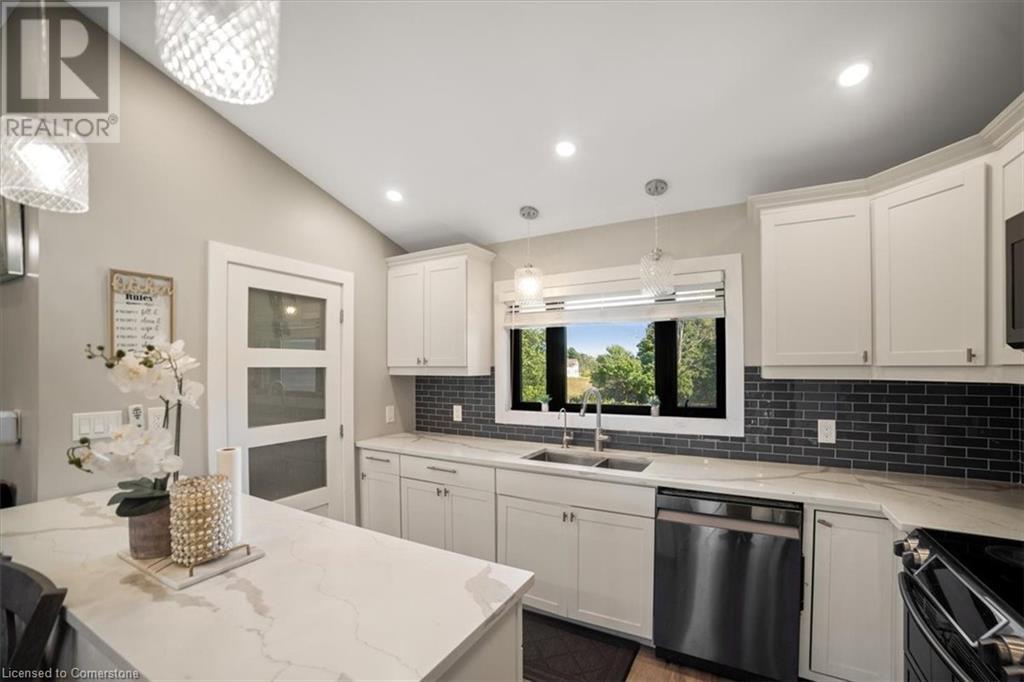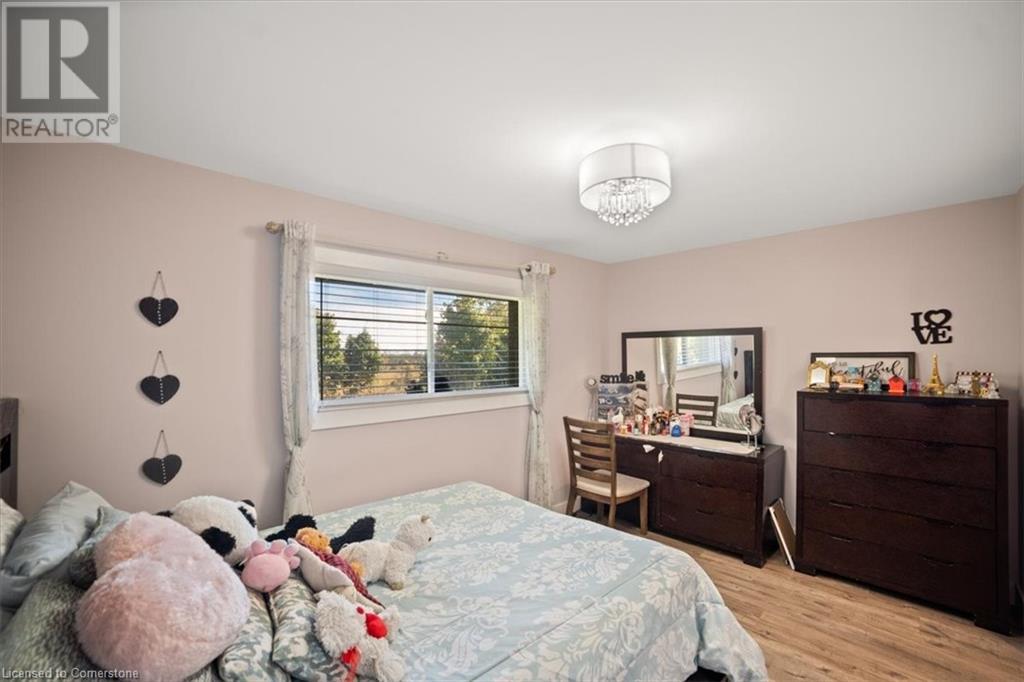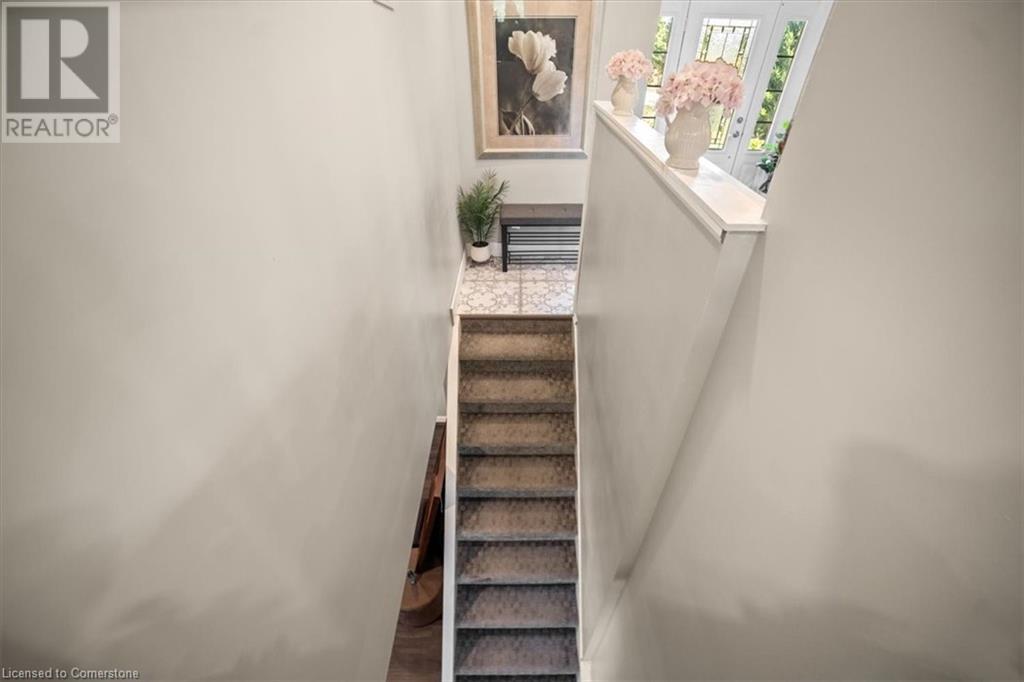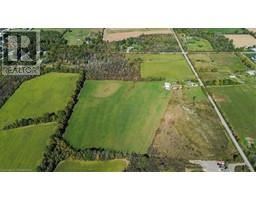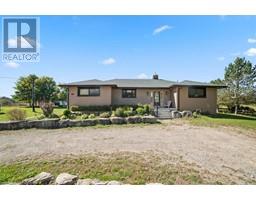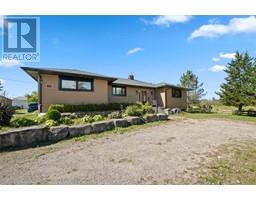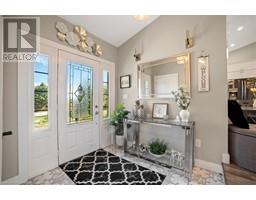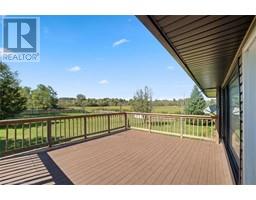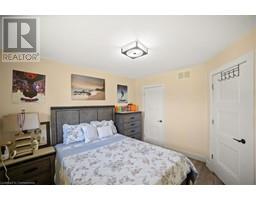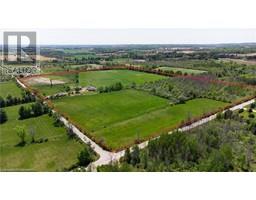1164 Studiman Road Cambridge, Ontario N1R 5S2
$3,750,000
The opportunities are limitless in this Farm with Residence. Situated on over 52.6 acres of land, just 2 minutes from Cambridge’s conveniences, including highways, schools, and shopping. Surrounded by lush greenery, this stylish bungalow has been fully renovated inside. The bright, open-concept layout spans 2,651 sq. ft. of living space including a completely finished basement. Highlights include charming exposed brick, a modern kitchen with quartz countertops, subway tile backsplash, and garden doors that lead out to the deck. The primary suite is located on one side of the home, featuring a 4-piece bathroom and multiple closets. Bedrooms 2 and 3 are on the opposite side with their own 4-piece bathroom and a powder room. The lower level includes a 4th bedroom, a spacious rec room, and another full bathroom. Additionally, the property features a massive car parking shed, workshop & 2 barns, ideal for your hobbies or as extra storage. This beautiful estate is a perfect blend of natural beauty and modern comfort, offering a unique and serene lifestyle. Don't miss the opportunity to make this breathtaking property your own! The potential here is limitless. (id:50886)
Property Details
| MLS® Number | 40658975 |
| Property Type | Single Family |
| CommunityFeatures | Quiet Area |
| EquipmentType | Propane Tank |
| Features | Crushed Stone Driveway, Country Residential, Sump Pump |
| ParkingSpaceTotal | 14 |
| RentalEquipmentType | Propane Tank |
| Structure | Workshop, Barn |
Building
| BathroomTotal | 4 |
| BedroomsAboveGround | 3 |
| BedroomsBelowGround | 1 |
| BedroomsTotal | 4 |
| Appliances | Dishwasher, Dryer, Refrigerator, Stove, Water Softener, Washer, Window Coverings |
| ArchitecturalStyle | Bungalow |
| BasementDevelopment | Finished |
| BasementType | Full (finished) |
| ConstructedDate | 1957 |
| ConstructionStyleAttachment | Detached |
| CoolingType | Central Air Conditioning |
| ExteriorFinish | Brick, Stone, Vinyl Siding |
| FoundationType | Block |
| HalfBathTotal | 1 |
| HeatingFuel | Propane |
| HeatingType | Forced Air |
| StoriesTotal | 1 |
| SizeInterior | 2651 Sqft |
| Type | House |
| UtilityWater | Well |
Parking
| Detached Garage |
Land
| Acreage | Yes |
| Sewer | Septic System |
| SizeDepth | 1295 Ft |
| SizeFrontage | 1763 Ft |
| SizeTotalText | 50 - 100 Acres |
| ZoningDescription | Res/farm |
Rooms
| Level | Type | Length | Width | Dimensions |
|---|---|---|---|---|
| Basement | 3pc Bathroom | Measurements not available | ||
| Basement | Storage | 6'2'' x 7'3'' | ||
| Basement | Bedroom | 13'0'' x 9'1'' | ||
| Basement | Den | 8'0'' x 8'5'' | ||
| Basement | Recreation Room | 29'9'' x 22'11'' | ||
| Main Level | Bedroom | 13'8'' x 12'1'' | ||
| Main Level | 4pc Bathroom | Measurements not available | ||
| Main Level | Bedroom | 10'1'' x 11'3'' | ||
| Main Level | 2pc Bathroom | Measurements not available | ||
| Main Level | Laundry Room | 14'7'' x 7'4'' | ||
| Main Level | Full Bathroom | Measurements not available | ||
| Main Level | Primary Bedroom | 14'3'' x 21'4'' | ||
| Main Level | Living Room | 22'4'' x 13'10'' | ||
| Main Level | Dining Room | 14'7'' x 6'7'' | ||
| Main Level | Kitchen | 11'11'' x 7'5'' |
https://www.realtor.ca/real-estate/27510747/1164-studiman-road-cambridge
Interested?
Contact us for more information
Gurpreet Multani
Salesperson
5010 Steeles Ave W Unit 11a
Toronto, Ontario M9V 5C6



