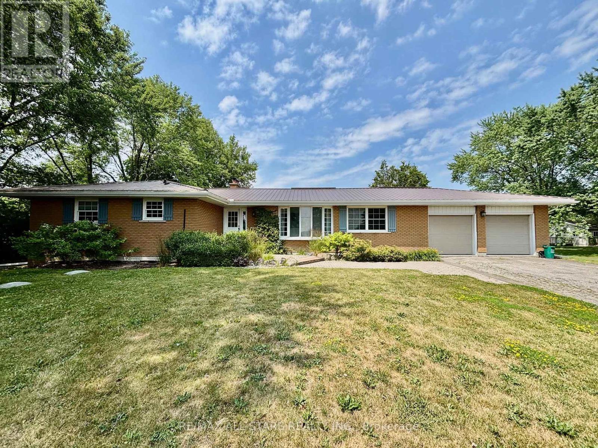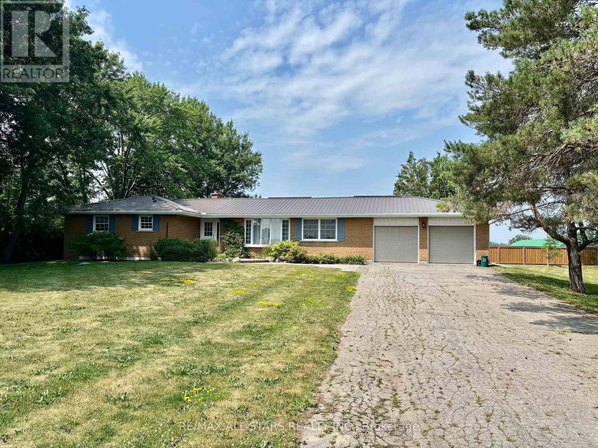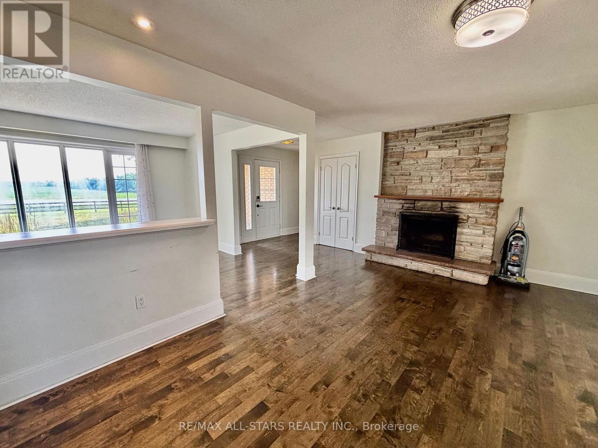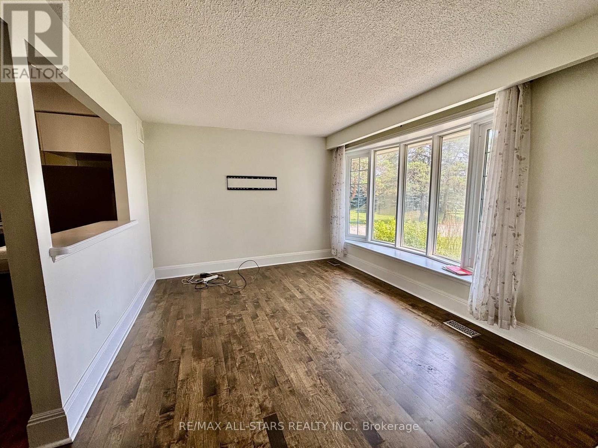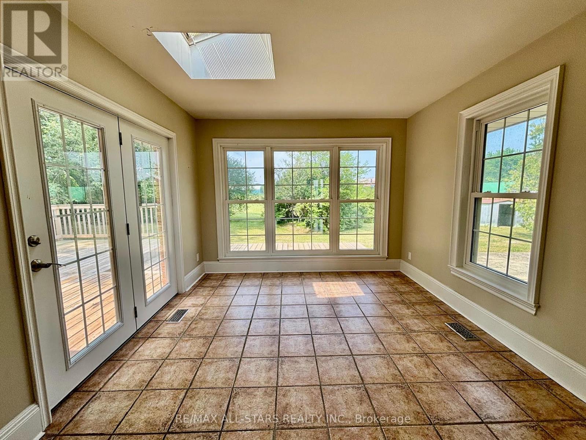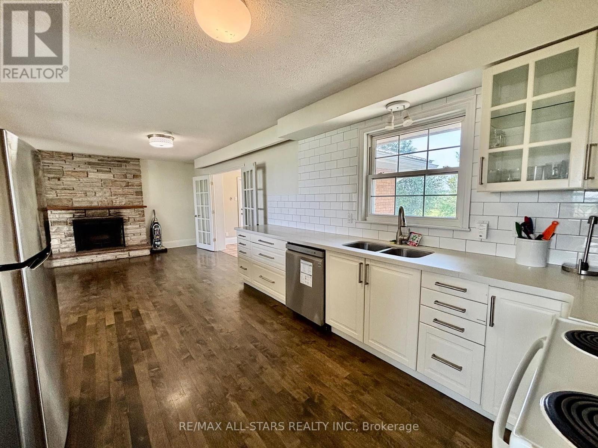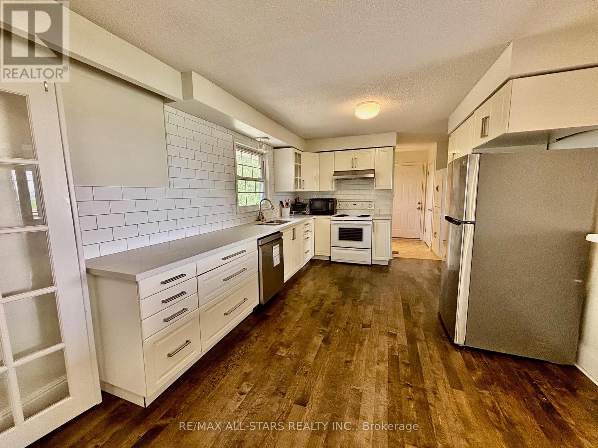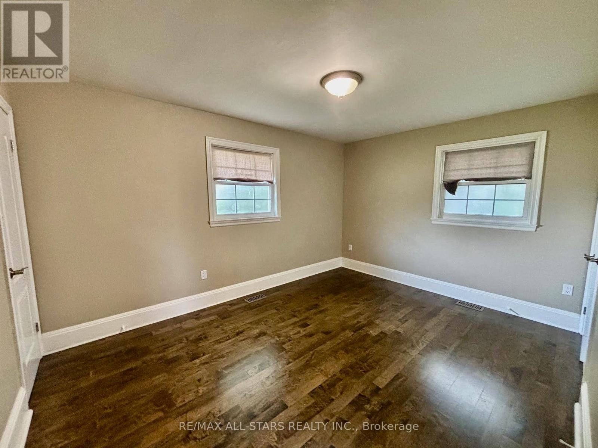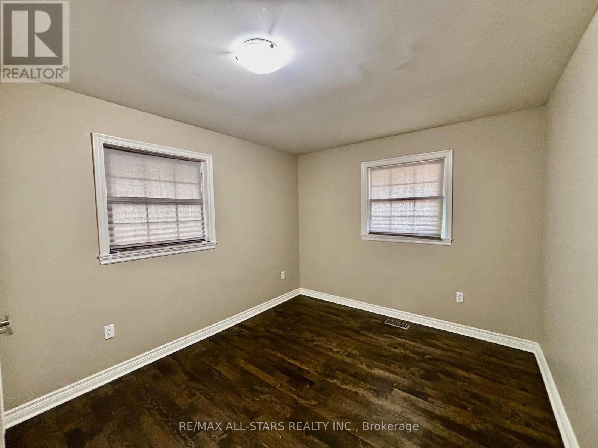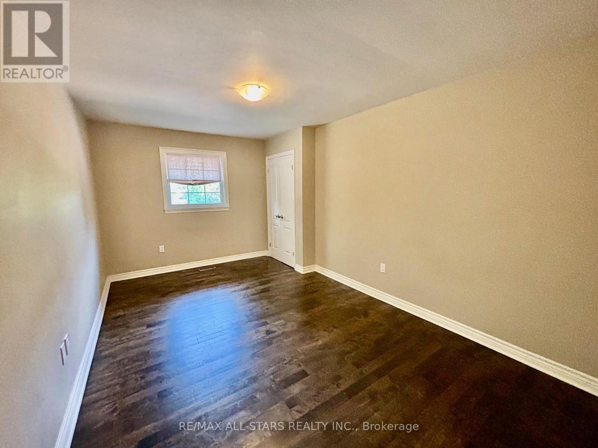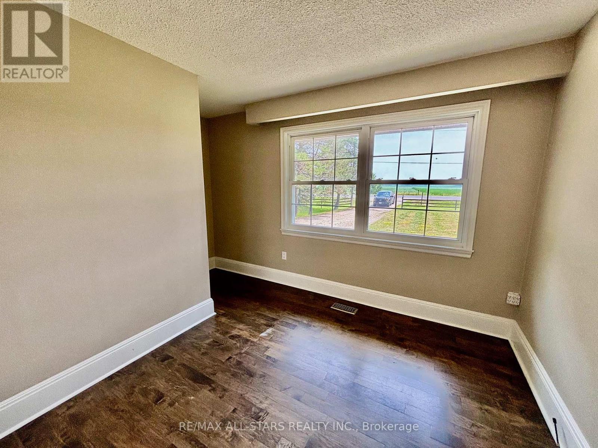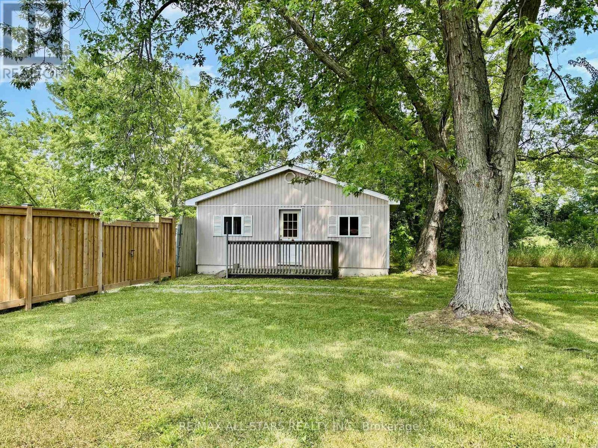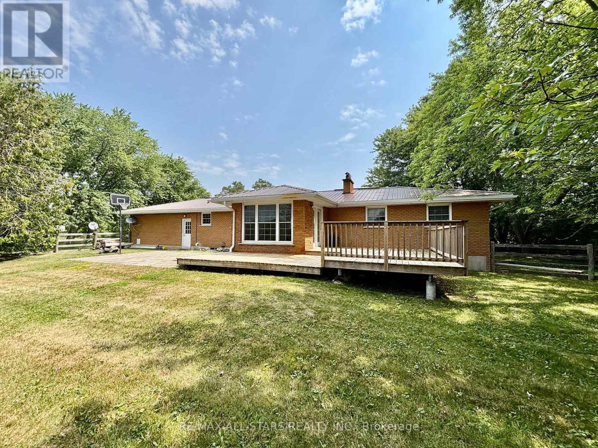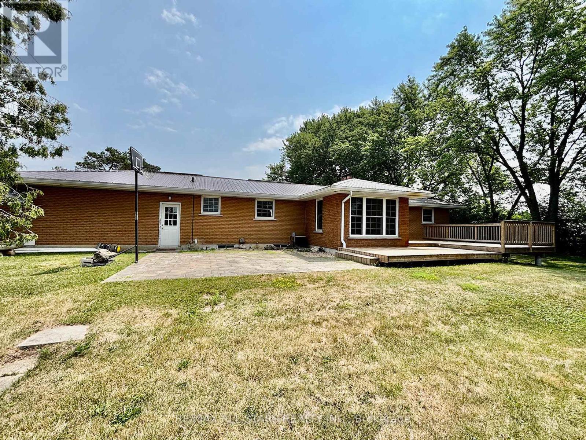11648 Kennedy Road Markham, Ontario L6C 1P3
$10,000,000
An exceptional investment opportunity awaits in one of Markhams fastest-growing areas. Situated on just under 10 acres, this prime parcel offers tremendous future potential, surrounded by ongoing and upcoming new projects. The property features a well-maintained 3-bedroom, 2-bathroom bungalow with many recent updates, offering immediate usability or rental income potential. Enjoy the convenience of an attached 2-car garage, a detached shop, and a separate office building, providing flexible space for many different uses. Located just minutes from all major amenities, shopping, and schools with easy access to Toronto, this location combines rural privacy with urban convenience. Whether you're an investor, developer, or end user looking to secure land in a high-demand area, this is a rare opportunity you won't want to miss. (id:50886)
Property Details
| MLS® Number | N12293522 |
| Property Type | Agriculture |
| Community Name | Markham Village |
| Farm Type | Farm |
| Parking Space Total | 10 |
Building
| Bathroom Total | 2 |
| Bedrooms Above Ground | 3 |
| Bedrooms Total | 3 |
| Architectural Style | Bungalow |
| Basement Development | Unfinished |
| Basement Type | Full (unfinished) |
| Exterior Finish | Brick |
| Flooring Type | Tile |
| Foundation Type | Block |
| Half Bath Total | 1 |
| Heating Fuel | Oil |
| Heating Type | Forced Air |
| Stories Total | 1 |
| Size Interior | 1,500 - 2,000 Ft2 |
Parking
| Garage |
Land
| Acreage | Yes |
| Size Frontage | 473 Ft ,1 In |
| Size Irregular | 473.1 Ft |
| Size Total Text | 473.1 Ft|5 - 9.99 Acres |
Rooms
| Level | Type | Length | Width | Dimensions |
|---|---|---|---|---|
| Main Level | Kitchen | 3.42 m | 4.27 m | 3.42 m x 4.27 m |
| Main Level | Living Room | 3.31 m | 4.17 m | 3.31 m x 4.17 m |
| Main Level | Dining Room | 4.01 m | 3.5 m | 4.01 m x 3.5 m |
| Main Level | Sunroom | 3.43 m | 3.26 m | 3.43 m x 3.26 m |
| Main Level | Primary Bedroom | 3.19 m | 4.26 m | 3.19 m x 4.26 m |
| Main Level | Bedroom 2 | 4.89 m | 3.04 m | 4.89 m x 3.04 m |
| Main Level | Bedroom 3 | 3.34 m | 3.01 m | 3.34 m x 3.01 m |
| Main Level | Office | 3.32 m | 2.78 m | 3.32 m x 2.78 m |
Utilities
| Electricity | Installed |
Contact Us
Contact us for more information
Lucas Schickedanz
Salesperson
1 Albert St S
Sunderland, Ontario L0C 1H0
(705) 702-3000
Mark Macrae
Salesperson
1 Albert St S
Sunderland, Ontario L0C 1H0
(705) 702-3000
Reinhold W. Schickedanz
Salesperson
1 Albert St S
Sunderland, Ontario L0C 1H0
(705) 702-3000

