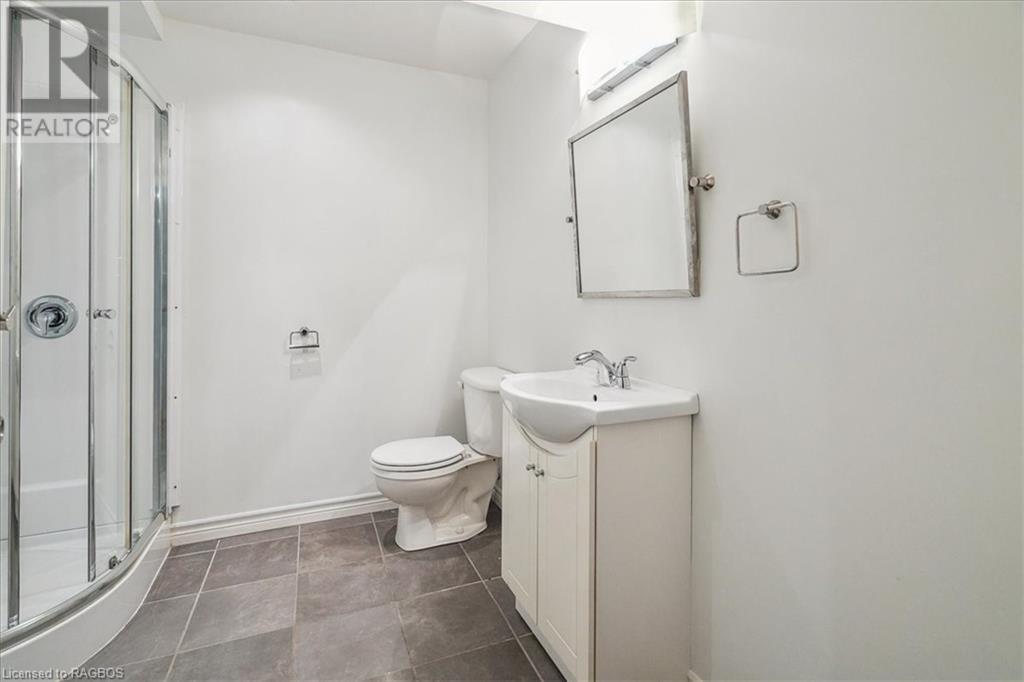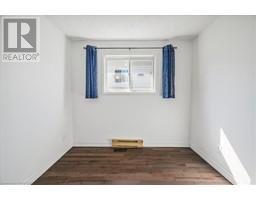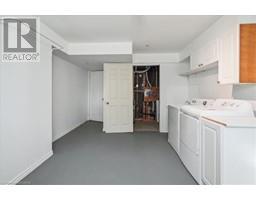1165 13th Avenue E Owen Sound, Ontario N4K 6L3
$525,000
Welcome to 1165 13th Avenue E, a delightful bungalow nestled on the east side of Owen Sound. This home offers the perfect blend of comfort and convenience, situated on a approx. 50x100ft lot. Inside, you’ll find 3 bedrooms and 1 bathroom on the main level, providing ample space for family living. The fully finished basement offers additional room for relaxation or entertainment, tailored to your needs, with an additional full bathroom, potential for 4th bedroom. The attached garage adds a layer of convenience, offering easy access and extra storage space. Outside, the backyard is a blank canvas ready for you to make it your own—whether you envision a serene garden retreat, a vibrant outdoor living area, or a play space for kids or pets. Location is key! This home is just moments away from local parks, Georgian College, and the hospital, minutes to the downtown core. (id:50886)
Property Details
| MLS® Number | 40644223 |
| Property Type | Single Family |
| AmenitiesNearBy | Hospital, Park, Schools, Shopping |
| CommunityFeatures | Community Centre |
| ParkingSpaceTotal | 5 |
Building
| BathroomTotal | 2 |
| BedroomsAboveGround | 3 |
| BedroomsTotal | 3 |
| Appliances | Refrigerator, Stove |
| ArchitecturalStyle | Bungalow |
| BasementDevelopment | Finished |
| BasementType | Full (finished) |
| ConstructionStyleAttachment | Detached |
| CoolingType | None |
| ExteriorFinish | Brick, Vinyl Siding |
| HeatingFuel | Natural Gas |
| HeatingType | Forced Air |
| StoriesTotal | 1 |
| SizeInterior | 2360 Sqft |
| Type | House |
| UtilityWater | Municipal Water |
Parking
| Attached Garage |
Land
| Acreage | No |
| LandAmenities | Hospital, Park, Schools, Shopping |
| Sewer | Municipal Sewage System |
| SizeDepth | 97 Ft |
| SizeFrontage | 49 Ft |
| SizeIrregular | 0.111 |
| SizeTotal | 0.111 Ac|under 1/2 Acre |
| SizeTotalText | 0.111 Ac|under 1/2 Acre |
| ZoningDescription | R4 |
Rooms
| Level | Type | Length | Width | Dimensions |
|---|---|---|---|---|
| Basement | Storage | 4'5'' x 4'3'' | ||
| Basement | Recreation Room | 41'11'' x 12'8'' | ||
| Basement | Laundry Room | 13'6'' x 10'4'' | ||
| Basement | 3pc Bathroom | 8'2'' x 8'1'' | ||
| Main Level | 4pc Bathroom | 7'5'' x 9'1'' | ||
| Main Level | Bedroom | 12'5'' x 10'2'' | ||
| Main Level | Bedroom | 12'5'' x 8'5'' | ||
| Main Level | Bedroom | 8'11'' x 10'3'' | ||
| Main Level | Kitchen | 11'3'' x 12'10'' | ||
| Main Level | Living Room | 18'1'' x 13'7'' |
https://www.realtor.ca/real-estate/27406657/1165-13th-avenue-e-owen-sound
Interested?
Contact us for more information
Steacy Den Haan
Broker
900 10th Street West
Owen Sound, Ontario N4K 5R9





































































