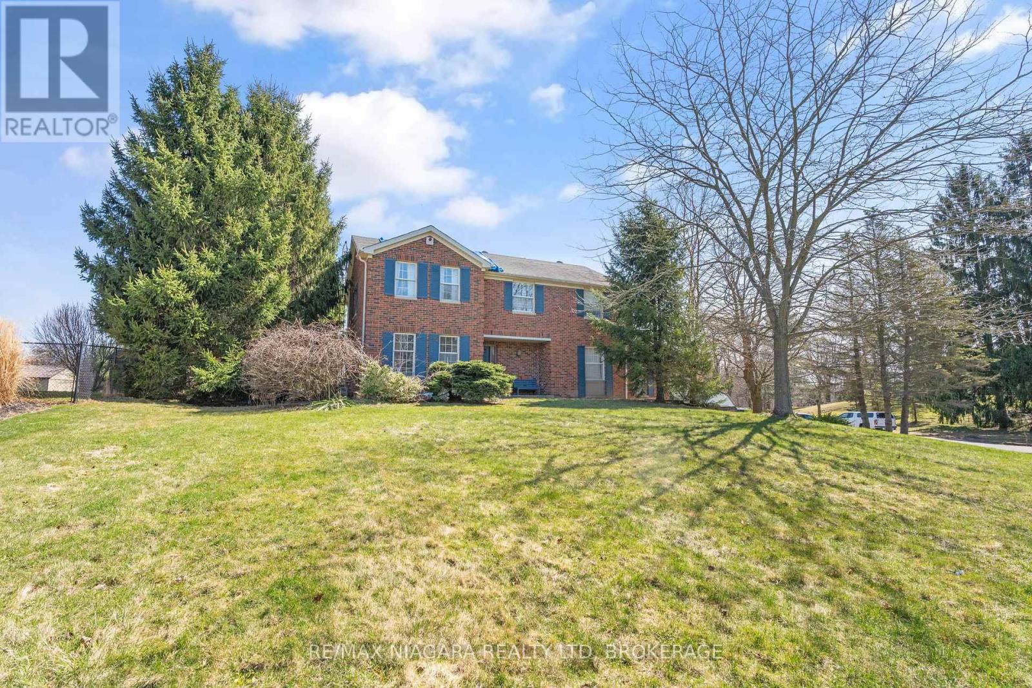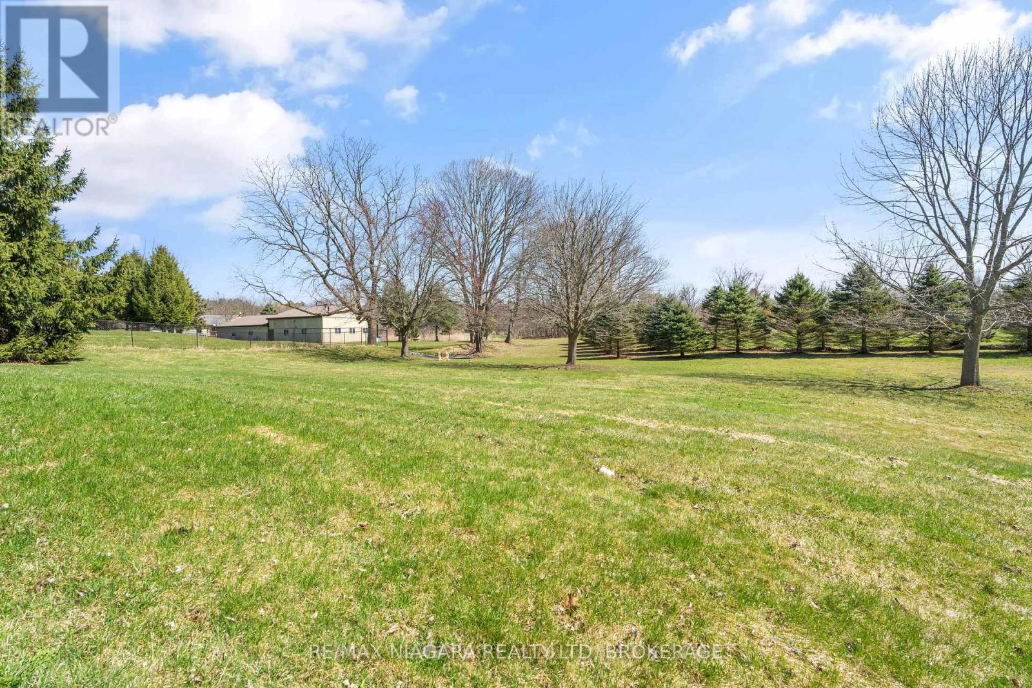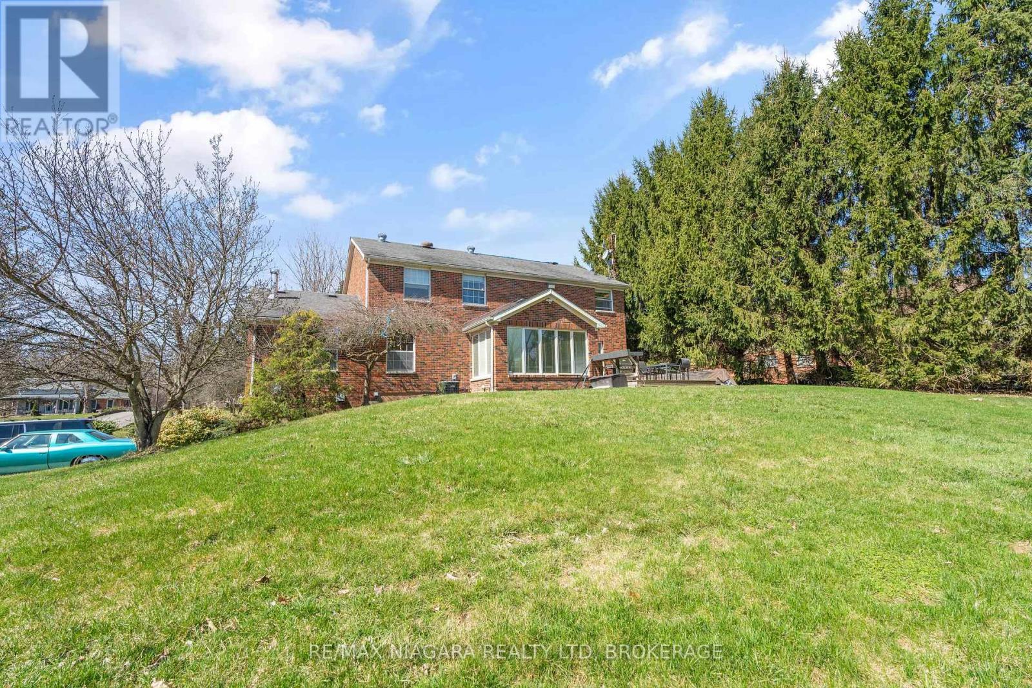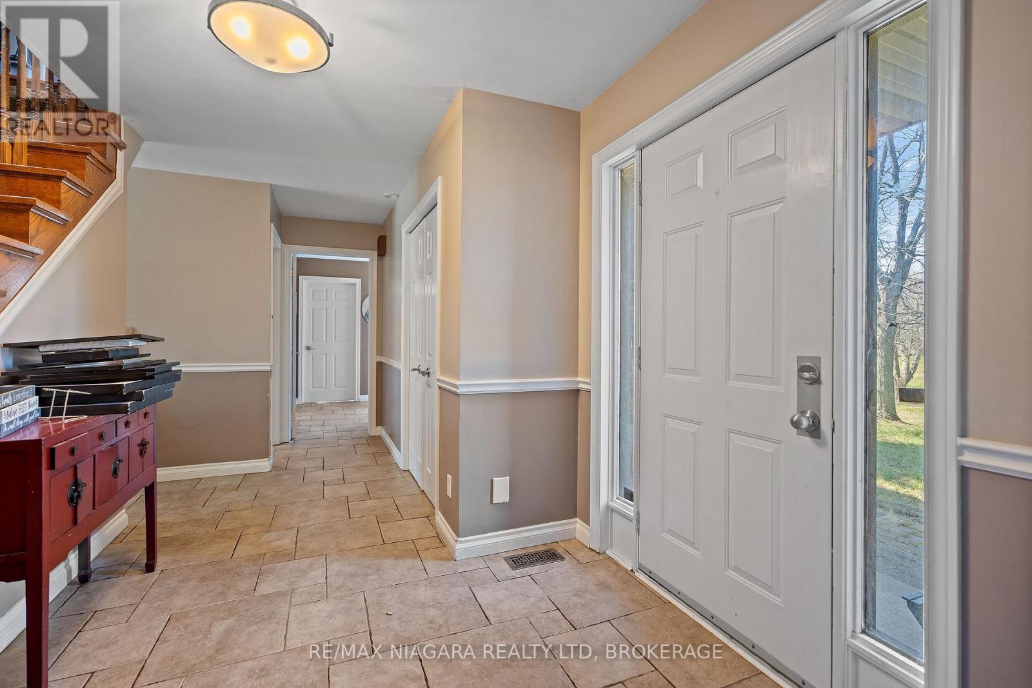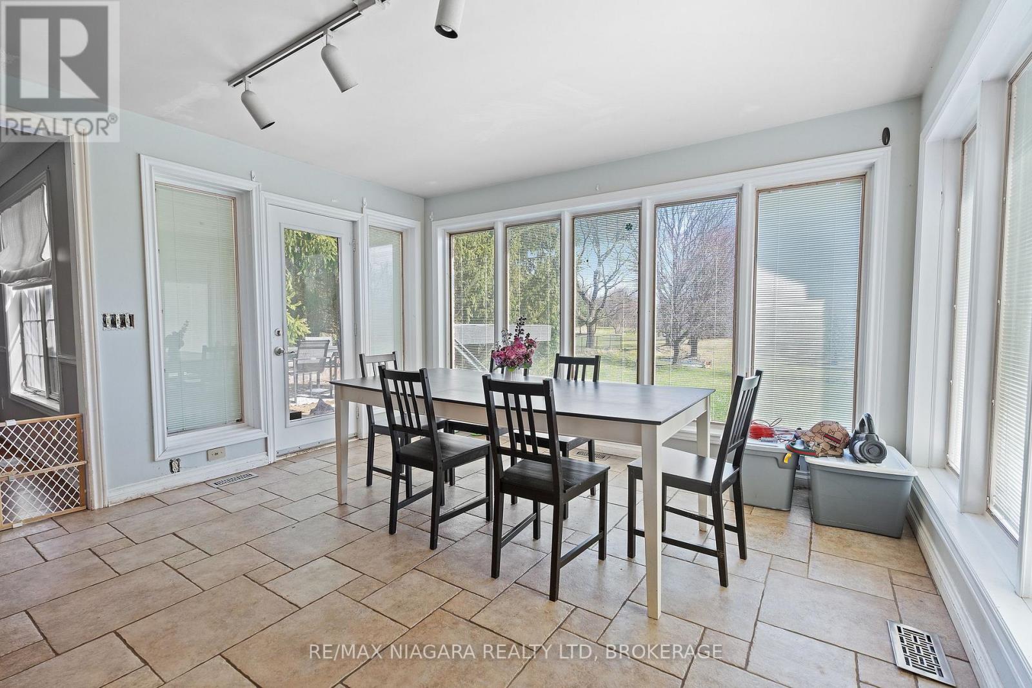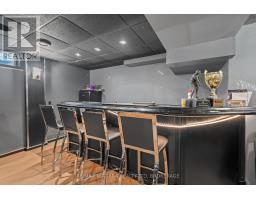1165 Cream Street Pelham, Ontario L0S 1C0
$1,250,000
BEAUTIFUL COUNTRY PROPERTY! This elegantly appointed estate style home is situated on 1.3 acres of picturesque Fenwick countryside. Offering over 3000 sqft of finished living space, this 2-storey home features a 4 bedroom layout with 2.5 bathrooms and a double car garage. Spacious main floor layout with formal living room, dining room, eat-in kitchen, family room and den/office. Second level features 4 bedrooms and 2 bathrooms plus a finished basement level with rec room and separate entrance to the double garage. Over sized driveway can accommodate multiple vehicles. You wont want to miss this one! (id:50886)
Property Details
| MLS® Number | X12056016 |
| Property Type | Single Family |
| Community Name | 664 - Fenwick |
| Parking Space Total | 8 |
Building
| Bathroom Total | 3 |
| Bedrooms Above Ground | 4 |
| Bedrooms Total | 4 |
| Basement Development | Finished |
| Basement Type | Full (finished) |
| Construction Style Attachment | Detached |
| Cooling Type | Central Air Conditioning |
| Exterior Finish | Brick Facing |
| Fireplace Present | Yes |
| Foundation Type | Poured Concrete |
| Half Bath Total | 1 |
| Heating Fuel | Natural Gas |
| Heating Type | Forced Air |
| Stories Total | 2 |
| Size Interior | 2,500 - 3,000 Ft2 |
| Type | House |
Parking
| Attached Garage | |
| Garage |
Land
| Acreage | No |
| Sewer | Septic System |
| Size Depth | 300 Ft |
| Size Frontage | 200 Ft |
| Size Irregular | 200 X 300 Ft |
| Size Total Text | 200 X 300 Ft |
https://www.realtor.ca/real-estate/28106706/1165-cream-street-pelham-664-fenwick-664-fenwick
Contact Us
Contact us for more information
Kevin Gibson
Salesperson
5627 Main St
Niagara Falls, Ontario L2G 5Z3
(905) 356-9600
(905) 374-0241
www.remaxniagara.ca/

