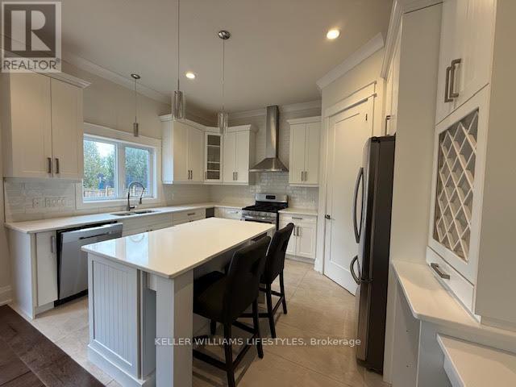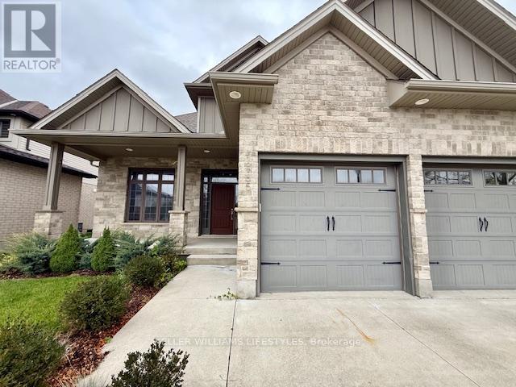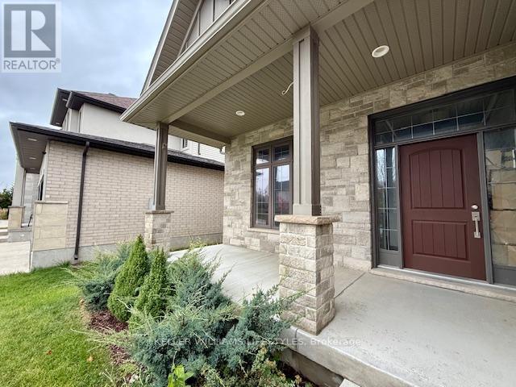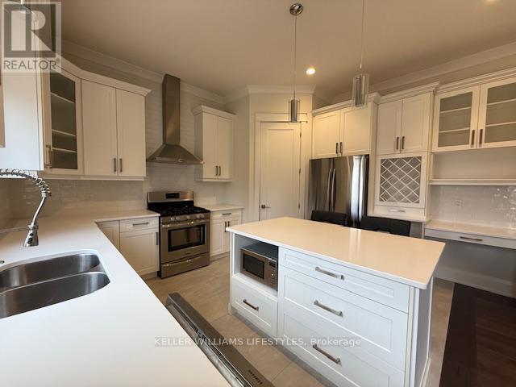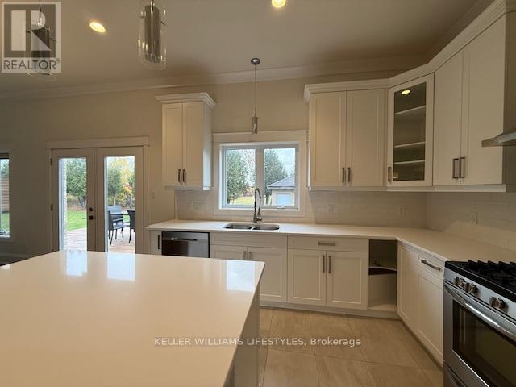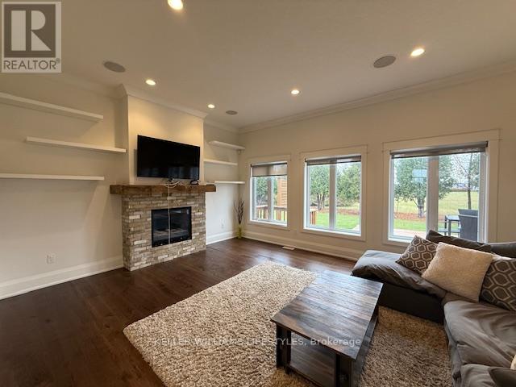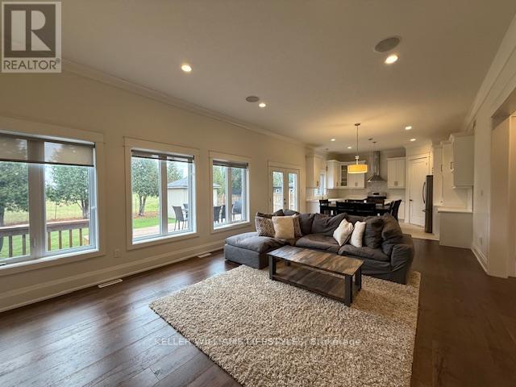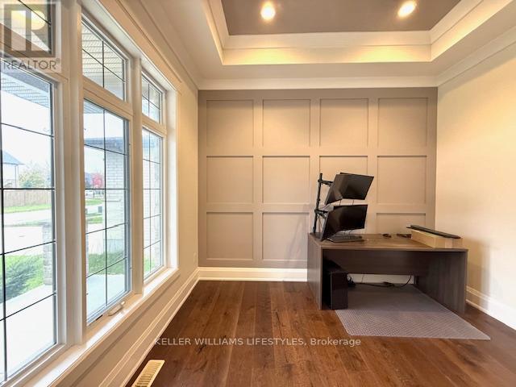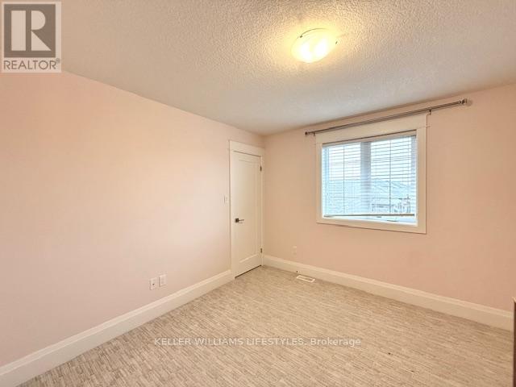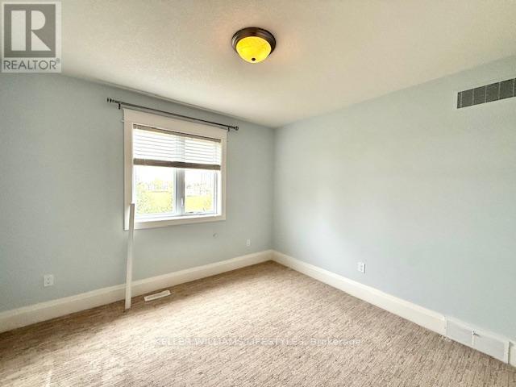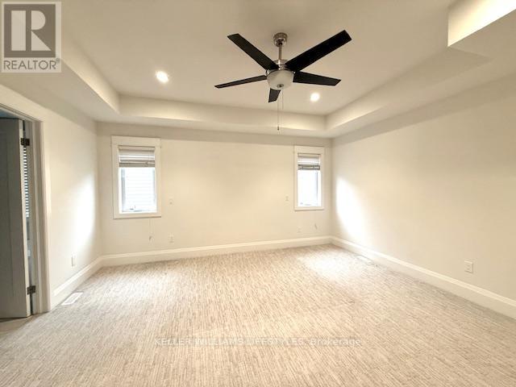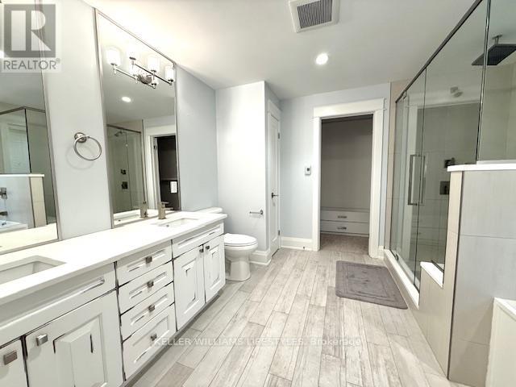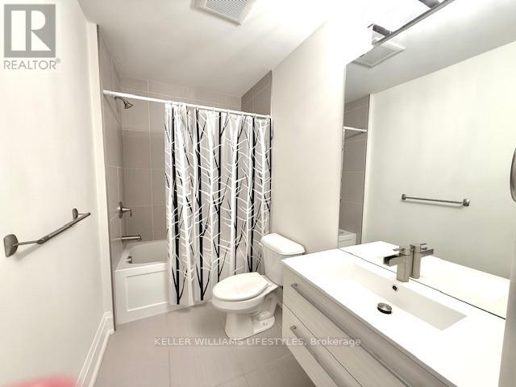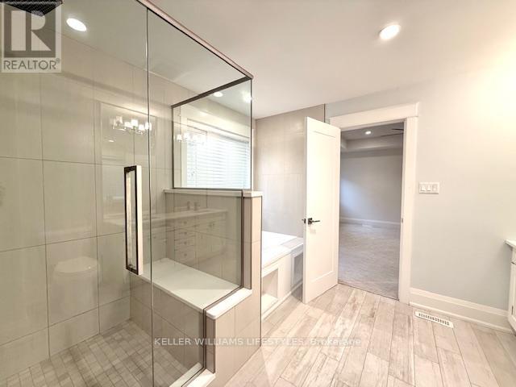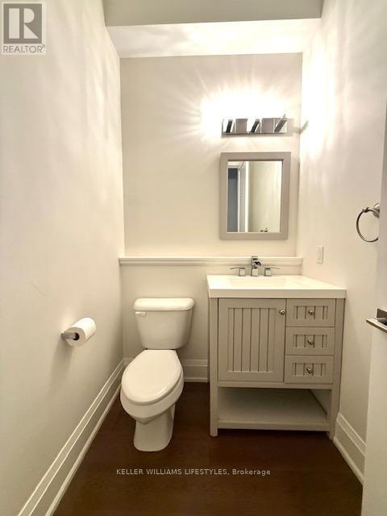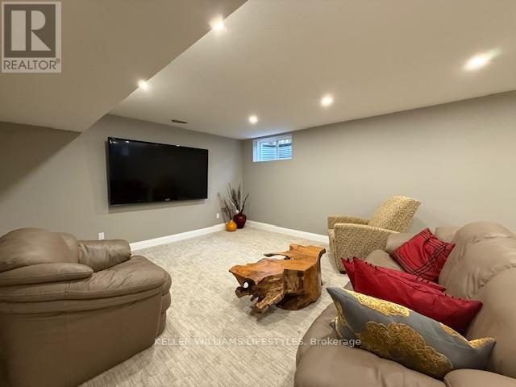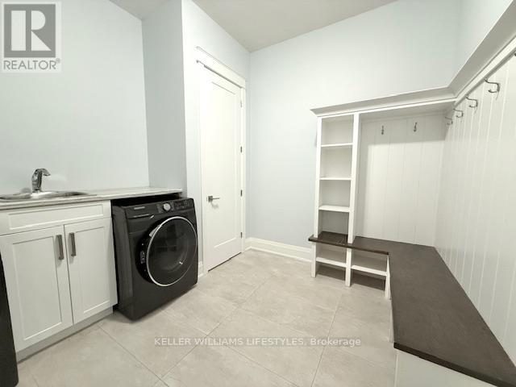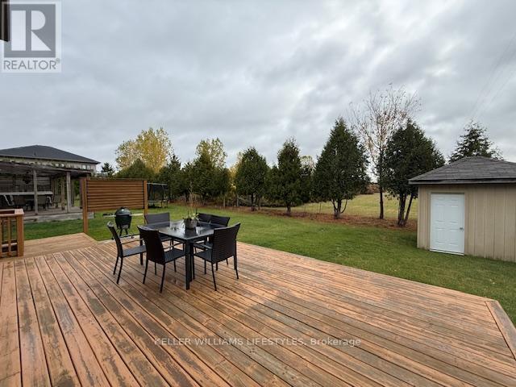1165 Eagletrace Drive London North, Ontario N6G 0K7
$3,500 Monthly
Welcome to this stunning 4-bedroom, 3-bathroom executive home in one of North London's most desirable neighbourhoods, offering nearly 4,000 sq. ft. of beautifully finished living space. This property combines luxury, comfort, and functionality - ideal for professionals, executives, or families seeking a refined home in a peaceful yet connected community. The main floor boasts an open-concept layout with oversized windows, rich hardwood flooring, and a bright, modern kitchen featuring quartz countertops, stainless steel appliances, and a large island perfect for cooking and entertaining.Upstairs, four spacious bedrooms provide ample room for rest and privacy, including a primary suite with a walk-in closet and spa-inspired ensuite. The fully finished basement offers flexibility for a family room, gym, or home office. Outside, enjoy a private landscaped yard and patio, surrounded by tree-lined streets and walking distance to parks, trails, and top-rated schools. Located minutes from Masonville Mall, Western University, and major hospitals, this exceptional home also includes a double-car garage and driveway parking. Available now for immediate or flexible move-in. (id:50886)
Property Details
| MLS® Number | X12484854 |
| Property Type | Single Family |
| Community Name | North S |
| Parking Space Total | 4 |
Building
| Bathroom Total | 4 |
| Bedrooms Above Ground | 4 |
| Bedrooms Total | 4 |
| Basement Development | Finished |
| Basement Type | Full (finished) |
| Construction Style Attachment | Detached |
| Cooling Type | Central Air Conditioning |
| Exterior Finish | Brick |
| Fireplace Present | Yes |
| Foundation Type | Poured Concrete |
| Half Bath Total | 1 |
| Heating Fuel | Natural Gas |
| Heating Type | Forced Air |
| Stories Total | 2 |
| Size Interior | 2,500 - 3,000 Ft2 |
| Type | House |
| Utility Water | Municipal Water |
Parking
| Attached Garage | |
| Garage |
Land
| Acreage | No |
| Sewer | Sanitary Sewer |
| Size Depth | 121 Ft ,4 In |
| Size Frontage | 50 Ft |
| Size Irregular | 50 X 121.4 Ft |
| Size Total Text | 50 X 121.4 Ft |
Utilities
| Cable | Available |
| Electricity | Available |
| Sewer | Available |
https://www.realtor.ca/real-estate/29038124/1165-eagletrace-drive-london-north-north-s-north-s
Contact Us
Contact us for more information
Saul Teichroeb
Salesperson
(226) 235-7285
(519) 438-8000

