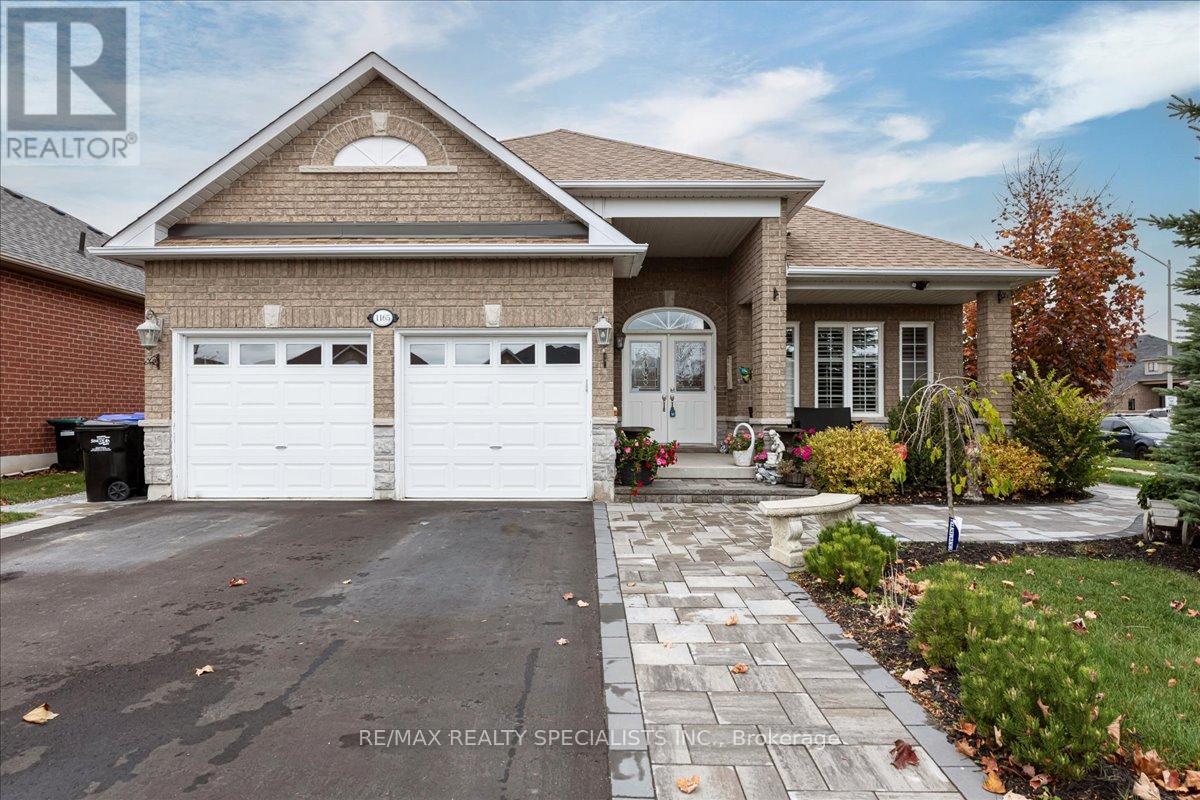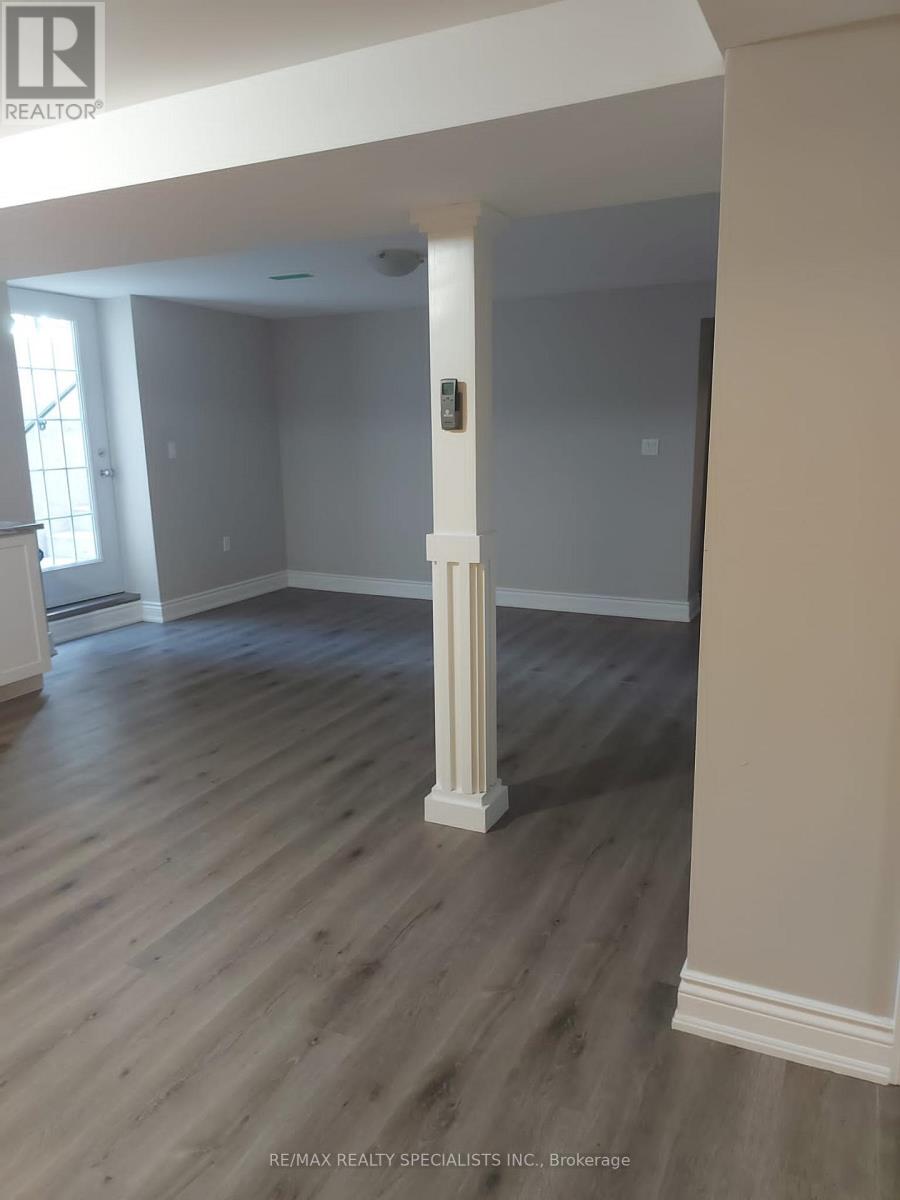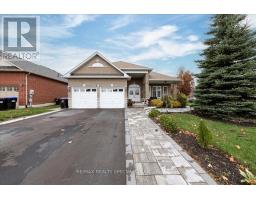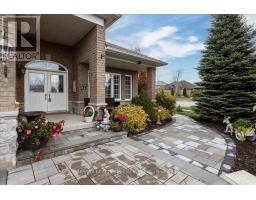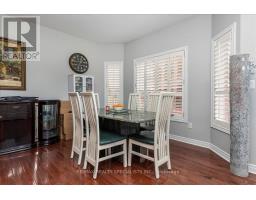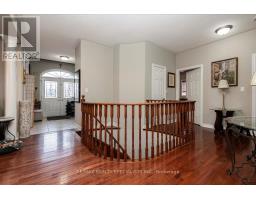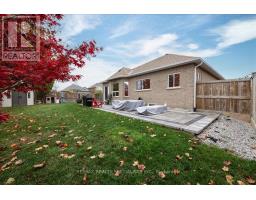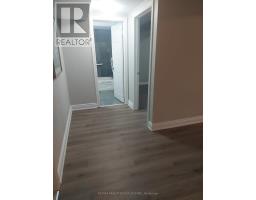1165 Mitchell Court Innisfil, Ontario L9S 5A5
$1,189,000
This income generating home has luxury self contained apartment generating $2100 rent plus additional space room. 3800 sqft of living space, 1900 sq. ft. above grade and 1900 sq. ft. below grade. Nestled in the vibrant heart of Alcona and just a short stroll from beautiful Lake Simcoe, beaches, and parks, this luxurious detached bungalow offers the perfect blend of comfort, style, and location. Over $190,000 spent in renos in the last 4 years. With an impressive 9-foot ceiling on the main floor and a bright, open-concept layout, this home is designed for modern living. The gourmet kitchen features sleek stainless steel appliances, a granite countertop, and a designer backsplash, complete with a premium 5-burner gas cooktop. Step out from the kitchen to a stone patio ideal for outdoor entertaining. Stone walkways all around the house. Situated on a spacious corner lot, the home is enhanced by quality wood and ceramic floors and elegant wood staircases throughout. Separate Professional side entrance with clear canopy to huge basement apartment. Controlled Gas fireplace in the basement. Huge Basement apartment with huge income and additional room for rent. Experience refined living with every amenity at your fingertips in this rare Alcona gem. **** EXTRAS **** All Existing S/S Appliances : Double Door Fridge, Gas Cooktop Stove, B/I Dishwasher, B/I Double Oven . Front Load Washer & Dryer. All Elfs , All Window Coverings. Garden Shed. Roof (2020) (id:50886)
Property Details
| MLS® Number | N10373532 |
| Property Type | Single Family |
| Community Name | Alcona |
| AmenitiesNearBy | Schools |
| Features | Cul-de-sac |
| ParkingSpaceTotal | 8 |
| Structure | Shed |
Building
| BathroomTotal | 4 |
| BedroomsAboveGround | 2 |
| BedroomsBelowGround | 2 |
| BedroomsTotal | 4 |
| ArchitecturalStyle | Bungalow |
| BasementDevelopment | Finished |
| BasementFeatures | Apartment In Basement |
| BasementType | N/a (finished) |
| ConstructionStyleAttachment | Detached |
| CoolingType | Central Air Conditioning |
| ExteriorFinish | Brick |
| FireplacePresent | Yes |
| FlooringType | Laminate, Hardwood, Ceramic, Tile |
| FoundationType | Unknown |
| HeatingFuel | Natural Gas |
| HeatingType | Forced Air |
| StoriesTotal | 1 |
| Type | House |
| UtilityWater | Municipal Water |
Parking
| Attached Garage |
Land
| Acreage | No |
| LandAmenities | Schools |
| Sewer | Sanitary Sewer |
| SizeDepth | 124 Ft |
| SizeFrontage | 67 Ft |
| SizeIrregular | 67 X 124 Ft ; Irregular |
| SizeTotalText | 67 X 124 Ft ; Irregular |
| SurfaceWater | Lake/pond |
Rooms
| Level | Type | Length | Width | Dimensions |
|---|---|---|---|---|
| Basement | Bedroom | 3.4 m | 3.18 m | 3.4 m x 3.18 m |
| Basement | Recreational, Games Room | 7.24 m | 6.76 m | 7.24 m x 6.76 m |
| Basement | Bedroom | 3.86 m | 2.92 m | 3.86 m x 2.92 m |
| Main Level | Kitchen | 6.58 m | 3.35 m | 6.58 m x 3.35 m |
| Main Level | Dining Room | 3.58 m | 3.15 m | 3.58 m x 3.15 m |
| Main Level | Living Room | 3.94 m | 3.35 m | 3.94 m x 3.35 m |
| Main Level | Family Room | 4.67 m | 3.4 m | 4.67 m x 3.4 m |
| Main Level | Primary Bedroom | 5 m | 3.66 m | 5 m x 3.66 m |
| Main Level | Bedroom | 3.91 m | 3.18 m | 3.91 m x 3.18 m |
| Main Level | Laundry Room | 2.21 m | 1.78 m | 2.21 m x 1.78 m |
https://www.realtor.ca/real-estate/27608065/1165-mitchell-court-innisfil-alcona-alcona
Interested?
Contact us for more information
Mike Donia
Salesperson
6850 Millcreek Dr #202
Mississauga, Ontario L5N 4J9


