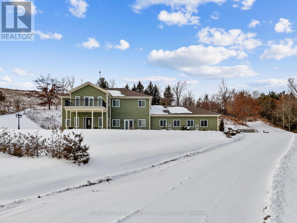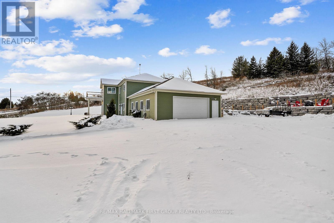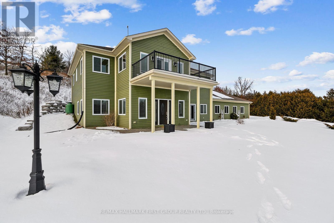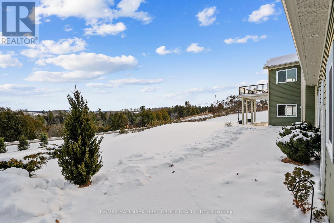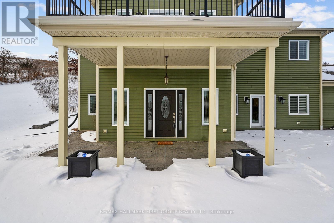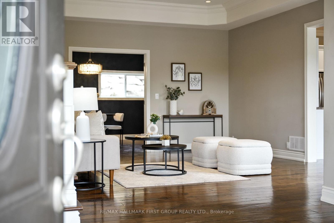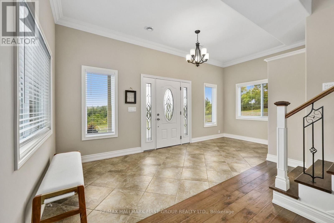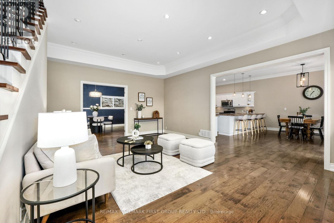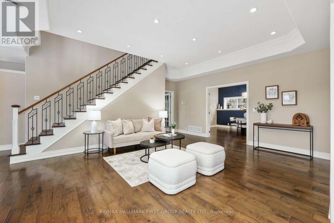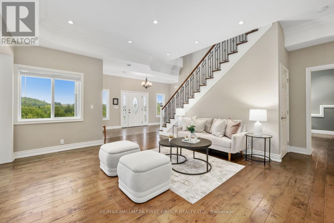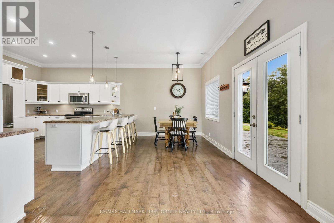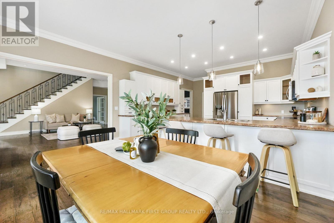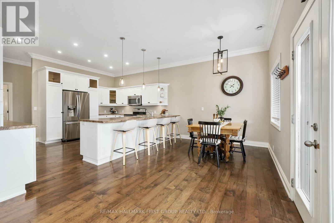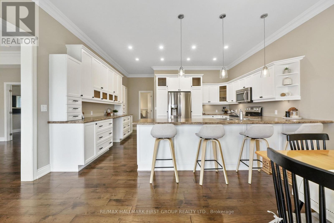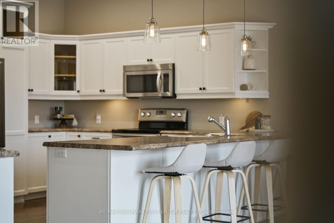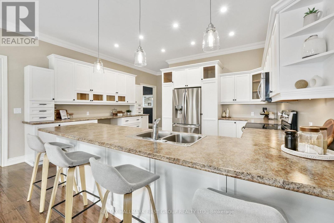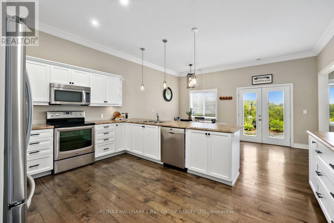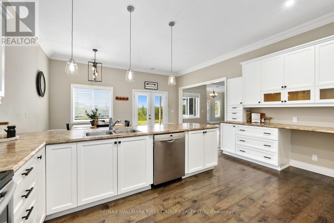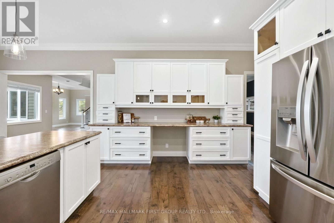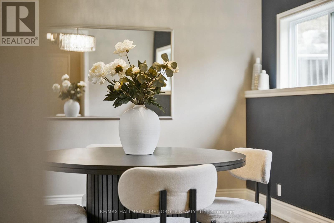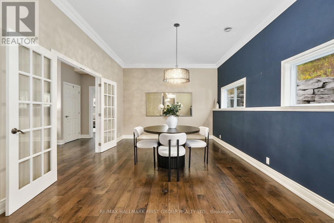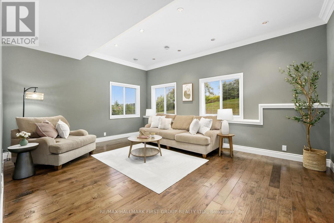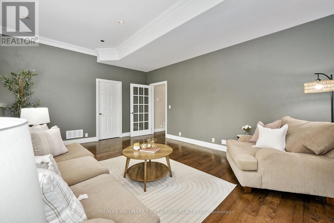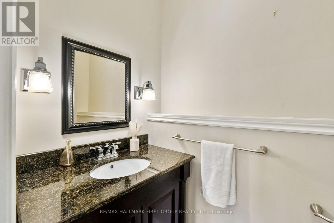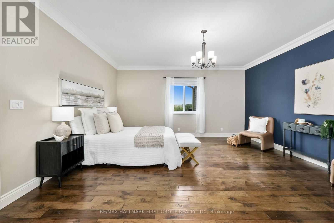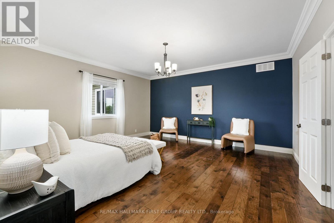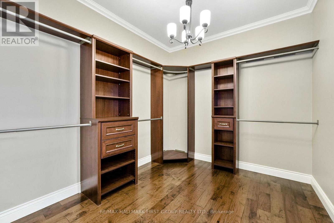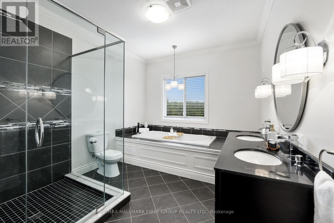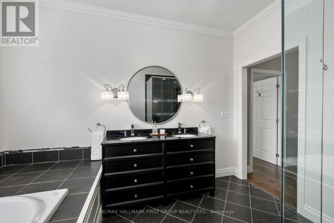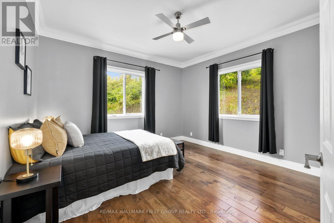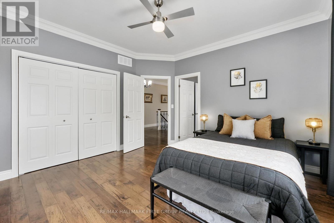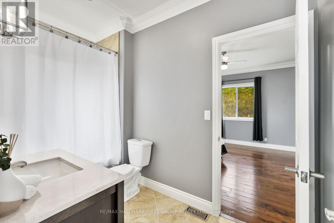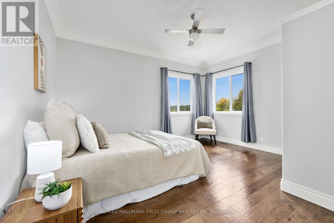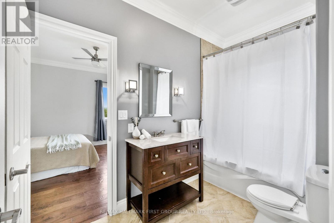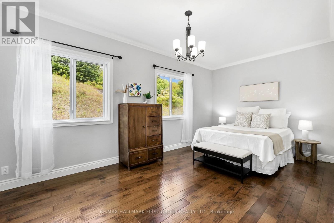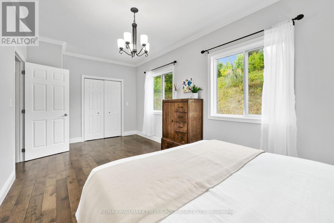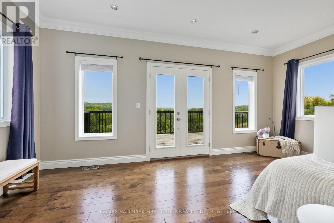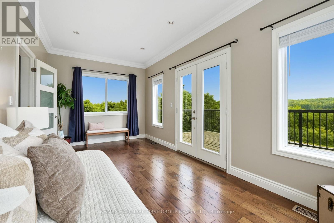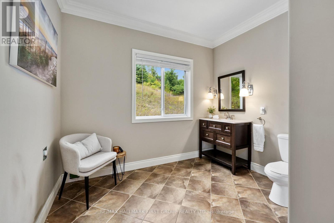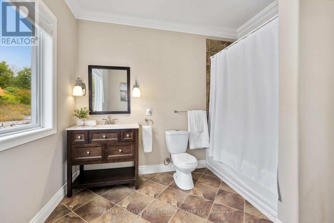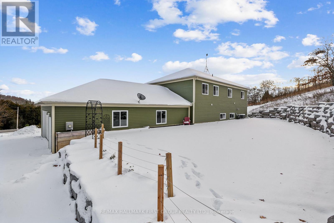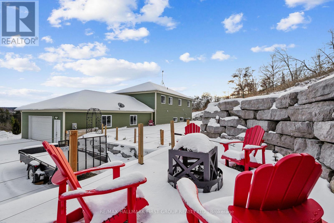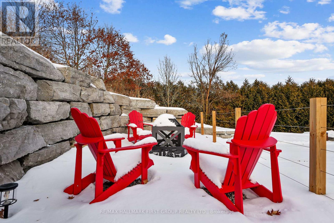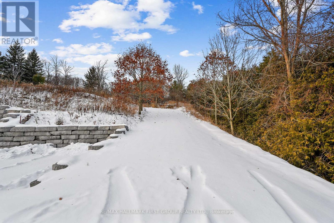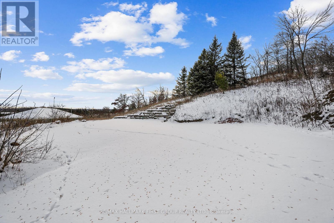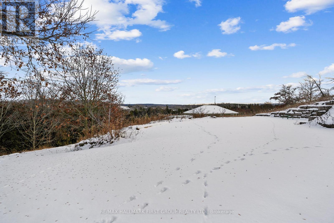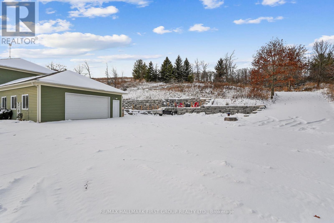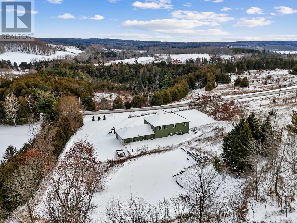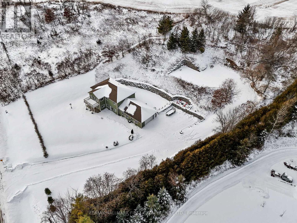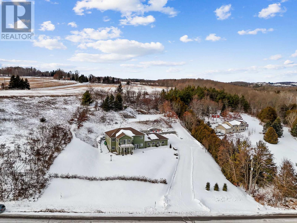11660 County Road 29 Road Alnwick/haldimand, Ontario K0K 2X0
$899,900
Set on over an acre of picturesque countryside, this newer construction home delivers the perfect balance of luxury, space, and family-friendly design. From its striking curb appeal to its sweeping views of the Northumberland hills, every detail of this property makes a lasting impression. Step inside the soaring front entry, where high ceilings introduce an open-concept layout designed for modern living. The living room shines with sleek floors, recessed lighting, and a tray ceiling with elegant crown moulding. The chef-inspired eat-in kitchen offers style and function with stainless steel appliances, a generous breakfast bar with pendant lighting, and endless cabinet space. Flowing seamlessly into the breakfast area, French doors extend your living space outdoors, ideal for entertaining and al fresco dining. A formal dining room with French doors and crown moulding elevates gatherings, while a spacious family room is perfect for cozy nights in. Upstairs, the primary suite offers a private escape with a walk-in closet featuring built-in organizers, and a spa-like ensuite complete with a soaker tub, glass shower, and dual vanity. Three additional bedrooms, a Jack-and-Jill bath, a second full bathroom, and upstairs laundry bring both comfort and convenience. A bonus den or guest room with wall-to-wall windows opens to an observation deck, your front-row seat to panoramic sunsets and starlit skies. Outdoor living is just as spectacular, with a sprawling back patio, landscaped grounds, and a fire pit for unforgettable evenings with family and friends. This home is more than just a country retreat; it's a lifestyle. With room for everyone and only minutes to local amenities, it's ready to be yours. Don't wait, properties like this don't come along often. (id:50886)
Property Details
| MLS® Number | X12383506 |
| Property Type | Single Family |
| Community Name | Rural Alnwick/Haldimand |
| Community Features | School Bus |
| Equipment Type | Propane Tank |
| Features | Hilly |
| Parking Space Total | 12 |
| Rental Equipment Type | Propane Tank |
| Structure | Patio(s) |
Building
| Bathroom Total | 4 |
| Bedrooms Above Ground | 4 |
| Bedrooms Total | 4 |
| Age | 6 To 15 Years |
| Appliances | Garage Door Opener Remote(s), Water Heater, Dishwasher, Garage Door Opener, Stove, Window Coverings, Refrigerator |
| Basement Type | None |
| Construction Style Attachment | Detached |
| Cooling Type | Central Air Conditioning |
| Exterior Finish | Vinyl Siding |
| Foundation Type | Concrete, Slab |
| Half Bath Total | 1 |
| Heating Fuel | Propane |
| Heating Type | Forced Air |
| Stories Total | 2 |
| Size Interior | 3,500 - 5,000 Ft2 |
| Type | House |
Parking
| Attached Garage | |
| Garage | |
| R V |
Land
| Acreage | No |
| Landscape Features | Landscaped |
| Sewer | Septic System |
| Size Depth | 300 Ft |
| Size Frontage | 200 Ft |
| Size Irregular | 200 X 300 Ft |
| Size Total Text | 200 X 300 Ft|1/2 - 1.99 Acres |
| Zoning Description | Ru |
Rooms
| Level | Type | Length | Width | Dimensions |
|---|---|---|---|---|
| Second Level | Bedroom 2 | 6.13 m | 3.08 m | 6.13 m x 3.08 m |
| Second Level | Bedroom 3 | 4.38 m | 4.09 m | 4.38 m x 4.09 m |
| Second Level | Bedroom 4 | 4.03 m | 3.92 m | 4.03 m x 3.92 m |
| Second Level | Bathroom | 3.23 m | 1.69 m | 3.23 m x 1.69 m |
| Second Level | Bathroom | 3.15 m | 3.08 m | 3.15 m x 3.08 m |
| Second Level | Sitting Room | 5.55 m | 2.84 m | 5.55 m x 2.84 m |
| Second Level | Primary Bedroom | 4.97 m | 5.07 m | 4.97 m x 5.07 m |
| Second Level | Other | 3.17 m | 2.78 m | 3.17 m x 2.78 m |
| Second Level | Bathroom | 3.17 m | 2.78 m | 3.17 m x 2.78 m |
| Main Level | Living Room | 5.4 m | 5.73 m | 5.4 m x 5.73 m |
| Main Level | Kitchen | 5.02 m | 3.94 m | 5.02 m x 3.94 m |
| Main Level | Eating Area | 5.02 m | 2.94 m | 5.02 m x 2.94 m |
| Main Level | Dining Room | 5.4 m | 3.73 m | 5.4 m x 3.73 m |
| Main Level | Family Room | 4.28 m | 5.62 m | 4.28 m x 5.62 m |
| Main Level | Other | 4.17 m | 3.72 m | 4.17 m x 3.72 m |
| Main Level | Bathroom | 2.17 m | 1.11 m | 2.17 m x 1.11 m |
Utilities
| Electricity | Installed |
Contact Us
Contact us for more information
Jacqueline Pennington
Broker
(905) 377-1550
jacquelinepennington.com/
www.facebook.com/NorthumberlandHomes
1154 Kingston Road
Pickering, Ontario L1V 1B4
(905) 831-3300
(905) 831-8147
www.remaxhallmark.com/Hallmark-Durham

