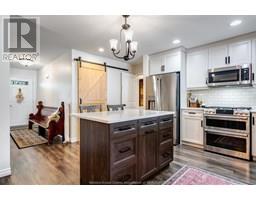1168 Peabody Avenue Windsor, Ontario N8P 0C7
$599,900
This beautifully finished 3 bedroom, 3 bath townhome is sure to impress! Located in the highly desirable East Riverside neighbourhood, steps from scenic Ganatchio trails and ponds. Step inside to a bright, open-concept main floor featuring a stunning kitchen with gas stove, quartz countertops, soft close cabinetry, pantry, and a spacious living and dining area centered around a cozy gas fireplace. Walk out to a lovely deck complete with gas hookup, perfect for relaxing or entertaining with rear fence for added privacy. The spacious primary bedroom offers a walk-in closet and elegant ensuite bath. Enjoy a separate main floor laundry room. The partially finished basement includes a third bedroom and bathroom, plus potential additional living space and plenty of storage. Double garage with inside entry, and 4-years new! (id:50886)
Open House
This property has open houses!
1:00 pm
Ends at:3:00 pm
Join us Saturday, June 14 from 1-3 PM for an open house at 1168 Peabody Ave in Windsor! We look forward to seeing you there!
1:00 pm
Ends at:3:00 pm
Join us Sunday, June 15 from 1-3 PM for an open house at 1168 Peabody Ave in Windsor! We look forward to seeing you there!
Property Details
| MLS® Number | 25014463 |
| Property Type | Single Family |
| Features | Double Width Or More Driveway, Concrete Driveway, Front Driveway |
Building
| Bathroom Total | 3 |
| Bedrooms Above Ground | 2 |
| Bedrooms Below Ground | 1 |
| Bedrooms Total | 3 |
| Appliances | Dishwasher, Dryer, Microwave Range Hood Combo, Refrigerator, Stove, Washer |
| Architectural Style | Ranch |
| Constructed Date | 2021 |
| Construction Style Attachment | Attached |
| Cooling Type | Central Air Conditioning |
| Exterior Finish | Brick, Stone |
| Fireplace Fuel | Gas |
| Fireplace Present | Yes |
| Fireplace Type | Direct Vent |
| Flooring Type | Ceramic/porcelain, Cushion/lino/vinyl |
| Foundation Type | Concrete |
| Heating Fuel | Natural Gas |
| Heating Type | Forced Air, Furnace, Heat Recovery Ventilation (hrv) |
| Stories Total | 1 |
| Size Interior | 1,380 Ft2 |
| Total Finished Area | 1380 Sqft |
| Type | Row / Townhouse |
Parking
| Attached Garage | |
| Garage | |
| Inside Entry |
Land
| Acreage | No |
| Size Irregular | 33.83 X 109.91 Ft / 0.086 Ac |
| Size Total Text | 33.83 X 109.91 Ft / 0.086 Ac |
| Zoning Description | Hrd2.3 |
Rooms
| Level | Type | Length | Width | Dimensions |
|---|---|---|---|---|
| Basement | 3pc Bathroom | Measurements not available | ||
| Basement | Storage | Measurements not available | ||
| Basement | Bedroom | Measurements not available | ||
| Basement | Utility Room | Measurements not available | ||
| Main Level | 3pc Bathroom | Measurements not available | ||
| Main Level | 3pc Ensuite Bath | Measurements not available | ||
| Main Level | Primary Bedroom | Measurements not available | ||
| Main Level | Kitchen | Measurements not available | ||
| Main Level | Living Room/fireplace | Measurements not available | ||
| Main Level | Bedroom | Measurements not available | ||
| Main Level | Laundry Room | Measurements not available | ||
| Main Level | Eating Area | Measurements not available | ||
| Main Level | Foyer | Measurements not available |
https://www.realtor.ca/real-estate/28443354/1168-peabody-avenue-windsor
Contact Us
Contact us for more information
Britney Falica
REALTOR®
www.facebook.com/britneyrealty/
www.instagram.com/britneyrealty
12 Main Street West
Kingsville, Ontario N9Y 1H1
(519) 733-8411
(519) 733-6870
c21localhometeam.ca/















































































