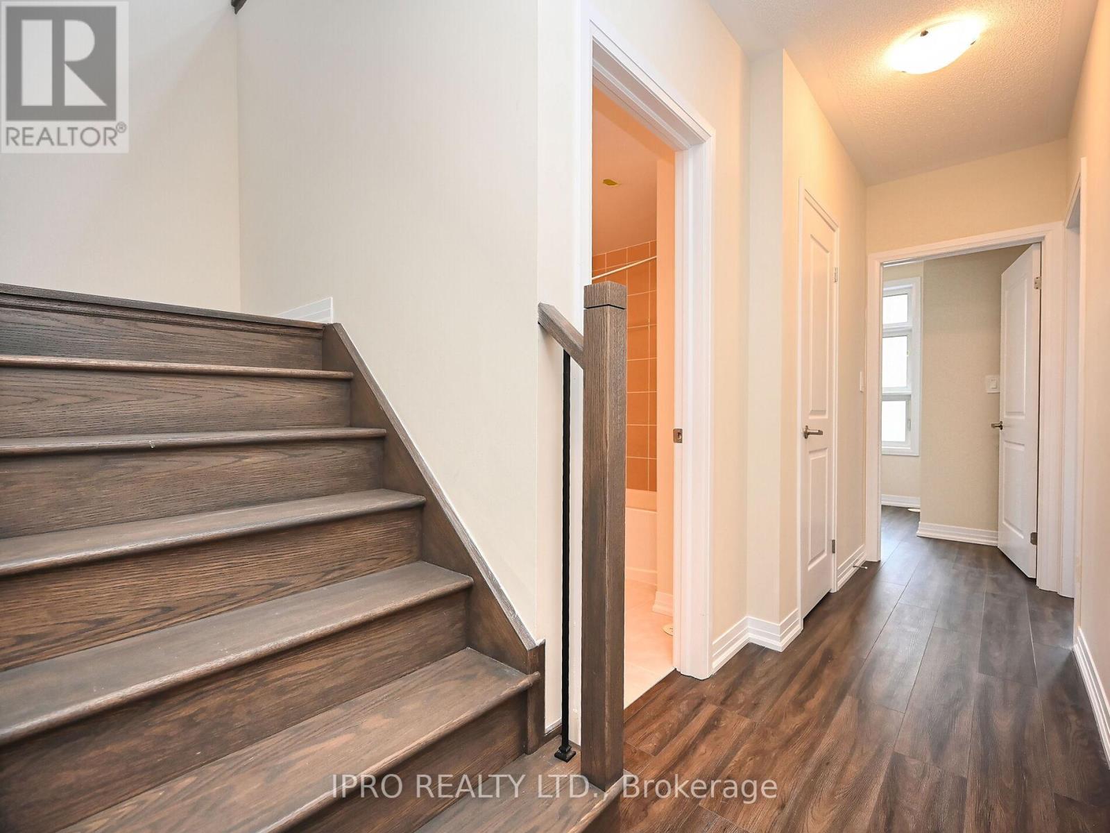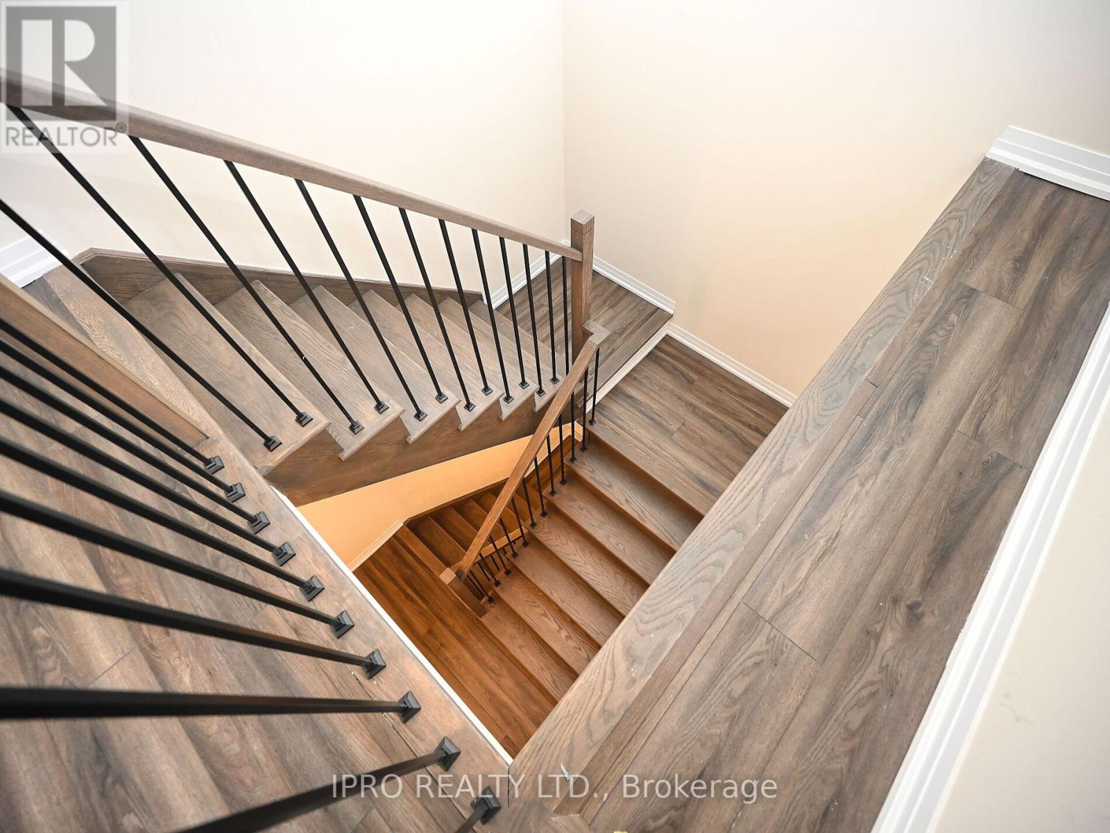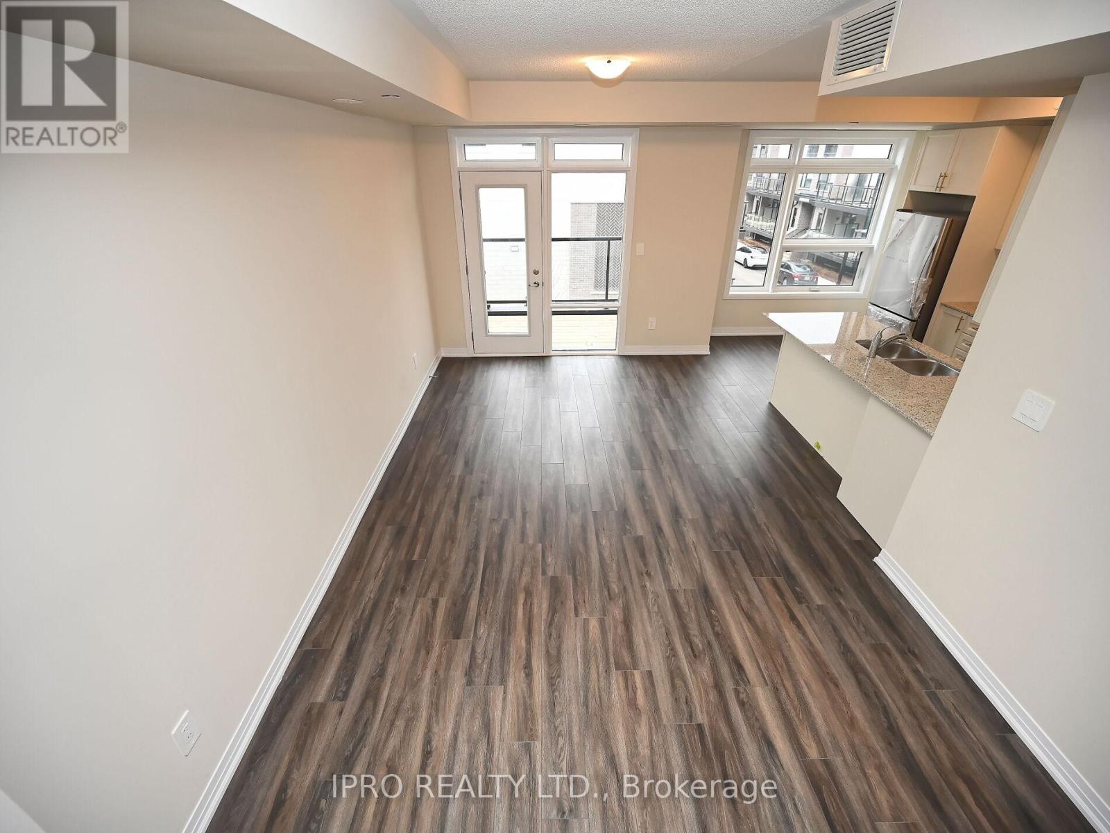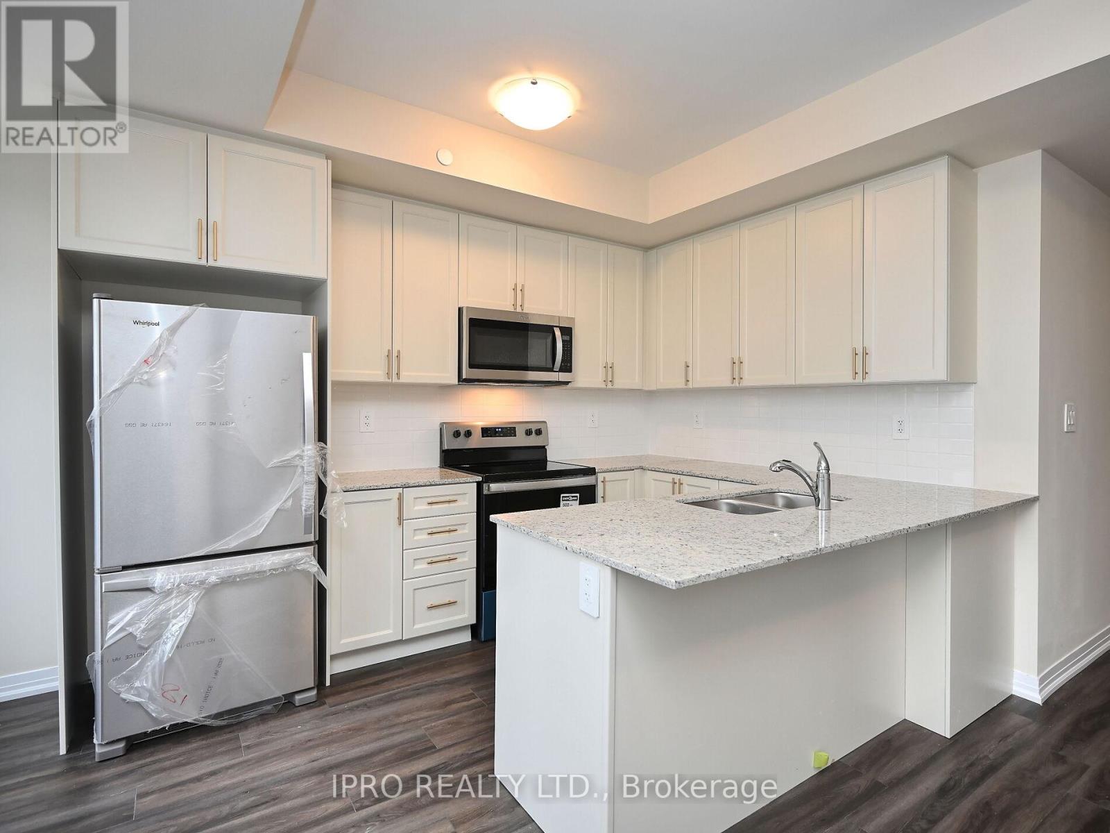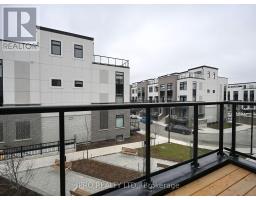117 - 1563 Rose Way Milton, Ontario L9E 1N4
$2,890 Monthly
Welcome to this stunning brand- new 3 bedroom, 2- bathroom condo townhouse located in one of Milton's most sought- after and rapidly growing communities. This serene town, known for its natural beauty and tranquility, offers the perfect balance of modern living and convenience, situated along a newly constructed six - lane road for effortless commuting to Mississauga. The home's standout feature is its private rooftop terrace, providing breathtaking views of the Escarpment- a perfect space for relaxation or entertaining. The interior is equally impressive, with large windows flooding the space with natural light, carpet- free floors for a contemporary look, and a beautifully designed kitchen featuring stainless steel appliances, granite countertops, and ample storage. The primary bedroom boasts a luxurious ensuite with a stranding shower, while the main bathroom includes a tub for added comfort. Set in a brand- new, purely residential complex, this property offers a peaceful & family - friendly environment. Don't miss out on the chance to call this spectacular townhouse your home! (id:50886)
Property Details
| MLS® Number | W11895043 |
| Property Type | Single Family |
| Community Name | 1026 - CB Cobban |
| CommunityFeatures | Pet Restrictions |
| Features | Balcony |
| ParkingSpaceTotal | 1 |
Building
| BathroomTotal | 2 |
| BedroomsAboveGround | 3 |
| BedroomsTotal | 3 |
| Amenities | Storage - Locker |
| Appliances | Dishwasher, Dryer, Microwave, Refrigerator, Stove, Washer |
| CoolingType | Central Air Conditioning |
| ExteriorFinish | Brick, Stucco |
| FlooringType | Vinyl, Ceramic |
| HeatingFuel | Natural Gas |
| HeatingType | Heat Pump |
| StoriesTotal | 2 |
| SizeInterior | 1199.9898 - 1398.9887 Sqft |
| Type | Row / Townhouse |
Parking
| Underground |
Land
| Acreage | No |
Rooms
| Level | Type | Length | Width | Dimensions |
|---|---|---|---|---|
| Second Level | Primary Bedroom | 2.43 m | 3.1 m | 2.43 m x 3.1 m |
| Second Level | Bedroom 2 | 3.45 m | 2.6 m | 3.45 m x 2.6 m |
| Second Level | Bedroom 3 | 2.43 m | 2.49 m | 2.43 m x 2.49 m |
| Second Level | Bathroom | Measurements not available | ||
| Second Level | Bathroom | Measurements not available | ||
| Main Level | Living Room | 5.69 m | 3.25 m | 5.69 m x 3.25 m |
| Main Level | Dining Room | 5.69 m | 3.25 m | 5.69 m x 3.25 m |
| Main Level | Kitchen | 2.44 m | 1.52 m | 2.44 m x 1.52 m |
https://www.realtor.ca/real-estate/27742555/117-1563-rose-way-milton-1026-cb-cobban-1026-cb-cobban
Interested?
Contact us for more information
Zulfiqar Ahmed Malik
Broker
















