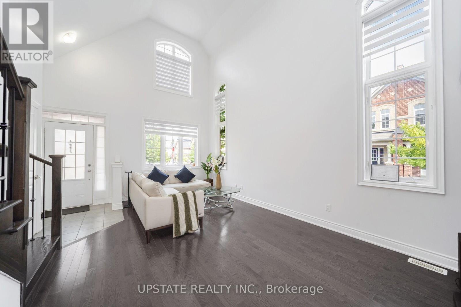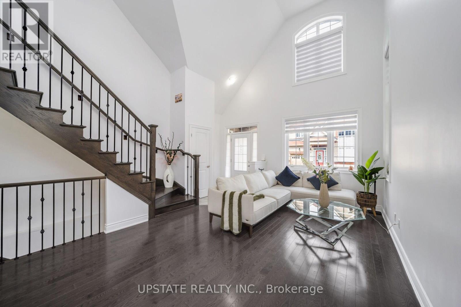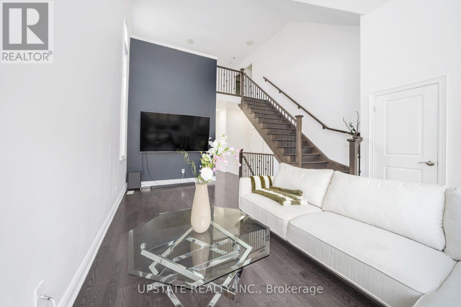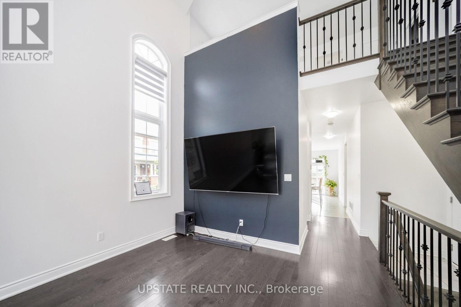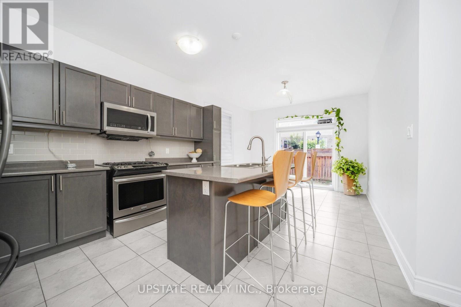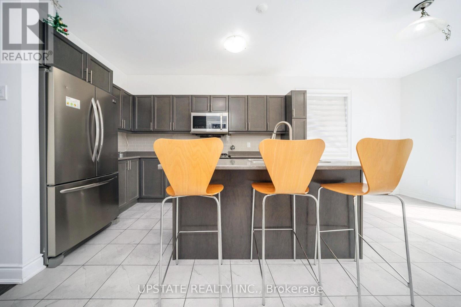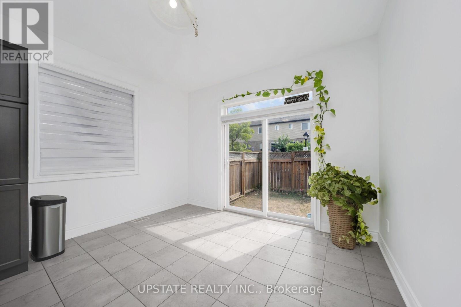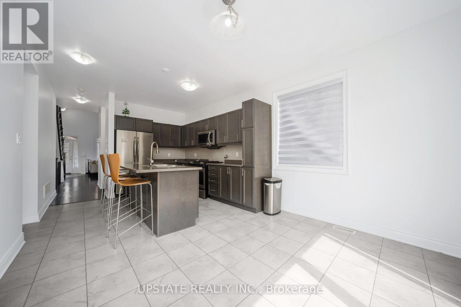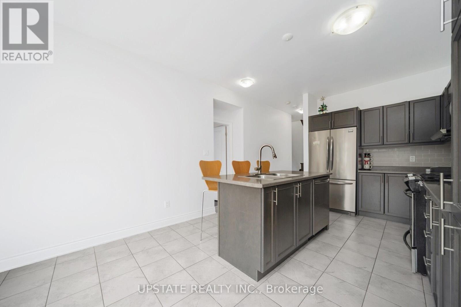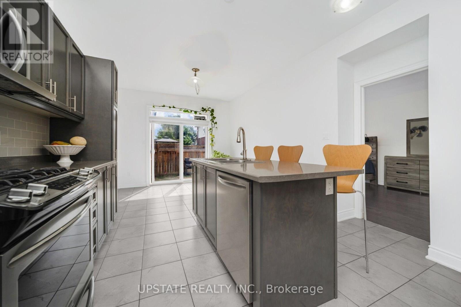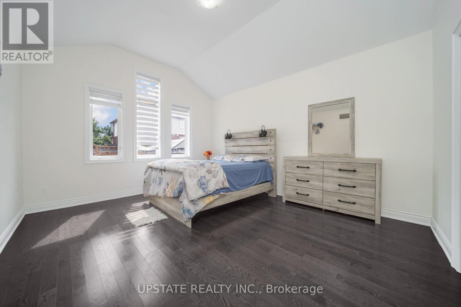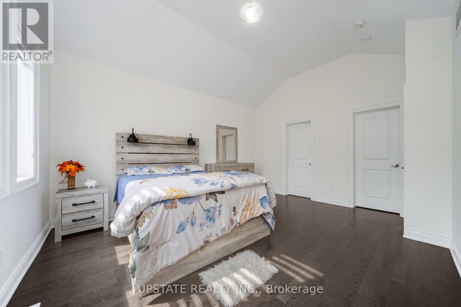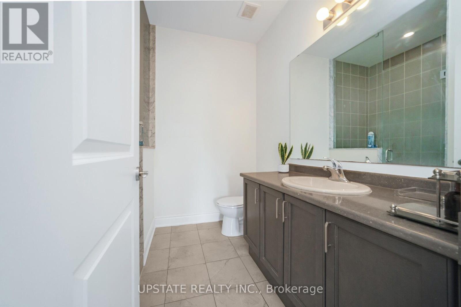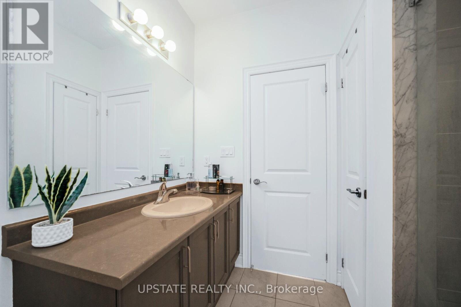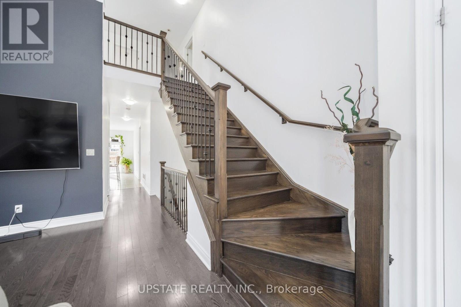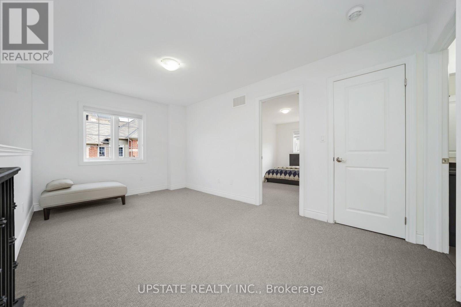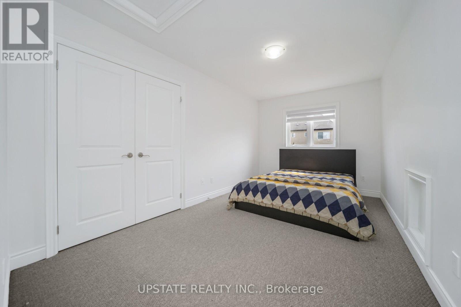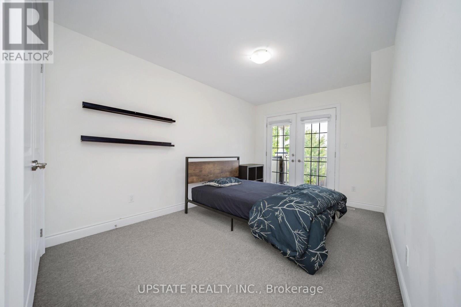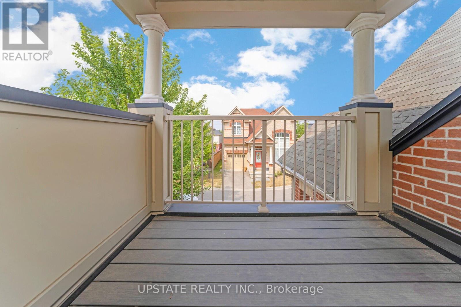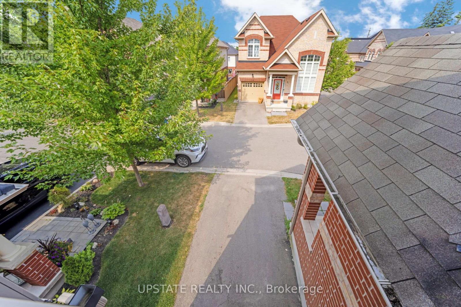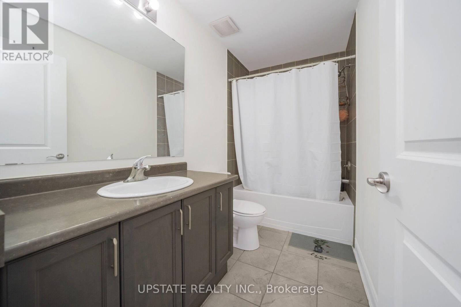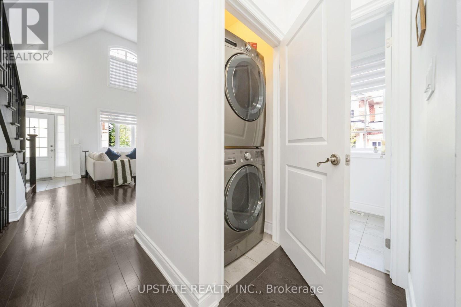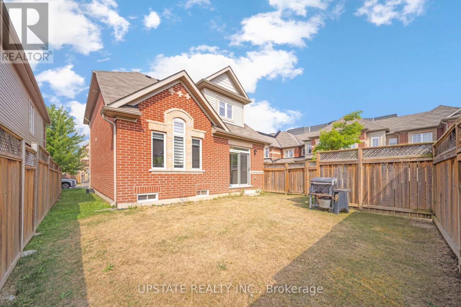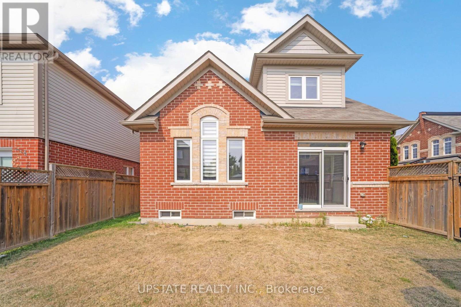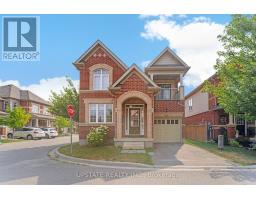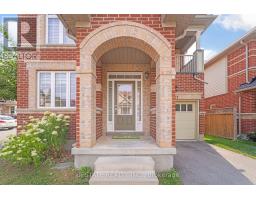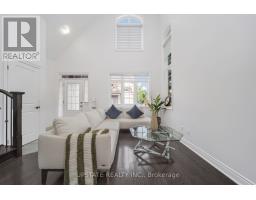117 - 48 C Line Orangeville, Ontario L6W 6X9
$859,000Maintenance, Parcel of Tied Land
$172 Monthly
Maintenance, Parcel of Tied Land
$172 MonthlyStunning Corner Lot Detached Home | 3 Bed | 2.5 Bath | 2332 Sq Ft | Built in 2017. Welcome to this beautiful detached corner lot home in the heart of Orangeville, offering 2332 sq ft of elegant living space (as per MPAC). Built in 2017, POTL FEE $172 this bright and spacious 3 bedroom, 2.5 Bathroom home is located in one of the town's most desirable neighborhood. Step into a generously sized family room featuring hardwood floors, soaring ceilings, and large windows that flood the space with natural light. The modern kitchen boasts stainless steel appliances, a dedicated breakfast area, and double sliding doors leading to a private backyard - perfect for family gatherings and outdoor entertaining. (id:50886)
Open House
This property has open houses!
1:30 pm
Ends at:4:00 pm
Property Details
| MLS® Number | W12333952 |
| Property Type | Single Family |
| Community Name | Orangeville |
| Equipment Type | Water Heater |
| Parking Space Total | 2 |
| Rental Equipment Type | Water Heater |
Building
| Bathroom Total | 3 |
| Bedrooms Above Ground | 3 |
| Bedrooms Total | 3 |
| Appliances | Dishwasher, Dryer, Hood Fan, Microwave, Stove, Washer, Window Coverings, Refrigerator |
| Basement Development | Unfinished |
| Basement Type | N/a (unfinished) |
| Construction Style Attachment | Detached |
| Cooling Type | Central Air Conditioning |
| Exterior Finish | Brick |
| Flooring Type | Hardwood, Tile |
| Half Bath Total | 1 |
| Heating Fuel | Natural Gas |
| Heating Type | Forced Air |
| Stories Total | 2 |
| Size Interior | 2,000 - 2,500 Ft2 |
| Type | House |
| Utility Water | Municipal Water |
Parking
| Attached Garage | |
| No Garage |
Land
| Acreage | No |
| Sewer | Sanitary Sewer |
| Size Depth | 90 Ft ,8 In |
| Size Frontage | 39 Ft ,9 In |
| Size Irregular | 39.8 X 90.7 Ft ; Irregular ,corner Lot |
| Size Total Text | 39.8 X 90.7 Ft ; Irregular ,corner Lot |
Rooms
| Level | Type | Length | Width | Dimensions |
|---|---|---|---|---|
| Second Level | Loft | 4.87 m | 3.04 m | 4.87 m x 3.04 m |
| Second Level | Bedroom 2 | 4.87 m | 2.74 m | 4.87 m x 2.74 m |
| Second Level | Bedroom 3 | 4.56 m | 2.74 m | 4.56 m x 2.74 m |
| Main Level | Family Room | 6.08 m | 5.47 m | 6.08 m x 5.47 m |
| Main Level | Kitchen | 3.95 m | 3.65 m | 3.95 m x 3.65 m |
| Main Level | Eating Area | 2.43 m | 3.65 m | 2.43 m x 3.65 m |
| Main Level | Primary Bedroom | 4.56 m | 3.95 m | 4.56 m x 3.95 m |
https://www.realtor.ca/real-estate/28710783/117-48-c-line-orangeville-orangeville
Contact Us
Contact us for more information
Mankirat Gill
Salesperson
9280 Goreway Dr #211
Brampton, Ontario L6P 4N1
(416) 581-8000
(905) 291-0775
www.upstaterealty.ca/



