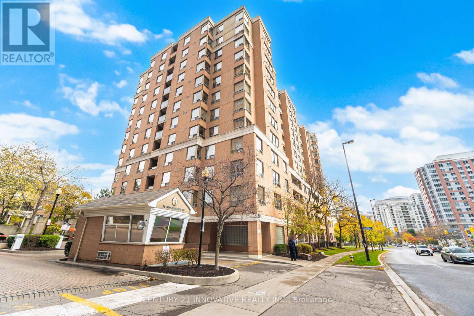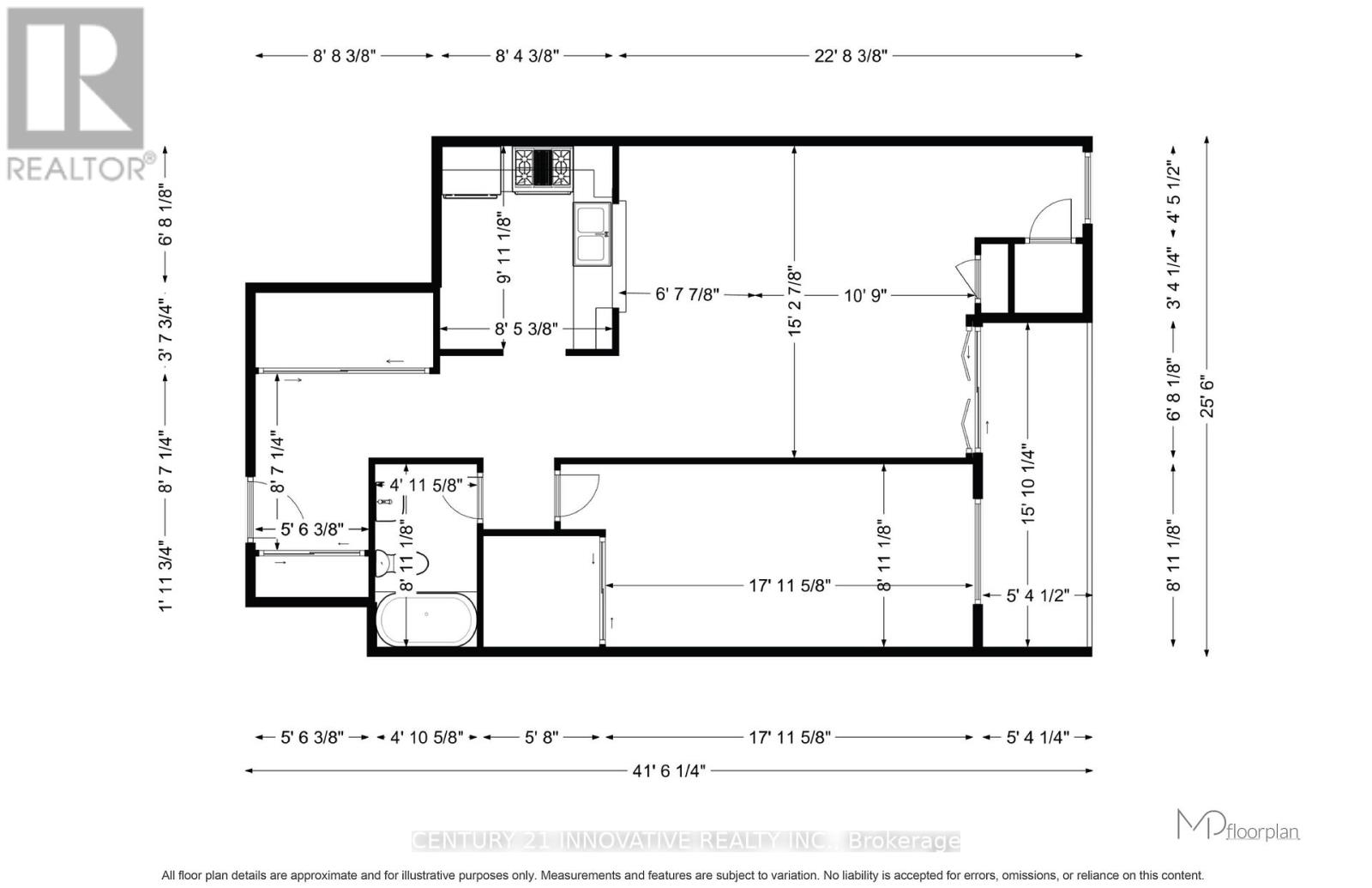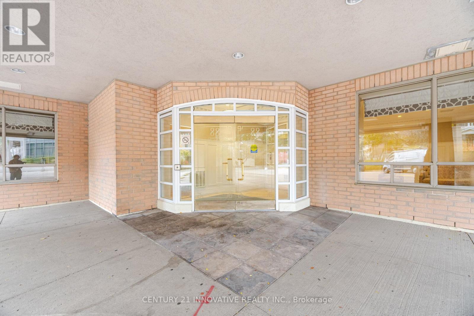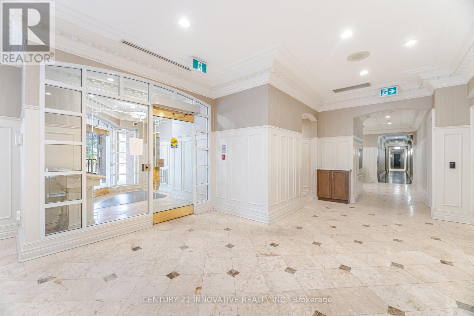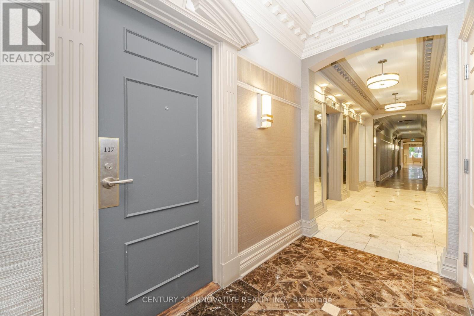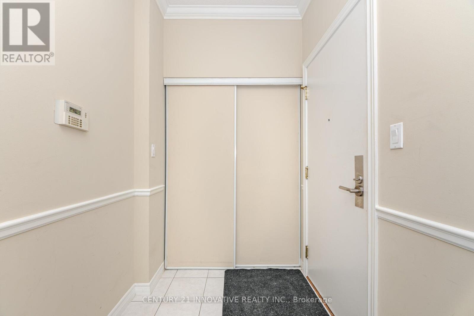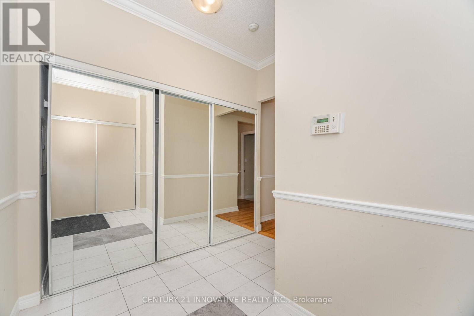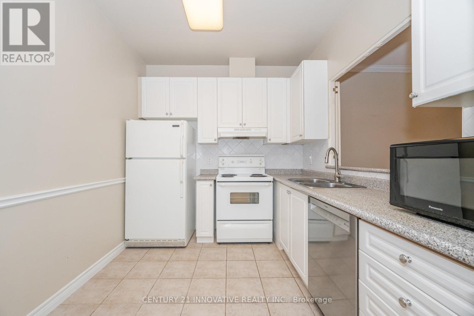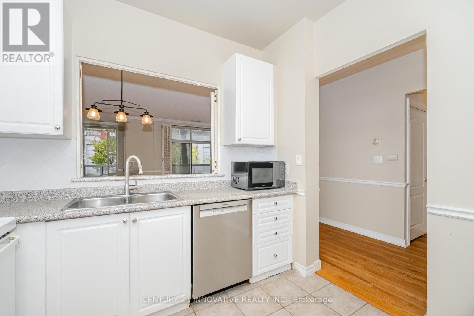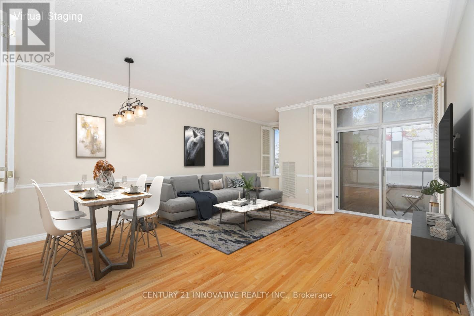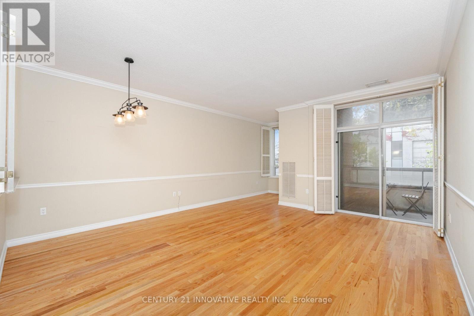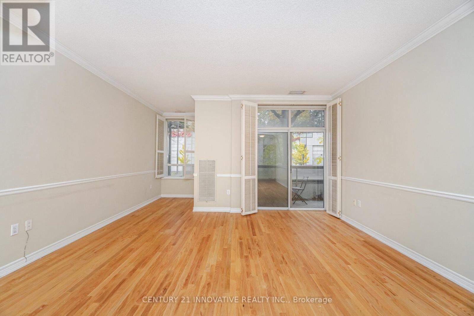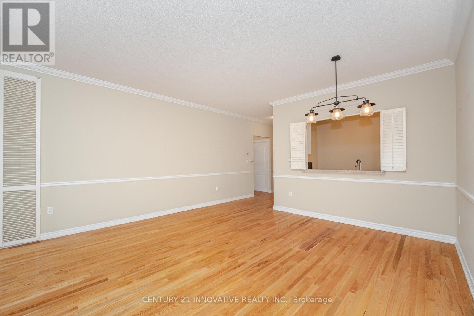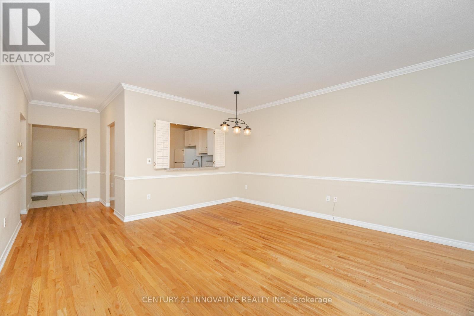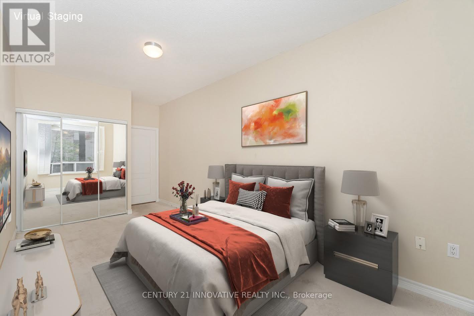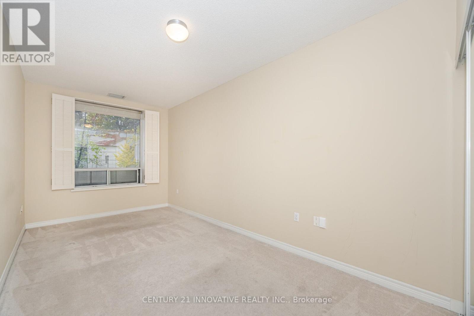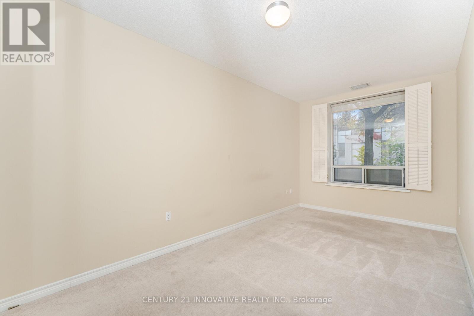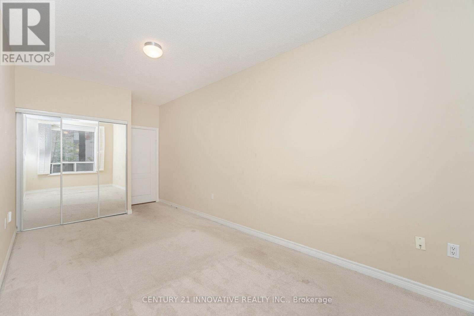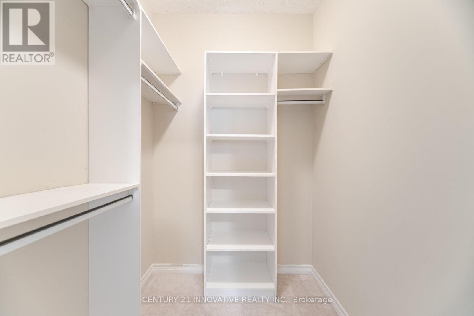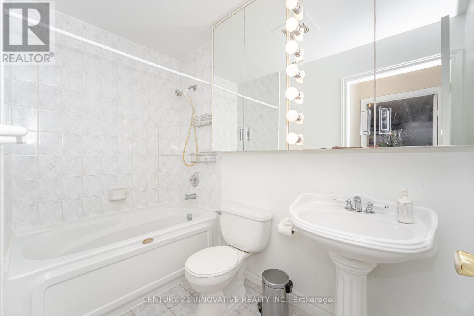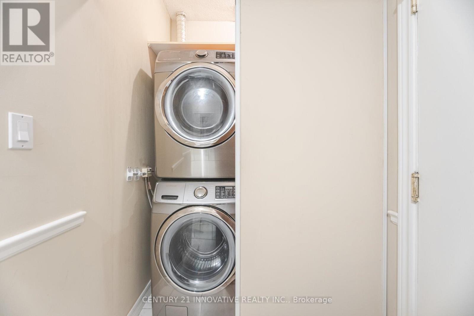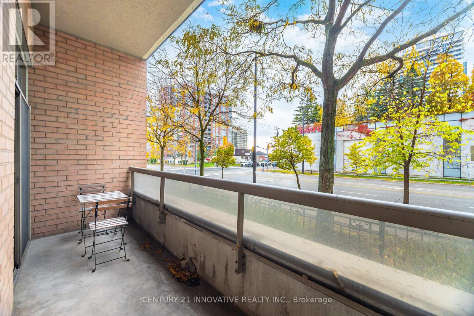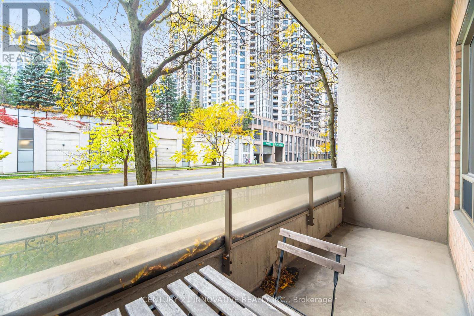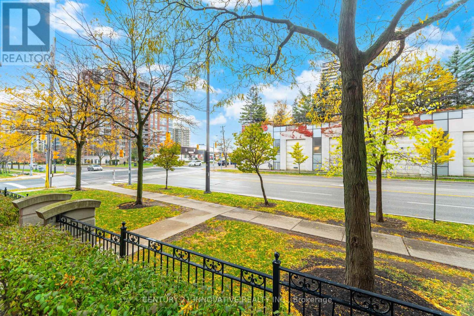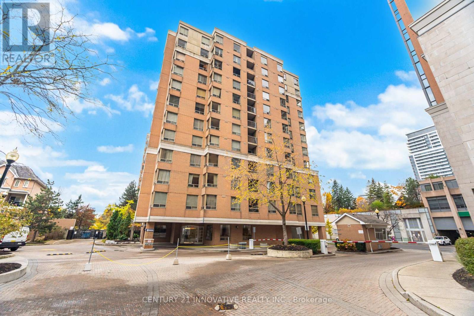117 - 88 Grandview Way Toronto, Ontario M2N 6V6
$499,000Maintenance, Common Area Maintenance, Insurance, Water, Parking
$810.89 Monthly
Maintenance, Common Area Maintenance, Insurance, Water, Parking
$810.89 MonthlyWelcome to this luxurious Tridel-built condo with 24-hour gatehouse security. Bright and spacious 1 bedroom plus den (902 sq. ft.) with an excellent layout and a walk-out to a huge private balcony. Enjoy the feel of a penthouse with soaring 9 ft ceilings - rare to find in aground floor unit offers spacious and luxury feel rarely found in standard units. This is the builder's original 2-bedroom layout, currently used as 1+1, with the option to easily convert into a full 2-bedroom anytime. Enjoy exceptional value, priced like a 1+1 bedroom unit! The primary bedroom features a large Walk-In closet and easy access to a full bath. This unit offers incredible value for one of the larger layouts in the building, with excellent price per square foot. With a few simple upgrades, you can easily add even more value to the unit. Unbeatable central location of Young & Finch- just steps to TTC, supermarkets, parks, restaurants, and the subway. Located in the highly sought-after McKee Public School and Earl Haig Secondary School district (id:50886)
Property Details
| MLS® Number | C12507330 |
| Property Type | Single Family |
| Community Name | Willowdale East |
| Amenities Near By | Public Transit |
| Community Features | Pets Allowed With Restrictions |
| Features | Balcony |
| Parking Space Total | 1 |
Building
| Bathroom Total | 1 |
| Bedrooms Above Ground | 1 |
| Bedrooms Below Ground | 1 |
| Bedrooms Total | 2 |
| Amenities | Exercise Centre, Party Room, Storage - Locker |
| Appliances | Dishwasher, Dryer, Stove, Washer, Refrigerator |
| Basement Type | None |
| Cooling Type | Central Air Conditioning |
| Exterior Finish | Concrete |
| Flooring Type | Ceramic |
| Heating Fuel | Natural Gas |
| Heating Type | Forced Air |
| Size Interior | 900 - 999 Ft2 |
| Type | Apartment |
Parking
| Underground | |
| No Garage |
Land
| Acreage | No |
| Land Amenities | Public Transit |
Rooms
| Level | Type | Length | Width | Dimensions |
|---|---|---|---|---|
| Main Level | Living Room | 3.28 m | 4.62 m | 3.28 m x 4.62 m |
| Main Level | Dining Room | 2.01 m | 4.62 m | 2.01 m x 4.62 m |
| Main Level | Kitchen | 2.57 m | 3.02 m | 2.57 m x 3.02 m |
| Main Level | Bedroom | 5.46 m | 2.72 m | 5.46 m x 2.72 m |
| Main Level | Foyer | 1.68 m | 2.62 m | 1.68 m x 2.62 m |
| Main Level | Other | 1.63 m | 4.83 m | 1.63 m x 4.83 m |
Contact Us
Contact us for more information
Naveeda Rana
Salesperson
(647) 273-7603
www.luxurytorontoproperties.com/
www.facebook.com/luxurytorontoproperties/
www.linkedin.com/nhome/?trk=guest_home
350 Burnhamthorpe Rd W
Mississauga, Ontario L5B 3J1
(905) 270-8100
(905) 270-8108

