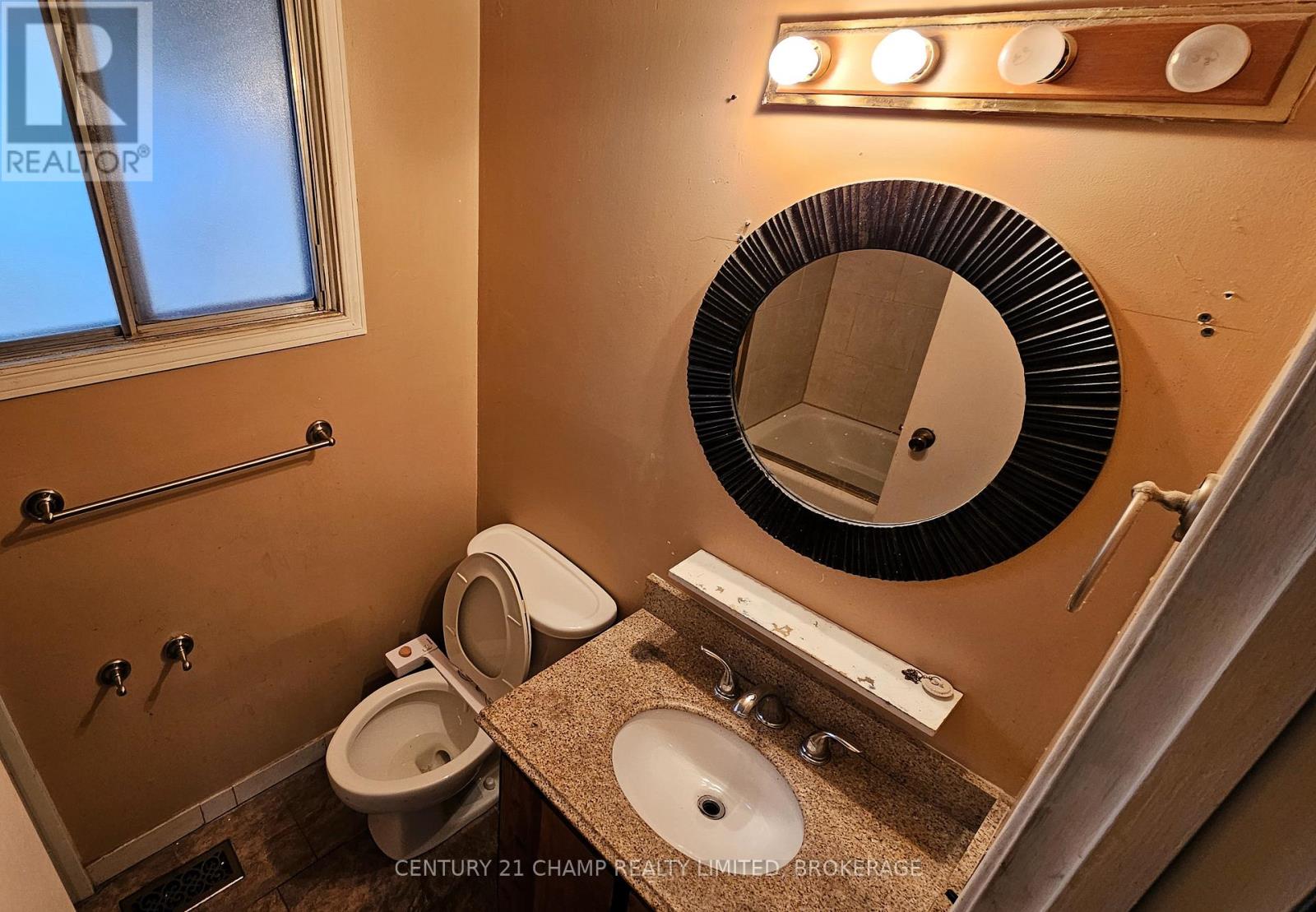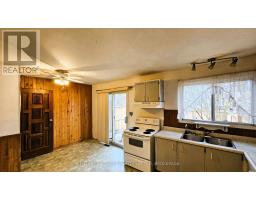117 - 896 Oakview Avenue W Kingston, Ontario K7M 6V6
$329,900Maintenance, Common Area Maintenance
$350 Monthly
Maintenance, Common Area Maintenance
$350 MonthlyWelcome to your next opportunity in Kingston's desirable west end! This spacious end-unit condo townhome offers a blend of comfort and convenience, perfect for first-time buyers, families, or investors. Featuring large, airy rooms, this home provides ample space to personalize and make your own. The open layout is versatile, making it easy to customize to your tastes. With an outdoor pool and basketball court included in the common elements, there's plenty to enjoy within the community itself. Situated in a peaceful neighborhood, this property is close to everything you need. Public transit is just steps away, and nearby amenities include grocery stores, schools, and parks all within easy reach. Ready for your finishing touches, this condo townhome is a blank canvas awaiting your vision. Don't miss your chance to create the perfect space in one of Kingston's most accessible locations! (id:50886)
Property Details
| MLS® Number | X10419749 |
| Property Type | Single Family |
| Community Name | South of Taylor-Kidd Blvd |
| AmenitiesNearBy | Public Transit, Schools |
| CommunityFeatures | Pet Restrictions, School Bus |
| EquipmentType | Water Heater |
| Features | Carpet Free, In Suite Laundry |
| ParkingSpaceTotal | 1 |
| PoolType | Outdoor Pool |
| RentalEquipmentType | Water Heater |
Building
| BathroomTotal | 1 |
| BedroomsAboveGround | 3 |
| BedroomsTotal | 3 |
| Appliances | Water Heater |
| BasementDevelopment | Partially Finished |
| BasementType | N/a (partially Finished) |
| ExteriorFinish | Brick Facing, Steel |
| FoundationType | Poured Concrete |
| HeatingFuel | Natural Gas |
| HeatingType | Forced Air |
| StoriesTotal | 2 |
| SizeInterior | 999.992 - 1198.9898 Sqft |
| Type | Row / Townhouse |
Land
| Acreage | No |
| FenceType | Fenced Yard |
| LandAmenities | Public Transit, Schools |
| ZoningDescription | Res |
Rooms
| Level | Type | Length | Width | Dimensions |
|---|---|---|---|---|
| Second Level | Primary Bedroom | 3.5 m | 5.5 m | 3.5 m x 5.5 m |
| Second Level | Bedroom 2 | 3.2 m | 4.8 m | 3.2 m x 4.8 m |
| Second Level | Bedroom 3 | 3.2 m | 4 m | 3.2 m x 4 m |
| Basement | Recreational, Games Room | 5.2 m | 4 m | 5.2 m x 4 m |
| Main Level | Kitchen | 5.5 m | 4 m | 5.5 m x 4 m |
| Main Level | Living Room | 4 m | 6.8 m | 4 m x 6.8 m |
Interested?
Contact us for more information
Dan Dacosta
Salesperson
101 - 1642 Bath Rd
Kingston, Ontario K7M 4X6





































