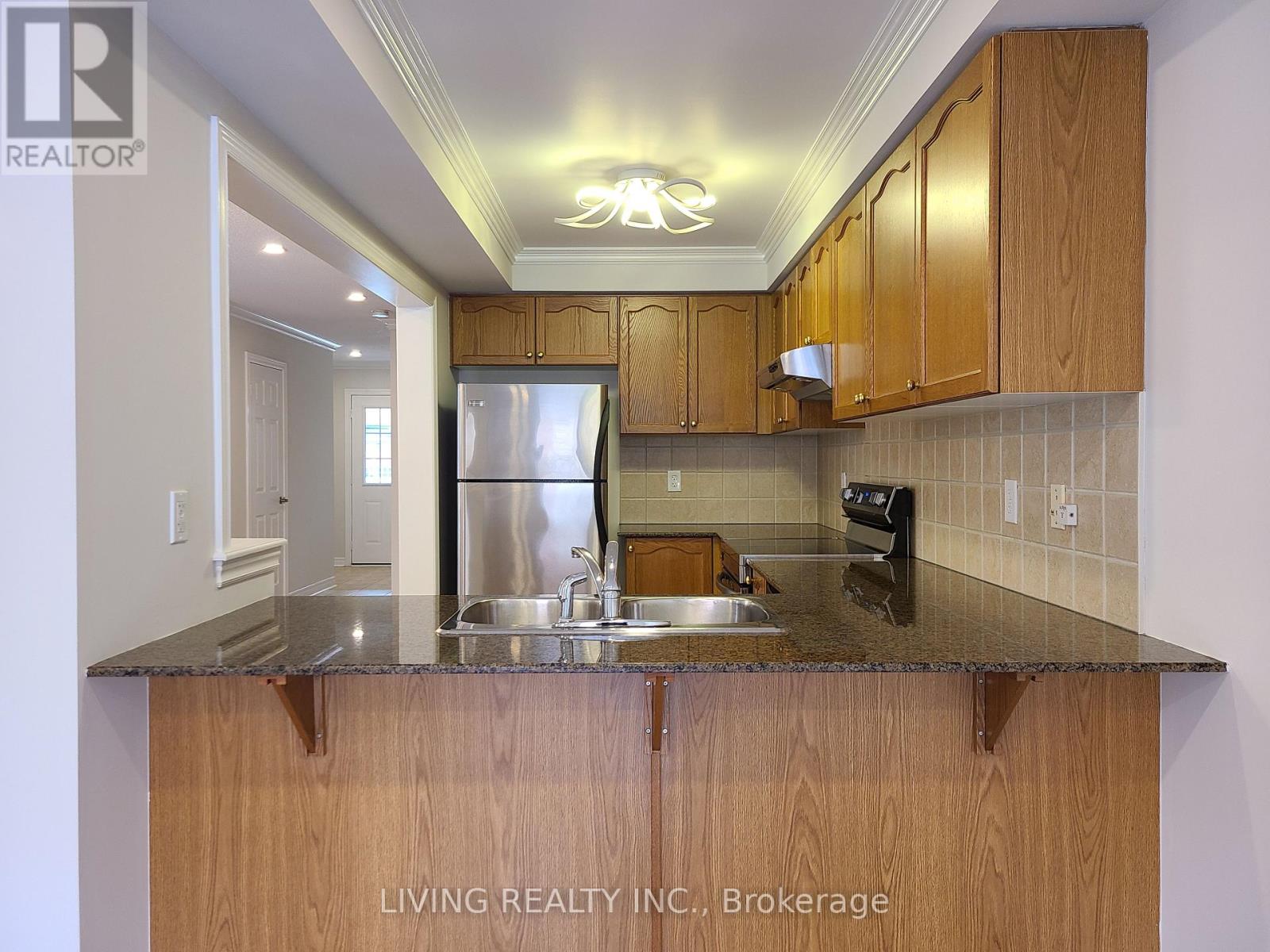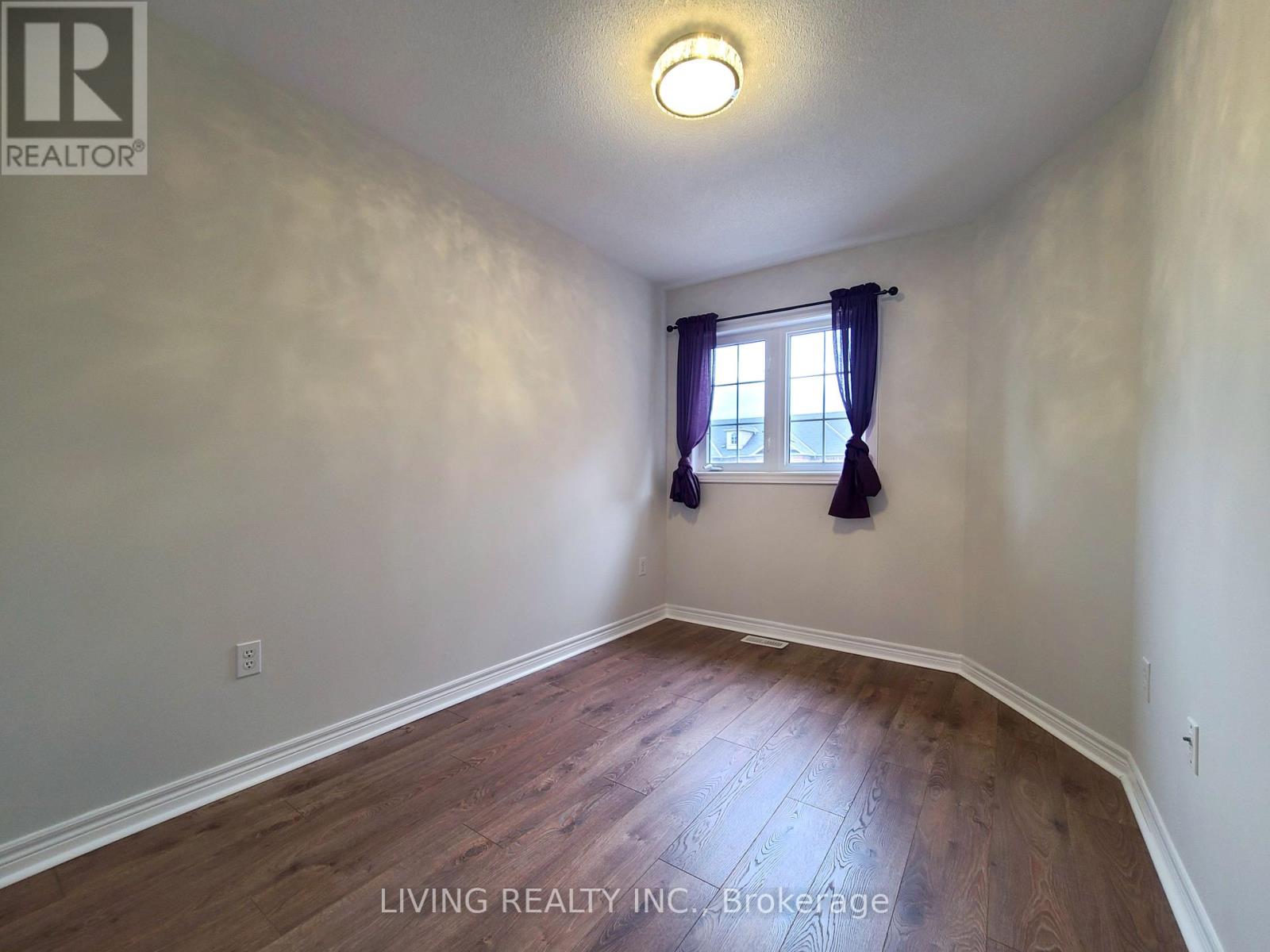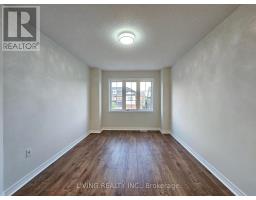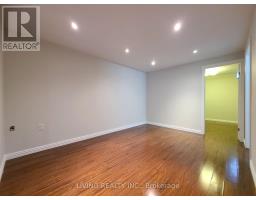117 Amulet Crescent Richmond Hill (Rouge Woods), Ontario L4S 2V9
$3,680 Monthly
END-UNIT Townhome Located At Desirable Area Of Rouge Woods Community. Open Concept Layout W/ Spacious & Bright 3+1 Bedrooms, 4 Washrooms, Numerous Pot-Light Thru-out, Luxury Crystal Light Fixtures, Hardwood Floors On Main And 2nd Floor Hallway, No Carpet. Large Private Backyard W/ Professionally Landscaped Gardens. Finished Basement Equipped W/ Rec-Room, Bedroom, Bathroom And Wine Cellar. Close To 404, Bus, Schools, Costco And All Amenities. **** EXTRAS **** Brand-New Paint throughout! Newer Air Conditioner (2019), Newer Kitchen Stove (2021). Tenant Pays Own Hydro, Gas & Water. $2M Tenant Insurance & Key Deposit Are Required. (id:50886)
Property Details
| MLS® Number | N9344674 |
| Property Type | Single Family |
| Community Name | Rouge Woods |
| AmenitiesNearBy | Park, Public Transit, Schools |
| Features | Ravine |
| ParkingSpaceTotal | 2 |
Building
| BathroomTotal | 4 |
| BedroomsAboveGround | 3 |
| BedroomsBelowGround | 1 |
| BedroomsTotal | 4 |
| BasementDevelopment | Finished |
| BasementType | N/a (finished) |
| ConstructionStyleAttachment | Attached |
| CoolingType | Central Air Conditioning |
| ExteriorFinish | Brick |
| FlooringType | Hardwood, Tile, Laminate |
| FoundationType | Concrete |
| HalfBathTotal | 1 |
| HeatingFuel | Natural Gas |
| HeatingType | Forced Air |
| StoriesTotal | 2 |
| Type | Row / Townhouse |
| UtilityWater | Municipal Water |
Parking
| Attached Garage |
Land
| Acreage | No |
| LandAmenities | Park, Public Transit, Schools |
| Sewer | Sanitary Sewer |
| SizeDepth | 99 Ft ,8 In |
| SizeFrontage | 23 Ft ,1 In |
| SizeIrregular | 23.13 X 99.7 Ft |
| SizeTotalText | 23.13 X 99.7 Ft |
Rooms
| Level | Type | Length | Width | Dimensions |
|---|---|---|---|---|
| Second Level | Primary Bedroom | 3.66 m | 5.13 m | 3.66 m x 5.13 m |
| Second Level | Bedroom 2 | 3 m | 4.26 m | 3 m x 4.26 m |
| Second Level | Bedroom 3 | 2.54 m | 3.66 m | 2.54 m x 3.66 m |
| Basement | Cold Room | 3.35 m | 3.35 m | 3.35 m x 3.35 m |
| Basement | Recreational, Games Room | 3.04 m | 3.96 m | 3.04 m x 3.96 m |
| Basement | Bedroom 4 | 3.04 m | 3.96 m | 3.04 m x 3.96 m |
| Main Level | Living Room | 2.98 m | 8.23 m | 2.98 m x 8.23 m |
| Main Level | Dining Room | 2.98 m | 8.23 m | 2.98 m x 8.23 m |
| Main Level | Eating Area | 2.59 m | 3.35 m | 2.59 m x 3.35 m |
| Main Level | Kitchen | 2.13 m | 3.5 m | 2.13 m x 3.5 m |
Interested?
Contact us for more information
Ruby Lau
Broker
735 Markland St. Unit 12 & 13
Markham, Ontario L6C 0G6
Rocky Chow
Broker
735 Markland St. Unit 12 & 13
Markham, Ontario L6C 0G6



























































