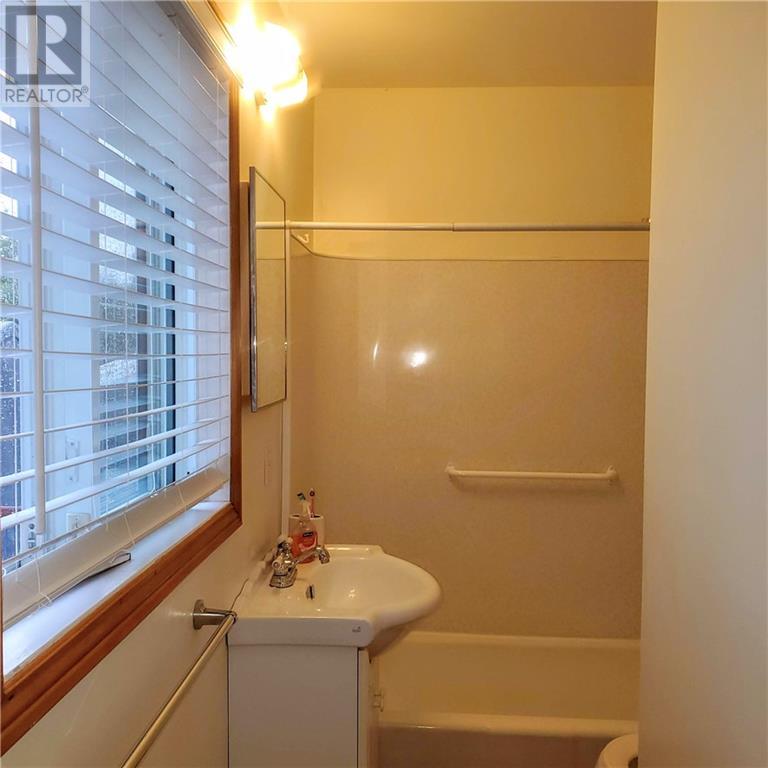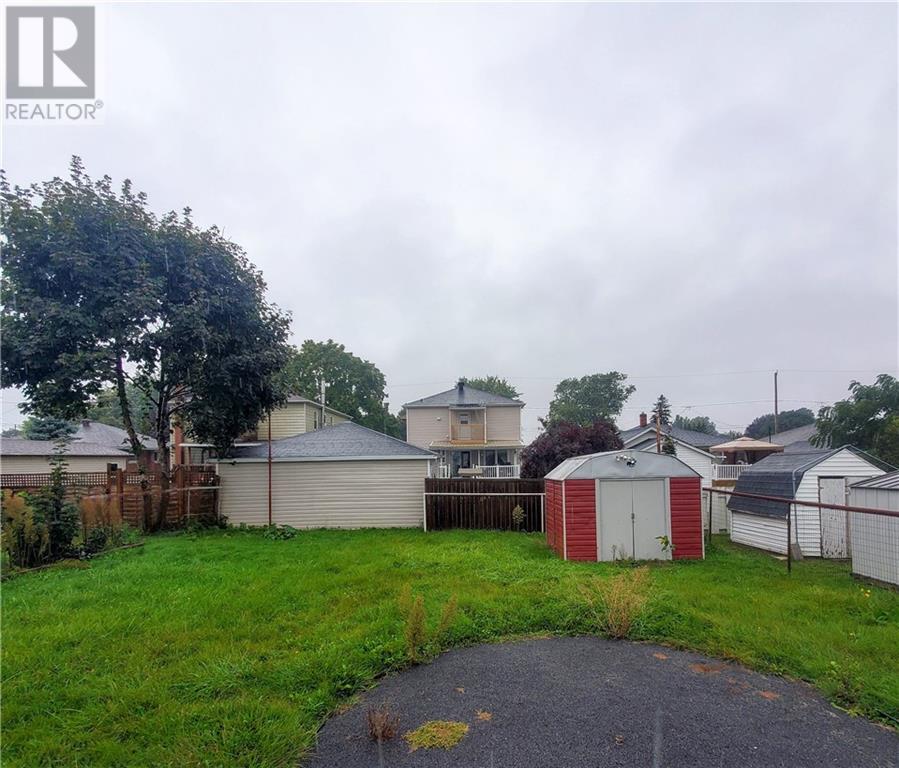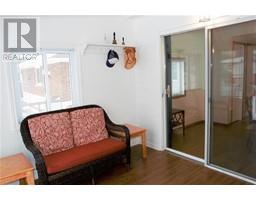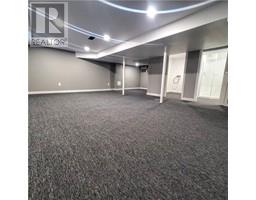117 Anthony Street Cornwall, Ontario K6H 5J9
$355,000
This two bedroom, two bathroom bungalow with newly finished basement is located in a desirable area just two blocks from the St. Lawrence River, schools, parks and shopping. Main floor features two bedrooms, a full bathroom, living room, kitchen and dining space. Off the dining room there is a three season sun room to relax in leading to the private fenced in backyard. The newly renovated, finished basement offers a family room, new bathroom with shower and laundry room. Heated by an efficient forced air natural gas furnace (2013) and cooled by central air (2013). 200 Amp Electric Breaker Panel. Main level rented at $1500/month and basement was previously rented at $1100/month sharing main level kitchen.(basement tenant vacating at end of September). Minimum 24hour notice for showings. (id:50886)
Property Details
| MLS® Number | 1409592 |
| Property Type | Single Family |
| Neigbourhood | East End |
| AmenitiesNearBy | Public Transit, Shopping |
| CommunicationType | Internet Access |
| Easement | Unknown |
| ParkingSpaceTotal | 3 |
Building
| BathroomTotal | 2 |
| BedroomsAboveGround | 2 |
| BedroomsTotal | 2 |
| Appliances | Refrigerator, Dryer, Stove, Washer |
| ArchitecturalStyle | Bungalow |
| BasementDevelopment | Finished |
| BasementFeatures | Low |
| BasementType | Full (finished) |
| ConstructedDate | 1956 |
| ConstructionStyleAttachment | Detached |
| CoolingType | Central Air Conditioning |
| ExteriorFinish | Vinyl |
| FlooringType | Wall-to-wall Carpet, Laminate |
| FoundationType | Block, Poured Concrete |
| HeatingFuel | Natural Gas |
| HeatingType | Forced Air |
| StoriesTotal | 1 |
| Type | House |
| UtilityWater | Municipal Water |
Parking
| Carport | |
| Surfaced |
Land
| Acreage | No |
| LandAmenities | Public Transit, Shopping |
| Sewer | Municipal Sewage System |
| SizeDepth | 114 Ft |
| SizeFrontage | 50 Ft |
| SizeIrregular | 50 Ft X 114 Ft |
| SizeTotalText | 50 Ft X 114 Ft |
| ZoningDescription | Res20 |
Rooms
| Level | Type | Length | Width | Dimensions |
|---|---|---|---|---|
| Basement | 3pc Bathroom | 8'0" x 6'2" | ||
| Basement | Family Room | 18'0" x 14'2" | ||
| Basement | Laundry Room | 6'2" x 5'4" | ||
| Main Level | Bedroom | 11'0" x 9'2" | ||
| Main Level | Primary Bedroom | 11'0" x 10'0" | ||
| Main Level | Living Room | 11'8" x 11'6" | ||
| Main Level | Kitchen | 14'11" x 11'6" | ||
| Main Level | Solarium | 10'6" x 9'5" | ||
| Main Level | Dining Room | 10'6" x 7'4" |
https://www.realtor.ca/real-estate/27351956/117-anthony-street-cornwall-east-end
Interested?
Contact us for more information
Kimberly Ropchan
Salesperson
649 Second St E
Cornwall, Ontario K6H 1Z7
Joel Duval
Broker
649 Second St E
Cornwall, Ontario K6H 1Z7

































