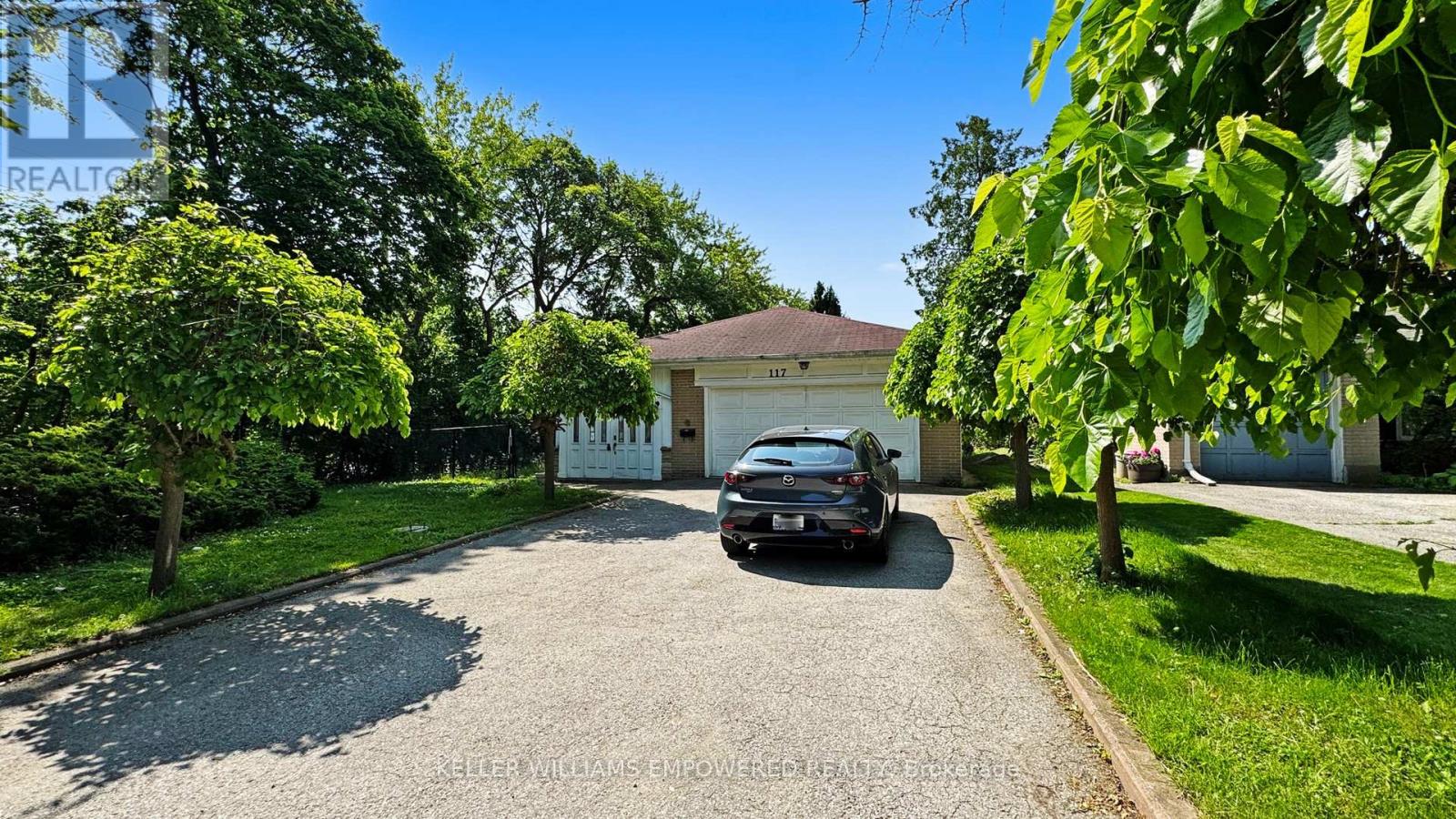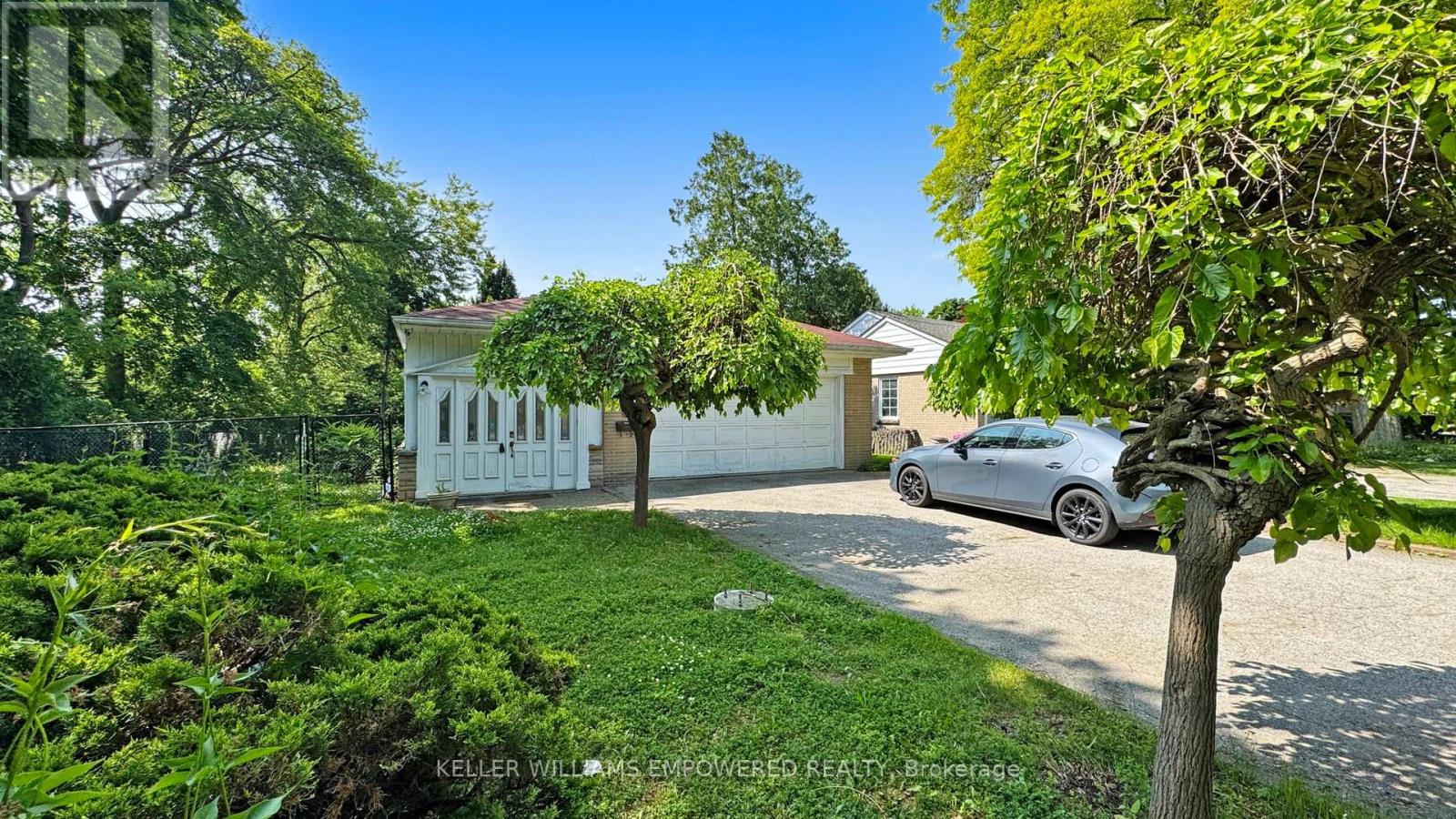117 Arjay Crescent Toronto, Ontario M2L 1C6
$3,390,000
Welcome to prestigious Arjay Crescent, nestled in Toronto's elite Bridle Path community (C12). Set on grand 70 x 210 foot south-facing lot, this rare offering is surrounded by some of the city's most luxurious estate homes. Whether you choose to renovate or build new, the possibilities are endless on this expansive property. Just minutes from top private schools including Crescent, TFS, and Havergal, and close to the renowned Granite Club, this coveted location offers a lifestyle of distinction. Enjoy easy access to Bayview, the DVP, and all the amenities that make this one of Toronto's most desirable neighbourhoods. (id:50886)
Property Details
| MLS® Number | C12216962 |
| Property Type | Single Family |
| Community Name | Bridle Path-Sunnybrook-York Mills |
| Amenities Near By | Hospital, Park, Place Of Worship, Public Transit, Schools |
| Features | Carpet Free |
| Parking Space Total | 6 |
Building
| Bathroom Total | 3 |
| Bedrooms Above Ground | 3 |
| Bedrooms Total | 3 |
| Appliances | Water Meter, Window Coverings |
| Architectural Style | Bungalow |
| Basement Development | Finished |
| Basement Features | Separate Entrance |
| Basement Type | N/a (finished) |
| Construction Style Attachment | Detached |
| Cooling Type | Central Air Conditioning |
| Exterior Finish | Brick |
| Fire Protection | Smoke Detectors |
| Fireplace Present | Yes |
| Foundation Type | Concrete |
| Heating Fuel | Natural Gas |
| Heating Type | Forced Air |
| Stories Total | 1 |
| Size Interior | 1,500 - 2,000 Ft2 |
| Type | House |
| Utility Water | Municipal Water |
Parking
| Garage |
Land
| Acreage | No |
| Fence Type | Fenced Yard |
| Land Amenities | Hospital, Park, Place Of Worship, Public Transit, Schools |
| Sewer | Sanitary Sewer |
| Size Depth | 201 Ft ,6 In |
| Size Frontage | 70 Ft |
| Size Irregular | 70 X 201.5 Ft |
| Size Total Text | 70 X 201.5 Ft |
Rooms
| Level | Type | Length | Width | Dimensions |
|---|---|---|---|---|
| Lower Level | Bedroom | Measurements not available | ||
| Lower Level | Recreational, Games Room | Measurements not available | ||
| Lower Level | Bedroom | Measurements not available | ||
| Lower Level | Bedroom | Measurements not available | ||
| Lower Level | Bedroom | Measurements not available | ||
| Lower Level | Bedroom | Measurements not available | ||
| Main Level | Living Room | Measurements not available | ||
| Main Level | Dining Room | Measurements not available | ||
| Main Level | Kitchen | Measurements not available | ||
| Main Level | Primary Bedroom | Measurements not available | ||
| Main Level | Bedroom 2 | Measurements not available | ||
| Main Level | Bedroom 3 | Measurements not available |
Contact Us
Contact us for more information
William Yao
Salesperson
williamyao.kw.com/
www.facebook.com/william.yao.56
twitter.com/williamhomes1
www.linkedin.com/pub/william-yao/66/653/593
11685 Yonge St Unit B-106
Richmond Hill, Ontario L4E 0K7
(905) 770-5766
www.kwempowered.com/



























