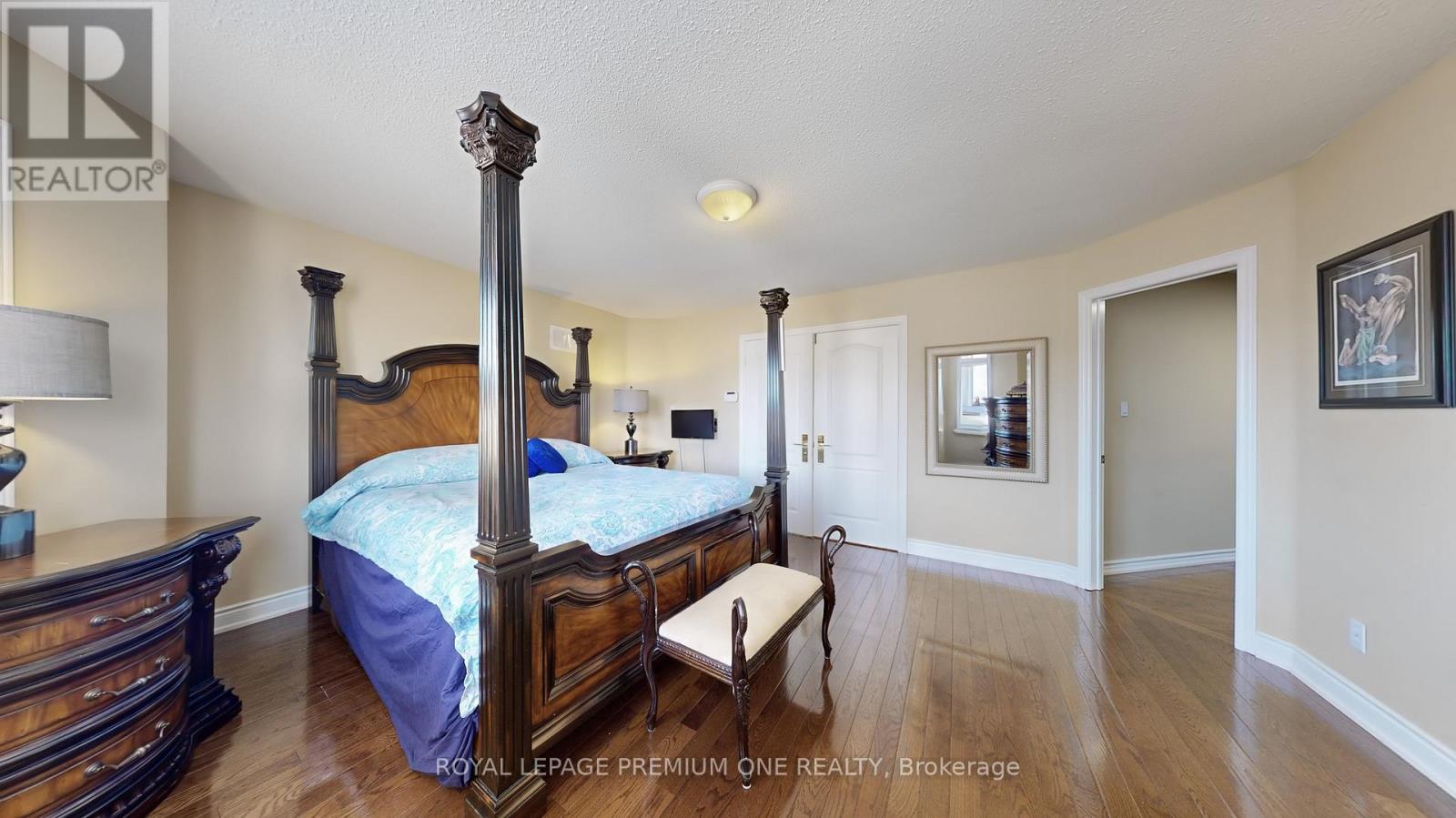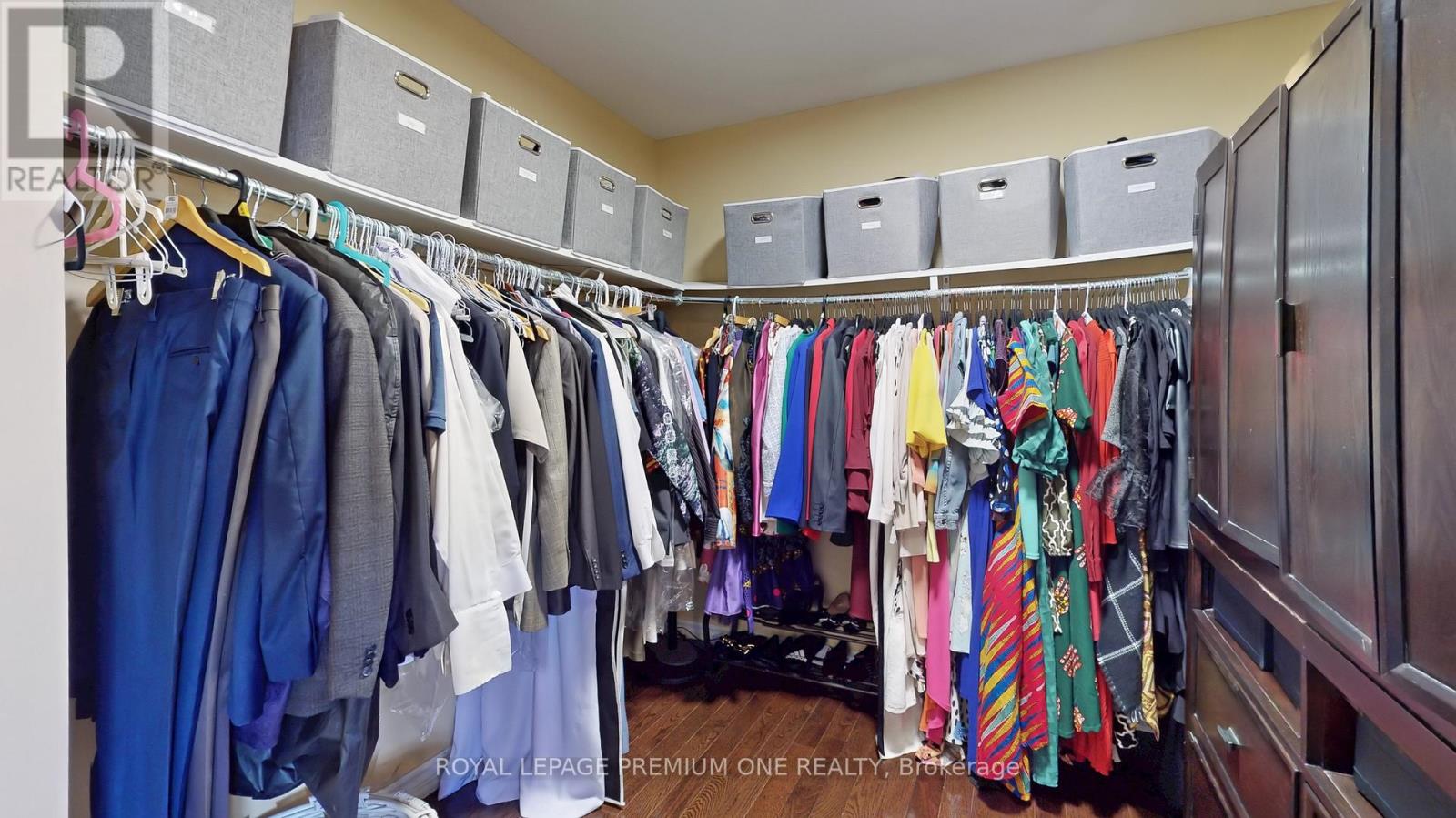117 Cherokee Drive Vaughan, Ontario L6A 1X1
$1,649,999
Over 4500 sf of living space. ideally located home in Maple is a perfect blend of elegance, convenience, and family-friendly living. Featuring 4 spacious bedrooms and 5 bathrooms, this residence provides an abundance of comfort and modern design. The generous eat-in kitchen, with an adjoining family room complete with a cozy gas fireplace, offers a welcoming space for gatherings. The extended dining room is ideal for more formal occasions. The main floor also boasts a convenient laundry room with access to the double-car garage. The home's design emphasizes functionality without compromising on style, creating expansive living areas and well-appointed bedrooms. Outside, the beautifully landscaped property offers a private backyard with a patio that's perfect for entertaining. The home is located in a prime area, close to public transit, the 400 interchange, and numerous necessities. Schools, places of worship, Canada's Wonderland, and the new hospital are all just a few minutes away. Home inspection report available (id:50886)
Property Details
| MLS® Number | N12055385 |
| Property Type | Single Family |
| Community Name | Maple |
| Amenities Near By | Hospital, Park, Public Transit, Schools |
| Community Features | School Bus |
| Parking Space Total | 6 |
Building
| Bathroom Total | 5 |
| Bedrooms Above Ground | 4 |
| Bedrooms Below Ground | 2 |
| Bedrooms Total | 6 |
| Appliances | Water Softener, Alarm System, Central Vacuum, Dishwasher, Dryer, Two Stoves, Washer, Window Coverings, Two Refrigerators |
| Basement Development | Finished |
| Basement Type | N/a (finished) |
| Construction Style Attachment | Detached |
| Cooling Type | Central Air Conditioning |
| Exterior Finish | Brick |
| Flooring Type | Hardwood, Ceramic |
| Foundation Type | Concrete |
| Half Bath Total | 1 |
| Heating Fuel | Natural Gas |
| Heating Type | Forced Air |
| Stories Total | 2 |
| Type | House |
| Utility Water | Municipal Water |
Parking
| Attached Garage | |
| Garage |
Land
| Acreage | No |
| Land Amenities | Hospital, Park, Public Transit, Schools |
| Sewer | Sanitary Sewer |
| Size Depth | 131 Ft ,9 In |
| Size Frontage | 49 Ft ,5 In |
| Size Irregular | 49.45 X 131.8 Ft |
| Size Total Text | 49.45 X 131.8 Ft |
Rooms
| Level | Type | Length | Width | Dimensions |
|---|---|---|---|---|
| Second Level | Primary Bedroom | 4.51 m | 4.72 m | 4.51 m x 4.72 m |
| Second Level | Bedroom 3 | 4.3 m | 3.97 m | 4.3 m x 3.97 m |
| Second Level | Bedroom 4 | 4.51 m | 3.96 m | 4.51 m x 3.96 m |
| Basement | Kitchen | 4.01 m | 2.82 m | 4.01 m x 2.82 m |
| Basement | Recreational, Games Room | 7.25 m | 11.74 m | 7.25 m x 11.74 m |
| Main Level | Living Room | 3.37 m | 4.98 m | 3.37 m x 4.98 m |
| Main Level | Dining Room | 3.37 m | 3.61 m | 3.37 m x 3.61 m |
| Main Level | Kitchen | 3.45 m | 3.49 m | 3.45 m x 3.49 m |
| Main Level | Eating Area | 3.54 m | 4.34 m | 3.54 m x 4.34 m |
| Main Level | Family Room | 3.49 m | 5.46 m | 3.49 m x 5.46 m |
| Main Level | Den | 3.49 m | 3 m | 3.49 m x 3 m |
https://www.realtor.ca/real-estate/28105532/117-cherokee-drive-vaughan-maple-maple
Contact Us
Contact us for more information
Loknath Lucky Sarangi
Broker
www.luckytherealtor.com/
595 Cityview Blvd Unit 3
Vaughan, Ontario L4H 3M7
(416) 410-9111
(905) 532-0355
HTTP://www.royallepagepremiumone.com































































