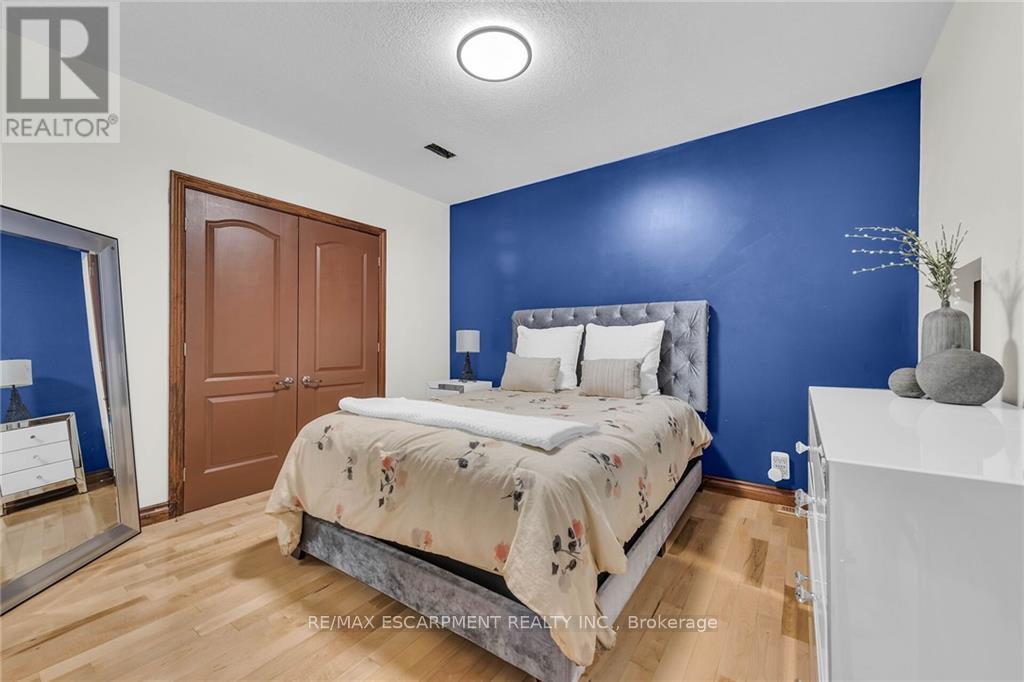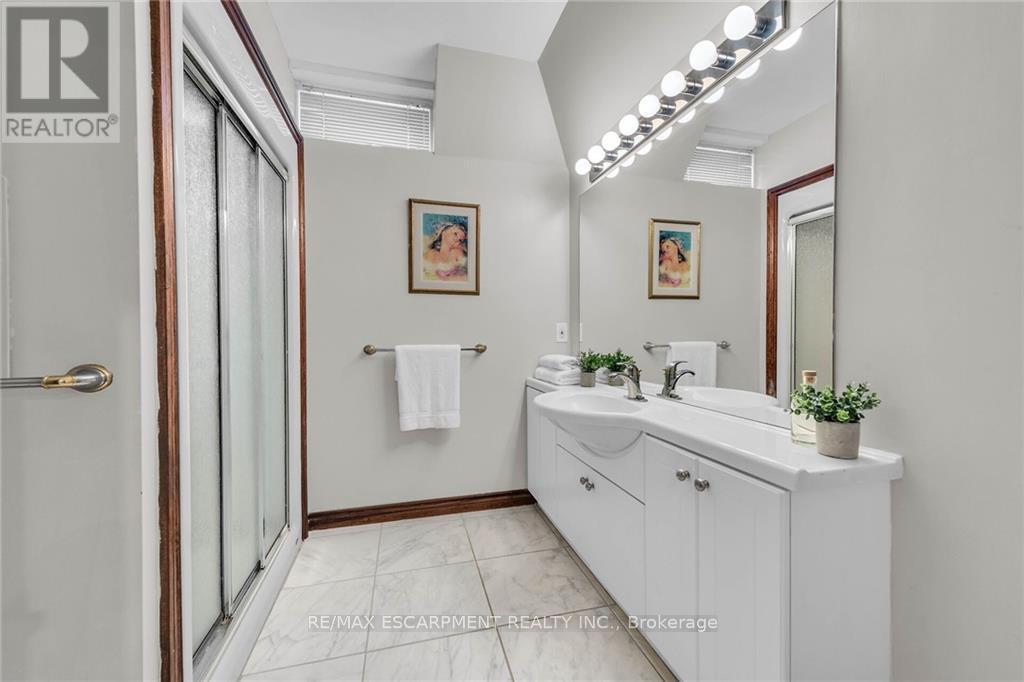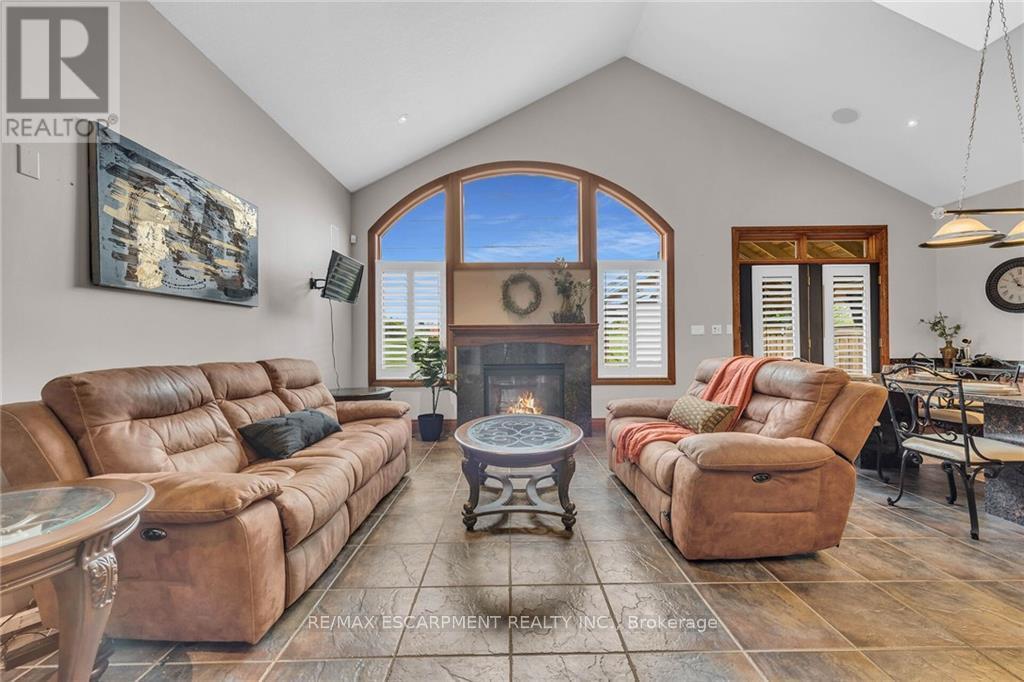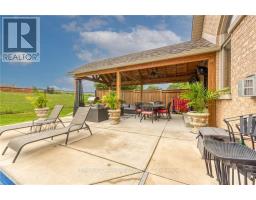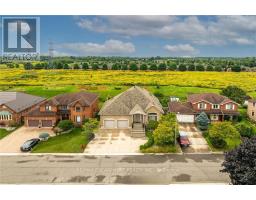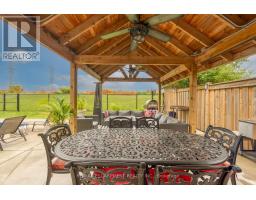117 Christopher Drive Hamilton, Ontario L9B 1G6
4 Bedroom
5 Bathroom
1999.983 - 2499.9795 sqft
Bungalow
Fireplace
Inground Pool
Central Air Conditioning
Forced Air
$1,599,000
Welcome to 117 Christopher Drive. This exquisite bungalow was custom built to perfection and boasts over 4000 sq ft of finished living space including 2+2 bedrooms, 5 bathrooms & 2 fully equipped kitchens. Perfect for extended families with full in-law suite which offers 8.5ft ceilings & a private walk-up to the garage & side door. This home is an entertainer's paradise with covered deck, inground salt water pool installed in 2020 & outdoor bathroom. (id:50886)
Open House
This property has open houses!
January
19
Sunday
Starts at:
2:00 pm
Ends at:4:00 pm
Property Details
| MLS® Number | X11912267 |
| Property Type | Single Family |
| Community Name | Kennedy |
| Features | Sump Pump, In-law Suite |
| ParkingSpaceTotal | 6 |
| PoolType | Inground Pool |
Building
| BathroomTotal | 5 |
| BedroomsAboveGround | 2 |
| BedroomsBelowGround | 2 |
| BedroomsTotal | 4 |
| Amenities | Fireplace(s) |
| Appliances | Dishwasher, Dryer, Garage Door Opener, Refrigerator, Washer, Wine Fridge |
| ArchitecturalStyle | Bungalow |
| BasementDevelopment | Finished |
| BasementType | Full (finished) |
| ConstructionStyleAttachment | Detached |
| CoolingType | Central Air Conditioning |
| ExteriorFinish | Brick, Stone |
| FireplacePresent | Yes |
| FoundationType | Poured Concrete |
| HalfBathTotal | 2 |
| HeatingFuel | Natural Gas |
| HeatingType | Forced Air |
| StoriesTotal | 1 |
| SizeInterior | 1999.983 - 2499.9795 Sqft |
| Type | House |
| UtilityWater | Municipal Water |
Parking
| Attached Garage |
Land
| Acreage | No |
| Sewer | Sanitary Sewer |
| SizeDepth | 105 Ft ,2 In |
| SizeFrontage | 60 Ft ,1 In |
| SizeIrregular | 60.1 X 105.2 Ft |
| SizeTotalText | 60.1 X 105.2 Ft |
Rooms
| Level | Type | Length | Width | Dimensions |
|---|---|---|---|---|
| Basement | Family Room | 8.22 m | 6.7 m | 8.22 m x 6.7 m |
| Basement | Dining Room | 4.26 m | 3.9 m | 4.26 m x 3.9 m |
| Basement | Bedroom | 3.96 m | 3.96 m | 3.96 m x 3.96 m |
| Basement | Bedroom | 3.65 m | 3.32 m | 3.65 m x 3.32 m |
| Basement | Kitchen | 4.57 m | 3.81 m | 4.57 m x 3.81 m |
| Main Level | Dining Room | 4.57 m | 4.26 m | 4.57 m x 4.26 m |
| Main Level | Living Room | 4.87 m | 3.96 m | 4.87 m x 3.96 m |
| Main Level | Kitchen | 4.26 m | 3.96 m | 4.26 m x 3.96 m |
| Main Level | Family Room | 4.87 m | 3.65 m | 4.87 m x 3.65 m |
| Main Level | Primary Bedroom | 5.57 m | 5.18 m | 5.57 m x 5.18 m |
| Main Level | Bedroom | 3.96 m | 3.38 m | 3.96 m x 3.38 m |
| Main Level | Eating Area | 4.26 m | 3.65 m | 4.26 m x 3.65 m |
https://www.realtor.ca/real-estate/27777025/117-christopher-drive-hamilton-kennedy-kennedy
Interested?
Contact us for more information
Heather Luppino
Salesperson
RE/MAX Escarpment Realty Inc.
860 Queenston Rd #4b
Hamilton, Ontario L8G 4A8
860 Queenston Rd #4b
Hamilton, Ontario L8G 4A8














