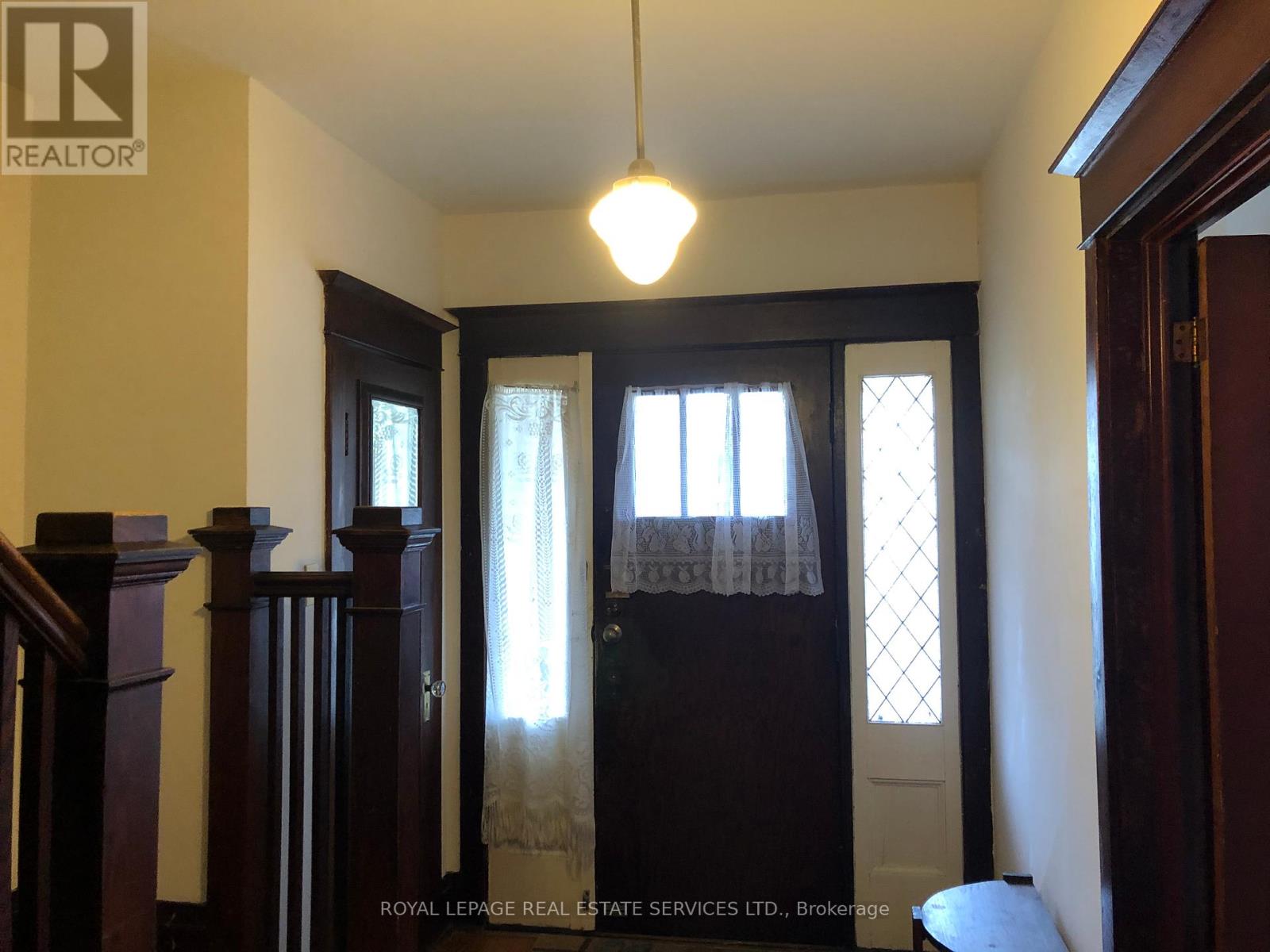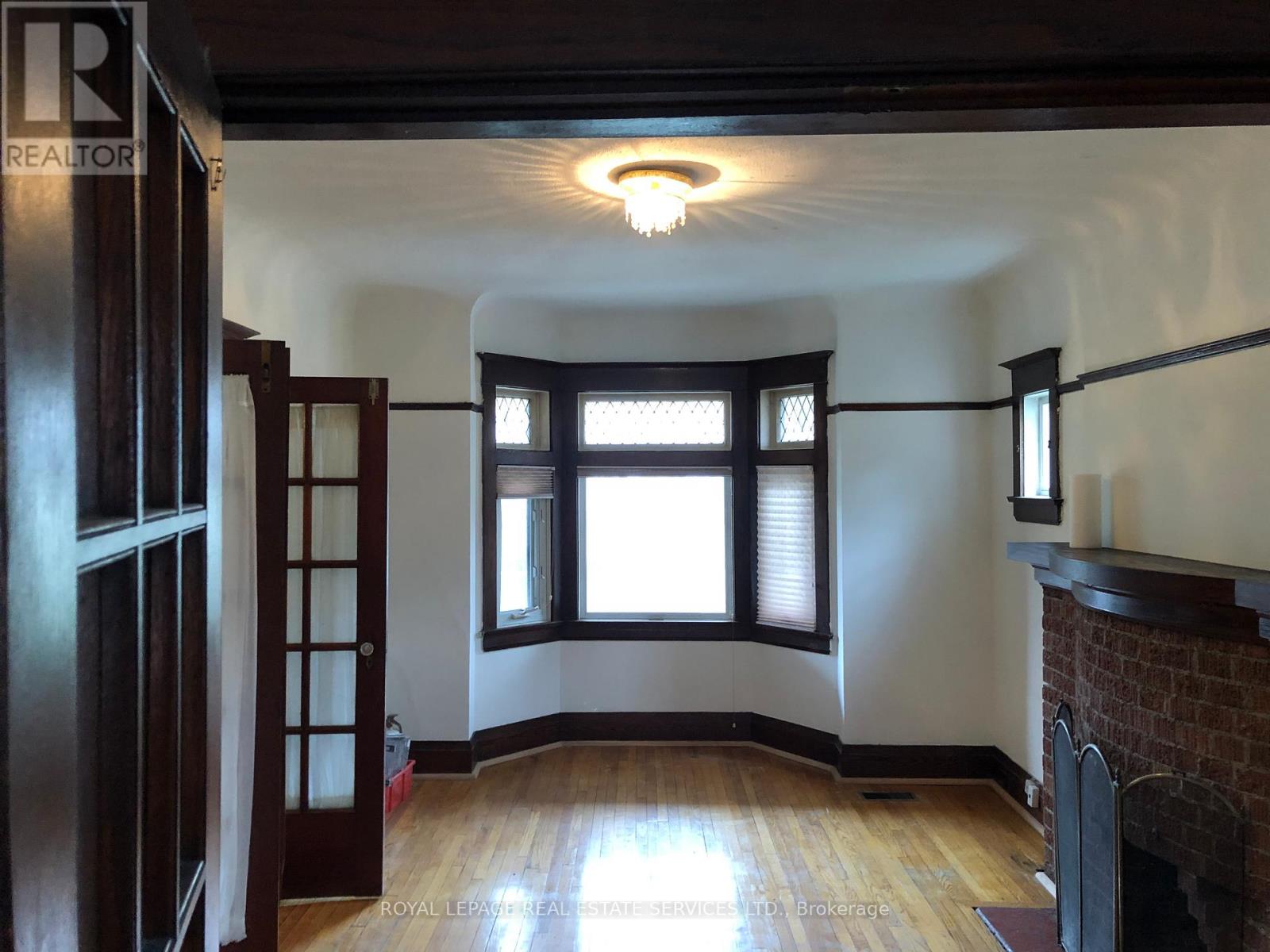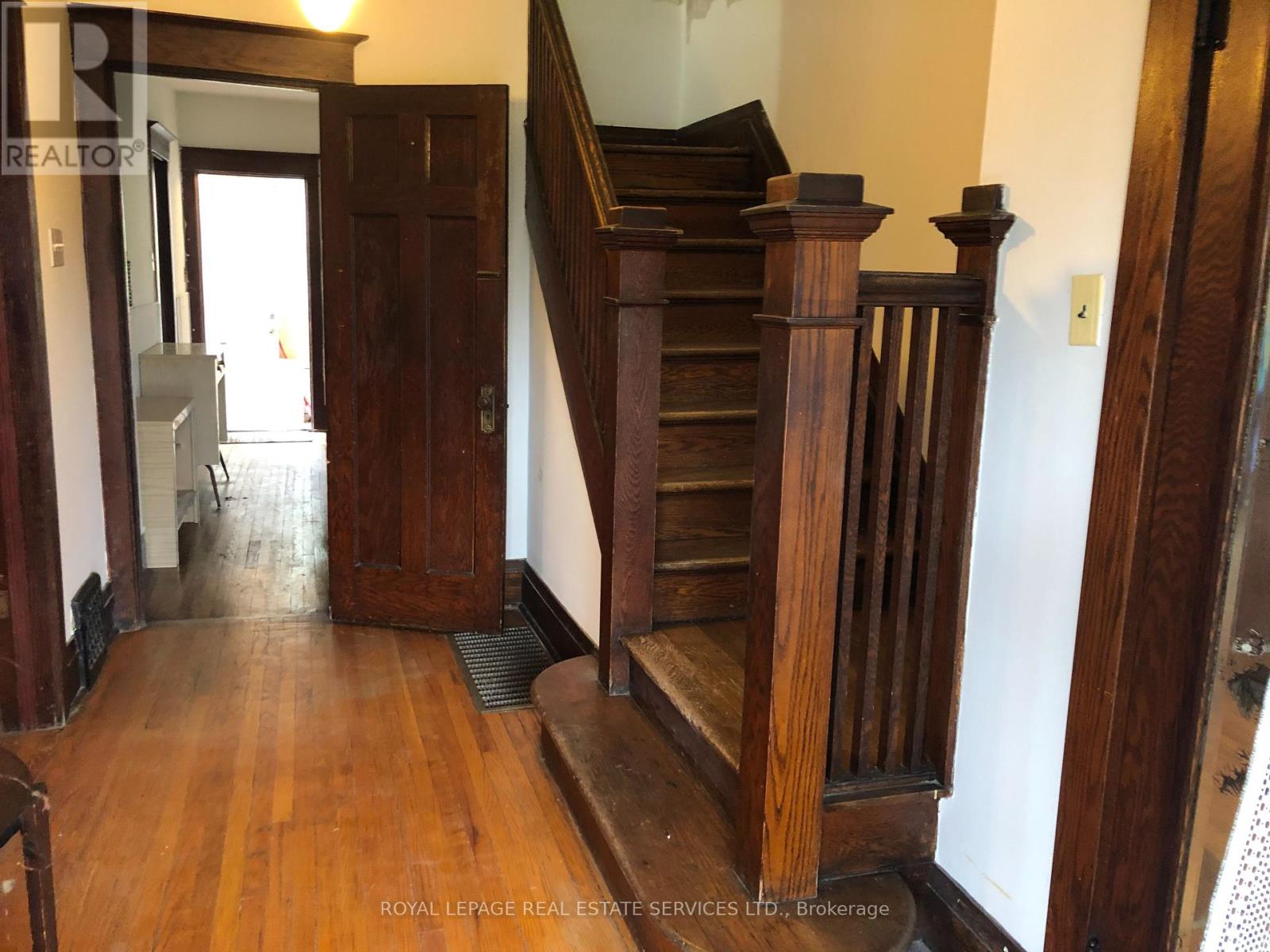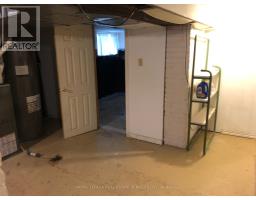117 Clendenan Avenue Toronto, Ontario M6P 2W7
$1,625,000
Subject located S/E corner of Clendenan & Glenlake, short walks to High Park subway station and High Park, and schools of Humberside C.I, Western Tech., C.S, and Runnymede P.S. Basic Amenities nearby: Walmart, Home Depot, Best Buy, Metro Grocery, Loblaw, Canadian Tires, and all major Banks, and etc., solid detached brick building and interior has original character, oak wood doors and trims, hardwood floor throughout, spacious front porch overlook streets, will provide vacant possession, great exposure on both streets and brings plentiful of sunlight to the rooms. separate side entrance to the basement. Walking distance to shops, Restaurants, and LCBO in trendy Bloor West Village. (id:50886)
Property Details
| MLS® Number | W9375272 |
| Property Type | Single Family |
| Community Name | High Park North |
| AmenitiesNearBy | Park, Public Transit, Schools |
| ParkingSpaceTotal | 2 |
Building
| BathroomTotal | 2 |
| BedroomsAboveGround | 4 |
| BedroomsTotal | 4 |
| Appliances | Refrigerator, Stove |
| BasementDevelopment | Partially Finished |
| BasementType | Full (partially Finished) |
| ConstructionStyleAttachment | Detached |
| ExteriorFinish | Brick |
| FireplacePresent | Yes |
| FlooringType | Hardwood, Concrete, Tile |
| HeatingFuel | Natural Gas |
| HeatingType | Forced Air |
| StoriesTotal | 2 |
| Type | House |
| UtilityWater | Municipal Water |
Land
| Acreage | Yes |
| FenceType | Fenced Yard |
| LandAmenities | Park, Public Transit, Schools |
| Sewer | Sanitary Sewer |
| SizeDepth | 112 Ft |
| SizeFrontage | 23 Ft ,11 In |
| SizeIrregular | 23.93 X 112 Ft |
| SizeTotalText | 23.93 X 112 Ft|100+ Acres |
| ZoningDescription | Residential |
Rooms
| Level | Type | Length | Width | Dimensions |
|---|---|---|---|---|
| Second Level | Primary Bedroom | 3.86 m | 3.01 m | 3.86 m x 3.01 m |
| Second Level | Bedroom 2 | 3.25 m | 3.01 m | 3.25 m x 3.01 m |
| Second Level | Bedroom 3 | 3.86 m | 2.92 m | 3.86 m x 2.92 m |
| Second Level | Kitchen | 3.66 m | 2.95 m | 3.66 m x 2.95 m |
| Basement | Bathroom | 1.96 m | 1.63 m | 1.96 m x 1.63 m |
| Basement | Recreational, Games Room | 5.08 m | 4.06 m | 5.08 m x 4.06 m |
| Basement | Bedroom 4 | 3.51 m | 2.85 m | 3.51 m x 2.85 m |
| Main Level | Foyer | 3.81 m | 1.93 m | 3.81 m x 1.93 m |
| Main Level | Family Room | 5.08 m | 3.45 m | 5.08 m x 3.45 m |
| Main Level | Living Room | 4.06 m | 3.25 m | 4.06 m x 3.25 m |
| Main Level | Kitchen | 3.56 m | 2.69 m | 3.56 m x 2.69 m |
| Main Level | Sunroom | 2.74 m | 1.63 m | 2.74 m x 1.63 m |
Utilities
| Sewer | Installed |
Interested?
Contact us for more information
Dennis Ma
Salesperson
2320 Bloor Street West
Toronto, Ontario M6S 1P2



















































