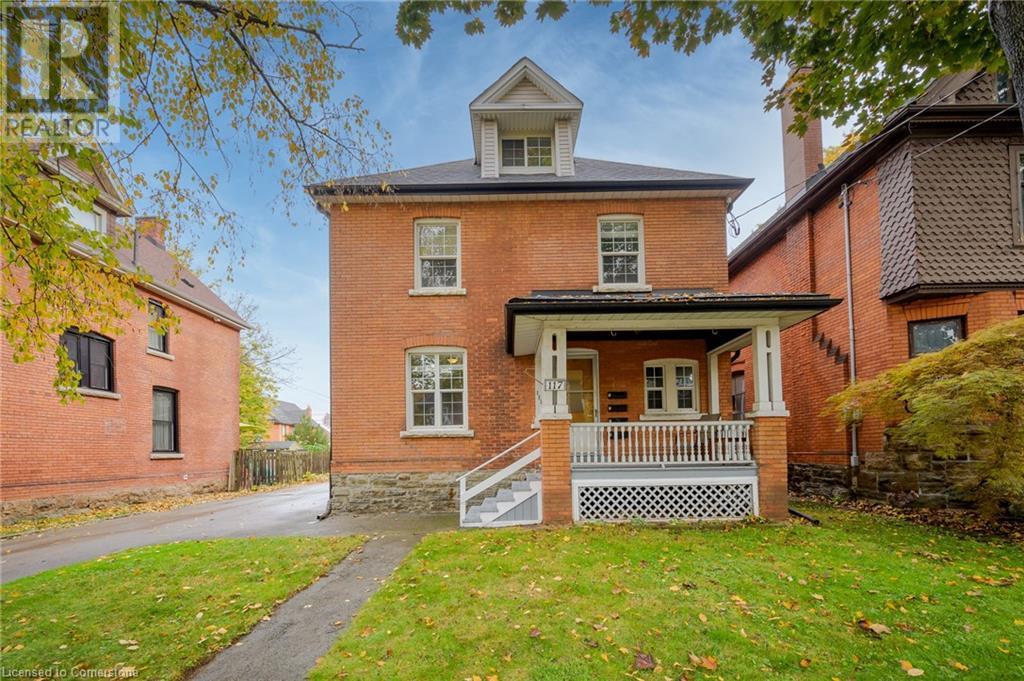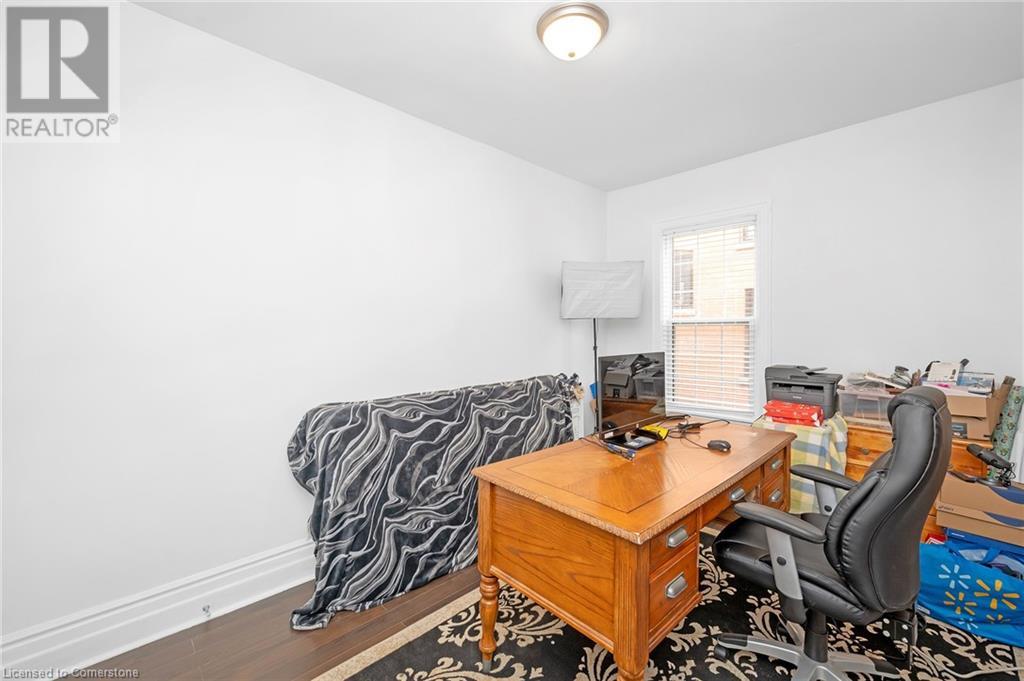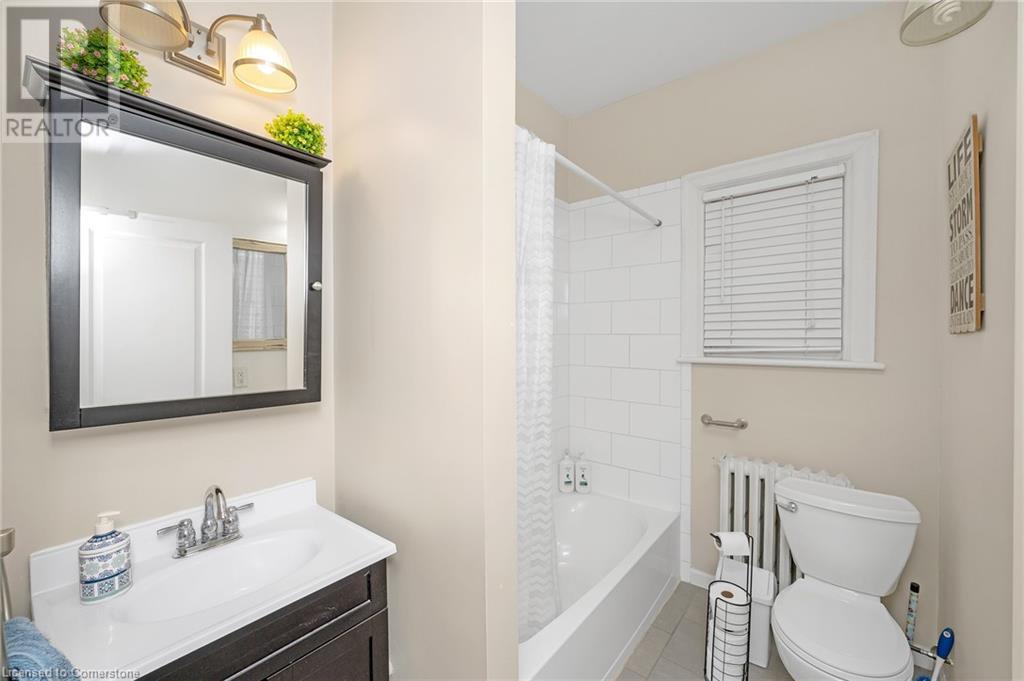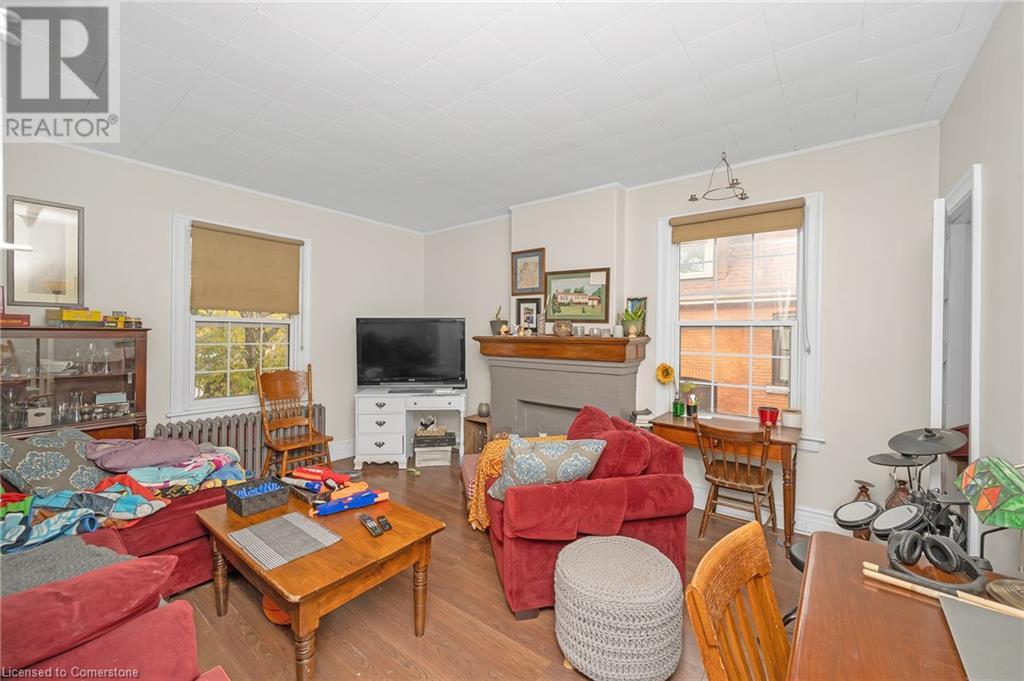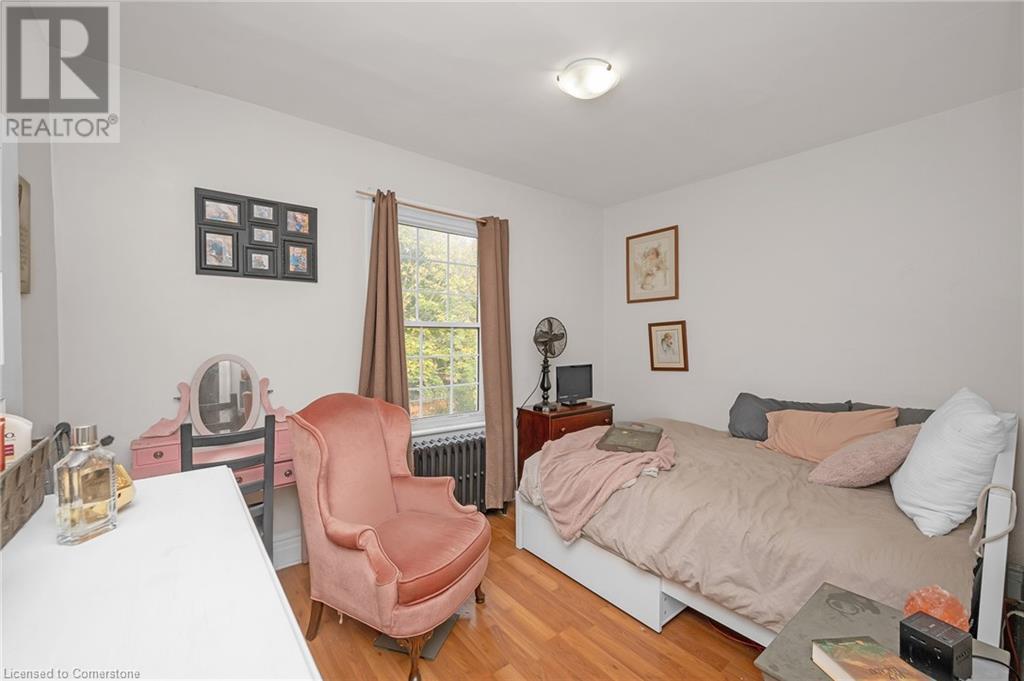117 Fairleigh Avenue S Hamilton, Ontario L8M 2K4
$899,000
Income property! This 4-unit brick house is the ideal entry into the market! Live in one of the three vacant units (spacious main or second floor 2 bed units or 1 bed upper unit) and let the other units help pay your way with established, market-rate rents. Sitting on a rare double lot with a large yard and paved double driveway, there's space to enjoy now and room to grow later including the potential for a secondary dwelling in the existing garage or even future land severance. Located in a quiet, family-friendly neighbourhood just a short walk to the proposed LRT stop, this property offers the perfect blend of lifestyle, income, and long-term investment potential. (id:50886)
Property Details
| MLS® Number | 40739503 |
| Property Type | Single Family |
| Amenities Near By | Public Transit |
| Features | Laundry- Coin Operated |
| Parking Space Total | 9 |
| Structure | Porch |
Building
| Bathroom Total | 4 |
| Bedrooms Above Ground | 5 |
| Bedrooms Below Ground | 1 |
| Bedrooms Total | 6 |
| Basement Development | Partially Finished |
| Basement Type | Partial (partially Finished) |
| Constructed Date | 1907 |
| Construction Style Attachment | Detached |
| Cooling Type | Ductless |
| Exterior Finish | Brick |
| Foundation Type | Block |
| Stories Total | 3 |
| Size Interior | 2,299 Ft2 |
| Type | House |
| Utility Water | Municipal Water |
Parking
| Detached Garage |
Land
| Acreage | No |
| Land Amenities | Public Transit |
| Sewer | Municipal Sewage System |
| Size Depth | 127 Ft |
| Size Frontage | 52 Ft |
| Size Total Text | Under 1/2 Acre |
| Zoning Description | R1a |
Rooms
| Level | Type | Length | Width | Dimensions |
|---|---|---|---|---|
| Second Level | Bedroom | 11'8'' x 12'11'' | ||
| Second Level | Living Room | 13'6'' x 15'6'' | ||
| Second Level | Kitchen | 6'8'' x 7'8'' | ||
| Second Level | Dining Room | 9'8'' x 11'10'' | ||
| Second Level | Bedroom | 12'6'' x 10'7'' | ||
| Second Level | 4pc Bathroom | 8'10'' x 5'10'' | ||
| Third Level | Living Room | 15'6'' x 9'0'' | ||
| Third Level | Kitchen | 7'1'' x 9'8'' | ||
| Third Level | Dining Room | 7'9'' x 5'5'' | ||
| Third Level | Bedroom | 17'2'' x 11'1'' | ||
| Third Level | 4pc Bathroom | 4'11'' x 9'4'' | ||
| Lower Level | Utility Room | 12'10'' x 13'0'' | ||
| Lower Level | Utility Room | 11'8'' x 7'2'' | ||
| Lower Level | Laundry Room | 8'0'' x 19'2'' | ||
| Lower Level | Living Room | 11'1'' x 9'10'' | ||
| Lower Level | Kitchen | 4'3'' x 17'2'' | ||
| Lower Level | Bedroom | 11'1'' x 9'10'' | ||
| Lower Level | 4pc Bathroom | 5'0'' x 6'9'' | ||
| Main Level | Storage | 7'11'' x 3'6'' | ||
| Main Level | Bedroom | 13'7'' x 9'3'' | ||
| Main Level | Living Room | 13'6'' x 13'1'' | ||
| Main Level | Kitchen | 8'1'' x 9'11'' | ||
| Main Level | Dining Room | 12'4'' x 11'0'' | ||
| Main Level | Den | 7'2'' x 9'11'' | ||
| Main Level | Bedroom | 13'7'' x 9'1'' | ||
| Main Level | 4pc Bathroom | 7'11'' x 5'9'' |
https://www.realtor.ca/real-estate/28455150/117-fairleigh-avenue-s-hamilton
Contact Us
Contact us for more information
Scott Benson
Salesperson
4145 North Service Rd. 2nd Flr
Burlington, Ontario L7L 6A3
(888) 311-1172

