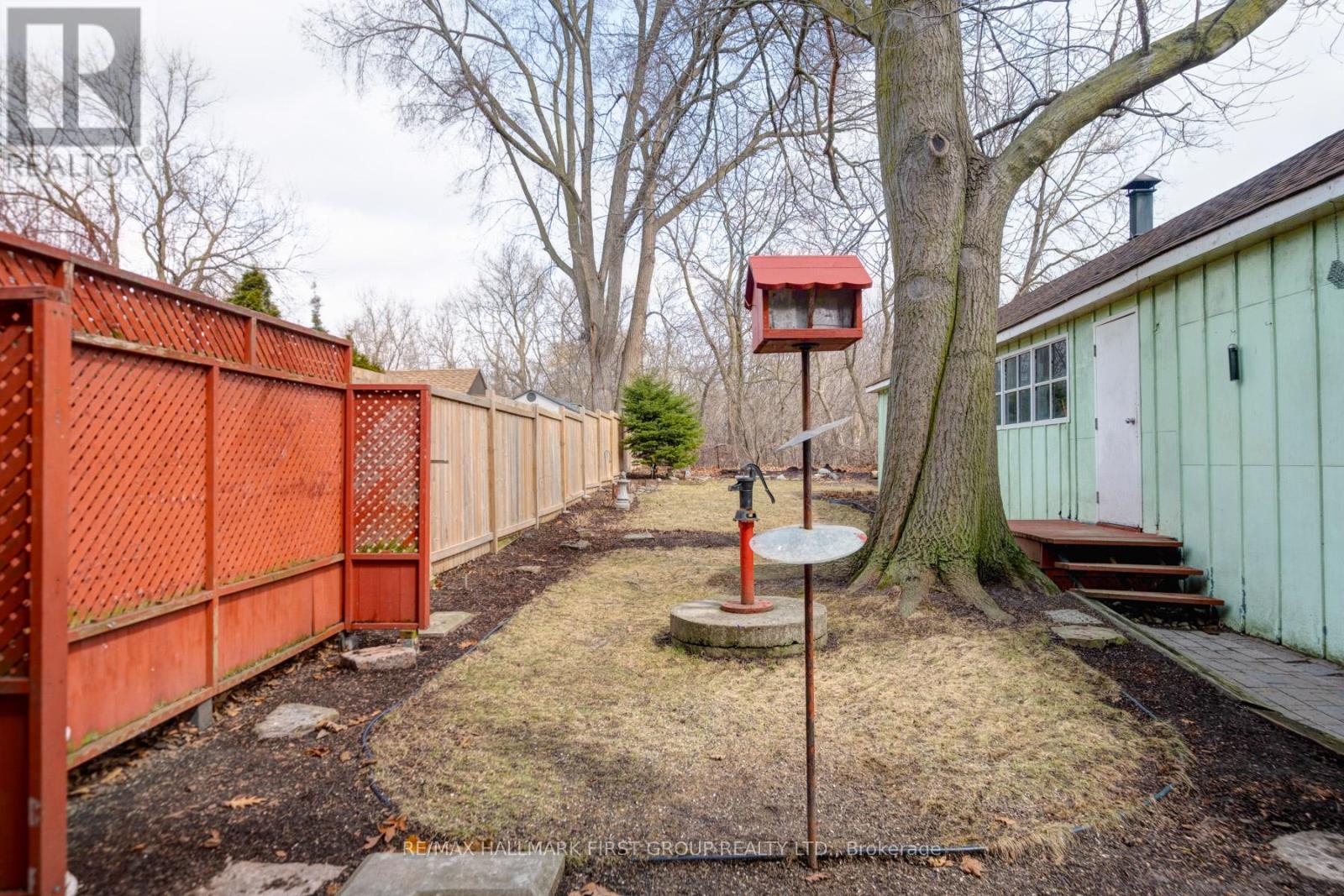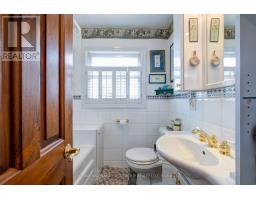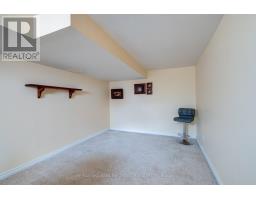117 Halls Road Whitby, Ontario L1P 1Y8
$649,900
Welcome to this immaculate 2 story brick semi on 200 ft country lot backing onto ravine. Detached garage with upstair storage and 40 ft workshop. Same owner for 48 years who is a master carpenter - did entire home incl., oak cabinets in kitchen, oak trim, oak staircase, oak hardwood floors, crown moulding, picture windows, front & back upstairs & main floor. Built in dishwasher, upgraded baseboard thru-out, upgraded bath with jacuzzi tub, gas furnace 2015, owned HWT, shingles house 2015, shingles garage & workshop 2017, 200 amp service. (id:50886)
Property Details
| MLS® Number | E12057620 |
| Property Type | Single Family |
| Community Name | Rural Whitby |
| Amenities Near By | Public Transit, Schools |
| Community Features | School Bus |
| Features | Level Lot, Conservation/green Belt, Lane |
| Parking Space Total | 4 |
| Structure | Shed, Workshop |
Building
| Bathroom Total | 1 |
| Bedrooms Above Ground | 3 |
| Bedrooms Total | 3 |
| Age | 51 To 99 Years |
| Appliances | Dishwasher, Dryer, Freezer, Stove, Washer, Window Coverings, Refrigerator |
| Basement Development | Finished |
| Basement Type | N/a (finished) |
| Construction Style Attachment | Semi-detached |
| Cooling Type | Central Air Conditioning |
| Exterior Finish | Brick |
| Flooring Type | Ceramic, Hardwood, Laminate, Carpeted |
| Foundation Type | Block |
| Heating Fuel | Natural Gas |
| Heating Type | Forced Air |
| Stories Total | 2 |
| Size Interior | 700 - 1,100 Ft2 |
| Type | House |
| Utility Water | Municipal Water |
Parking
| Detached Garage | |
| Garage |
Land
| Acreage | No |
| Fence Type | Fenced Yard |
| Land Amenities | Public Transit, Schools |
| Sewer | Septic System |
| Size Depth | 200 Ft |
| Size Frontage | 37 Ft ,6 In |
| Size Irregular | 37.5 X 200 Ft |
| Size Total Text | 37.5 X 200 Ft |
| Zoning Description | R2 |
Rooms
| Level | Type | Length | Width | Dimensions |
|---|---|---|---|---|
| Lower Level | Recreational, Games Room | 4.7 m | 2.8 m | 4.7 m x 2.8 m |
| Main Level | Kitchen | 2.1 m | 2.2 m | 2.1 m x 2.2 m |
| Main Level | Dining Room | 3.5 m | 3.5 m | 3.5 m x 3.5 m |
| Main Level | Living Room | 3.9 m | 3.2 m | 3.9 m x 3.2 m |
| Upper Level | Primary Bedroom | 3.4 m | 3.3 m | 3.4 m x 3.3 m |
| Upper Level | Bedroom | 3.8 m | 3.3 m | 3.8 m x 3.3 m |
| Upper Level | Bedroom | 2.2 m | 2.1 m | 2.2 m x 2.1 m |
Utilities
| Cable | Available |
https://www.realtor.ca/real-estate/28110385/117-halls-road-whitby-rural-whitby
Contact Us
Contact us for more information
John Ronald Annis
Salesperson
www.theannisteam.com
304 Brock St S. 2nd Flr
Whitby, Ontario L1N 4K4
(905) 668-3800
(905) 430-2550
www.remaxhallmark.com/Hallmark-Durham





































































