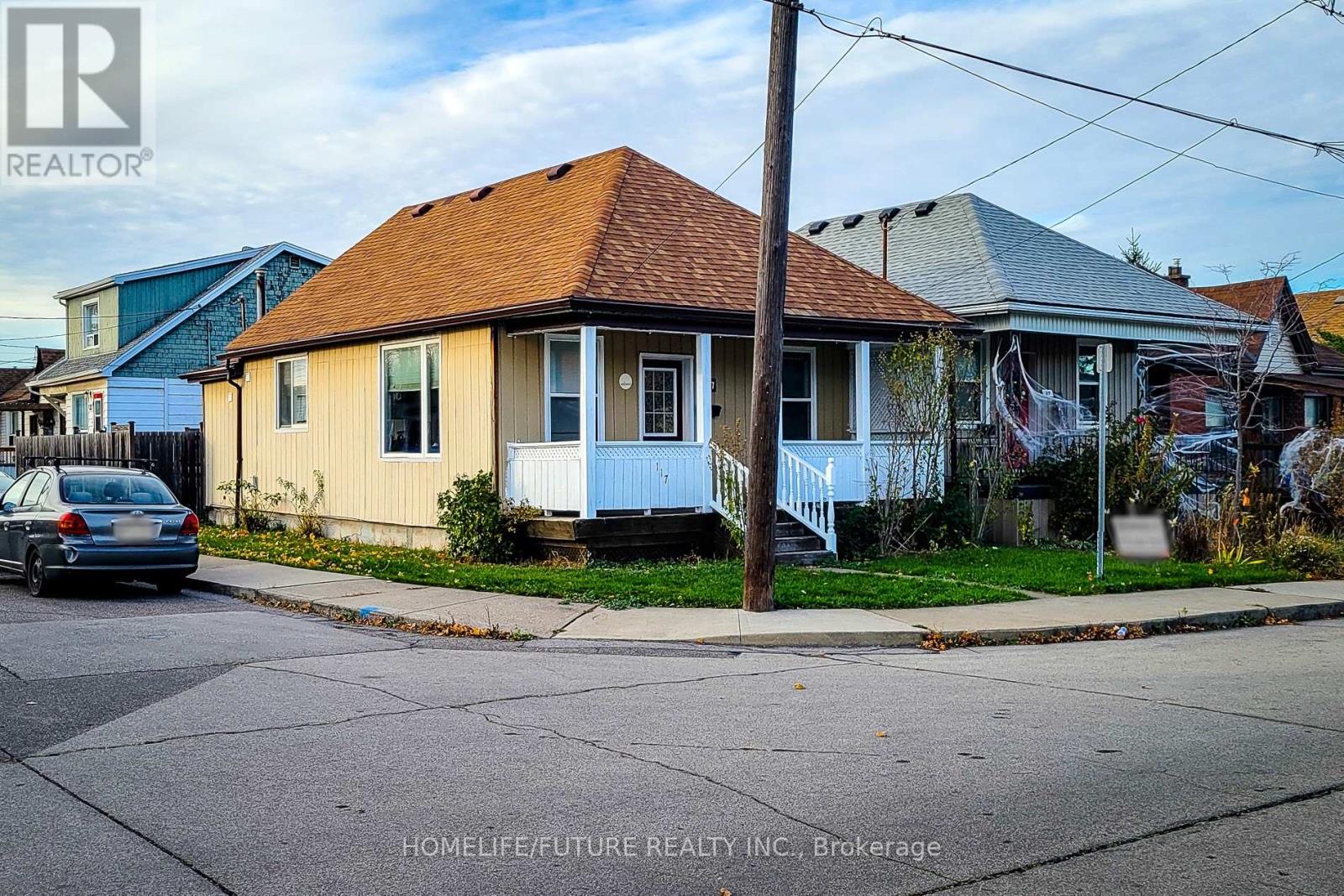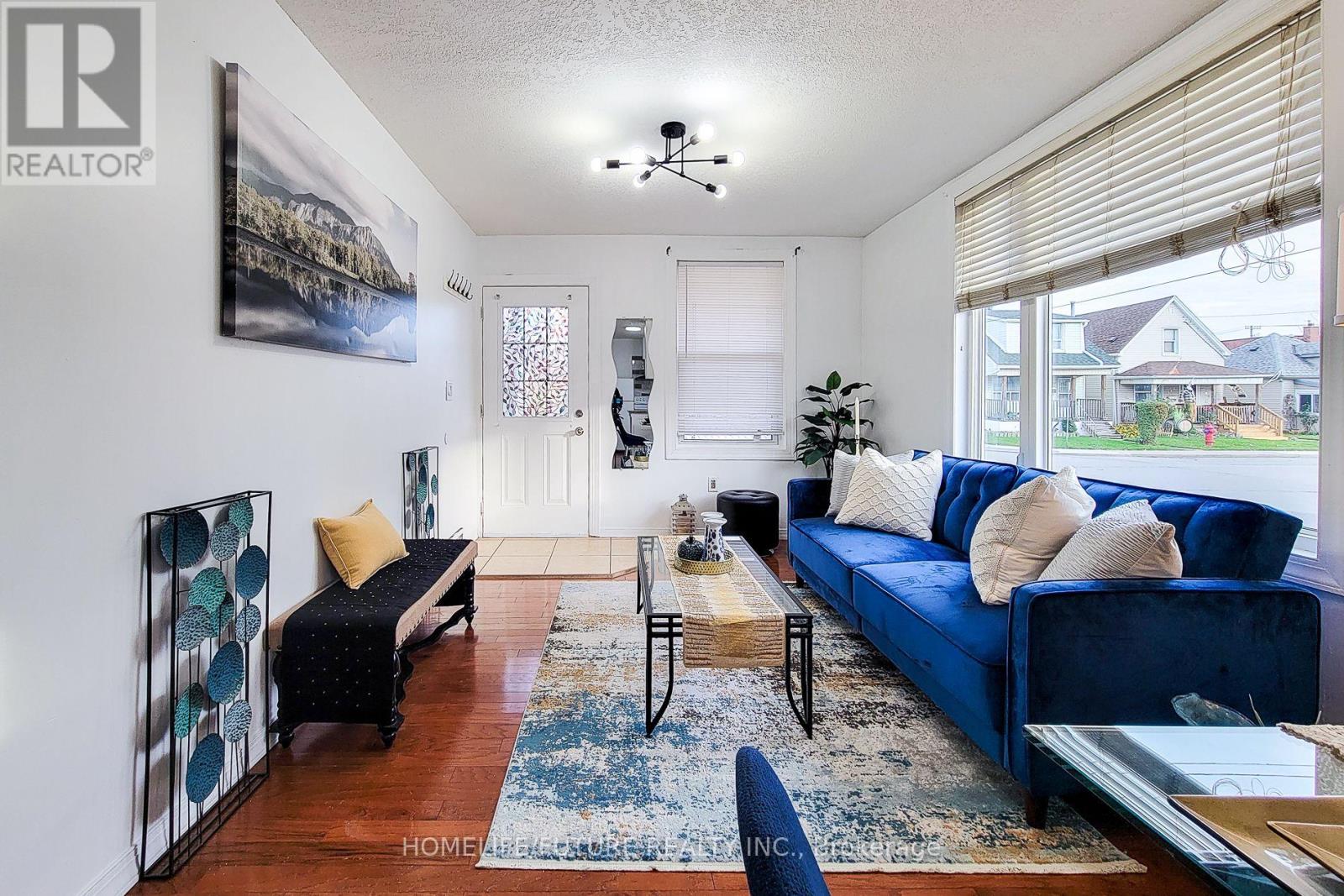117 Harmony Avenue Hamilton, Ontario L8H 4Y2
3 Bedroom
2 Bathroom
700 - 1,100 ft2
Bungalow
Central Air Conditioning
Forced Air
$2,250 Monthly
Move In Ready, Family Friendly On The North Home Side Neighborhood, The Entire Charming, Corner Lot, Detached Bungalow House For Rent. The Main Level Boasts 3 Beds,2 Washrooms, Updated Kitchen With Quartz Counter Tops, Stackable Main Floor Laundry, Hardwood Flooring Throughout. Private Parking Pad, Fence Backyard, Steps To The Centre Mall, Public Transit And The Highways. The Property Is No Longer Staged. (id:50886)
Property Details
| MLS® Number | X12167661 |
| Property Type | Single Family |
| Community Name | Homeside |
| Amenities Near By | Hospital, Park, Place Of Worship, Public Transit, Schools |
| Features | In Suite Laundry, Sump Pump |
| Parking Space Total | 1 |
| Structure | Deck, Porch |
Building
| Bathroom Total | 2 |
| Bedrooms Above Ground | 3 |
| Bedrooms Total | 3 |
| Appliances | Dryer, Hood Fan, Stove, Washer, Refrigerator |
| Architectural Style | Bungalow |
| Basement Development | Partially Finished |
| Basement Type | Crawl Space (partially Finished) |
| Construction Style Attachment | Detached |
| Cooling Type | Central Air Conditioning |
| Exterior Finish | Vinyl Siding |
| Flooring Type | Hardwood, Concrete |
| Foundation Type | Block |
| Half Bath Total | 1 |
| Heating Fuel | Natural Gas |
| Heating Type | Forced Air |
| Stories Total | 1 |
| Size Interior | 700 - 1,100 Ft2 |
| Type | House |
| Utility Water | Municipal Water |
Parking
| No Garage |
Land
| Acreage | No |
| Fence Type | Fenced Yard |
| Land Amenities | Hospital, Park, Place Of Worship, Public Transit, Schools |
| Sewer | Sanitary Sewer |
Rooms
| Level | Type | Length | Width | Dimensions |
|---|---|---|---|---|
| Lower Level | Utility Room | Measurements not available | ||
| Main Level | Living Room | 3.12 m | 4.55 m | 3.12 m x 4.55 m |
| Main Level | Dining Room | 3.12 m | 3.43 m | 3.12 m x 3.43 m |
| Main Level | Kitchen | 3.12 m | 3.43 m | 3.12 m x 3.43 m |
| Main Level | Primary Bedroom | 3.4 m | 3.99 m | 3.4 m x 3.99 m |
| Main Level | Bedroom 2 | 3.15 m | 3.38 m | 3.15 m x 3.38 m |
| Main Level | Bedroom 3 | 3.15 m | 3.45 m | 3.15 m x 3.45 m |
https://www.realtor.ca/real-estate/28354737/117-harmony-avenue-hamilton-homeside-homeside
Contact Us
Contact us for more information
Mohammed Bari
Broker
www.mabarimonju.com/
realtorbari/
Homelife/future Realty Inc.
7 Eastvale Drive Unit 205
Markham, Ontario L3S 4N8
7 Eastvale Drive Unit 205
Markham, Ontario L3S 4N8
(905) 201-9977
(905) 201-9229



























































