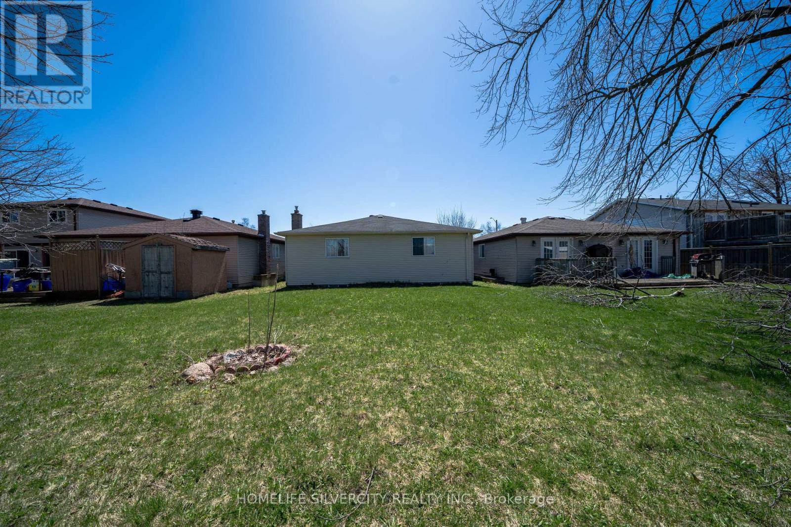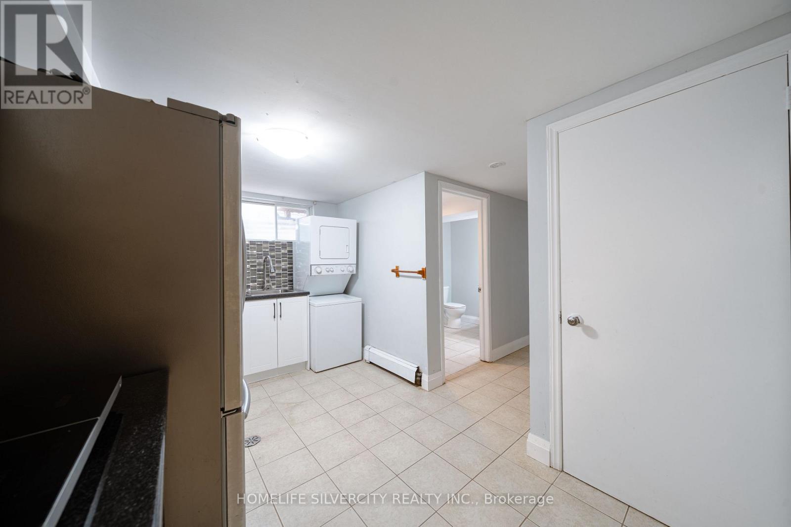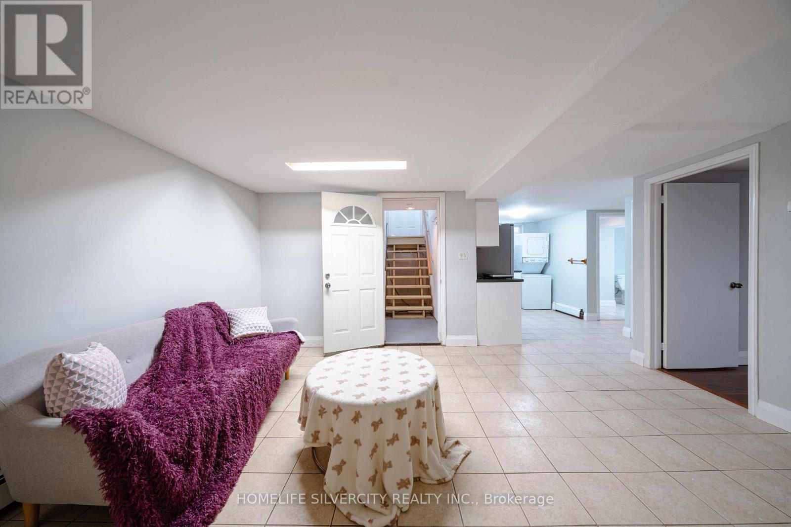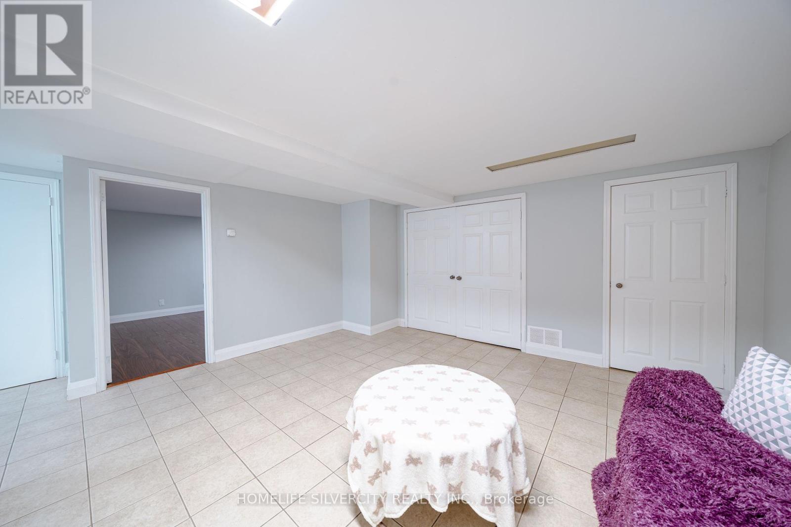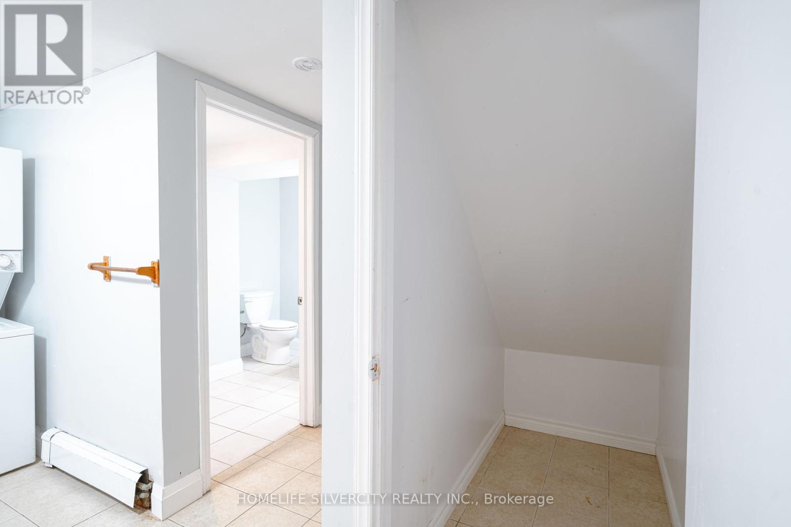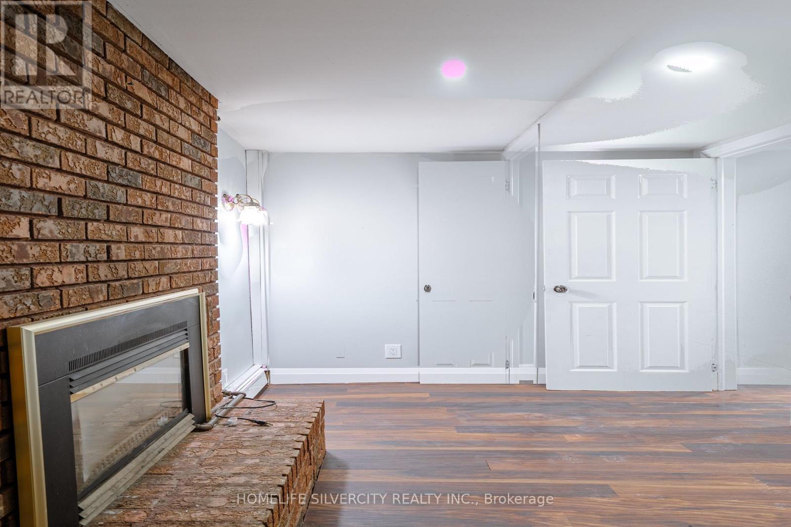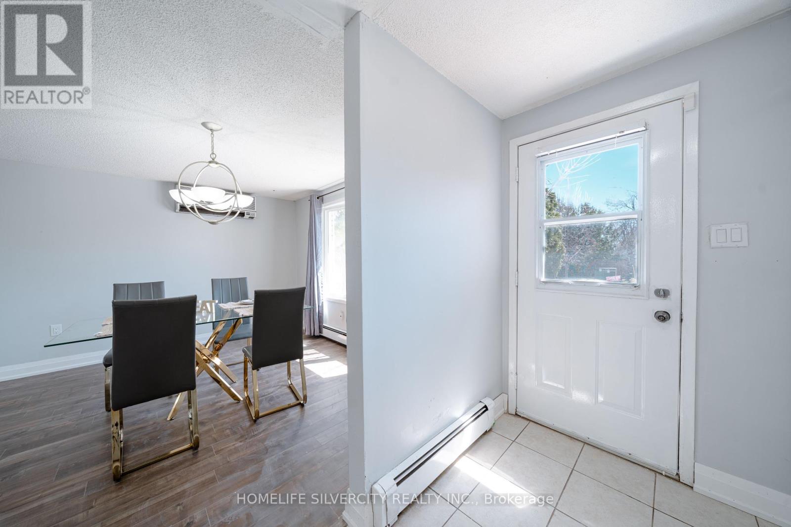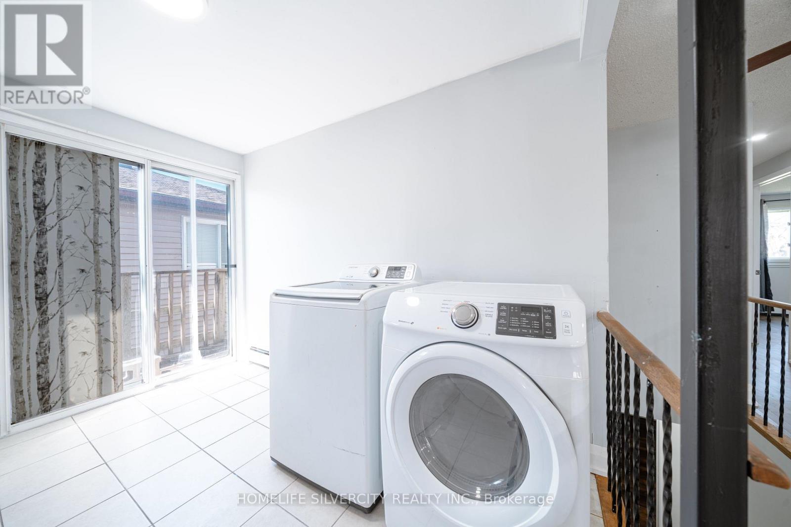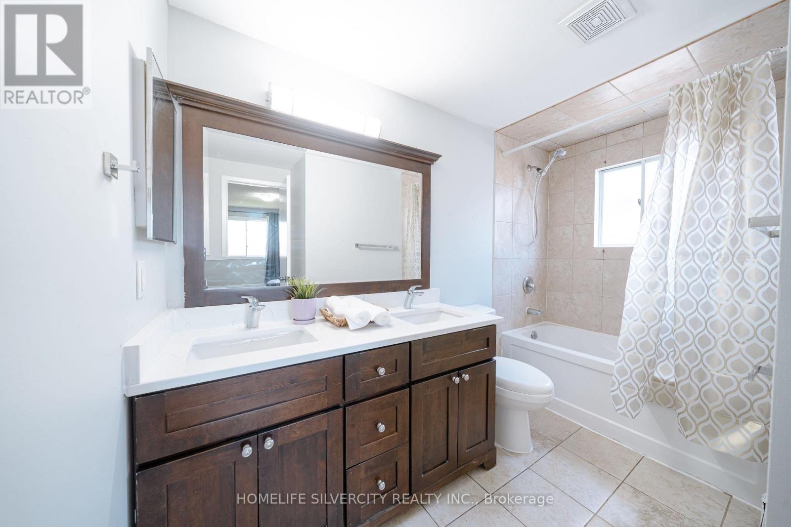117 Hickling Trail Barrie, Ontario L4M 5T7
$699,900
HELLO EVERYONE!! Investors Or Large Families! This Is A Fantastic Home For Those Wants to generate An Income Property Or Families Needing Space For The Extended Family. Main Level Has 3 Large Bedrooms, Ample Living Space. There Is A Separate Entrance To An In-Law Suite Complete With 4 Huge Bedrooms, 3 Pc Bath, Kitchenette, Living Area, Laundry. The Backyard Backs Onto An Open Athletic Field. Close To College And Hospital. Fully renovated house and close to all amenities, plazas, bus stop and Manu more. 3 minutes to highway 400. (id:50886)
Property Details
| MLS® Number | S12195968 |
| Property Type | Single Family |
| Community Name | Grove East |
| Features | Sump Pump |
| Parking Space Total | 3 |
Building
| Bathroom Total | 2 |
| Bedrooms Above Ground | 3 |
| Bedrooms Below Ground | 4 |
| Bedrooms Total | 7 |
| Appliances | Range, Water Meter, Water Heater, Dryer, Hood Fan, Stove, Two Washers, Two Refrigerators |
| Architectural Style | Bungalow |
| Basement Development | Finished |
| Basement Features | Separate Entrance |
| Basement Type | N/a (finished) |
| Construction Style Attachment | Detached |
| Cooling Type | Wall Unit |
| Exterior Finish | Aluminum Siding |
| Foundation Type | Concrete |
| Heating Type | Radiant Heat |
| Stories Total | 1 |
| Size Interior | 1,100 - 1,500 Ft2 |
| Type | House |
| Utility Water | Municipal Water |
Parking
| Garage |
Land
| Acreage | No |
| Sewer | Sanitary Sewer |
| Size Depth | 120 Ft ,4 In |
| Size Frontage | 39 Ft ,4 In |
| Size Irregular | 39.4 X 120.4 Ft |
| Size Total Text | 39.4 X 120.4 Ft |
Rooms
| Level | Type | Length | Width | Dimensions |
|---|---|---|---|---|
| Lower Level | Bathroom | 3.81 m | 3.7 m | 3.81 m x 3.7 m |
| Lower Level | Living Room | 5.529 m | 5.081 m | 5.529 m x 5.081 m |
| Lower Level | Kitchen | 3.651 m | 3.45 m | 3.651 m x 3.45 m |
| Lower Level | Bedroom | 6.598 m | 4.87 m | 6.598 m x 4.87 m |
| Lower Level | Bedroom | 4.52 m | 4.267 m | 4.52 m x 4.267 m |
| Lower Level | Bedroom | 3.093 m | 3.352 m | 3.093 m x 3.352 m |
| Lower Level | Bedroom | 2.819 m | 3.962 m | 2.819 m x 3.962 m |
| Main Level | Living Room | 7.208 m | 4.16 m | 7.208 m x 4.16 m |
| Main Level | Primary Bedroom | 5.428 m | 5.48 m | 5.428 m x 5.48 m |
| Main Level | Bedroom | 4.358 m | 3.928 m | 4.358 m x 3.928 m |
| Main Level | Bedroom | 2.99 m | 4.568 m | 2.99 m x 4.568 m |
| Main Level | Bathroom | 6.598 m | 4.87 m | 6.598 m x 4.87 m |
| Main Level | Kitchen | 4.52 m | 4.267 m | 4.52 m x 4.267 m |
https://www.realtor.ca/real-estate/28415854/117-hickling-trail-barrie-grove-east-grove-east
Contact Us
Contact us for more information
Gurman Singh
Salesperson
11775 Bramalea Rd #201
Brampton, Ontario L6R 3Z4
(905) 913-8500
(905) 913-8585


