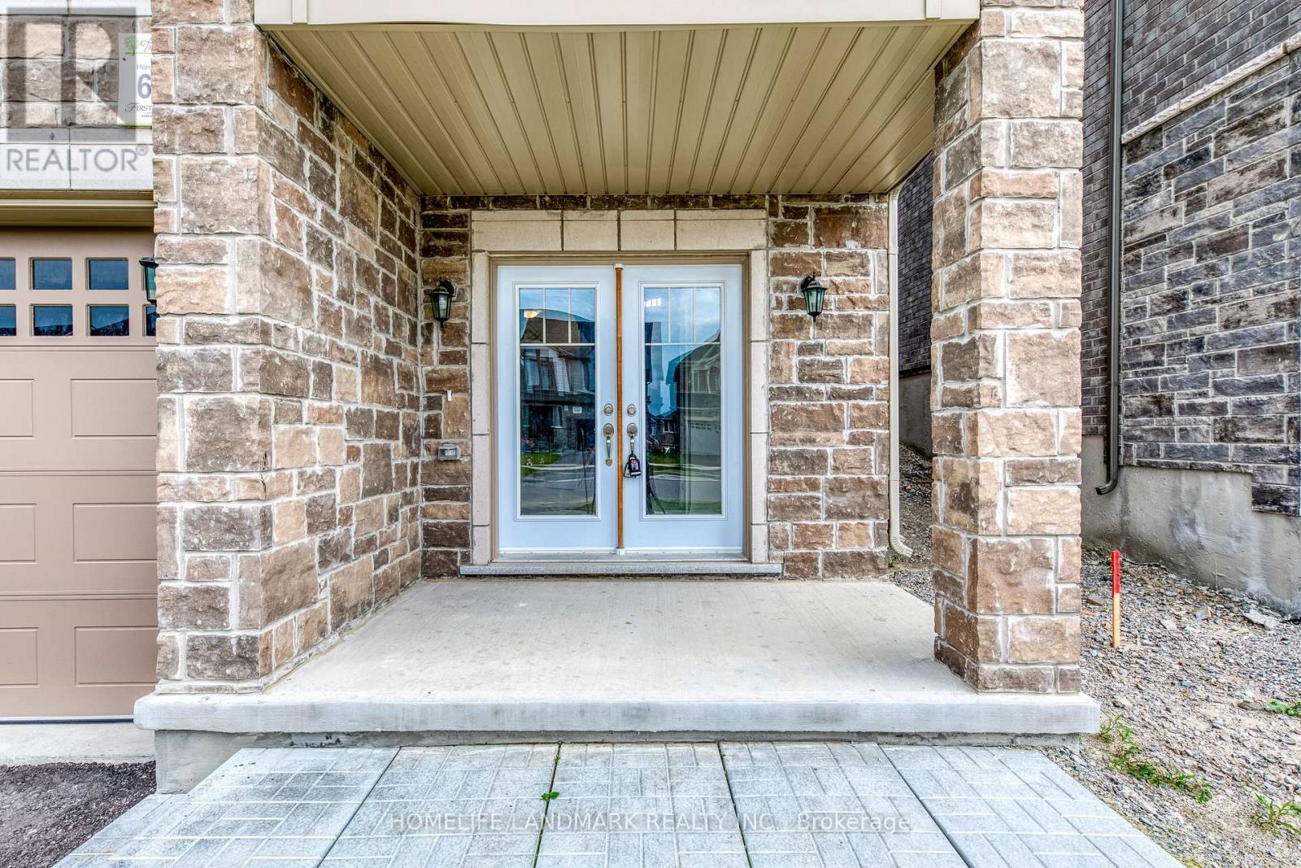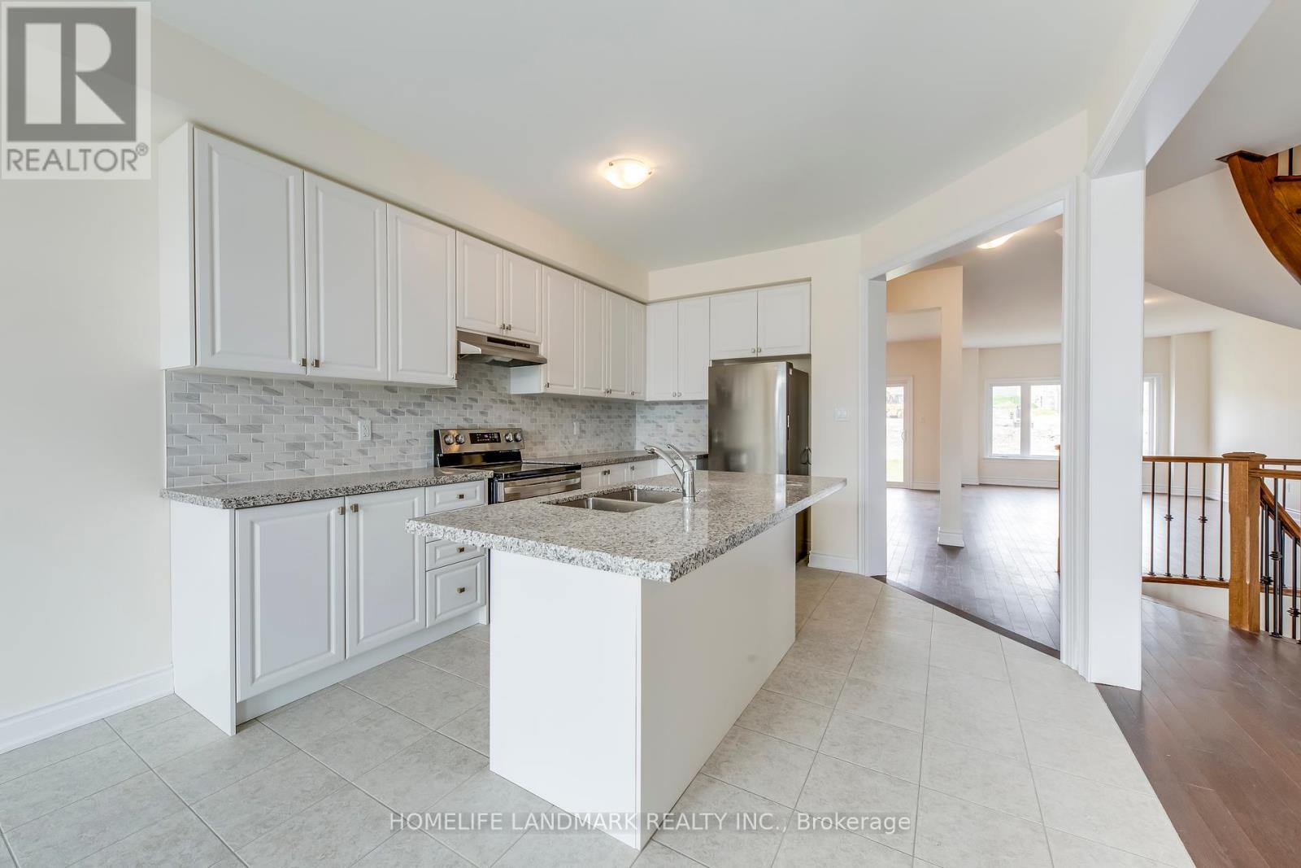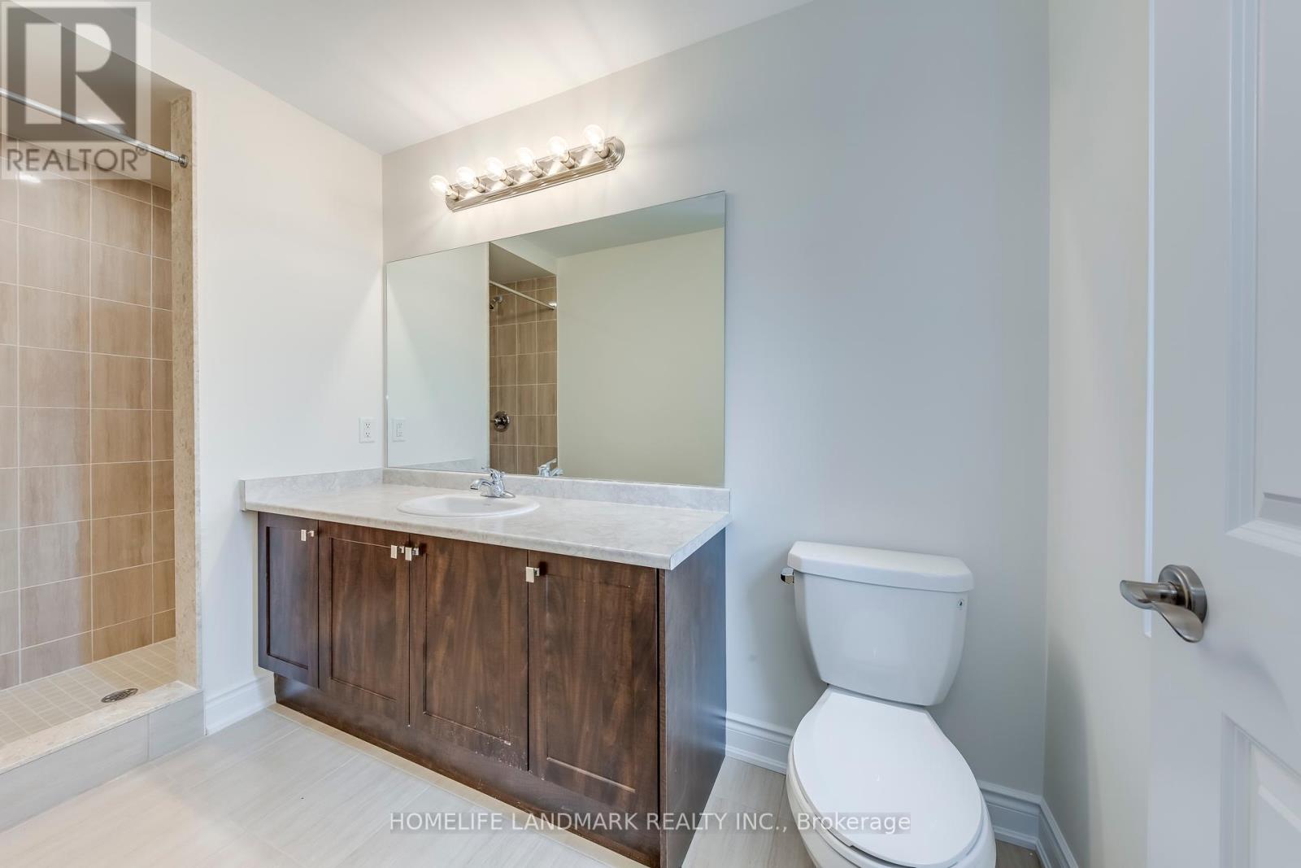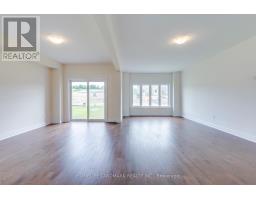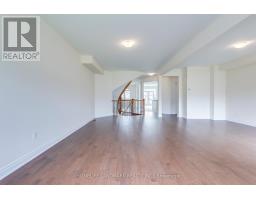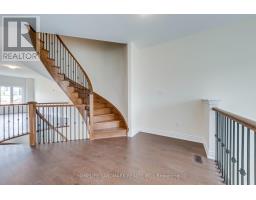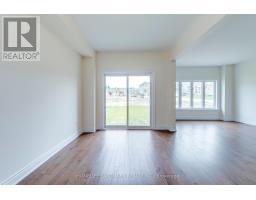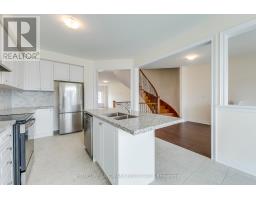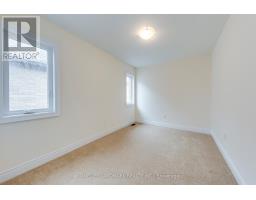117 Kennedy Boulevard New Tecumseth, Ontario L9R 0V9
$975,000
Welcome to 117 Kennedy Blvd in Alliston! This exceptional 4-bedroom detached home offers a perfect blend of modern comfort and style. The spacious master bedroom includes a luxurious 4-piece ensuite, along with 2.5 bathrooms and a single-car garage. This one-year-old house is in pristine condition, never having been lived in. Enjoy the elegance of hardwood floors on the main level and the cozy comfort of carpet in the bedrooms. The kitchen features brand new stainless steel appliances and a quartz countertop. Conveniently located near a park and school, with quick access to HWY 400, this property offers both convenience and a vibrant community lifestyle. Don't miss the opportunity to own this beautiful, move-in-ready home, close to a golf park, school, and shopping center. Additionally, this house features a walk-in basement. (id:50886)
Property Details
| MLS® Number | N9353917 |
| Property Type | Single Family |
| Community Name | Alliston |
| EquipmentType | Water Heater - Gas |
| Features | Sump Pump |
| ParkingSpaceTotal | 3 |
| RentalEquipmentType | Water Heater - Gas |
Building
| BathroomTotal | 3 |
| BedroomsAboveGround | 4 |
| BedroomsTotal | 4 |
| Appliances | Water Heater, Dryer, Washer |
| BasementFeatures | Walk Out |
| BasementType | N/a |
| ConstructionStyleAttachment | Detached |
| ExteriorFinish | Stone, Brick |
| FlooringType | Hardwood, Ceramic |
| FoundationType | Concrete |
| HalfBathTotal | 1 |
| HeatingFuel | Natural Gas |
| HeatingType | Forced Air |
| StoriesTotal | 2 |
| SizeInterior | 1999.983 - 2499.9795 Sqft |
| Type | House |
| UtilityWater | Municipal Water |
Parking
| Attached Garage |
Land
| Acreage | No |
| Sewer | Sanitary Sewer |
| SizeDepth | 110 Ft |
| SizeFrontage | 33 Ft ,6 In |
| SizeIrregular | 33.5 X 110 Ft |
| SizeTotalText | 33.5 X 110 Ft |
Rooms
| Level | Type | Length | Width | Dimensions |
|---|---|---|---|---|
| Second Level | Bathroom | 2.56 m | 2.43 m | 2.56 m x 2.43 m |
| Second Level | Laundry Room | 2.42 m | 1.79 m | 2.42 m x 1.79 m |
| Second Level | Primary Bedroom | 3.58 m | 4.7 m | 3.58 m x 4.7 m |
| Second Level | Bedroom 2 | 3.84 m | 3.02 m | 3.84 m x 3.02 m |
| Second Level | Bedroom 3 | 2.74 m | 3.51 m | 2.74 m x 3.51 m |
| Second Level | Bedroom 4 | 2.57 m | 3.78 m | 2.57 m x 3.78 m |
| Main Level | Family Room | 3.58 m | 6.63 m | 3.58 m x 6.63 m |
| Main Level | Living Room | 2.95 m | 4.24 m | 2.95 m x 4.24 m |
| Main Level | Kitchen | 3.53 m | 4.01 m | 3.53 m x 4.01 m |
| Main Level | Dining Room | 3.02 m | 2.13 m | 3.02 m x 2.13 m |
| Main Level | Eating Area | 3.53 m | 3.35 m | 3.53 m x 3.35 m |
Utilities
| Sewer | Installed |
https://www.realtor.ca/real-estate/27431356/117-kennedy-boulevard-new-tecumseth-alliston-alliston
Interested?
Contact us for more information
Osam Ameen
Salesperson
7240 Woodbine Ave Unit 103
Markham, Ontario L3R 1A4


