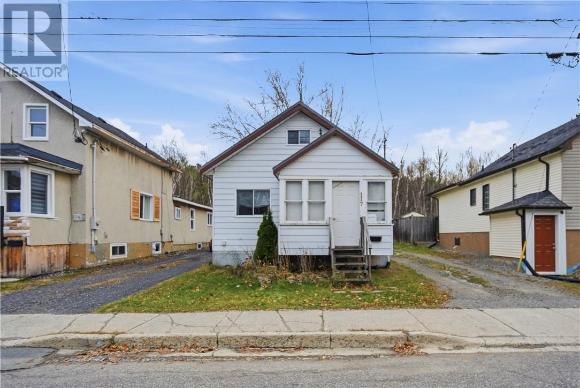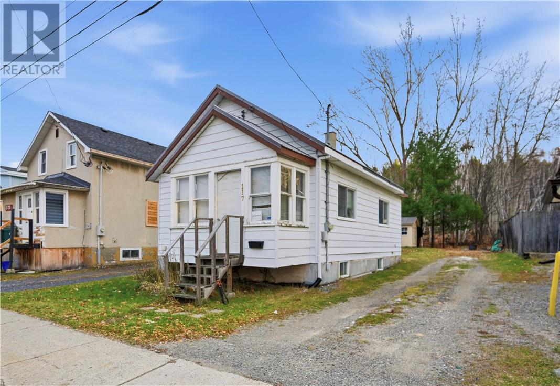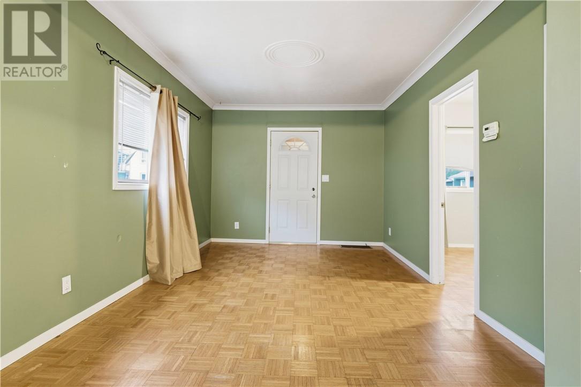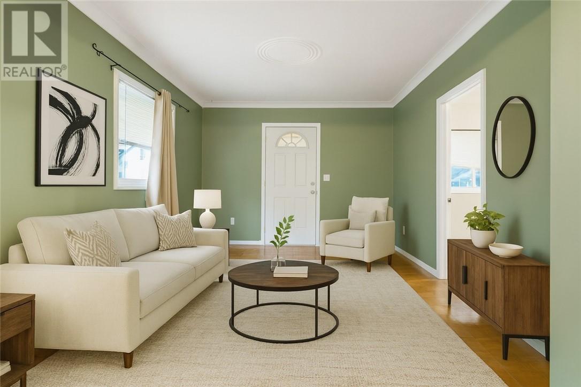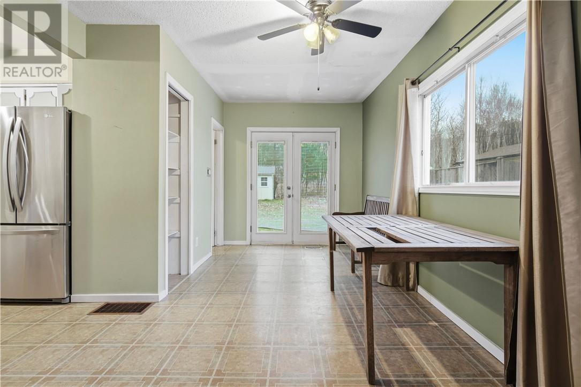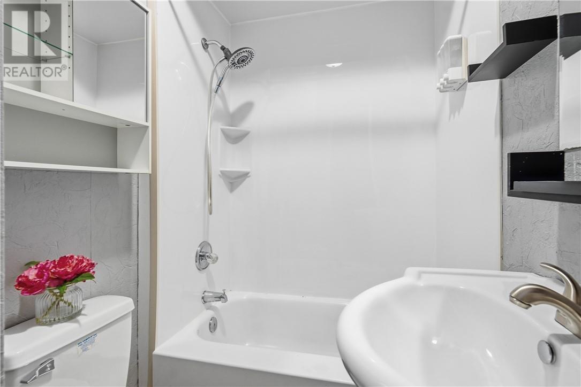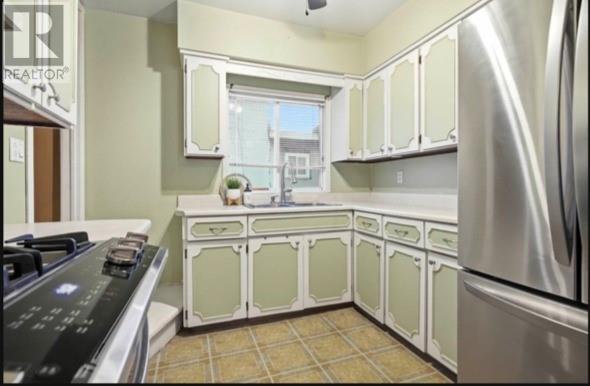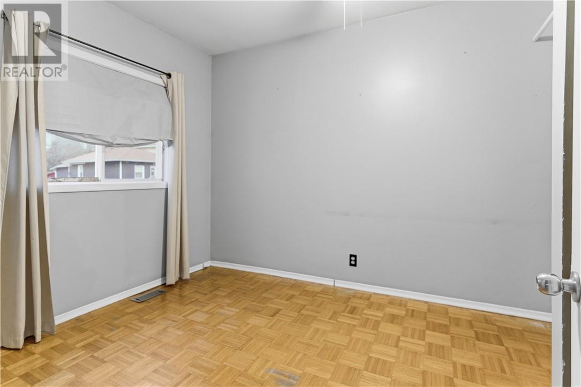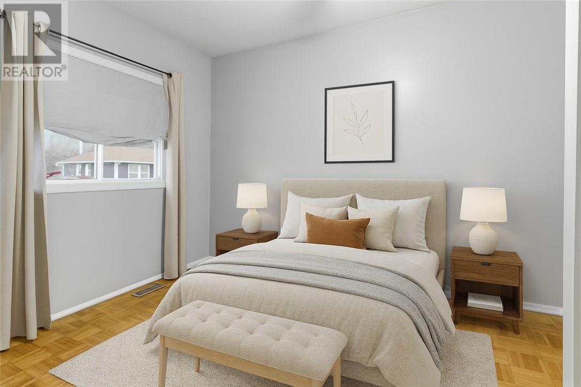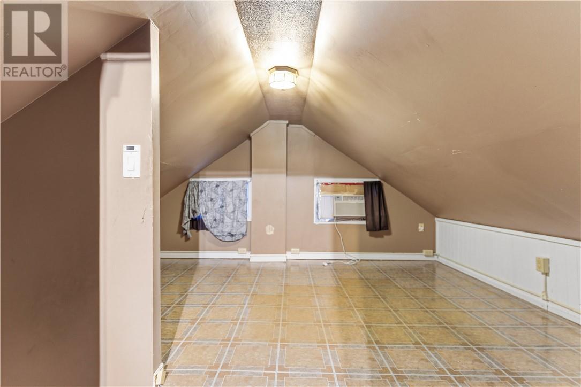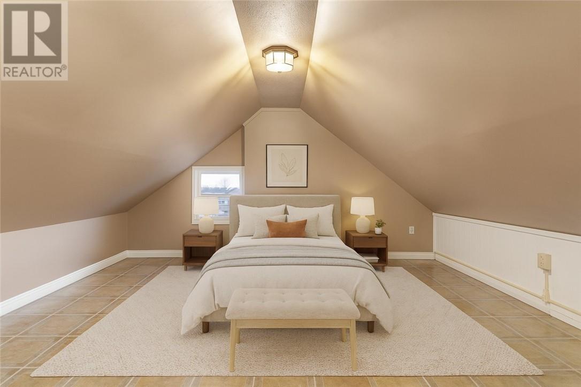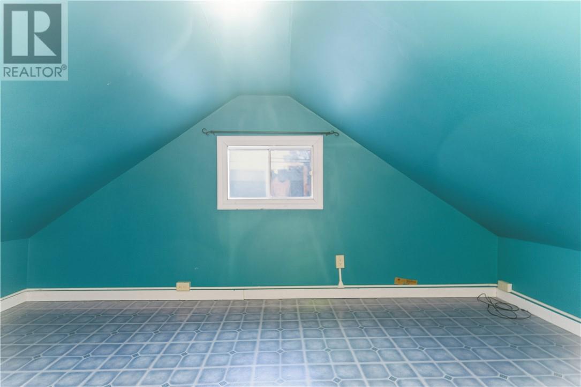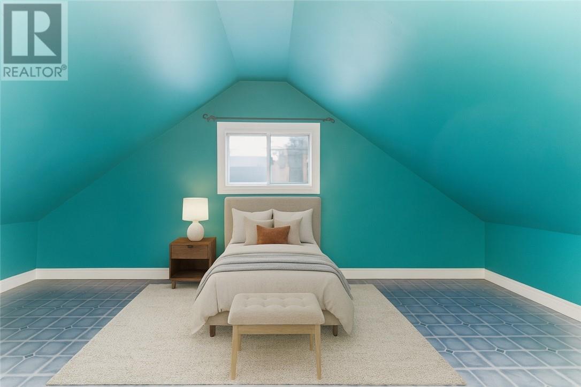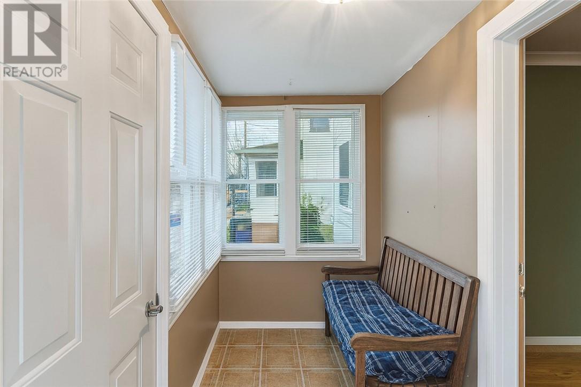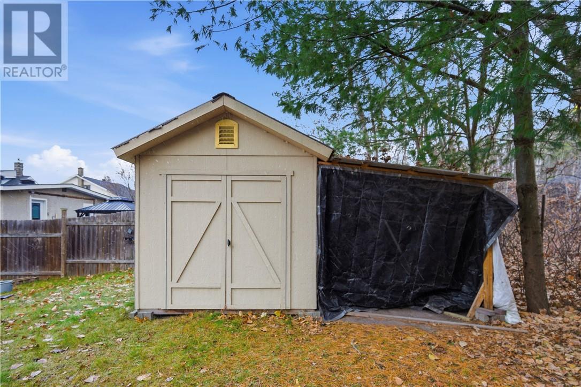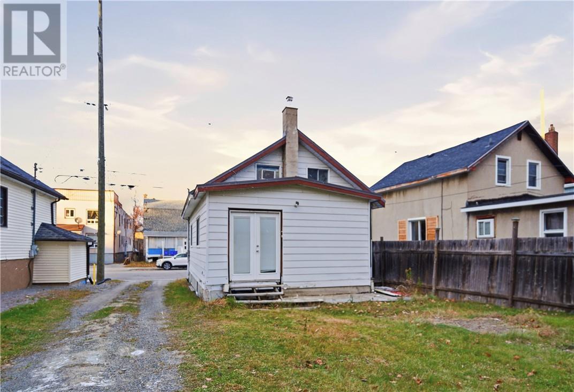117 King Street Sudbury, Ontario P3C 2V7
3 Bedroom
1 Bathroom
Forced Air
$219,900
Charming home featuring one bedroom on the main floor and two additional loft-style bedrooms upstairs. The main level offers open-concept living with a full bathroom, gas stove, and a cozy porch. Situated on a large lot with ample space for additional parking or room to store recreational vehicles. Metal roof for added durability. (id:50886)
Property Details
| MLS® Number | 2125669 |
| Property Type | Single Family |
| Amenities Near By | Playground, Public Transit, Schools, Shopping |
| Equipment Type | Unknown |
| Rental Equipment Type | Unknown |
| Storage Type | Storage Shed |
Building
| Bathroom Total | 1 |
| Bedrooms Total | 3 |
| Basement Type | Full |
| Exterior Finish | Aluminum Siding |
| Flooring Type | Parquet, Vinyl |
| Foundation Type | Block |
| Heating Type | Forced Air |
| Roof Material | Metal |
| Roof Style | Unknown |
| Stories Total | 2 |
| Type | House |
| Utility Water | Municipal Water |
Parking
| Gravel |
Land
| Acreage | No |
| Land Amenities | Playground, Public Transit, Schools, Shopping |
| Sewer | Municipal Sewage System |
| Size Total Text | Under 1/2 Acre |
| Zoning Description | R2-3 |
Rooms
| Level | Type | Length | Width | Dimensions |
|---|---|---|---|---|
| Main Level | Other | (BASEMENT)36'8 x 12 | ||
| Main Level | Bedroom | 14'4 x 8'11 | ||
| Main Level | Bedroom | 13'6 x 9 | ||
| Main Level | Kitchen | 8'5 x 8'8 | ||
| Main Level | Bedroom | 10'10 x 8'4 | ||
| Main Level | Living Room | 13'8 x 9'11 | ||
| Main Level | Dining Room | 14'4 x 7'8 | ||
| Main Level | Bathroom | 7 x 4'4 |
https://www.realtor.ca/real-estate/29109334/117-king-street-sudbury
Contact Us
Contact us for more information
Crystal Coventry
Salesperson
(705) 560-9492
RE/MAX Crown Realty (1989) Inc., Brokerage (Sudbury)
1349 Lasalle Blvd Suite 208
Sudbury, Ontario P3A 1Z2
1349 Lasalle Blvd Suite 208
Sudbury, Ontario P3A 1Z2
(705) 560-5650
(800) 601-8601
(705) 560-9492
www.remaxcrown.ca/

