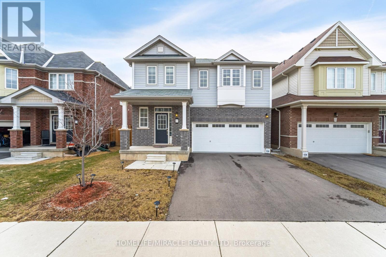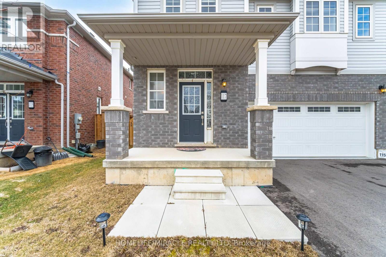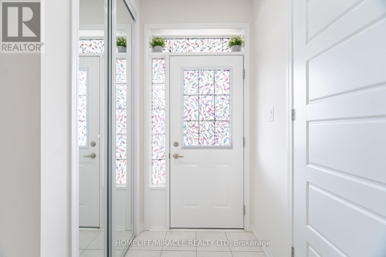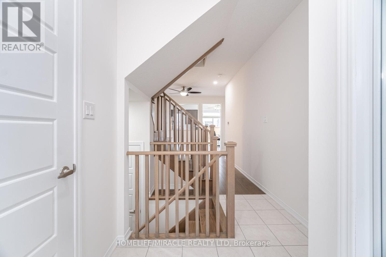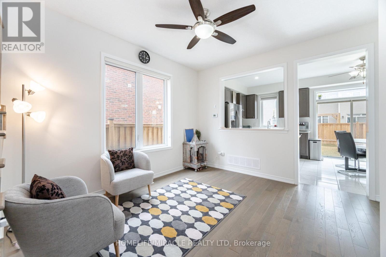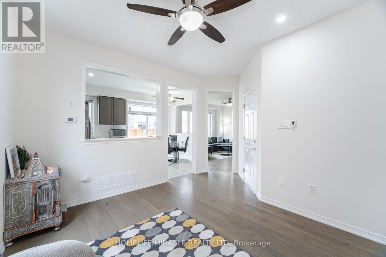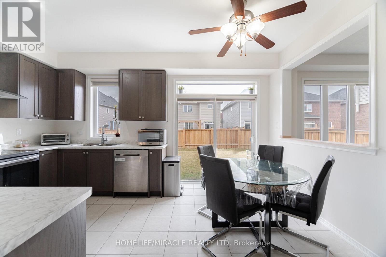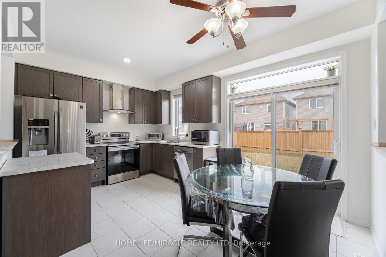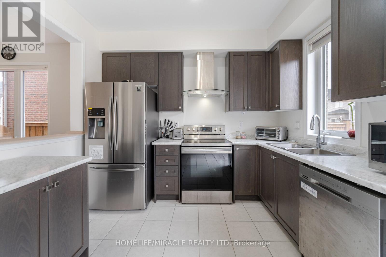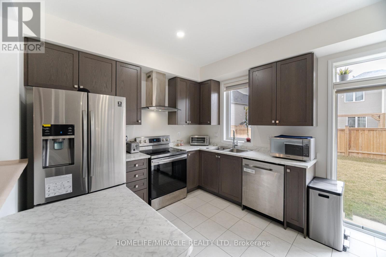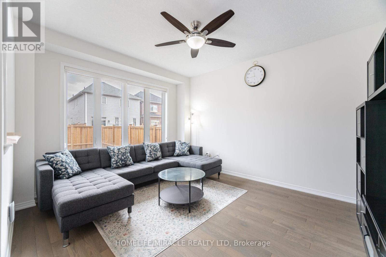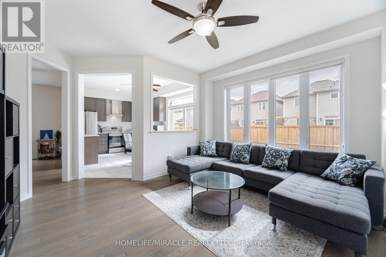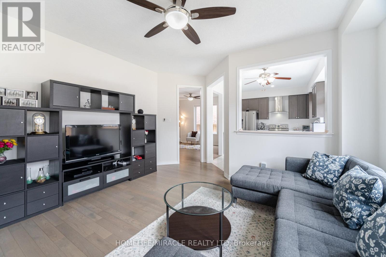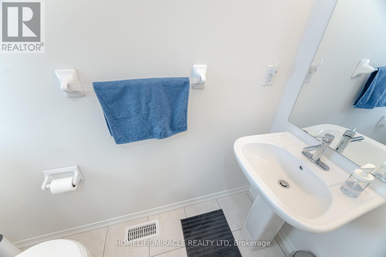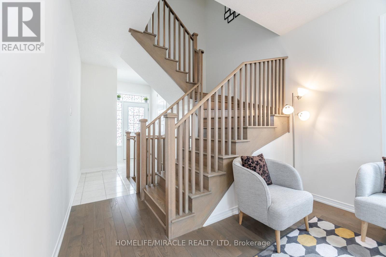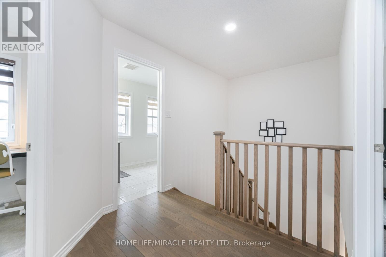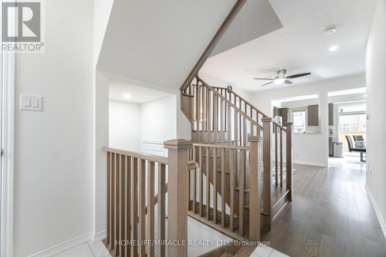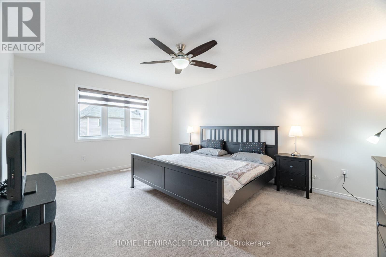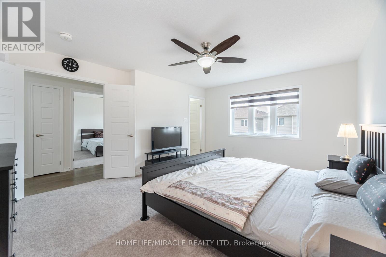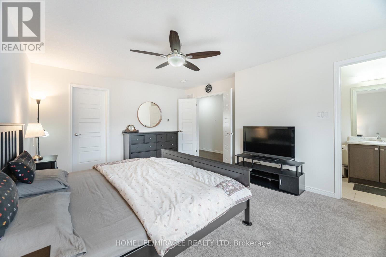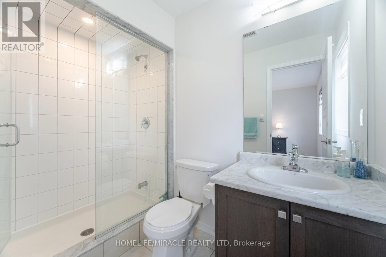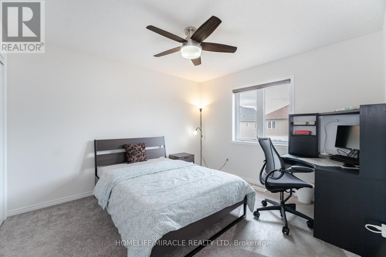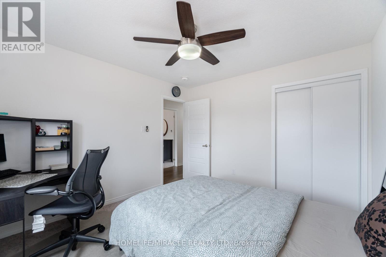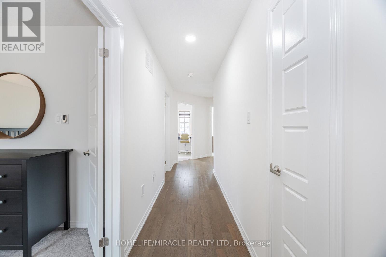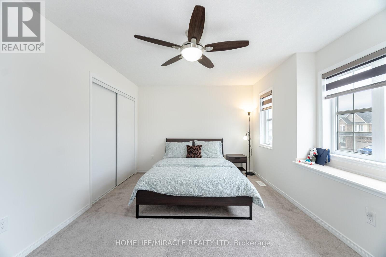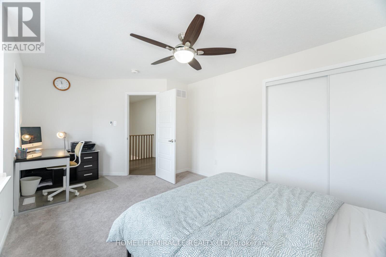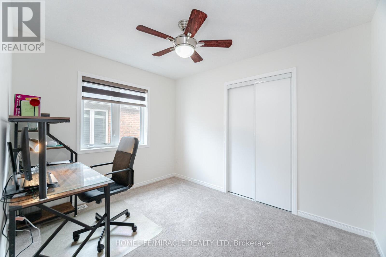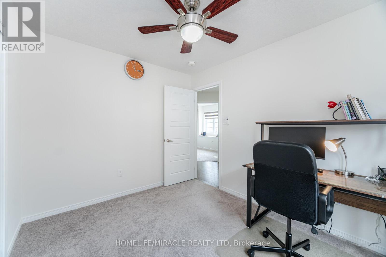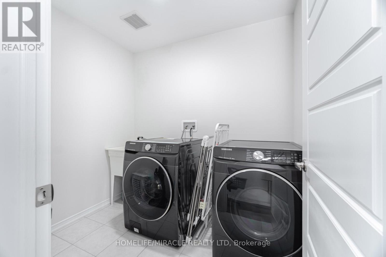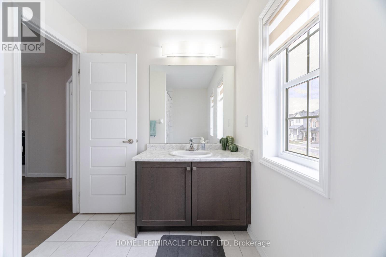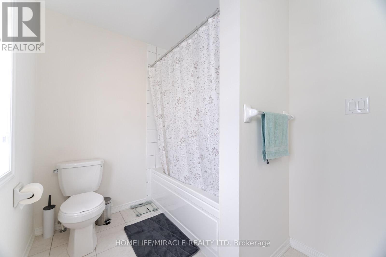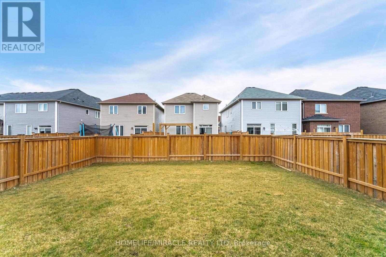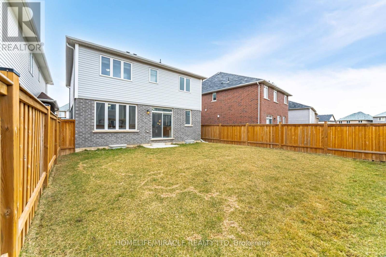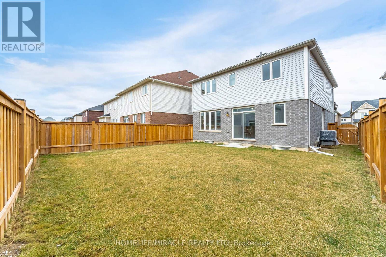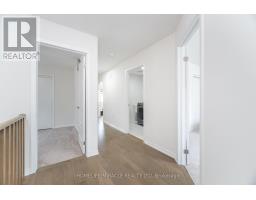117 Longboat Run W Brantford, Ontario N3T 0R8
$699,900
Presenting the 2021 Empire-built Flamingo model a beautifully designed 4-bedroom, 3-bathroom home offering spacious living and timeless finishes in a family-friendly neighborhood. Main Floor Features: 9 ft ceilings create a bright and open atmosphere Hardwood flooring in the dining and living areas Open-concept kitchen with seamless flow to the deck ideal for entertaining Upper Floor Highlights: Spacious primary bedroom with a 3-piece ensuite and walk-in closet All bedrooms are generously sized for maximum comfort Thoughtfully designed floor plan with a focus on functionality and flow Nestled in a well-established, family-friendly neighborhood Easy access to schools, parks, shopping, and essential amenities Fully fenced backyard offering privacy and a safe play area Move-in ready with pride of ownership throughout (id:50886)
Property Details
| MLS® Number | X12183925 |
| Property Type | Single Family |
| Features | Irregular Lot Size |
| Parking Space Total | 4 |
Building
| Bathroom Total | 3 |
| Bedrooms Above Ground | 4 |
| Bedrooms Total | 4 |
| Age | 0 To 5 Years |
| Appliances | Garage Door Opener Remote(s), Dryer, Hood Fan, Stove, Washer, Refrigerator |
| Basement Development | Unfinished |
| Basement Type | N/a (unfinished) |
| Construction Style Attachment | Detached |
| Cooling Type | Central Air Conditioning |
| Exterior Finish | Brick |
| Foundation Type | Concrete |
| Half Bath Total | 1 |
| Heating Fuel | Natural Gas |
| Heating Type | Forced Air |
| Stories Total | 2 |
| Size Interior | 1,500 - 2,000 Ft2 |
| Type | House |
| Utility Water | Municipal Water |
Parking
| Attached Garage | |
| Garage |
Land
| Acreage | No |
| Sewer | Sanitary Sewer |
| Size Depth | 92 Ft ,1 In |
| Size Frontage | 37 Ft ,1 In |
| Size Irregular | 37.1 X 92.1 Ft ; 92.11*32.33*8.04*92.20*37.20 |
| Size Total Text | 37.1 X 92.1 Ft ; 92.11*32.33*8.04*92.20*37.20 |
Rooms
| Level | Type | Length | Width | Dimensions |
|---|---|---|---|---|
| Main Level | Dining Room | 3.65 m | 3.3 m | 3.65 m x 3.3 m |
| Main Level | Kitchen | 3.35 m | 2.43 m | 3.35 m x 2.43 m |
| Main Level | Eating Area | 3.35 m | 2.43 m | 3.35 m x 2.43 m |
| Main Level | Living Room | 4.49 m | 3.78 m | 4.49 m x 3.78 m |
| Upper Level | Primary Bedroom | 5 m | 3.73 m | 5 m x 3.73 m |
| Upper Level | Bedroom 2 | 5.48 m | 3.2 m | 5.48 m x 3.2 m |
| Upper Level | Bedroom 3 | 3.35 m | 2.69 m | 3.35 m x 2.69 m |
| Upper Level | Bedroom 4 | 3.65 m | 3.35 m | 3.65 m x 3.35 m |
https://www.realtor.ca/real-estate/28390433/117-longboat-run-w-brantford
Contact Us
Contact us for more information
Rajesh Patel
Salesperson
1339 Matheson Blvd E.
Mississauga, Ontario L4W 1R1
(905) 624-5678
(905) 624-5677

