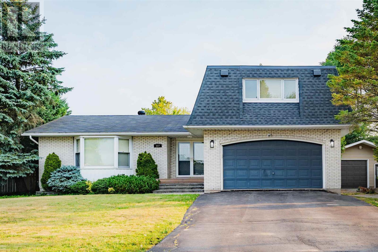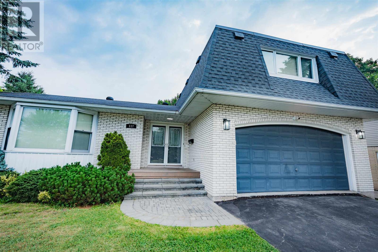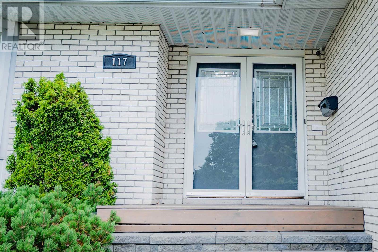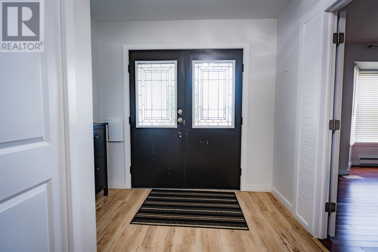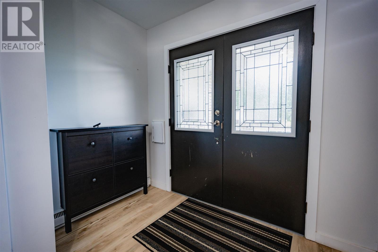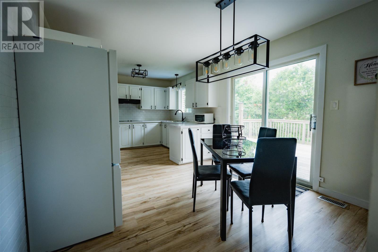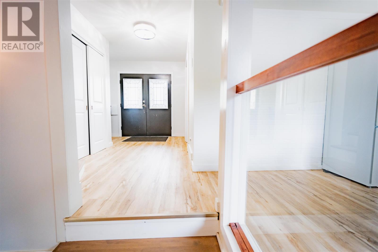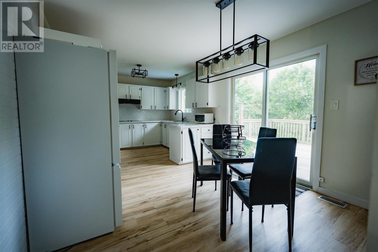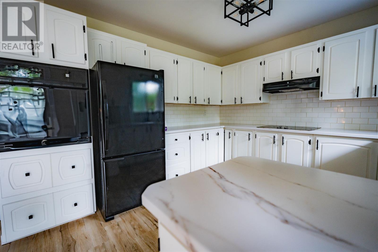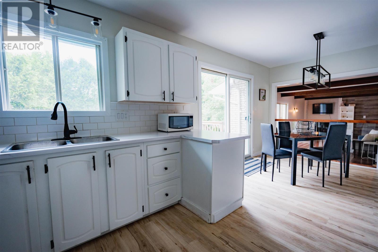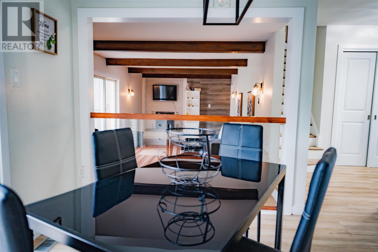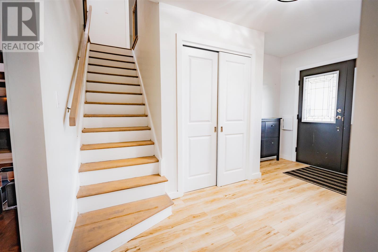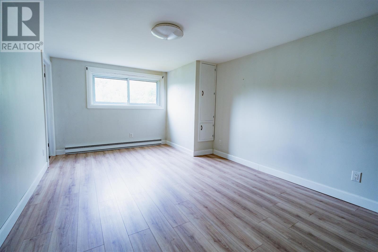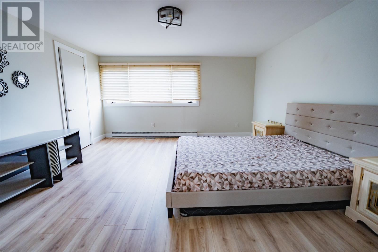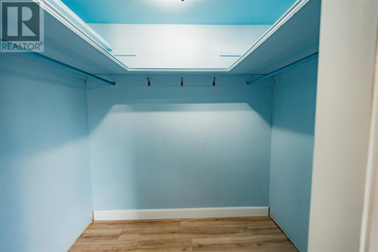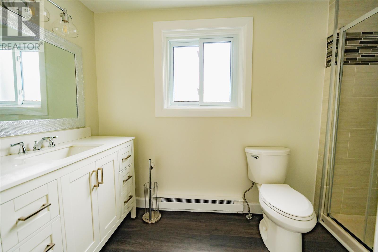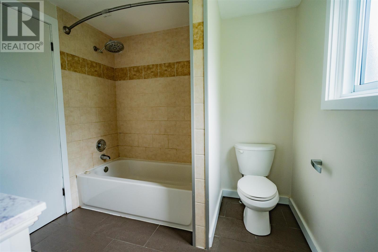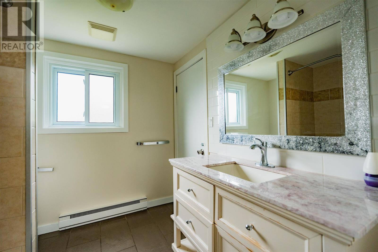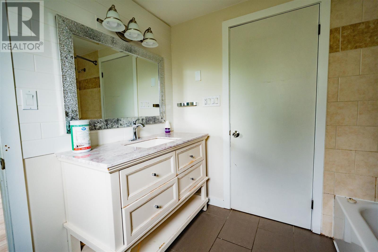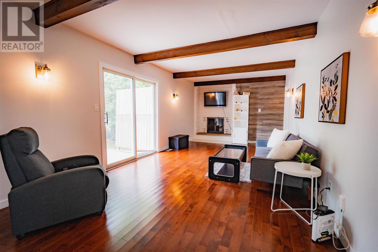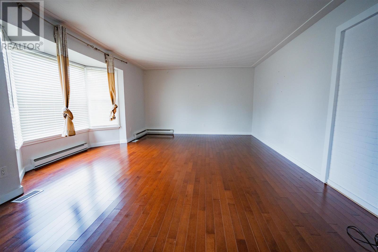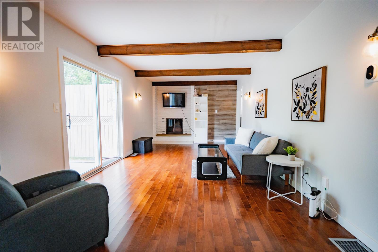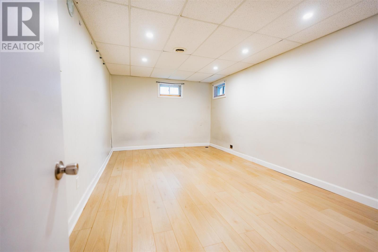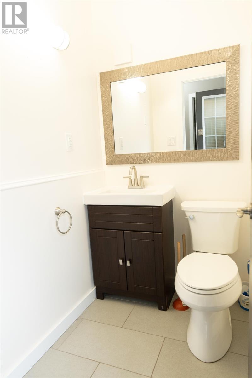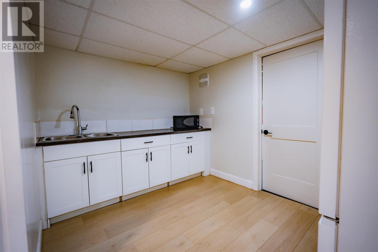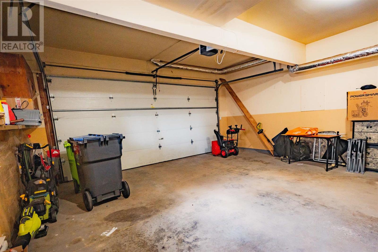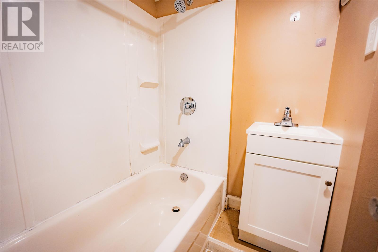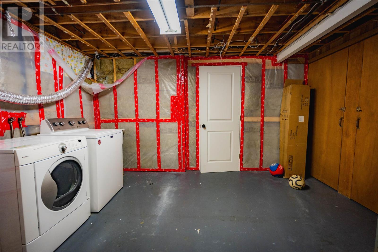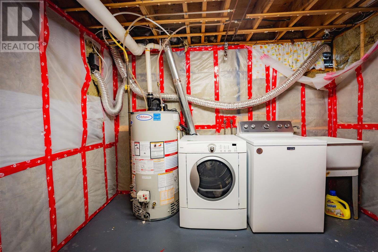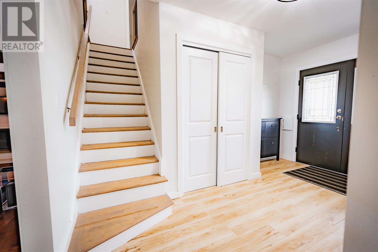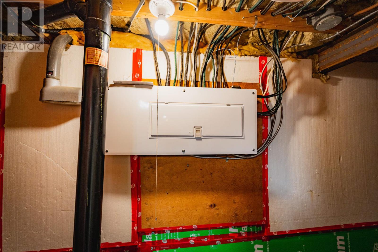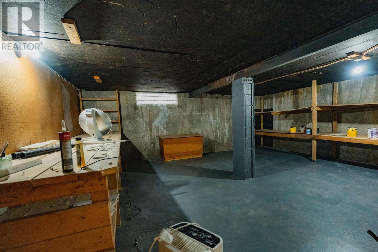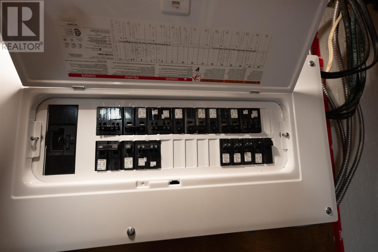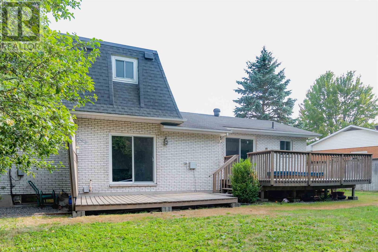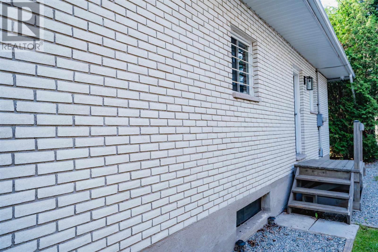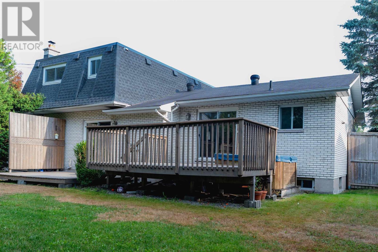117 Plaintree Dr Sault Ste. Marie, Ontario P6B 5G9
$499,900
This beautiful 3-level home is perfectly set on an extra-large private pie-shaped lot in a fantastic residential neighbourhood close to Sault College, the hospital, shopping, & more. The large entry welcomes you to an oversized living room with beautiful hardwood floors & ample lighting. The open concept kitchen & dining has been refreshed with new countertops, backsplash, fixtures, lighting, flooring & more. Patio doors lead to an outdoor entertaining oasis with same-level deck & hot tub. Main floor family room showcases hardwood floors & another set of patio doors with panoramic view of private fenced backyard with 30' cedar hedge. Two huge bedrooms each with its own 4-pc or 3-pc bath & walk-in closet on upper level. An extra 2-pc bath on main floor is added for comfort & convenience. Basement has bathtub shower and sink. Full basement, partially finished, showcases a spacious rec room & office area with two large storage rooms. Gas forced air heating (2019), central air, full sprinkler system front & back, double paved drive, & double attached garage complete the comforts of this beautiful home. Don't miss out! This one has it all! (id:50886)
Property Details
| MLS® Number | SM252807 |
| Property Type | Single Family |
| Community Name | Sault Ste. Marie |
| Communication Type | High Speed Internet |
| Features | Paved Driveway |
| Structure | Deck |
Building
| Bathroom Total | 5 |
| Bedrooms Above Ground | 2 |
| Bedrooms Total | 2 |
| Age | Over 26 Years |
| Appliances | Dishwasher, Alarm System, Stove, Dryer, Refrigerator, Washer |
| Basement Development | Finished |
| Basement Type | Full (finished) |
| Construction Style Attachment | Detached |
| Cooling Type | Central Air Conditioning |
| Exterior Finish | Brick |
| Foundation Type | Poured Concrete |
| Half Bath Total | 2 |
| Heating Fuel | Natural Gas |
| Heating Type | Forced Air |
| Stories Total | 2 |
| Utility Water | Municipal Water |
Parking
| Garage |
Land
| Acreage | No |
| Landscape Features | Sprinkler System |
| Sewer | Sanitary Sewer |
| Size Frontage | 69.1000 |
| Size Total Text | Under 1/2 Acre |
Rooms
| Level | Type | Length | Width | Dimensions |
|---|---|---|---|---|
| Second Level | Primary Bedroom | 14'1 x 15'8 | ||
| Second Level | Bedroom | 11'3 x 17'9 | ||
| Second Level | Bathroom | 4 pc | ||
| Second Level | Bathroom | 3 pc | ||
| Basement | Laundry Room | 10'5 x 13'2 | ||
| Basement | Recreation Room | 33' x 12' | ||
| Basement | Storage | 19'10 x 12'3 | ||
| Basement | Storage | 19'7 x 20'04 | ||
| Basement | Kitchen | 9' x 8 | ||
| Basement | Bathroom | 2 pc | ||
| Main Level | Kitchen | 16' 11 x 12'9 | ||
| Main Level | Family Room | 24 x 11'6 | ||
| Main Level | Living Room | 13'4 x 20'2 | ||
| Main Level | Foyer | 13'7 x 8'3 | ||
| Main Level | Bathroom | 2 pc |
Utilities
| Cable | Available |
| Electricity | Available |
| Natural Gas | Available |
| Telephone | Available |
https://www.realtor.ca/real-estate/28923912/117-plaintree-dr-sault-ste-marie-sault-ste-marie
Contact Us
Contact us for more information
Karen Williams
Salesperson
(705) 946-1293
(800) 949-6238
456 Henry Street
Sault Ste. Marie, Ontario P6C 2W6
(705) 575-3300
(705) 575-3444
www.streetcityssm.com/

