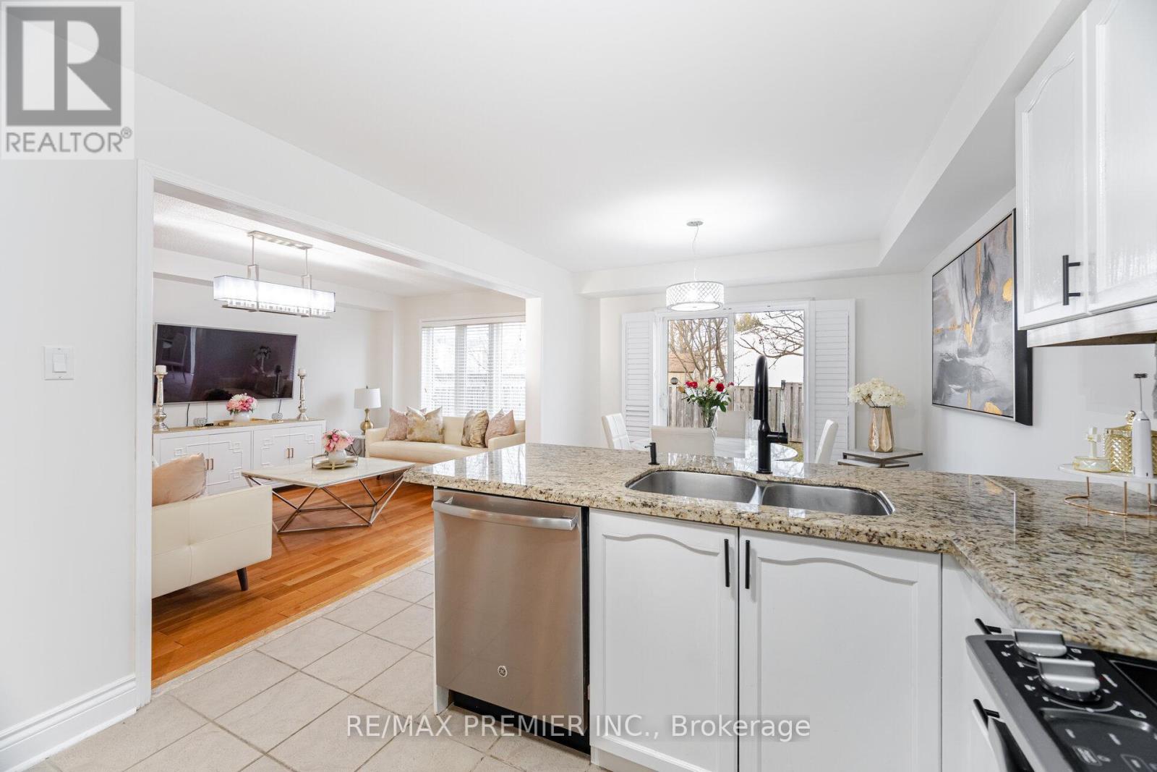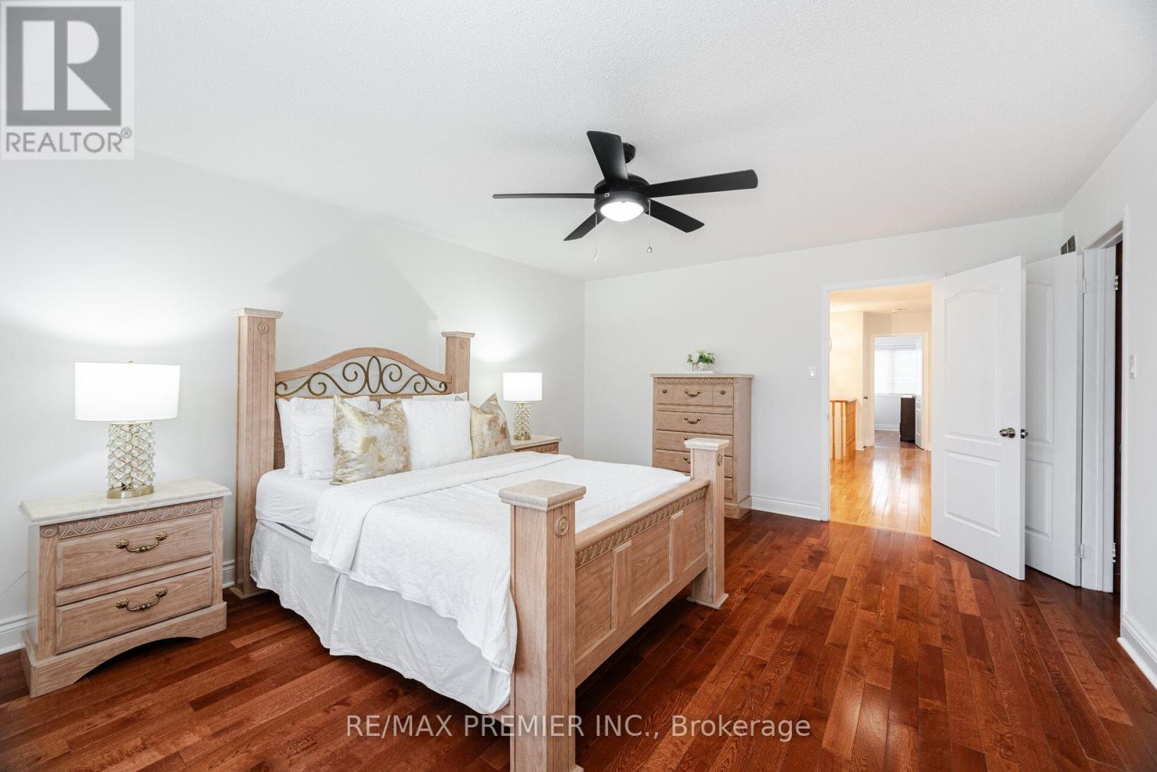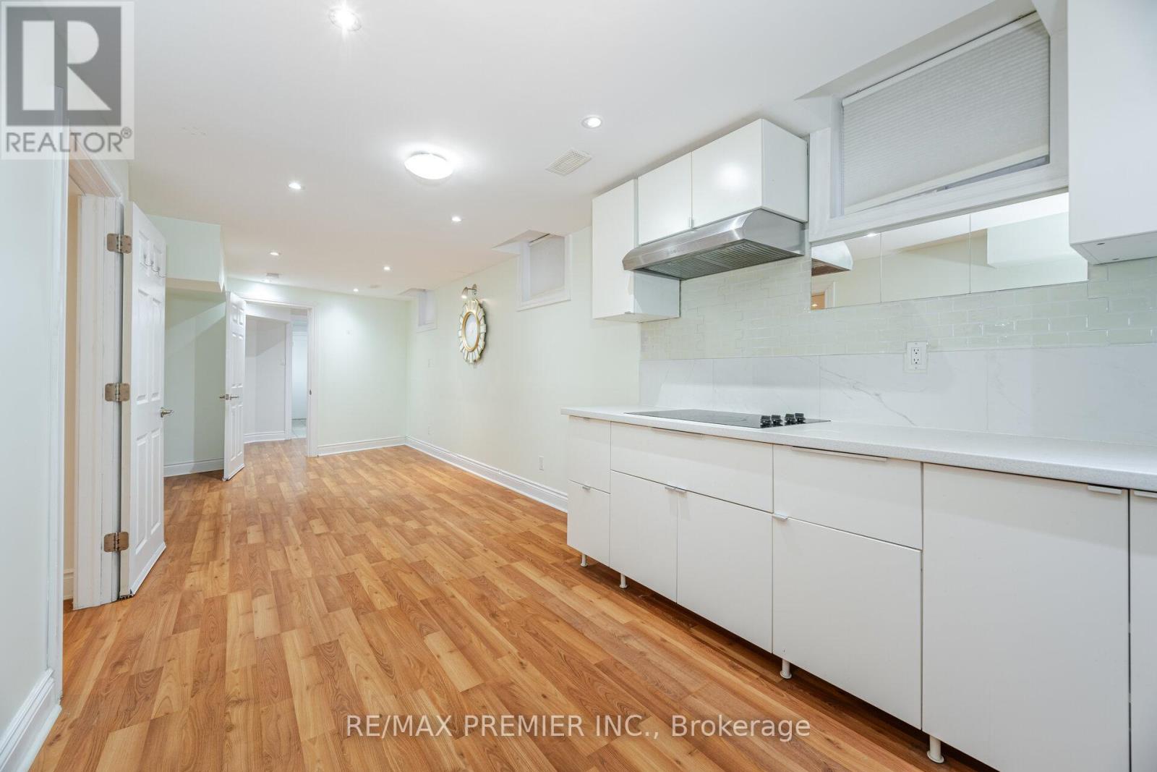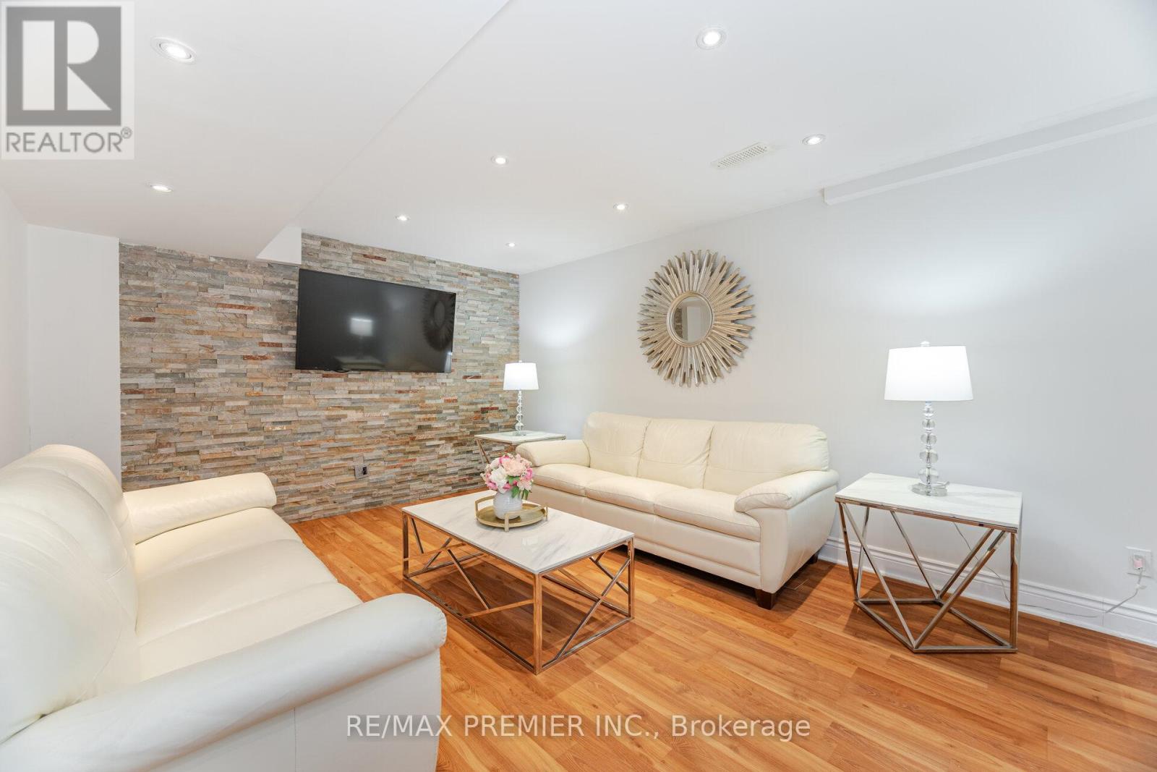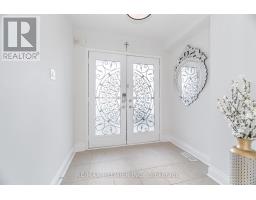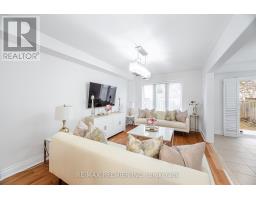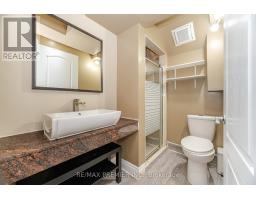117 Professor Day Drive Bradford West Gwillimbury, Ontario L3Z 3C1
$1,149,000
Step into this beautiful 4 + 1 bedroom home located in the heart of Bradford. Open-concept layout featuring a family room & a dining area, kitchen with stainless steel appliances, hardwood floors throughout, new roof in July 2024, and main & second level painted in July 2024. Interlock driveway. Spacious bedrooms. Large master bed with walk-in closet with custom-built-ins. The basement is finished with a kitchen, 1 bedroom, a 3-piece bathroom, and a separate access through the garage. Located in a desirable, family-friendly & safe neighbourhood. This home is perfect for families seeking a new chapter, new memories, or for investors. This home is well-maintained and cared for. Close to school, parks, shopping, grocery stores, restaurants, community centre, library, transit, Hwy 400, and much more? (id:50886)
Property Details
| MLS® Number | N12066472 |
| Property Type | Single Family |
| Community Name | Bradford |
| Parking Space Total | 5 |
Building
| Bathroom Total | 4 |
| Bedrooms Above Ground | 4 |
| Bedrooms Below Ground | 1 |
| Bedrooms Total | 5 |
| Appliances | Water Heater, Dishwasher, Dryer, Garage Door Opener, Microwave, Oven, Stove, Washer, Window Coverings, Refrigerator |
| Basement Features | Separate Entrance |
| Basement Type | N/a |
| Construction Style Attachment | Detached |
| Cooling Type | Central Air Conditioning |
| Exterior Finish | Brick |
| Flooring Type | Hardwood, Ceramic, Laminate |
| Foundation Type | Brick |
| Half Bath Total | 1 |
| Heating Fuel | Natural Gas |
| Heating Type | Forced Air |
| Stories Total | 2 |
| Size Interior | 2,000 - 2,500 Ft2 |
| Type | House |
| Utility Water | Municipal Water |
Parking
| Garage |
Land
| Acreage | No |
| Sewer | Sanitary Sewer |
| Size Depth | 117 Ft ,3 In |
| Size Frontage | 29 Ft ,6 In |
| Size Irregular | 29.5 X 117.3 Ft |
| Size Total Text | 29.5 X 117.3 Ft |
Rooms
| Level | Type | Length | Width | Dimensions |
|---|---|---|---|---|
| Second Level | Primary Bedroom | 4.06 m | 5.09 m | 4.06 m x 5.09 m |
| Second Level | Bedroom 2 | 3.63 m | 3.05 m | 3.63 m x 3.05 m |
| Second Level | Bedroom 3 | 3.09 m | 4.25 m | 3.09 m x 4.25 m |
| Second Level | Bedroom 4 | 3.45 m | 3.19 m | 3.45 m x 3.19 m |
| Basement | Recreational, Games Room | 8.25 m | 2.9 m | 8.25 m x 2.9 m |
| Basement | Bedroom | 4.54 m | 3.54 m | 4.54 m x 3.54 m |
| Main Level | Family Room | 8.62 m | 3.1 m | 8.62 m x 3.1 m |
| Main Level | Dining Room | 8.62 m | 3.1 m | 8.62 m x 3.1 m |
| Main Level | Kitchen | 3.03 m | 3.21 m | 3.03 m x 3.21 m |
| Main Level | Eating Area | 3 m | 3.21 m | 3 m x 3.21 m |
Contact Us
Contact us for more information
Raida Toma
Salesperson
9100 Jane St Bldg L #77
Vaughan, Ontario L4K 0A4
(416) 987-8000
(416) 987-8001
Rafid Toma
Salesperson
(416) 987-8000
www.myhousefinder.ca/
9100 Jane St Bldg L #77
Vaughan, Ontario L4K 0A4
(416) 987-8000
(416) 987-8001
















