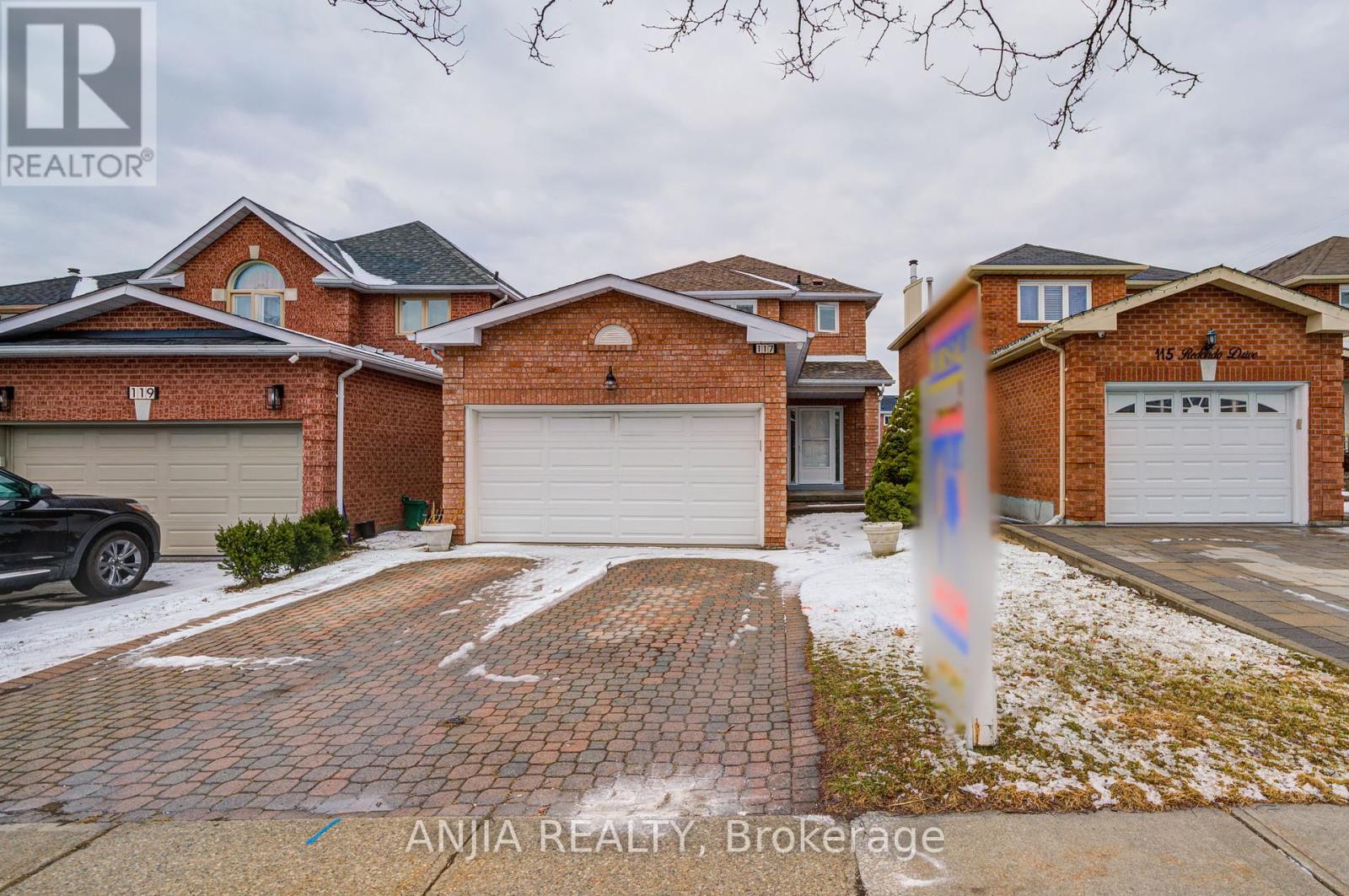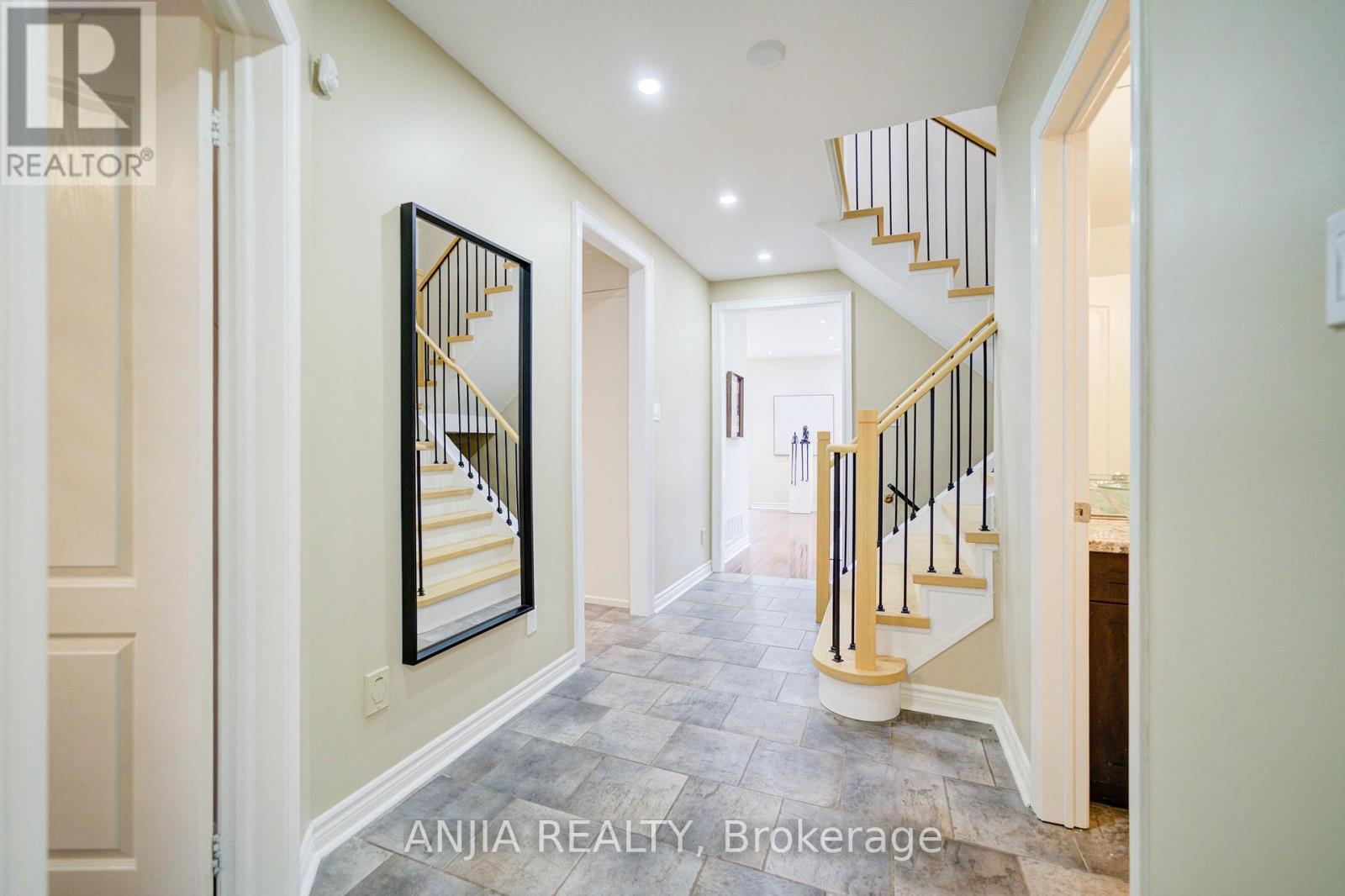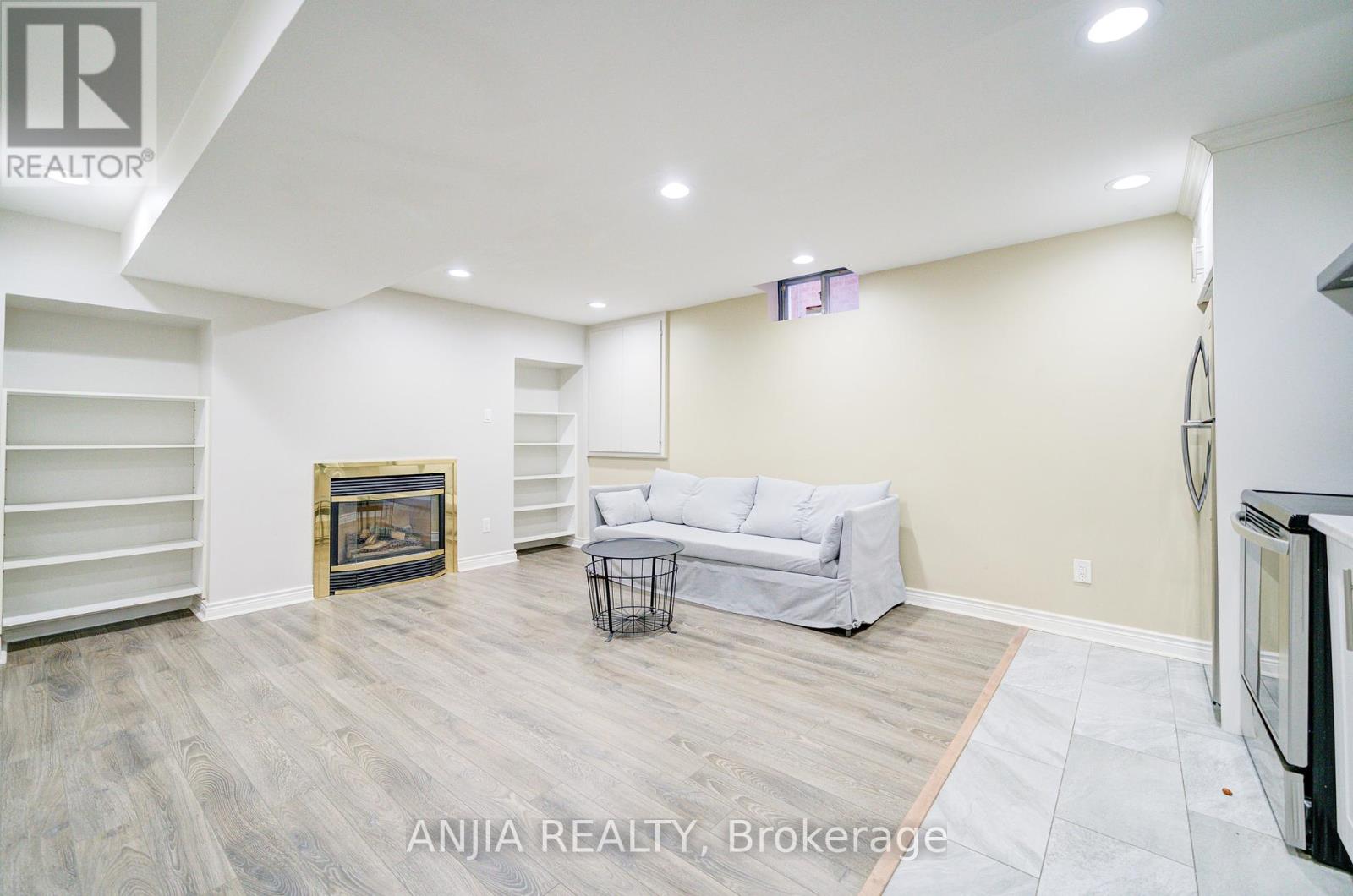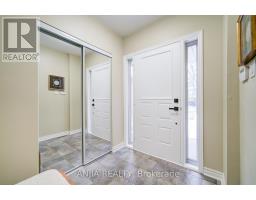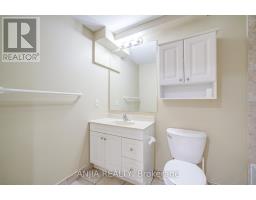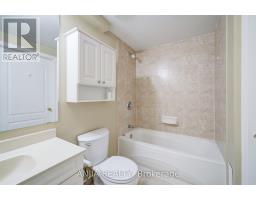117 Redondo Drive Vaughan, Ontario L4J 7S6
$1,388,000
Welcome To This Stunning, Move-In-Ready Detached Home In The Highly Sought-After Thornhill Neighborhood Of Vaughan! Bathed In Natural Light And Beautifully Renovated, This 2+3 Parkings, 4+2 Bedroom, 6 Bathroom Gem Offers Spacious, Open-Concept Living With A Seamless Blend Of Style And Functionality.The Main Floor Boasts Gleaming Hardwood Floors, Smooth Ceilings, And Elegant Pot Lights In The Kitchen And Living Room. The Chef-Inspired Kitchen Features A Double Sink, Sleek Tile Floors, Stylish Backsplash, And Stainless Steel Appliances (Fridge, Dishwasher, Microwave, Stove & Exhaust Fan). The Dining Room Offers A Walkout To The Deck, Perfect For Outdoor Entertaining. A Convenient Main-Floor Bedroom With A 3Pc Ensuite Offers Flexibility And Comfort.Upstairs, The Primary Suite Is A Private Retreat With A 3Pc Ensuite And Walk-In Closet, While One Additional Bedroom Enjoys The Own Ensuite Bathroom And Ample Closet Space.The Fully Finished Basement Offers Incredible Potential With A Separate Kitchen, Laminate Floors, Pot Lights, And Stainless Steel Appliances. Two Generously Sized Bedrooms, Each With 3Pc Bathrooms, Plus An Electric Fireplace, Cold Room, And Laundry Room With LG Washer & Dryer, Make It Ideal For Rental Income Or Extended Family Living.Additional Highlights Include A Garage With Remote Control, And A Prime Location Just Minutes From No Frills, Walmart, T&T Supermarket, And Promenade Mall. Top-Rated Schools And Convenient Transit Access Are Just Steps Away. 3 Mins Drive To Hwy 407 And Hwy 7. An Exceptional Opportunity For Families Or Investors Seeking High Rental Returns. This Home Is Truly A Must-See! (id:50886)
Property Details
| MLS® Number | N12040115 |
| Property Type | Single Family |
| Community Name | Beverley Glen |
| Amenities Near By | Park, Public Transit, Schools |
| Community Features | Community Centre |
| Features | Carpet Free |
| Parking Space Total | 5 |
Building
| Bathroom Total | 6 |
| Bedrooms Above Ground | 4 |
| Bedrooms Below Ground | 2 |
| Bedrooms Total | 6 |
| Appliances | Water Heater, Dishwasher, Dryer, Microwave, Stove, Washer, Refrigerator |
| Basement Development | Finished |
| Basement Features | Apartment In Basement |
| Basement Type | N/a (finished) |
| Construction Style Attachment | Detached |
| Cooling Type | Central Air Conditioning |
| Exterior Finish | Brick |
| Fireplace Present | Yes |
| Flooring Type | Tile, Carpeted, Hardwood, Laminate |
| Foundation Type | Unknown |
| Heating Fuel | Natural Gas |
| Heating Type | Forced Air |
| Stories Total | 2 |
| Size Interior | 1,500 - 2,000 Ft2 |
| Type | House |
| Utility Water | Municipal Water |
Parking
| Attached Garage | |
| Garage |
Land
| Acreage | No |
| Fence Type | Fenced Yard |
| Land Amenities | Park, Public Transit, Schools |
| Sewer | Sanitary Sewer |
| Size Depth | 111 Ft ,7 In |
| Size Frontage | 32 Ft |
| Size Irregular | 32 X 111.6 Ft |
| Size Total Text | 32 X 111.6 Ft |
Rooms
| Level | Type | Length | Width | Dimensions |
|---|---|---|---|---|
| Second Level | Primary Bedroom | 4.42 m | 4.27 m | 4.42 m x 4.27 m |
| Second Level | Bedroom 2 | 3.14 m | 3.73 m | 3.14 m x 3.73 m |
| Second Level | Bedroom 3 | 3.26 m | 3.72 m | 3.26 m x 3.72 m |
| Basement | Kitchen | 4.64 m | 1.94 m | 4.64 m x 1.94 m |
| Basement | Bedroom 5 | 2.77 m | 3.44 m | 2.77 m x 3.44 m |
| Basement | Bedroom | 2.77 m | 2.99 m | 2.77 m x 2.99 m |
| Basement | Cold Room | 2.13 m | 1.64 m | 2.13 m x 1.64 m |
| Basement | Laundry Room | 2.69 m | 1.62 m | 2.69 m x 1.62 m |
| Basement | Living Room | 4.64 m | 4 m | 4.64 m x 4 m |
| Main Level | Foyer | 2.19 m | 1.97 m | 2.19 m x 1.97 m |
| Main Level | Living Room | 3.51 m | 4.57 m | 3.51 m x 4.57 m |
| Main Level | Dining Room | 3.05 m | 3.35 m | 3.05 m x 3.35 m |
| Main Level | Kitchen | 2.92 m | 4.88 m | 2.92 m x 4.88 m |
| Main Level | Bedroom 4 | 4.27 m | 4.33 m | 4.27 m x 4.33 m |
https://www.realtor.ca/real-estate/28070553/117-redondo-drive-vaughan-beverley-glen-beverley-glen
Contact Us
Contact us for more information
Harry Siu
Broker of Record
(416) 565-1888
anjiarealty.ca/
3601 Hwy 7 #308
Markham, Ontario L3R 0M3
(905) 808-6000
(905) 505-6000
Sara Qiao
Salesperson
www.saraqiao.com/
saraqiao/
3601 Hwy 7 #308
Markham, Ontario L3R 0M3
(905) 808-6000
(905) 505-6000

