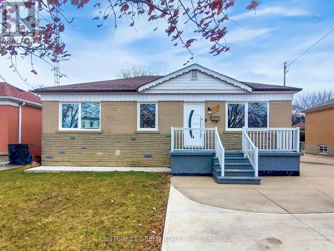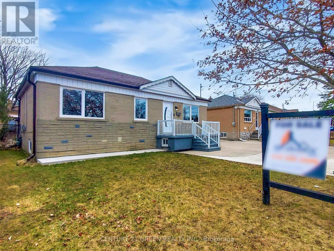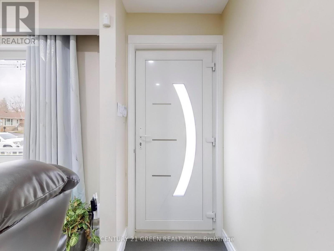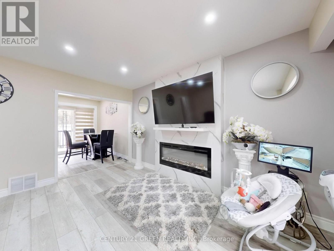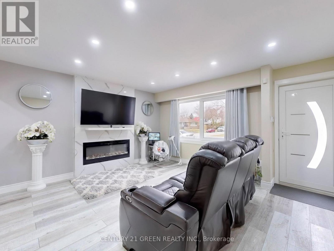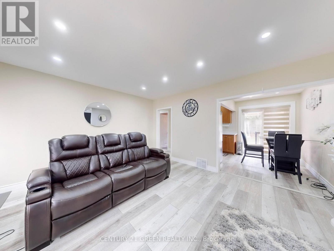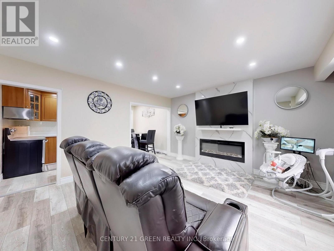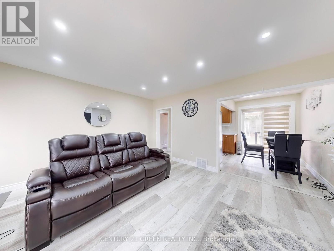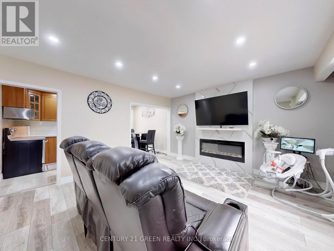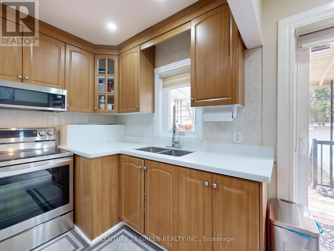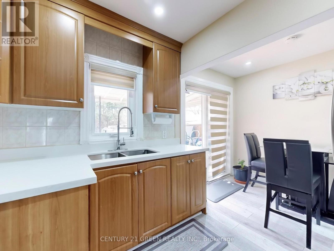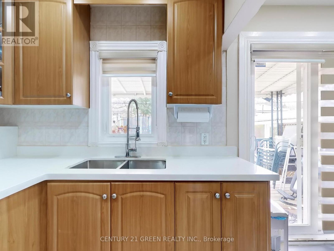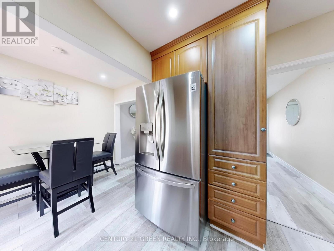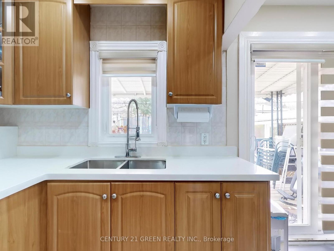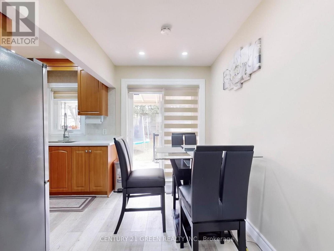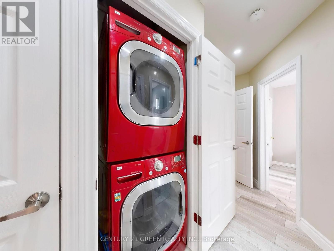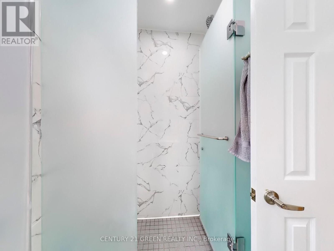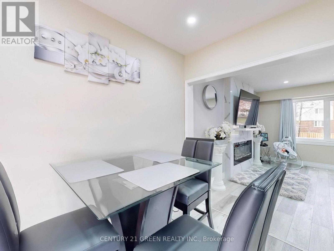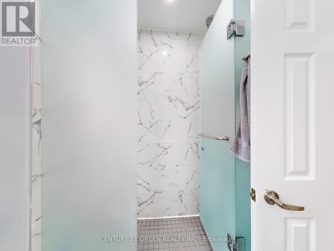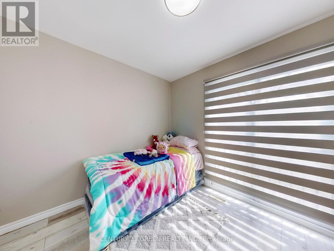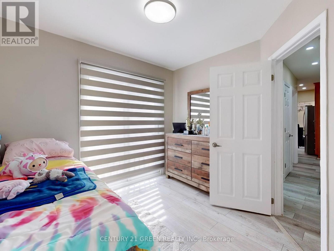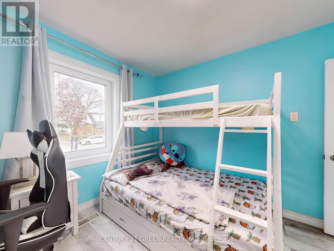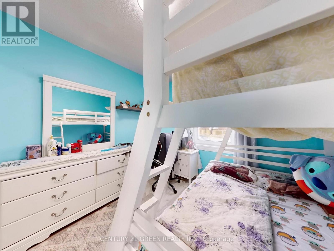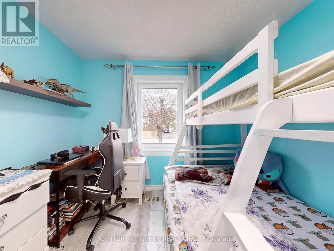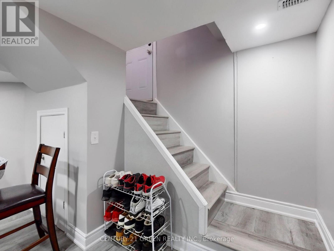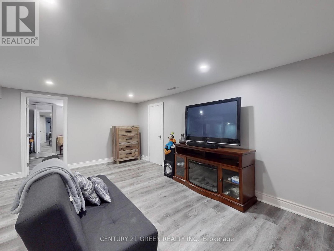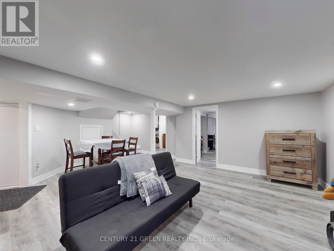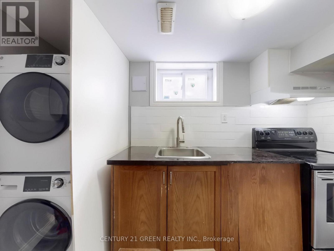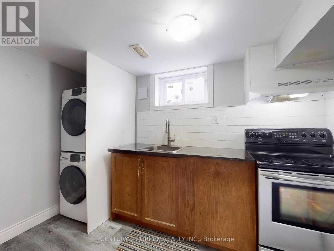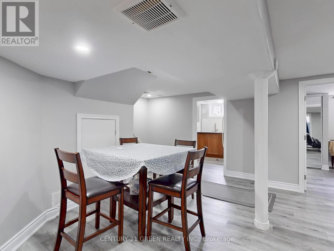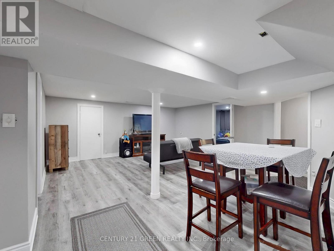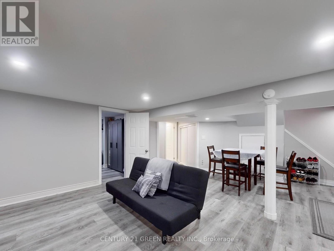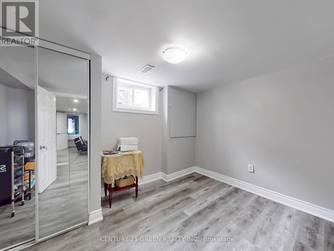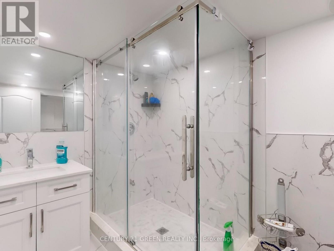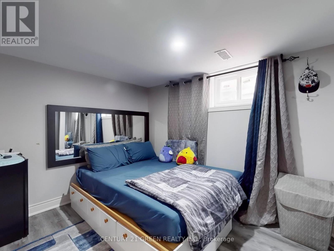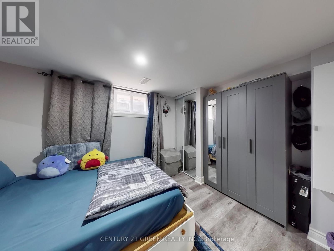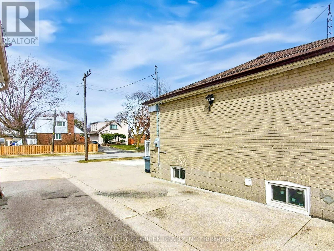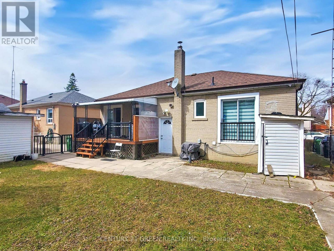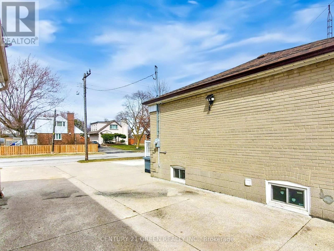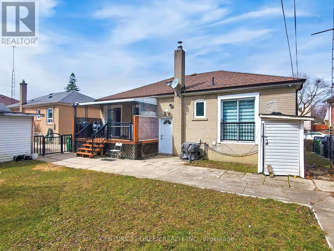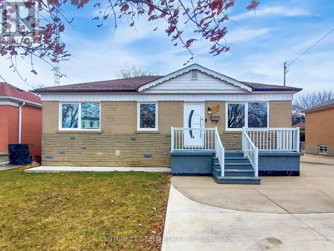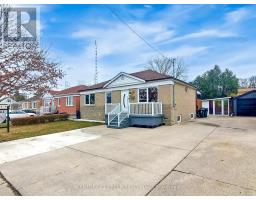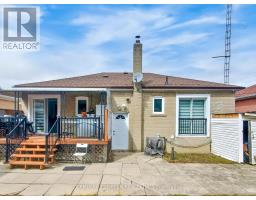117 Redwater Drive Toronto, Ontario M9W 2A3
5 Bedroom
4 Bathroom
Raised Bungalow
Fireplace
Central Air Conditioning
Forced Air
$999,995
Newly Renovated Bungalow On A Large Lot Located in A High Demand Area**All Brick**Two Bedroom Bsmt Apartment**Pot Lights**New Flooring Main & Basement 2024**Upgrade cupboard and countertop 2022**Front windows & Door 2023** Freshly Painted**Driveway 2023**New Furnace 2022**Air Conditioning 2024**Hot Water Tank Owned**Close to Schools, Shopping, Place of worship, Restaurants. (id:50886)
Property Details
| MLS® Number | W12055574 |
| Property Type | Single Family |
| Community Name | Rexdale-Kipling |
| Parking Space Total | 6 |
Building
| Bathroom Total | 4 |
| Bedrooms Above Ground | 3 |
| Bedrooms Below Ground | 2 |
| Bedrooms Total | 5 |
| Appliances | Water Heater, Dryer, Stove, Washer, Refrigerator |
| Architectural Style | Raised Bungalow |
| Basement Features | Apartment In Basement, Separate Entrance |
| Basement Type | N/a |
| Construction Style Attachment | Detached |
| Cooling Type | Central Air Conditioning |
| Exterior Finish | Brick |
| Fireplace Present | Yes |
| Flooring Type | Laminate |
| Foundation Type | Concrete |
| Heating Fuel | Natural Gas |
| Heating Type | Forced Air |
| Stories Total | 1 |
| Type | House |
| Utility Water | Municipal Water |
Parking
| Detached Garage | |
| Garage |
Land
| Acreage | No |
| Sewer | Sanitary Sewer |
| Size Depth | 112 Ft |
| Size Frontage | 50 Ft |
| Size Irregular | 50 X 112 Ft |
| Size Total Text | 50 X 112 Ft |
Rooms
| Level | Type | Length | Width | Dimensions |
|---|---|---|---|---|
| Basement | Living Room | 5.79 m | 5.35 m | 5.79 m x 5.35 m |
| Basement | Kitchen | 3.15 m | 2.3 m | 3.15 m x 2.3 m |
| Basement | Bedroom | 3.69 m | 2.67 m | 3.69 m x 2.67 m |
| Basement | Bedroom 2 | 3.7 m | 2.72 m | 3.7 m x 2.72 m |
| Main Level | Family Room | 4.59 m | 4.18 m | 4.59 m x 4.18 m |
| Main Level | Kitchen | 4.42 m | 2.74 m | 4.42 m x 2.74 m |
| Main Level | Bedroom | 3.48 m | 2.98 m | 3.48 m x 2.98 m |
| Main Level | Bedroom 2 | 2.92 m | 2.92 m | 2.92 m x 2.92 m |
| Main Level | Bedroom 3 | 3.13 m | 2.8 m | 3.13 m x 2.8 m |
Contact Us
Contact us for more information
Jay Dosanjh
Salesperson
www.sellbuyandinvest.ca/
Century 21 Green Realty Inc.
6980 Maritz Dr Unit 8
Mississauga, Ontario L5W 1Z3
6980 Maritz Dr Unit 8
Mississauga, Ontario L5W 1Z3
(905) 565-9565
(905) 565-9522

