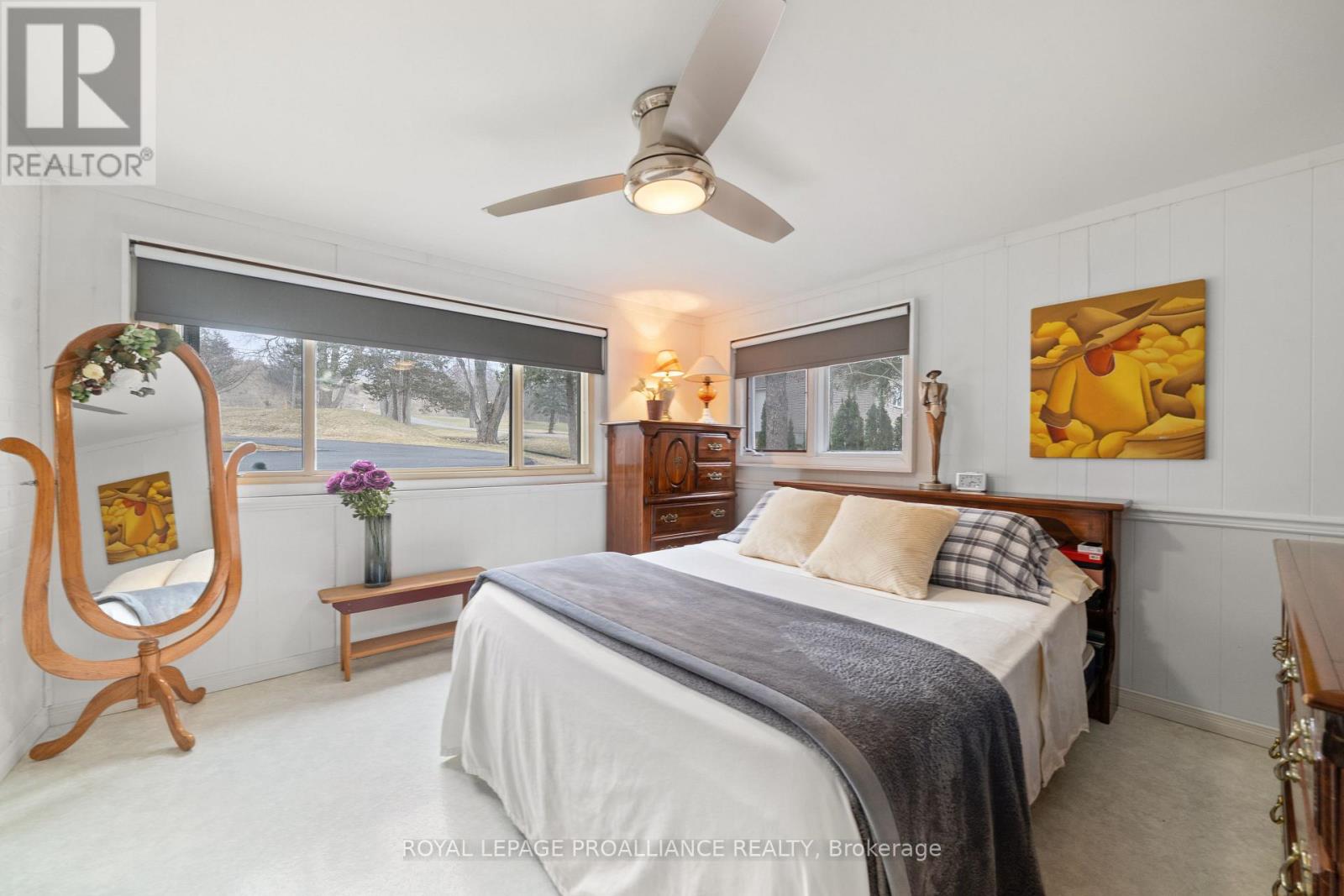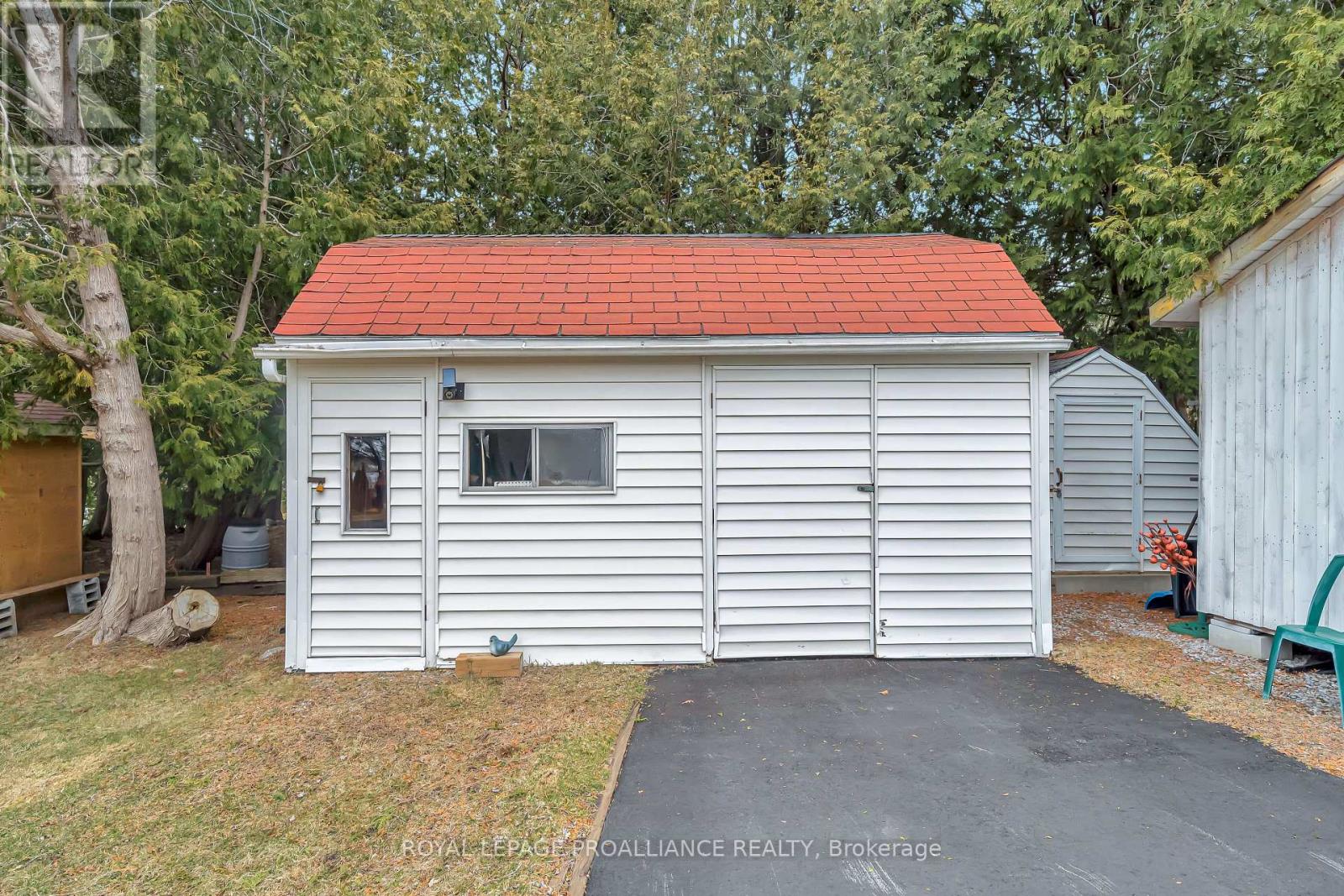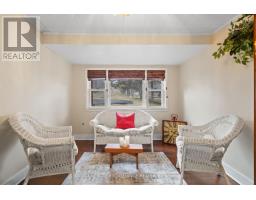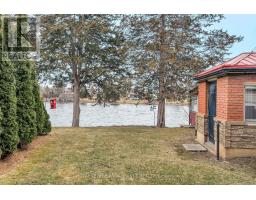117 Riverside Parkway Quinte West, Ontario K0K 2C0
$560,000
Welcome to 117 Riverside, a charming 3-bedroom, 1-bathroom waterfront bungalow nestled along the Trent River. Located just 8 minutes from the 401, this lovely home sits on a spacious 0.626-acre lot. Enjoy the convenience of a detached single-car garage, an outdoor man-cave, and two large sheds for all your storage needs. The home features a durable steel roof and a bright, generously sized kitchen, family room, living room, and denideal for family gatherings and entertaining. The 3-season room at the back of the house offers stunning river views, providing the perfect spot to relax year-round. Dont miss this opportunity to own your own slice of waterfront paradise! (id:50886)
Property Details
| MLS® Number | X12061833 |
| Property Type | Single Family |
| Community Name | Frankford Ward |
| Amenities Near By | Beach, Park, Place Of Worship |
| Easement | Unknown |
| Equipment Type | None |
| Parking Space Total | 11 |
| Rental Equipment Type | None |
| Structure | Deck, Shed |
| View Type | River View, Direct Water View |
Building
| Bathroom Total | 1 |
| Bedrooms Above Ground | 3 |
| Bedrooms Total | 3 |
| Age | 51 To 99 Years |
| Appliances | Water Heater, Dishwasher, Dryer, Stove, Washer, Window Coverings, Refrigerator |
| Architectural Style | Bungalow |
| Basement Type | Crawl Space |
| Construction Style Attachment | Detached |
| Cooling Type | Central Air Conditioning |
| Exterior Finish | Brick |
| Fire Protection | Smoke Detectors |
| Fireplace Present | Yes |
| Fireplace Type | Roughed In |
| Foundation Type | Stone, Block |
| Heating Fuel | Natural Gas |
| Heating Type | Forced Air |
| Stories Total | 1 |
| Size Interior | 1,500 - 2,000 Ft2 |
| Type | House |
Parking
| Detached Garage | |
| Garage |
Land
| Access Type | Year-round Access |
| Acreage | No |
| Land Amenities | Beach, Park, Place Of Worship |
| Sewer | Septic System |
| Size Depth | 269 Ft ,6 In |
| Size Frontage | 106 Ft |
| Size Irregular | 106 X 269.5 Ft ; +/- |
| Size Total Text | 106 X 269.5 Ft ; +/-|1/2 - 1.99 Acres |
| Zoning Description | R1 |
Rooms
| Level | Type | Length | Width | Dimensions |
|---|---|---|---|---|
| Main Level | Family Room | 5.491 m | 3.511 m | 5.491 m x 3.511 m |
| Main Level | Kitchen | 4.039 m | 3.45 m | 4.039 m x 3.45 m |
| Main Level | Bedroom | 3.124 m | 2.694 m | 3.124 m x 2.694 m |
| Main Level | Bedroom | 3.444 m | 3.338 m | 3.444 m x 3.338 m |
| Main Level | Bedroom | 3.823 m | 2.107 m | 3.823 m x 2.107 m |
| Main Level | Den | 4.307 m | 2.783 m | 4.307 m x 2.783 m |
| Main Level | Living Room | 4.877 m | 4.459 m | 4.877 m x 4.459 m |
| Main Level | Sunroom | 5.746 m | 2.868 m | 5.746 m x 2.868 m |
Utilities
| Cable | Available |
| Wireless | Available |
| Electricity Connected | Connected |
| Water Available | At Lot Line |
| Natural Gas Available | Available |
| Telephone | Nearby |
Contact Us
Contact us for more information
Lorraine O'quinn
Salesperson
oquinnteam.ca/
www.facebook.com/theoquinnteam/
(613) 394-4837
(613) 394-2897
Brandon O'quinn
Salesperson
www.oquinnteam.ca/
(613) 394-4837
(613) 394-2897
Ryan O'quinn
Salesperson
(613) 394-4837
(613) 394-2897





























































































