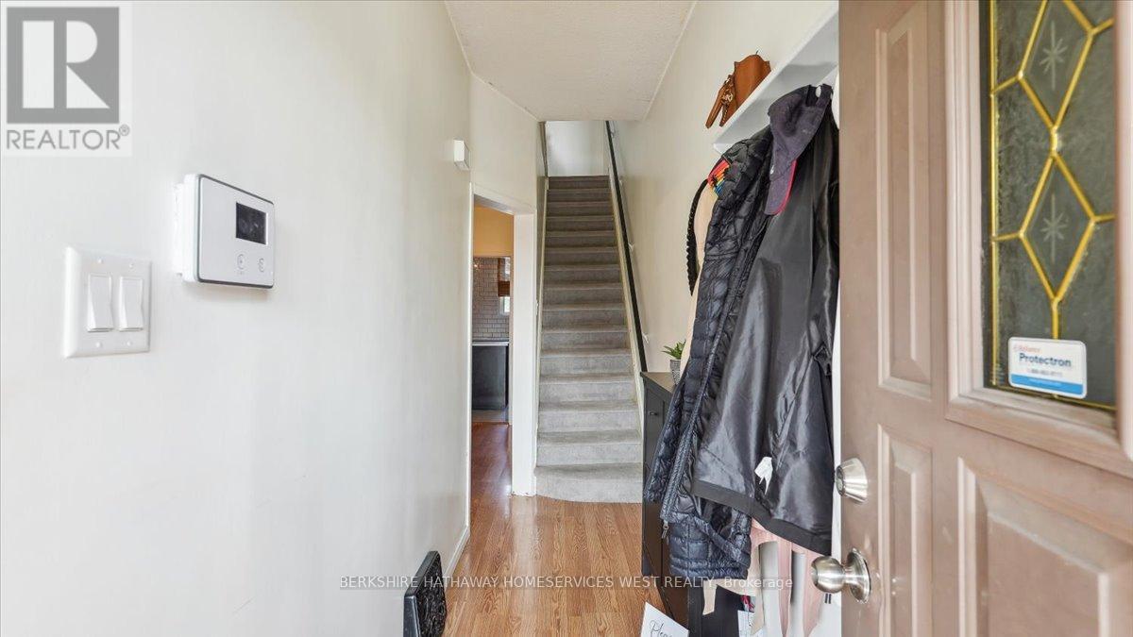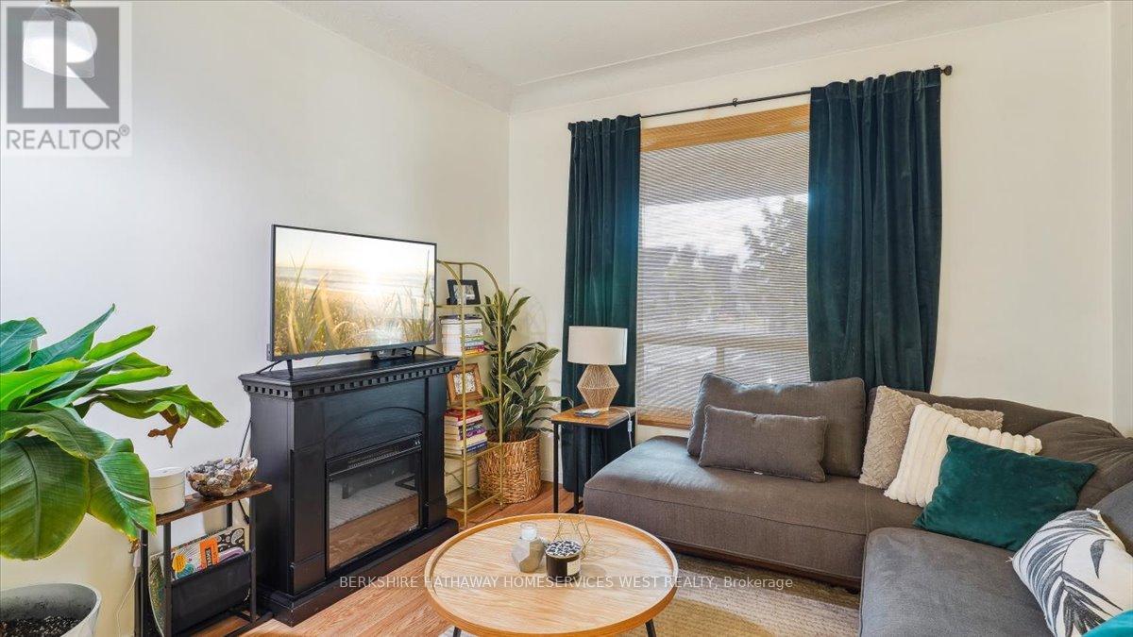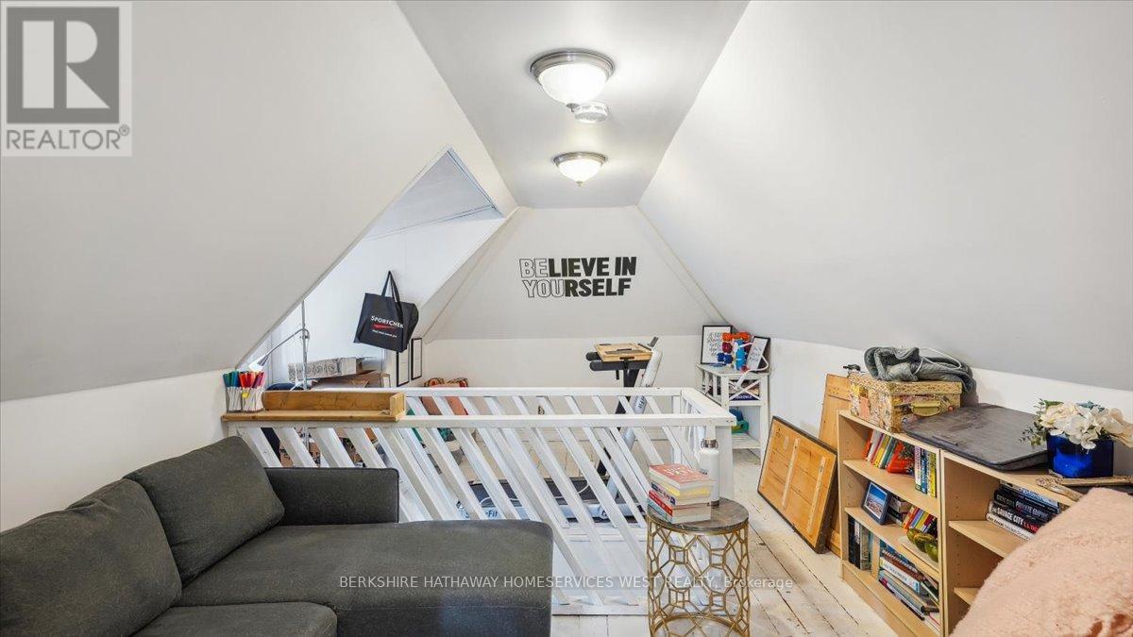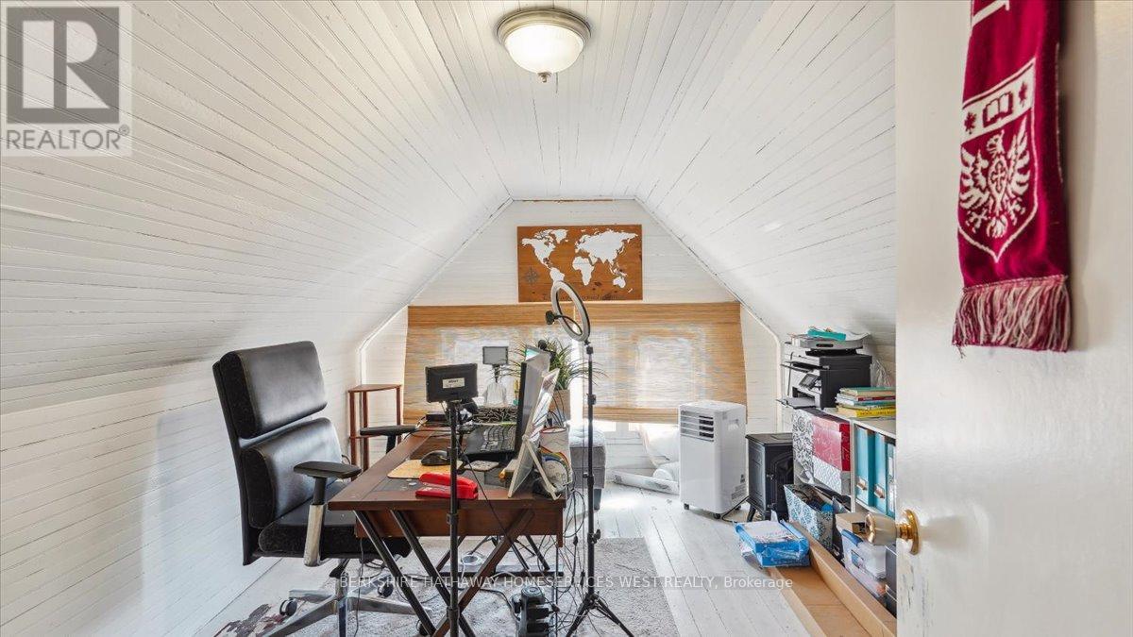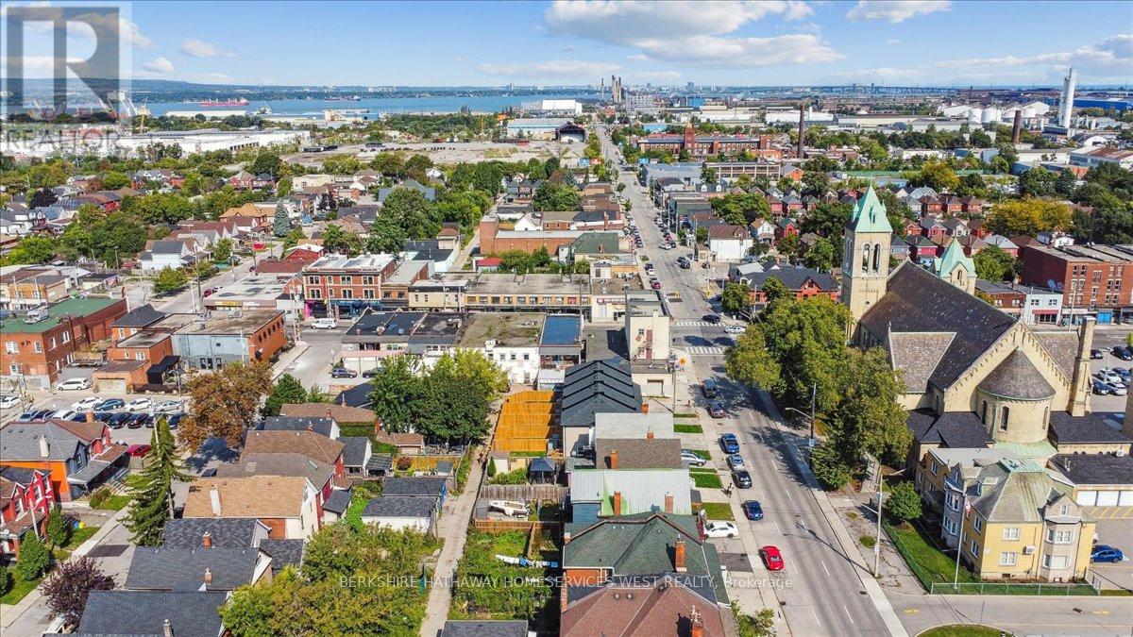117 Sherman Avenue N Hamilton, Ontario L8L 6M3
$549,999
Welcome to this move-in ready, 2.5-story solid brick home nestled in the heart of central Hamilton. The living room welcomes you with its picture window, crown moulding, and gleaming hardwood floors, creating a warm and inviting atmosphere that flows seamlessly into the dining room. The beautifully appointed kitchen offers a window with backyard views, a quartz centre island, stainless steel appliances including a Frigidaire fridge, LG gas stove, Bosch dishwasher, and a sleek hood range. With quartz countertops, a subway tile backsplash, an oversized sink, custom cabinetry, and durable tile floors, this kitchen combines style and function. Step outside to enjoy the newly renovated backyard, featuring a concrete patio, lush turf and hot tub perfect for outdoor gatherings and entertaining. Recent upgrades include newer windows, modern electrical systems, and updated plumbing, ensuring a worry-free living experience. Rough-in in the basement for a potential 2nd bathroom. Located in a fantastic neighborhood close to shopping, schools, bus routes, and local attractions such as the Playhouse and cinema, this home offers the ultimate convenience. Enjoy the ease of walking to nearby amenities like Tim Hortons Stadium, schools, and public transportation. **** EXTRAS **** Rough-in in the basement for a potential 2nd bathroom. (id:50886)
Property Details
| MLS® Number | X9383189 |
| Property Type | Single Family |
| Community Name | Gibson |
| AmenitiesNearBy | Park, Public Transit, Schools, Place Of Worship |
| CommunityFeatures | Community Centre |
| ParkingSpaceTotal | 1 |
Building
| BathroomTotal | 1 |
| BedroomsAboveGround | 3 |
| BedroomsTotal | 3 |
| Appliances | Dishwasher, Dryer, Hot Tub, Refrigerator, Stove, Washer, Window Coverings |
| BasementDevelopment | Unfinished,unfinished |
| BasementType | N/a (unfinished), N/a (unfinished) |
| ConstructionStyleAttachment | Detached |
| CoolingType | Central Air Conditioning |
| ExteriorFinish | Brick, Vinyl Siding |
| FoundationType | Block |
| HeatingFuel | Natural Gas |
| HeatingType | Forced Air |
| StoriesTotal | 3 |
| Type | House |
| UtilityWater | Municipal Water |
Parking
| Detached Garage | |
| Detached Garage |
Land
| Acreage | No |
| LandAmenities | Park, Public Transit, Schools, Place Of Worship |
| Sewer | Sanitary Sewer |
| SizeDepth | 90 Ft |
| SizeFrontage | 21 Ft ,5 In |
| SizeIrregular | 21.42 X 90 Ft |
| SizeTotalText | 21.42 X 90 Ft |
Rooms
| Level | Type | Length | Width | Dimensions |
|---|---|---|---|---|
| Second Level | Primary Bedroom | 2.7 m | 4.63 m | 2.7 m x 4.63 m |
| Second Level | Bedroom 2 | 3.1 m | 2.88 m | 3.1 m x 2.88 m |
| Second Level | Bedroom 3 | 2.95 m | 2.88 m | 2.95 m x 2.88 m |
| Second Level | Primary Bedroom | 2.7 m | 4.63 m | 2.7 m x 4.63 m |
| Second Level | Bedroom 2 | 3.1 m | 2.88 m | 3.1 m x 2.88 m |
| Second Level | Bedroom 3 | 2.95 m | 2.88 m | 2.95 m x 2.88 m |
| Third Level | Loft | 5.13 m | 4.06 m | 5.13 m x 4.06 m |
| Third Level | Den | 3.96 m | 3.19 m | 3.96 m x 3.19 m |
| Third Level | Loft | 5.13 m | 4.06 m | 5.13 m x 4.06 m |
| Third Level | Den | 3.96 m | 3.19 m | 3.96 m x 3.19 m |
| Main Level | Living Room | 3.23 m | 3.29 m | 3.23 m x 3.29 m |
| Main Level | Dining Room | 3.42 m | 3.64 m | 3.42 m x 3.64 m |
| Main Level | Kitchen | 2.89 m | 4.6 m | 2.89 m x 4.6 m |
| Main Level | Living Room | 3.23 m | 3.29 m | 3.23 m x 3.29 m |
| Main Level | Dining Room | 3.42 m | 3.64 m | 3.42 m x 3.64 m |
| Main Level | Kitchen | 2.89 m | 4.6 m | 2.89 m x 4.6 m |
https://www.realtor.ca/real-estate/27506772/117-sherman-avenue-n-hamilton-gibson-gibson
Interested?
Contact us for more information
Chloe Conover
Salesperson
210 Lakeshore Rd East #4
Oakville, Ontario L6J 1H8





