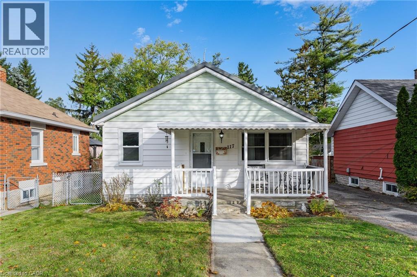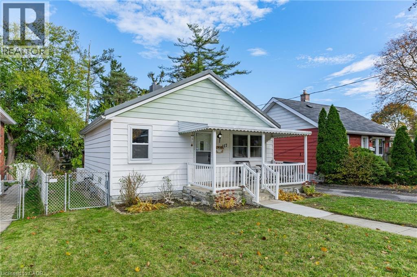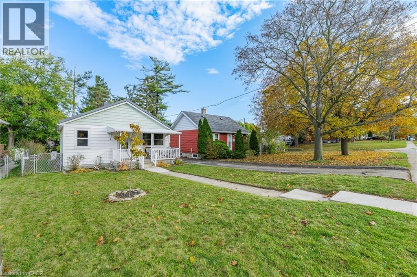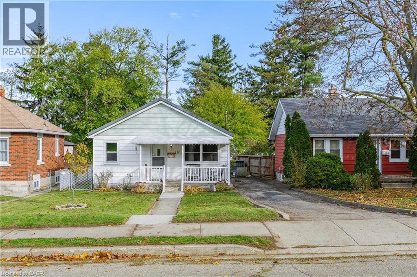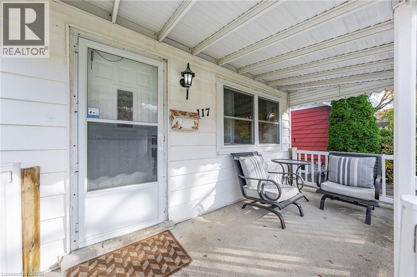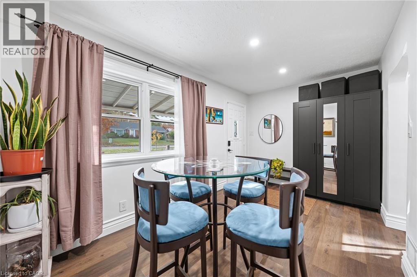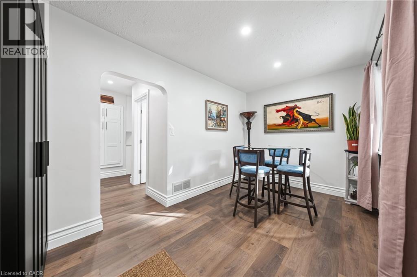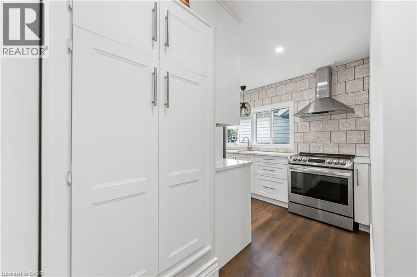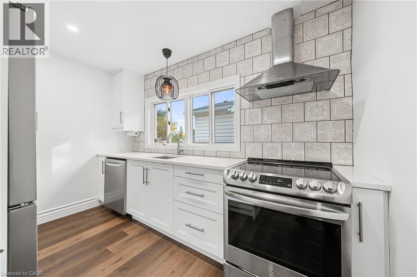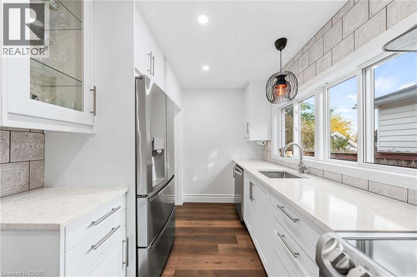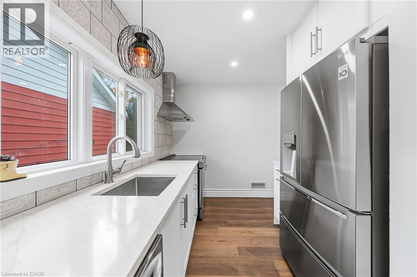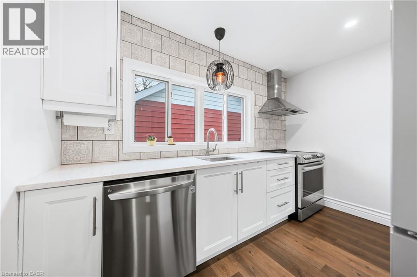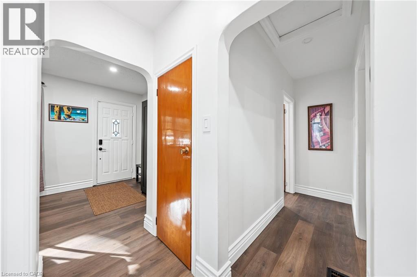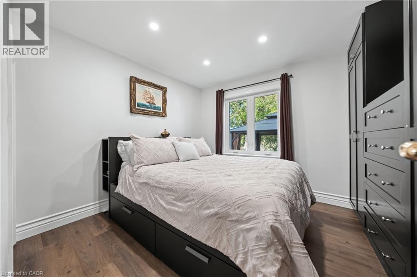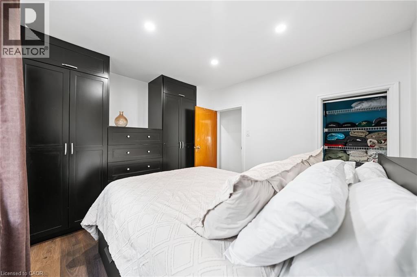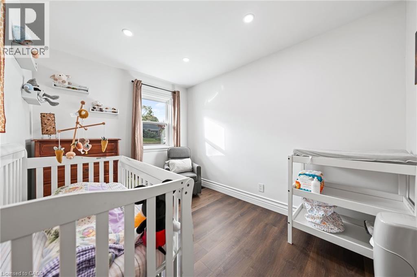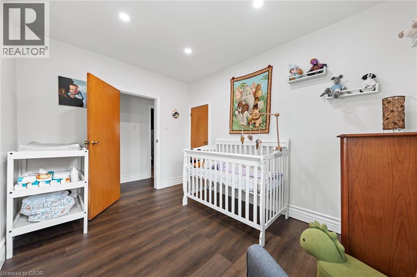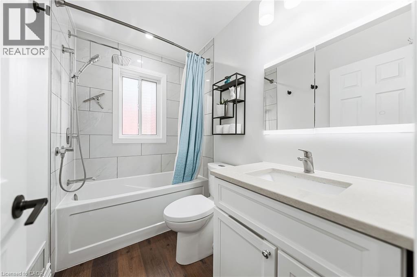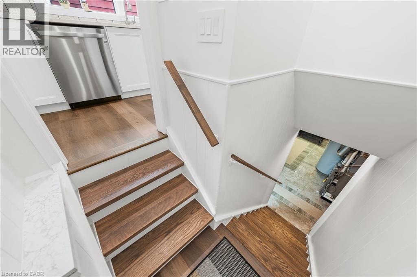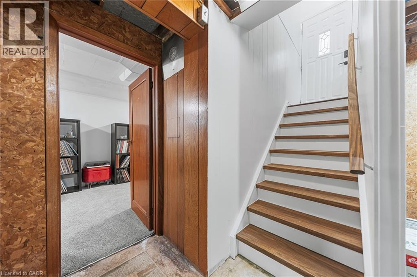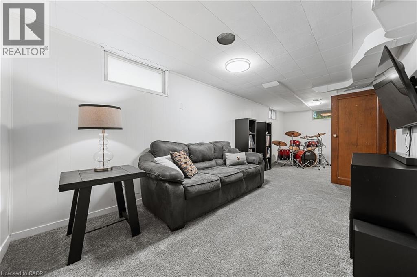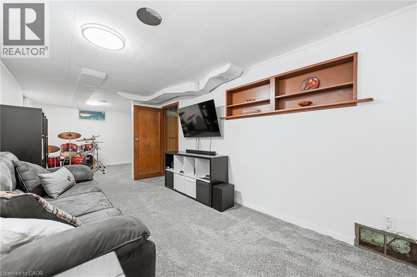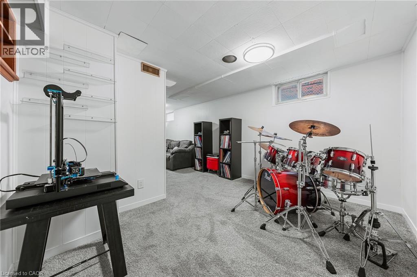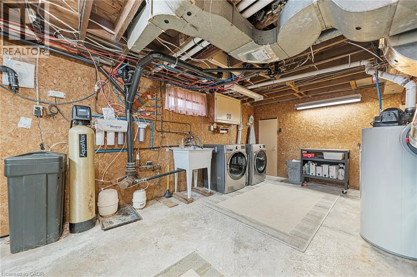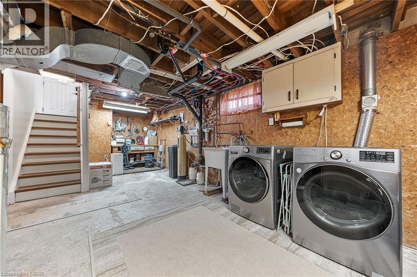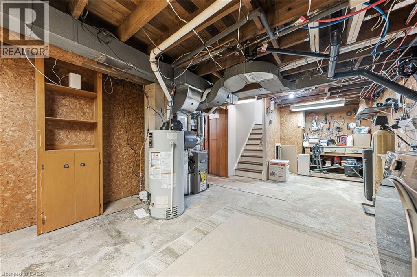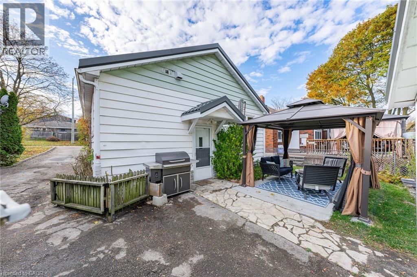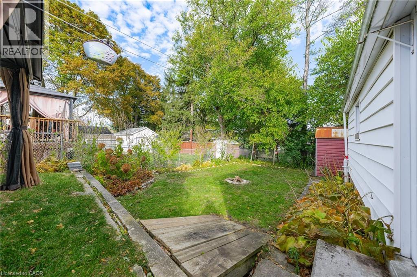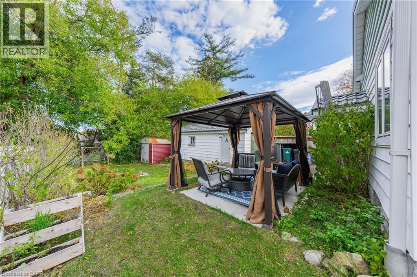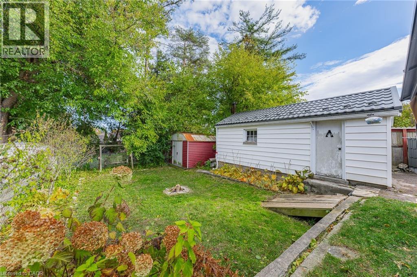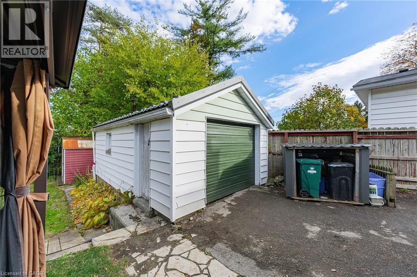117 Tait Street Cambridge, Ontario N1S 3E4
$449,900
Well-maintained, and updated home in a family-friendly neighbourhood with a detached garage! The main floor has been fully renovated with a new kitchen featuring quartz countertops, an updated bathroom, fresh trim, paint, baseboards, and electrical. You’ll also find new lighting, new flooring upstairs, and new carpet in the basement. 2023 updates include stainless steel appliances (induction stove, fridge, dishwasher), heat pump, furnace, smart thermostat, water heater, water softener, washer, and dryer, new stair treads and risers. Exterior upgrades feature a steel roof on the house and garage (2020), new main-floor windows (2025), and duct cleaning completed this summer. Enjoy the fully fenced backyard with a poured concrete pad (2024), metal 4-season gazebo (2024), fire pit, shed, and detached garage with vent and pad ready for a future wood stove. A new sewer line liner has just been installed. Beautiful perennial gardens with roses, hostas, herbs, and more. Conveniently located near schools, bus routes, and downtown. Move-in ready, book your showing today! (id:50886)
Open House
This property has open houses!
2:00 pm
Ends at:4:00 pm
2:00 pm
Ends at:4:00 pm
Property Details
| MLS® Number | 40785886 |
| Property Type | Single Family |
| Amenities Near By | Park, Playground, Public Transit, Schools, Shopping |
| Community Features | Quiet Area, School Bus |
| Features | Paved Driveway |
| Parking Space Total | 5 |
| Structure | Shed |
Building
| Bathroom Total | 1 |
| Bedrooms Above Ground | 2 |
| Bedrooms Total | 2 |
| Architectural Style | Bungalow |
| Basement Development | Partially Finished |
| Basement Type | Full (partially Finished) |
| Constructed Date | 1950 |
| Construction Style Attachment | Detached |
| Cooling Type | Central Air Conditioning |
| Exterior Finish | Vinyl Siding |
| Heating Fuel | Natural Gas |
| Heating Type | Forced Air, Heat Pump |
| Stories Total | 1 |
| Size Interior | 926 Ft2 |
| Type | House |
| Utility Water | Municipal Water |
Parking
| Detached Garage |
Land
| Acreage | No |
| Fence Type | Fence |
| Land Amenities | Park, Playground, Public Transit, Schools, Shopping |
| Sewer | Municipal Sewage System |
| Size Depth | 120 Ft |
| Size Frontage | 38 Ft |
| Size Total Text | Under 1/2 Acre |
| Zoning Description | R5 |
Rooms
| Level | Type | Length | Width | Dimensions |
|---|---|---|---|---|
| Basement | Utility Room | 24'1'' x 12'10'' | ||
| Basement | Recreation Room | 24'1'' x 11'1'' | ||
| Main Level | Bedroom | 11'2'' x 8'6'' | ||
| Main Level | Primary Bedroom | 10'0'' x 11'7'' | ||
| Main Level | 4pc Bathroom | Measurements not available | ||
| Main Level | Kitchen | 11'2'' x 11'2'' | ||
| Main Level | Living Room | 8'0'' x 14'3'' |
https://www.realtor.ca/real-estate/29071673/117-tait-street-cambridge
Contact Us
Contact us for more information
Andrew Nogueira
Salesperson
(519) 623-3541
766 Old Hespeler Rd., Ut#b
Cambridge, Ontario N3H 5L8
(519) 623-6200
(519) 623-3541

