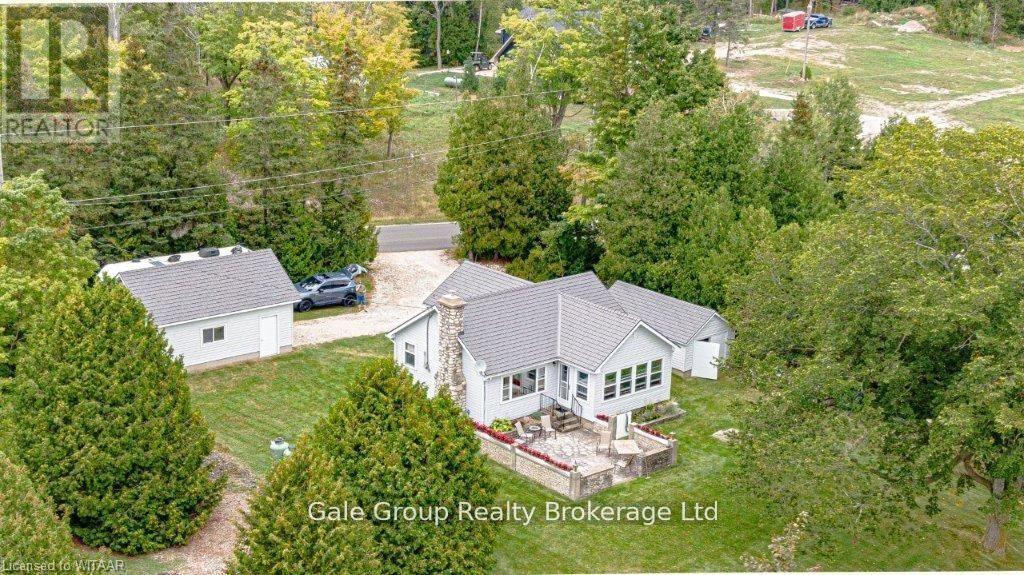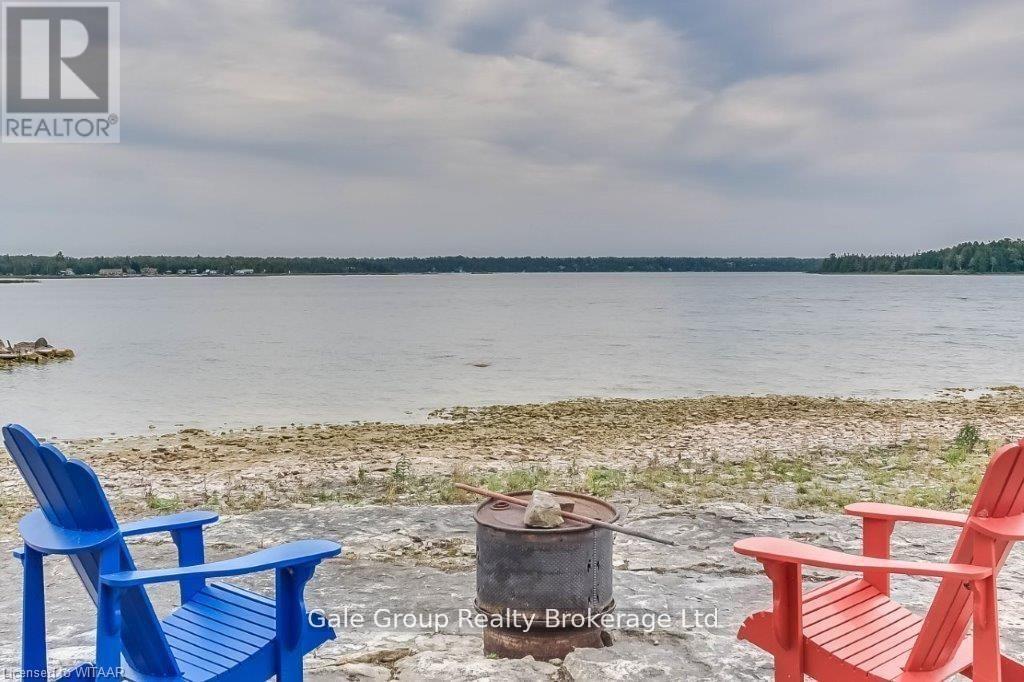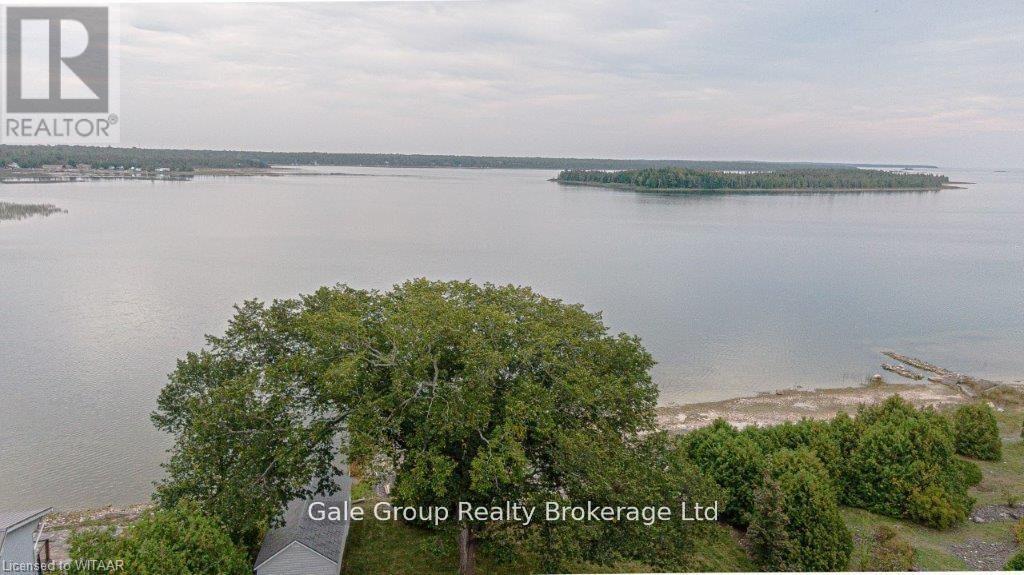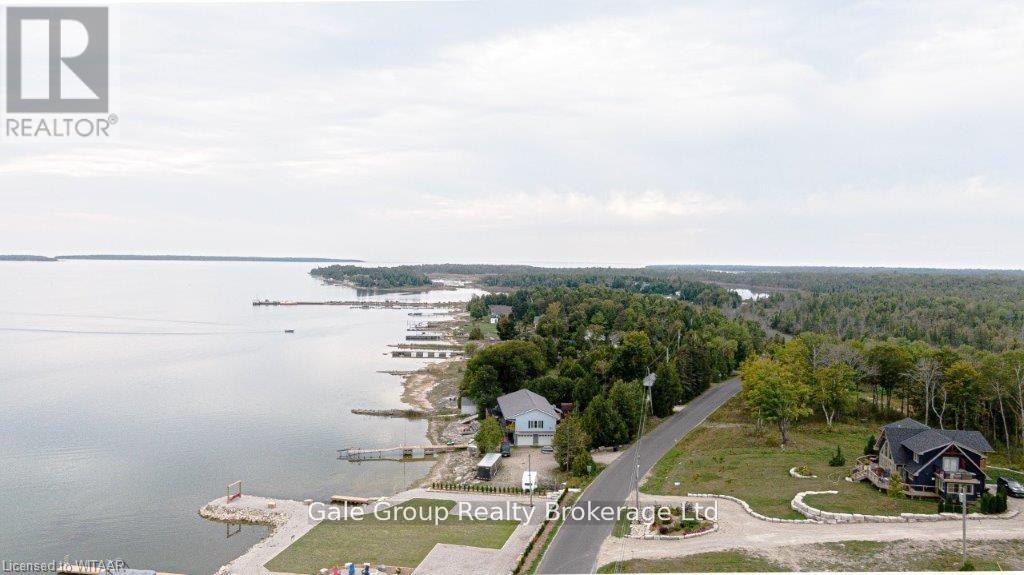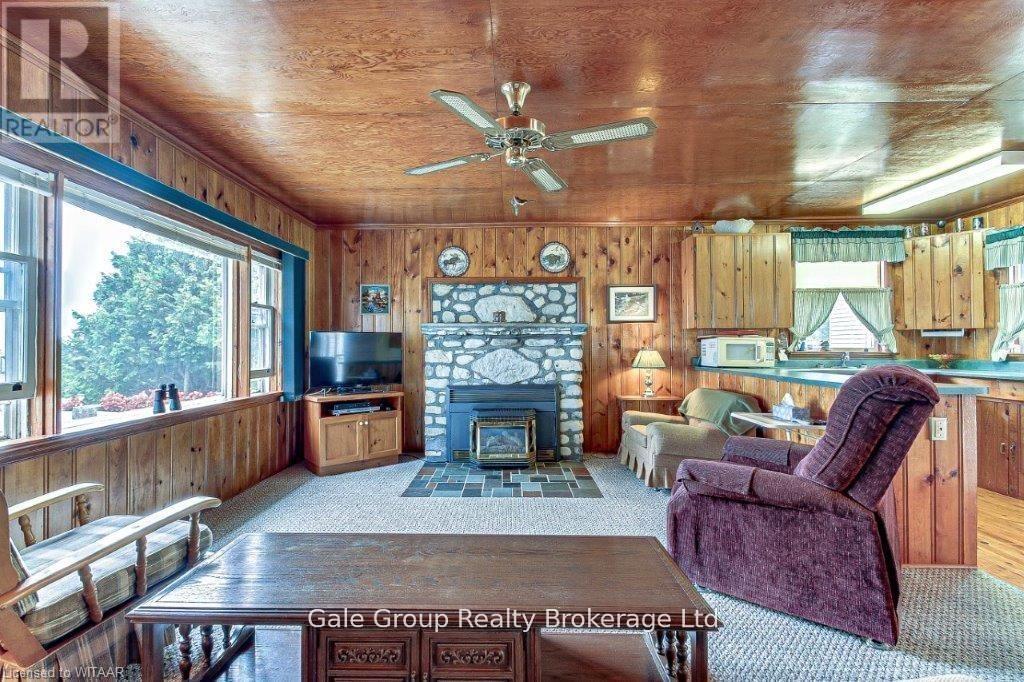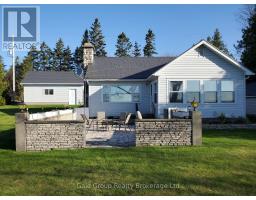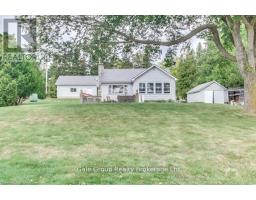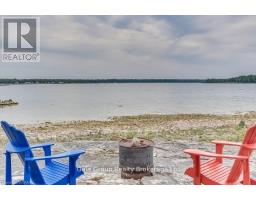117 Tamarac Road Northern Bruce Peninsula, Ontario N0H 2M0
$699,000
Welcome to 117 Tamarac Road. This waterfront property on Lake Huron in the Bruce Peninsula is located 8km to Black Creek Provincial Park, 16 Km to Lions Head, and 29km to Bruce National Park (The Grotto) Approximately a 3 hour drive from Toronto will get you out of the hustle and bustle to a place to relax and enjoy some of what Mother Nature has to offer. Hear the birds, see the stars, dig your feet into the sand. This 2 bedroom, 4 season cottage can be enjoyed all year round. Walk in and be greeted with a view of the lake and then walk through to a stone patio to enjoy entertaining and barbequing with family and friends. Home comes fully furnished. Pack your bags, bring your food and move in. The 16 x 24 garage with separate hydro breaker and work bench and built in shelving. Room for 1 car and riding lawn mover. The 12 x 22 workshop also has its own hydro service with 2 a piece bathroom and water heater that could be converted to a bunkie for addition living space. The boathouse can be used to store your water toys, fishing equipment and also serves as a pump house for the 2 piece bath and watering gardens. All buildings have metal shake tile roofing material that has a transferable guarantee till 2052. Tie up your water toys or fish off the long and sturdy private dock. Don't miss out on owning a piece of the beautiful Bruce. (id:50886)
Property Details
| MLS® Number | X12138273 |
| Property Type | Single Family |
| Community Name | Northern Bruce Peninsula |
| Easement | Unknown |
| Equipment Type | Propane Tank |
| Features | Rocky, Flat Site, Dry |
| Parking Space Total | 5 |
| Rental Equipment Type | Propane Tank |
| Structure | Boathouse, Dock |
| View Type | Lake View, Direct Water View |
| Water Front Type | Waterfront |
Building
| Bathroom Total | 1 |
| Bedrooms Above Ground | 2 |
| Bedrooms Total | 2 |
| Age | 51 To 99 Years |
| Amenities | Fireplace(s) |
| Appliances | Water Treatment, Water Heater, Water Softener, Furniture |
| Architectural Style | Bungalow |
| Basement Development | Unfinished |
| Basement Type | Crawl Space (unfinished) |
| Construction Style Attachment | Detached |
| Exterior Finish | Vinyl Siding |
| Fire Protection | Smoke Detectors |
| Fireplace Present | Yes |
| Fireplace Total | 1 |
| Heating Fuel | Propane |
| Heating Type | Baseboard Heaters |
| Stories Total | 1 |
| Size Interior | 700 - 1,100 Ft2 |
| Type | House |
| Utility Water | Drilled Well |
Parking
| Detached Garage | |
| Garage |
Land
| Access Type | Private Docking |
| Acreage | No |
| Sewer | Septic System |
| Size Depth | 100 Ft |
| Size Frontage | 100 Ft |
| Size Irregular | 100 X 100 Ft ; 100.13x235.75x16.34x30.23x44.95x184.41 |
| Size Total Text | 100 X 100 Ft ; 100.13x235.75x16.34x30.23x44.95x184.41|under 1/2 Acre |
| Zoning Description | Ru1 |
Rooms
| Level | Type | Length | Width | Dimensions |
|---|---|---|---|---|
| Main Level | Kitchen | 4.62 m | 2.34 m | 4.62 m x 2.34 m |
| Main Level | Living Room | 4.62 m | 5.97 m | 4.62 m x 5.97 m |
| Main Level | Bedroom | 2.92 m | 2.92 m | 2.92 m x 2.92 m |
| Main Level | Bedroom | 2.92 m | 2.92 m | 2.92 m x 2.92 m |
| Main Level | Sunroom | 4.62 m | 2 m | 4.62 m x 2 m |
| Main Level | Laundry Room | 2.92 m | 2.84 m | 2.92 m x 2.84 m |
| Main Level | Bathroom | 2.69 m | 1.57 m | 2.69 m x 1.57 m |
Contact Us
Contact us for more information
Shelley Rogers
Salesperson
425 Dundas Street
Woodstock, Ontario N4S 1B8
(519) 539-6194
www.facebook.com/profile.php?id=61555302023651










