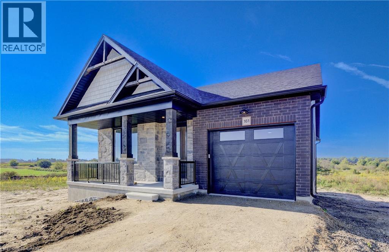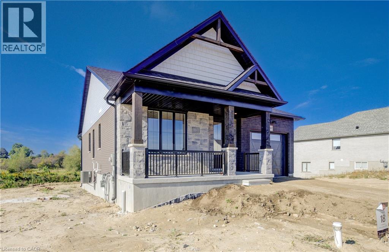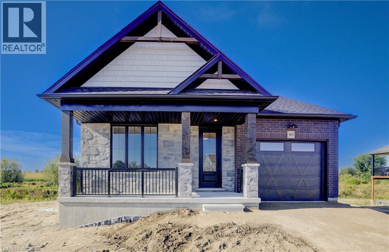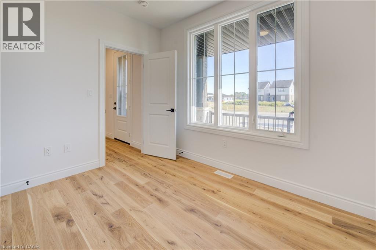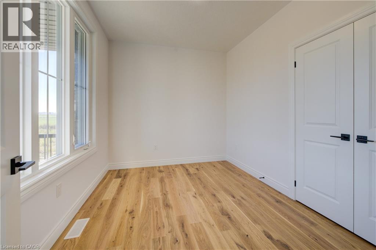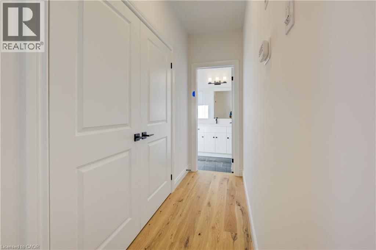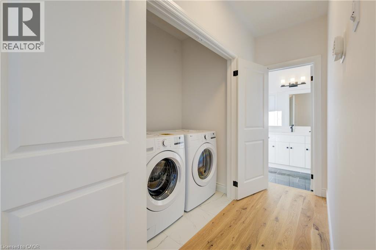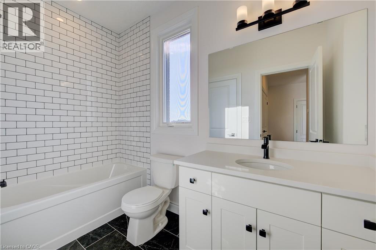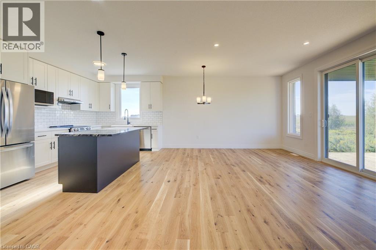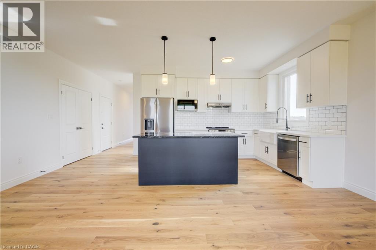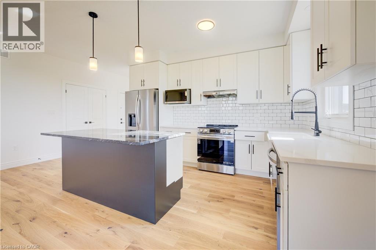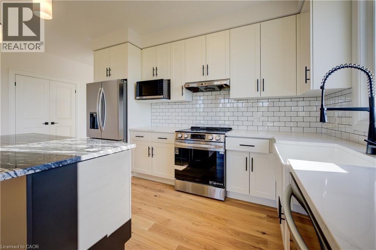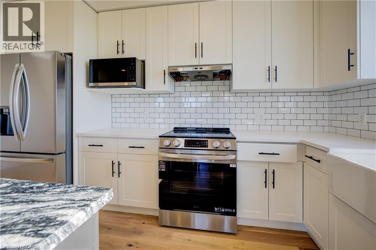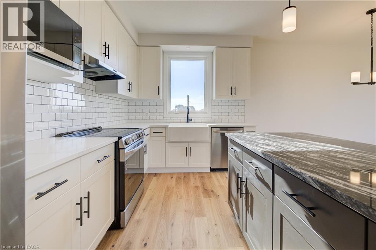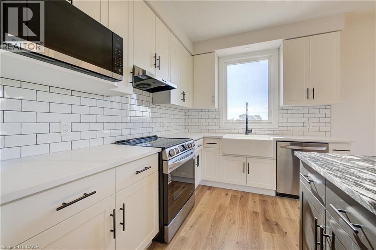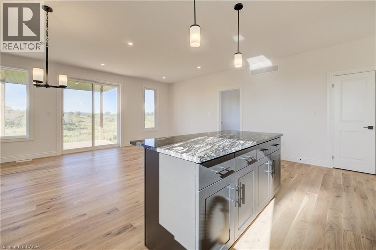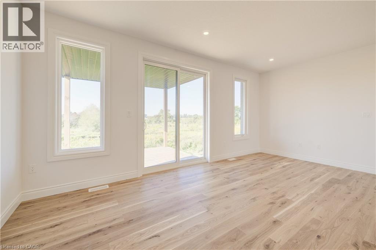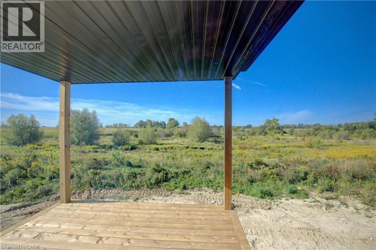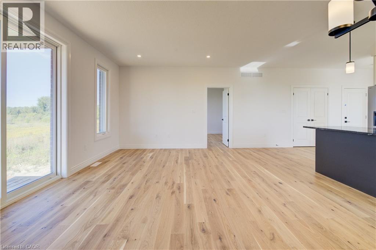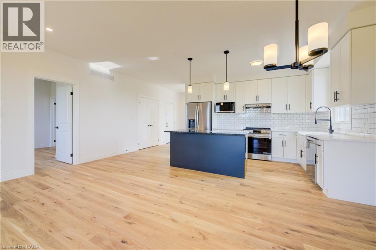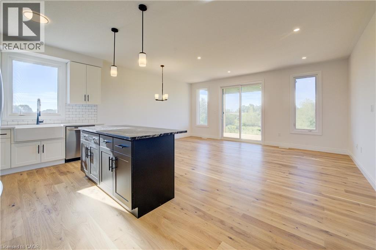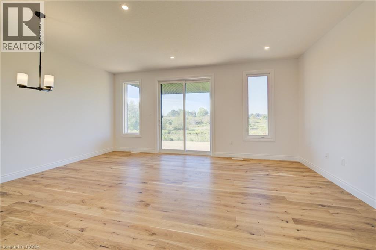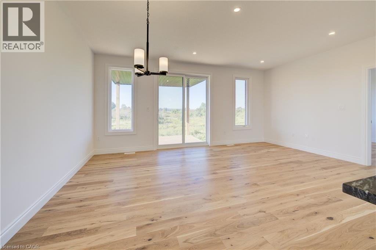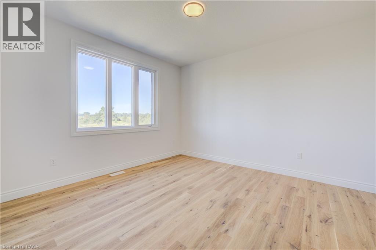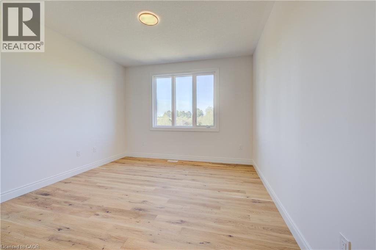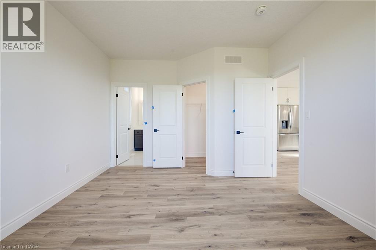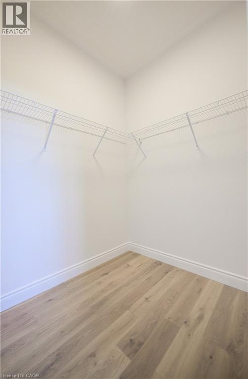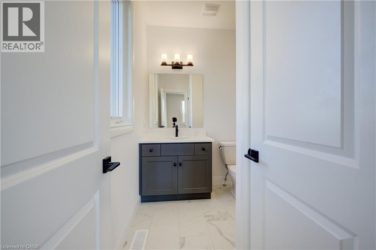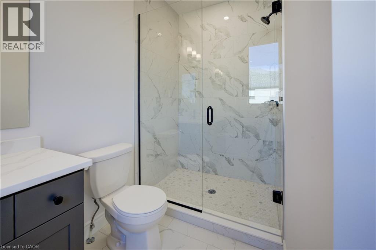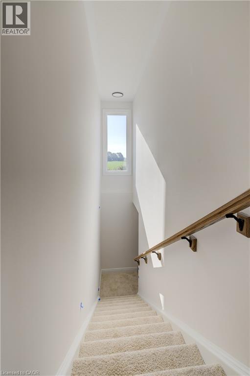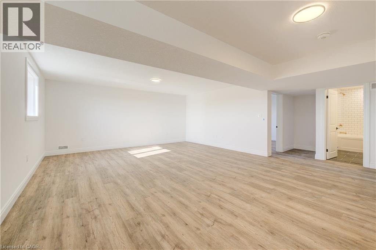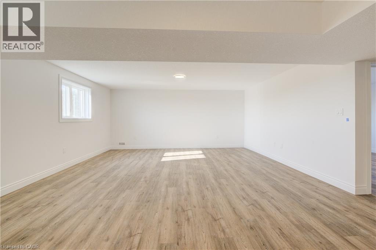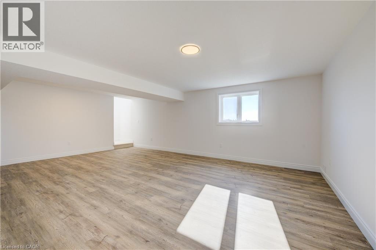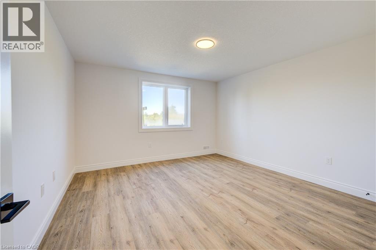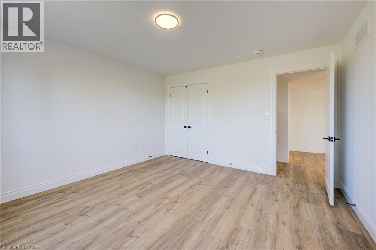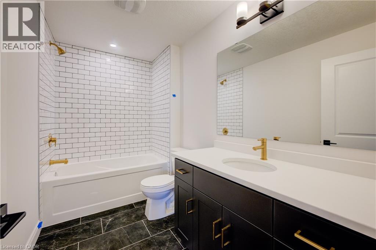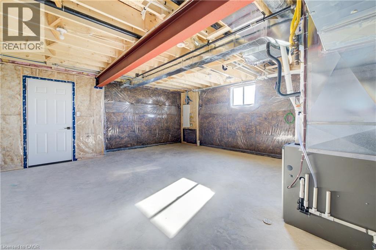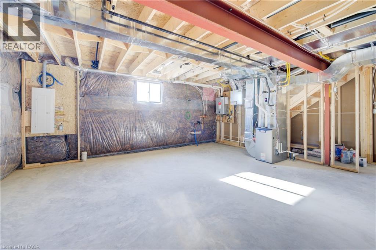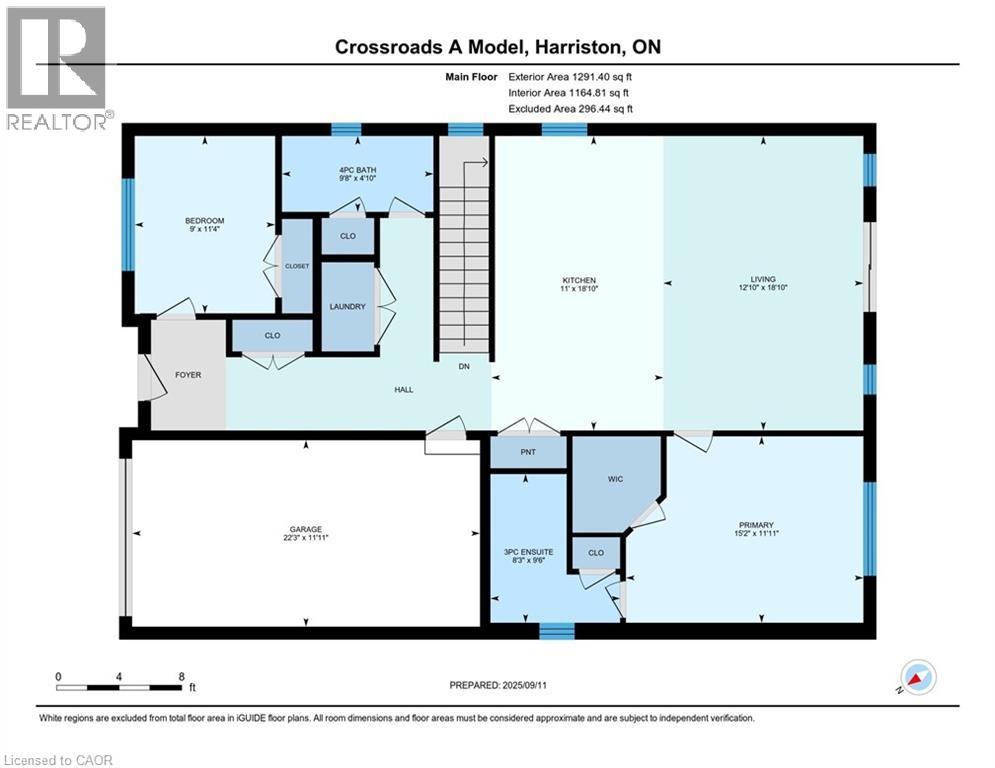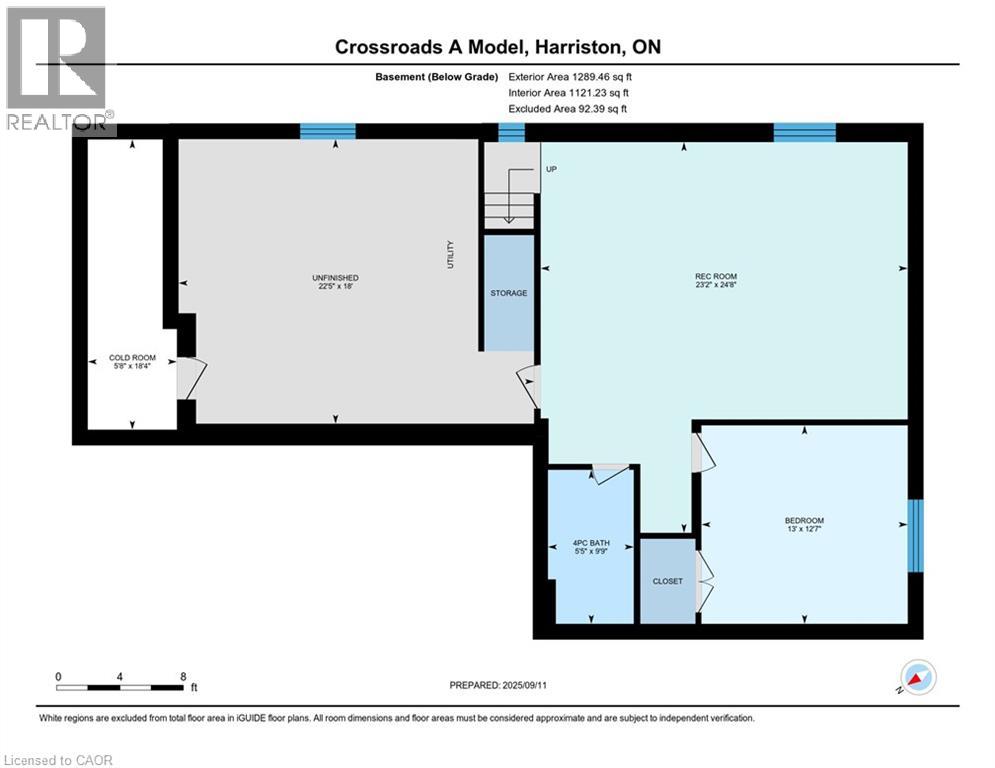117 Thackeray Way Harriston, Ontario N0G 1Z0
$645,900
TO BE BUILT – BUILDER'S BONUS: $20,000 TOWARDS UPGRADES! The Crossroads model is perfect for those looking to right-size their living space. This cozy 2-bedroom bungalow offers efficient single-level living, ideal for people of any age. Step into a bright, welcoming foyer with 9' ceilings, complete with a coat closet and space for an entry table. Just off the foyer is the first of two bedrooms, which works perfectly as a child’s room, home office, den, or guest space. The family bathroom is conveniently located nearby, adjacent to the main floor laundry closet. The heart of the home features an open-concept layout, seamlessly connecting the living room, dining area, and kitchen, perfect for family meals and entertaining. The primary bedroom offers backyard views, a spacious walk-in closet, linen storage, and a private ensuite for added comfort and convenience. The basement is roughed in for a future bathroom and ready for your optional finishing touches. Upgrades shown in photos (available at additional cost): walkout lot, covered deck, aluminum railing, upgraded colour of kitchen island, kitchen sink, finished basement, and more. Additional standard features include: central air conditioning, asphalt paved driveway, garage door opener, holiday receptacle, perennial garden and walkway, sodded yards, egress window in basement, stone countertops and many other thoughtful details. Choose your own lot, floor plan, and finishes with Finoro Homes at Maitland Meadows. Several plans and lots are available; ask about additional builder incentives, available for a limited time. Please note: Photos are from a previous build on a walkout lot and include optional upgrades. Exterior front porch posts are full timber. Schedule a visit to tour our model home at 122 Bean St. (id:50886)
Open House
This property has open houses!
10:00 am
Ends at:2:00 pm
10:00 am
Ends at:2:00 pm
10:00 am
Ends at:2:00 pm
Property Details
| MLS® Number | 40716813 |
| Property Type | Single Family |
| Amenities Near By | Place Of Worship, Schools, Shopping |
| Communication Type | Fiber |
| Community Features | Quiet Area, Community Centre, School Bus |
| Features | Paved Driveway, Sump Pump, Automatic Garage Door Opener |
| Parking Space Total | 3 |
| Structure | Porch |
Building
| Bathroom Total | 2 |
| Bedrooms Above Ground | 2 |
| Bedrooms Total | 2 |
| Architectural Style | Bungalow |
| Basement Development | Unfinished |
| Basement Type | Full (unfinished) |
| Construction Material | Wood Frame |
| Construction Style Attachment | Detached |
| Cooling Type | Central Air Conditioning |
| Exterior Finish | Brick, Stone, Vinyl Siding, Wood |
| Fire Protection | Smoke Detectors |
| Foundation Type | Poured Concrete |
| Heating Fuel | Natural Gas |
| Heating Type | Forced Air |
| Stories Total | 1 |
| Size Interior | 1,291 Ft2 |
| Type | House |
| Utility Water | Municipal Water |
Parking
| Attached Garage |
Land
| Acreage | No |
| Land Amenities | Place Of Worship, Schools, Shopping |
| Landscape Features | Landscaped |
| Sewer | Municipal Sewage System |
| Size Depth | 100 Ft |
| Size Frontage | 40 Ft |
| Size Total Text | Under 1/2 Acre |
| Zoning Description | R2 |
Rooms
| Level | Type | Length | Width | Dimensions |
|---|---|---|---|---|
| Main Level | Other | 5'9'' x 6'2'' | ||
| Main Level | Laundry Room | 5'9'' x 3'5'' | ||
| Main Level | 3pc Bathroom | 8'4'' x 9'3'' | ||
| Main Level | Primary Bedroom | 12'6'' x 12'0'' | ||
| Main Level | Living Room/dining Room | 17'6'' x 16'0'' | ||
| Main Level | Kitchen | 13'5'' x 8'6'' | ||
| Main Level | 4pc Bathroom | 9'9'' x 5'0'' | ||
| Main Level | Bedroom | 10'9'' x 10'10'' | ||
| Main Level | Foyer | 9'5'' x 6'5'' |
Utilities
| Electricity | Available |
| Natural Gas | Available |
https://www.realtor.ca/real-estate/28165869/117-thackeray-way-harriston
Contact Us
Contact us for more information
Amy Heinmiller
Salesperson
(647) 849-3180
www.teamrenew.ca/
83 Wellington St S Unit 2,
Drayton, Ontario N0G 1P0
(226) 818-4663
(647) 849-3180
teamrenew.ca/
Jennifer Richardson
Broker
(647) 849-3180
83 Wellington St S Unit:2a
Drayton, Ontario N0G 1P0
(226) 818-4663
(647) 849-3180
teamrenew.ca/


