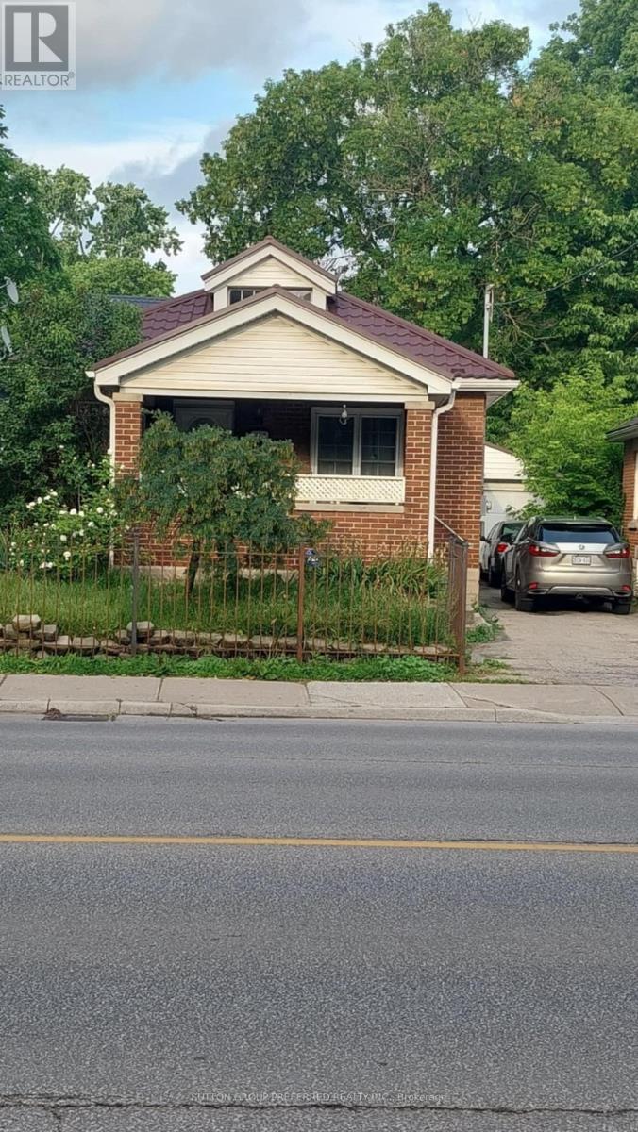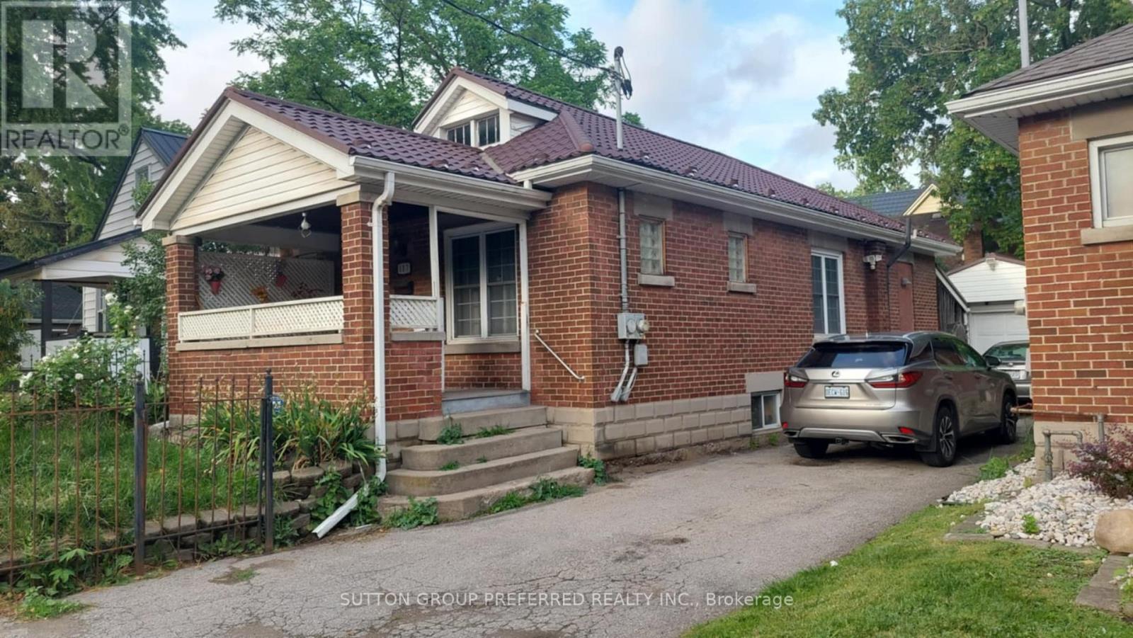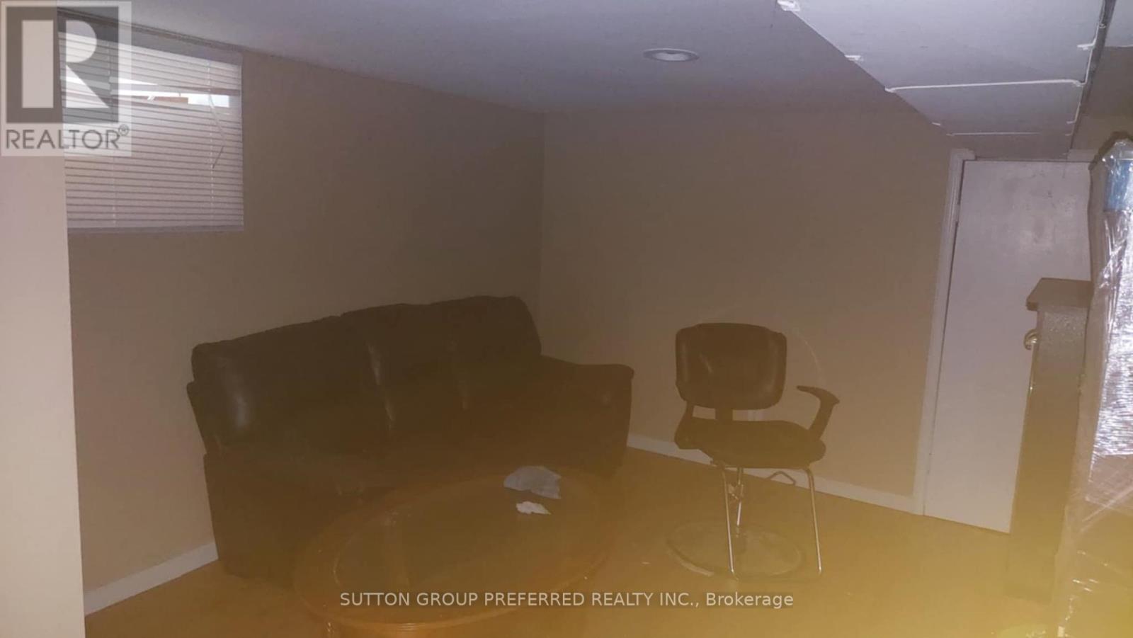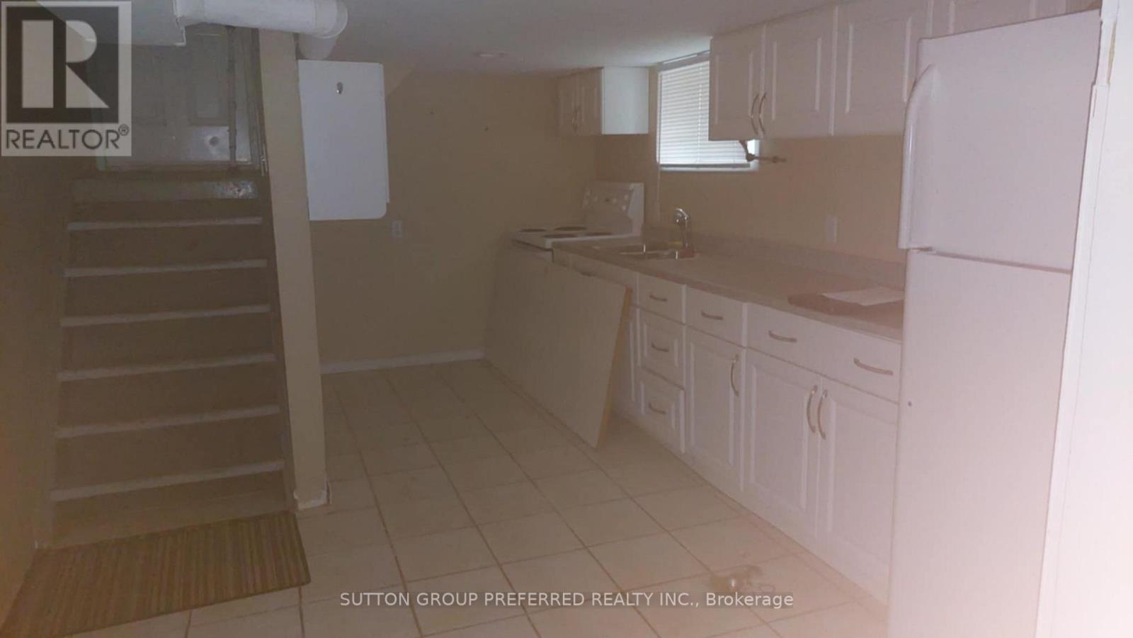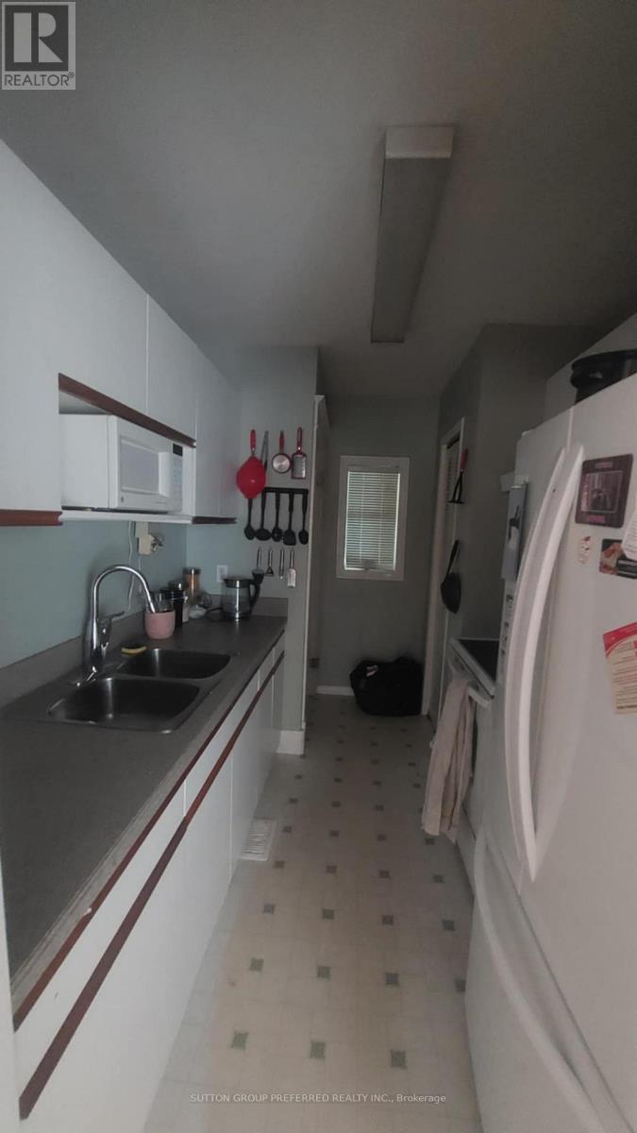117 Wharncliffe Road N London North, Ontario N6H 2A8
4 Bedroom
2 Bathroom
700 - 1,100 ft2
Bungalow
Central Air Conditioning, Ventilation System
Forced Air
Landscaped
$465,000
ATTENTION STUDENT FAMILIES. Your chance to have fellow students pay your mortgage. Lower level features In-Law suite complete with Kitchen and easy access to exterior. Newer windows and Furnace. Bus Stop at your front door. Just in time for the Fall school session. Nice solid home in desirable student district. Walk to Downtown. (id:50886)
Property Details
| MLS® Number | X12243317 |
| Property Type | Single Family |
| Community Name | North N |
| Amenities Near By | Hospital, Place Of Worship, Public Transit |
| Features | Flat Site, Carpet Free, In-law Suite |
| Parking Space Total | 4 |
| Structure | Patio(s), Porch |
| View Type | City View |
Building
| Bathroom Total | 2 |
| Bedrooms Above Ground | 2 |
| Bedrooms Below Ground | 2 |
| Bedrooms Total | 4 |
| Amenities | Canopy |
| Appliances | Water Heater, Blinds, Stove, Refrigerator |
| Architectural Style | Bungalow |
| Basement Development | Finished |
| Basement Type | N/a (finished) |
| Construction Style Attachment | Detached |
| Cooling Type | Central Air Conditioning, Ventilation System |
| Exterior Finish | Brick |
| Foundation Type | Block |
| Heating Fuel | Natural Gas |
| Heating Type | Forced Air |
| Stories Total | 1 |
| Size Interior | 700 - 1,100 Ft2 |
| Type | House |
| Utility Water | Municipal Water |
Parking
| Detached Garage | |
| Garage |
Land
| Acreage | No |
| Fence Type | Fenced Yard |
| Land Amenities | Hospital, Place Of Worship, Public Transit |
| Landscape Features | Landscaped |
| Sewer | Sanitary Sewer |
| Size Depth | 93 Ft |
| Size Frontage | 37 Ft ,6 In |
| Size Irregular | 37.5 X 93 Ft |
| Size Total Text | 37.5 X 93 Ft |
| Surface Water | River/stream |
| Zoning Description | R2-2 |
Rooms
| Level | Type | Length | Width | Dimensions |
|---|---|---|---|---|
| Lower Level | Kitchen | 3.15 m | 4.77 m | 3.15 m x 4.77 m |
| Lower Level | Living Room | 3.5 m | 3.07 m | 3.5 m x 3.07 m |
| Lower Level | Primary Bedroom | 5.79 m | 2.56 m | 5.79 m x 2.56 m |
| Lower Level | Bedroom | 2.59 m | 2.49 m | 2.59 m x 2.49 m |
| Main Level | Foyer | 1.07 m | 2.94 m | 1.07 m x 2.94 m |
| Main Level | Living Room | 8.23 m | 3 m | 8.23 m x 3 m |
| Main Level | Kitchen | 2.23 m | 3.43 m | 2.23 m x 3.43 m |
| Main Level | Primary Bedroom | 4.77 m | 2.74 m | 4.77 m x 2.74 m |
| Main Level | Bedroom | 2.79 m | 2.82 m | 2.79 m x 2.82 m |
https://www.realtor.ca/real-estate/28516628/117-wharncliffe-road-n-london-north-north-n-north-n
Contact Us
Contact us for more information
Stanley Koza
Broker
Sutton Group Preferred Realty Inc.
(519) 438-2222

