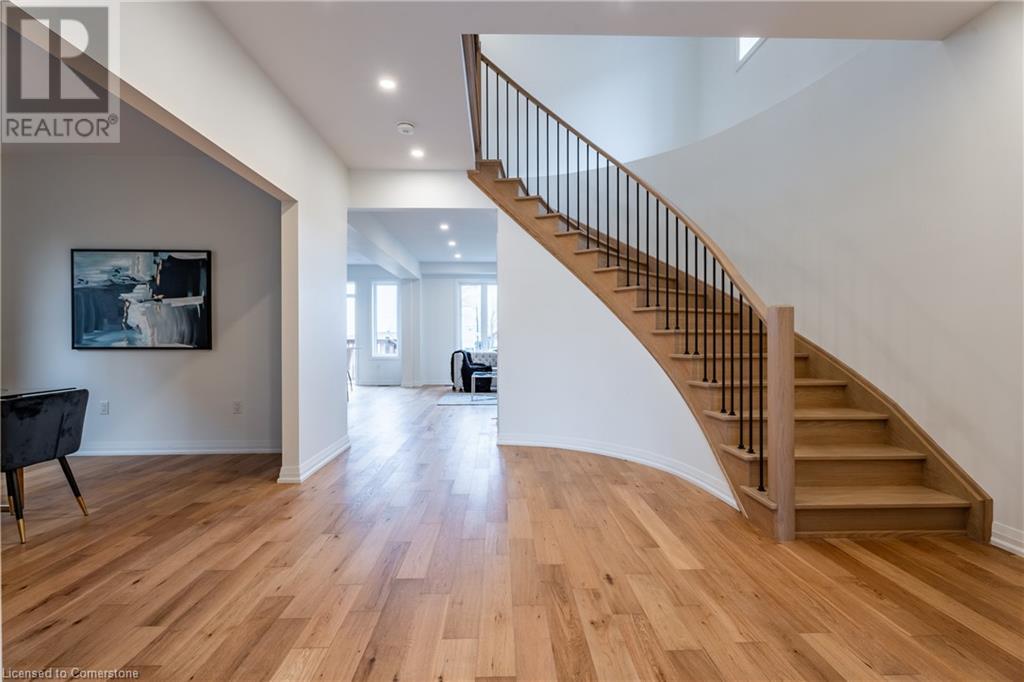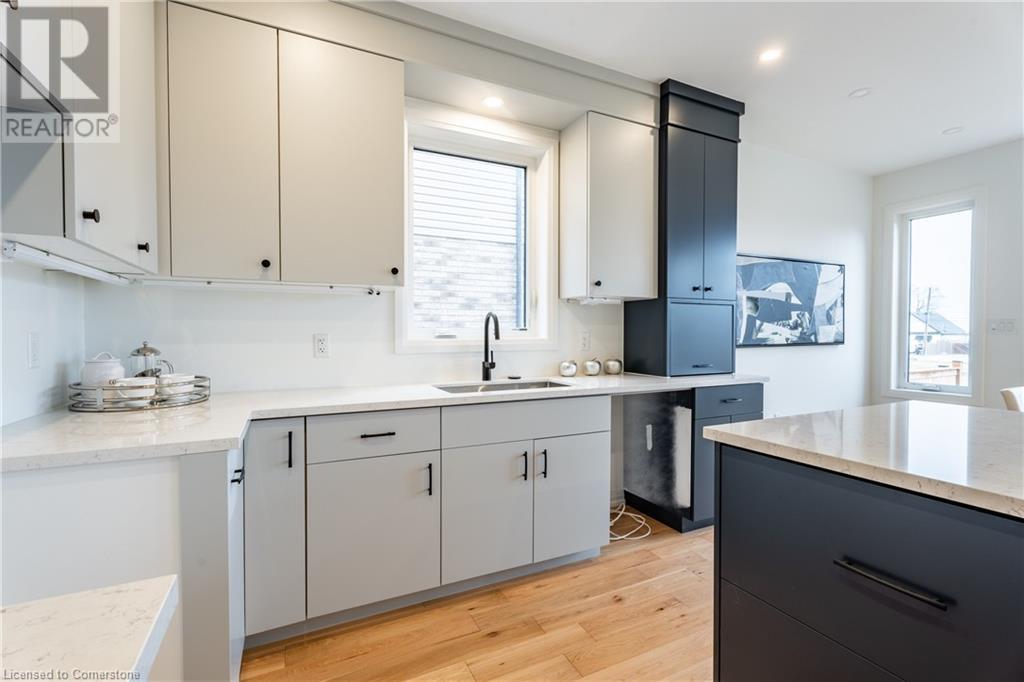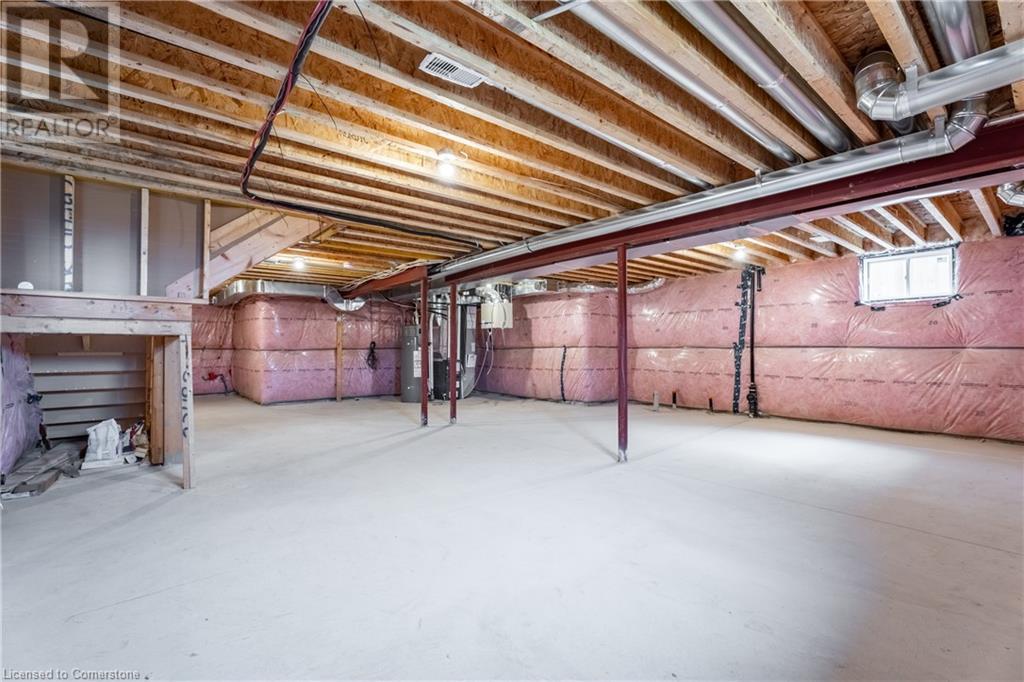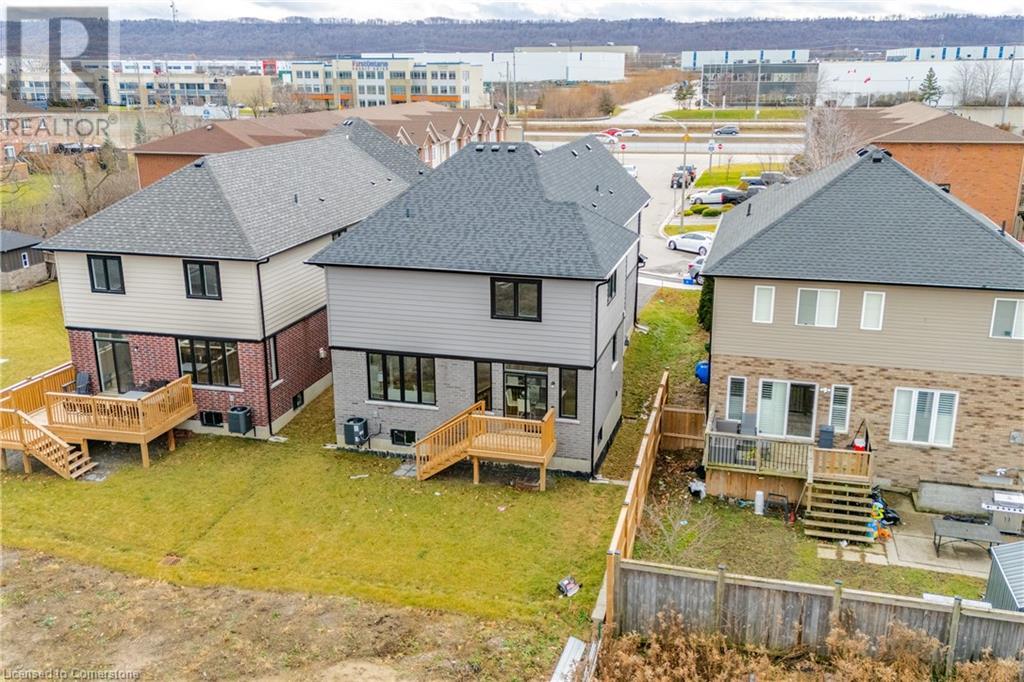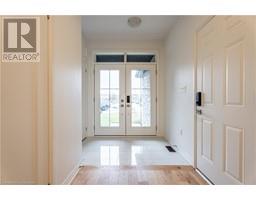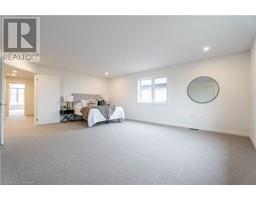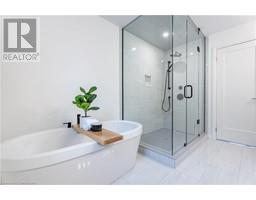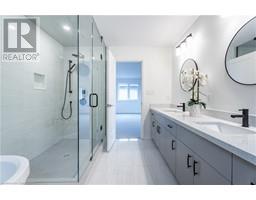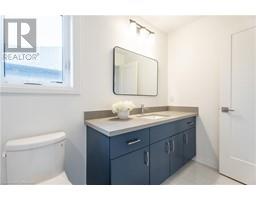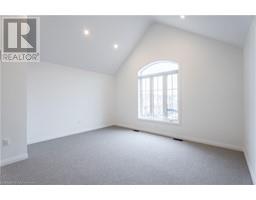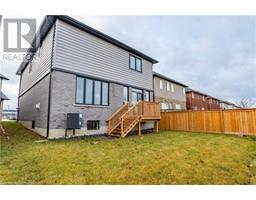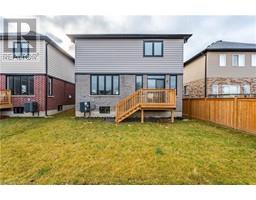117 Whitefish Crescent Stoney Creek, Ontario L8E 0A6
$1,520,000
Experience modern elegance in this Custom newly built DeSantis Seabreeze Estate, 2-storey luxury detached home situated in one of the most desirable neighborhoods in Stoney Creek! Spanning 2,474 square feet, this family-friendly residence is loaded with over $100,000 in premium upgrades. The open-concept living and dining areas showcase stunning hardwood floors, while the gourmet kitchen features upgraded quartz countertops, designer faucets, extended cabinetry, and a stunning quartz island, all set atop sophisticated 12x24 imported ceramic tile flooring. Solid oak staircase to the second floor, where you'll find three generously sized bedrooms, including a luxurious primary suite with a walk-in closet and a serene 5-piece ensuite complete with a spa-like soaker tub. The property also offers a 1.5-car garage, a spacious driveway, and a sizable backyard, perfect for outdoor enjoyment. Located just steps from Lake Ontario, this home is nestled in a thriving community near Seabreeze Public Park, top-rated schools, and convenient shopping options like Costco and the Winona Crossing Plaza. This is upscale living at its finest! (id:50886)
Open House
This property has open houses!
2:00 am
Ends at:4:00 pm
Property Details
| MLS® Number | 40686872 |
| Property Type | Single Family |
| AmenitiesNearBy | Beach, Hospital, Marina, Park, Place Of Worship, Playground, Public Transit, Schools, Shopping |
| CommunityFeatures | Quiet Area, Community Centre, School Bus |
| Features | Conservation/green Belt |
| ParkingSpaceTotal | 3 |
Building
| BathroomTotal | 3 |
| BedroomsAboveGround | 3 |
| BedroomsTotal | 3 |
| Appliances | Dishwasher, Dryer, Refrigerator, Stove, Washer, Hood Fan, Window Coverings, Garage Door Opener |
| ArchitecturalStyle | 2 Level |
| BasementDevelopment | Unfinished |
| BasementType | Full (unfinished) |
| ConstructionStyleAttachment | Detached |
| CoolingType | Central Air Conditioning |
| ExteriorFinish | Brick, Stone, Stucco, Vinyl Siding, Shingles |
| FoundationType | Poured Concrete |
| HalfBathTotal | 1 |
| HeatingFuel | Natural Gas |
| HeatingType | Forced Air |
| StoriesTotal | 2 |
| SizeInterior | 2474 Sqft |
| Type | House |
| UtilityWater | Municipal Water |
Parking
| Attached Garage |
Land
| AccessType | Road Access |
| Acreage | No |
| LandAmenities | Beach, Hospital, Marina, Park, Place Of Worship, Playground, Public Transit, Schools, Shopping |
| Sewer | Municipal Sewage System |
| SizeFrontage | 31 Ft |
| SizeTotalText | Under 1/2 Acre |
| ZoningDescription | R3 |
Rooms
| Level | Type | Length | Width | Dimensions |
|---|---|---|---|---|
| Second Level | Laundry Room | Measurements not available | ||
| Second Level | 4pc Bathroom | Measurements not available | ||
| Second Level | Full Bathroom | Measurements not available | ||
| Second Level | Bedroom | 12'4'' x 12'1'' | ||
| Second Level | Bedroom | 14'0'' x 14'2'' | ||
| Second Level | Primary Bedroom | 16'2'' x 20'6'' | ||
| Main Level | Dinette | 12'5'' x 18'6'' | ||
| Main Level | Kitchen | 12'5'' x 11'4'' | ||
| Main Level | Living Room | 14'6'' x 15'6'' | ||
| Main Level | Dining Room | 11'0'' x 13'2'' | ||
| Main Level | 2pc Bathroom | Measurements not available | ||
| Main Level | Foyer | Measurements not available |
https://www.realtor.ca/real-estate/27758825/117-whitefish-crescent-stoney-creek
Interested?
Contact us for more information
Rob Golfi
Salesperson
1 Markland Street
Hamilton, Ontario L8P 2J5





