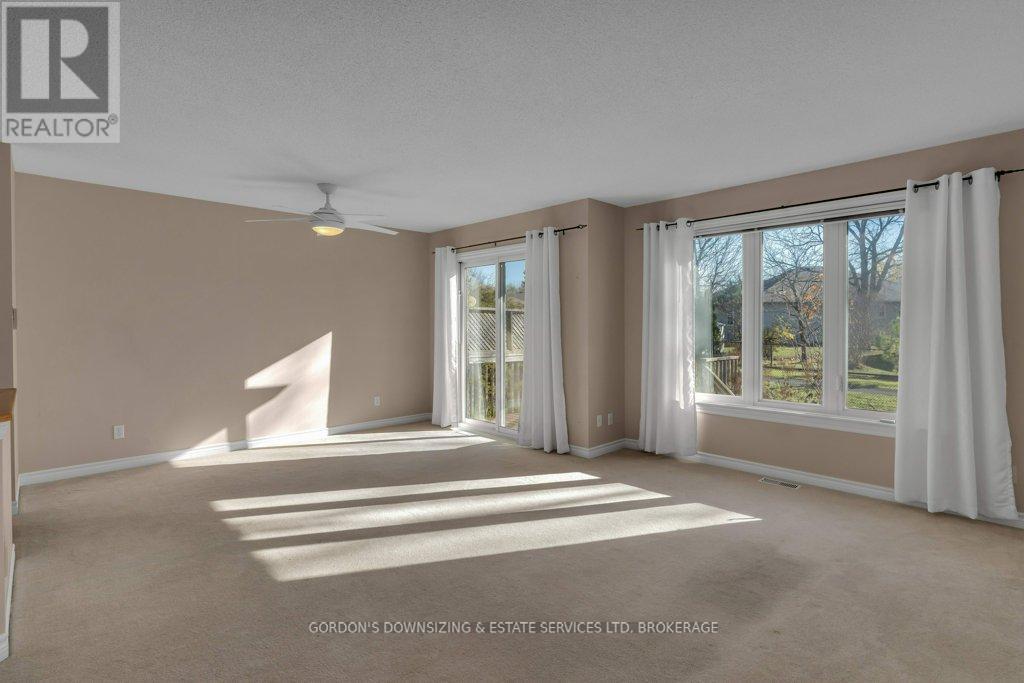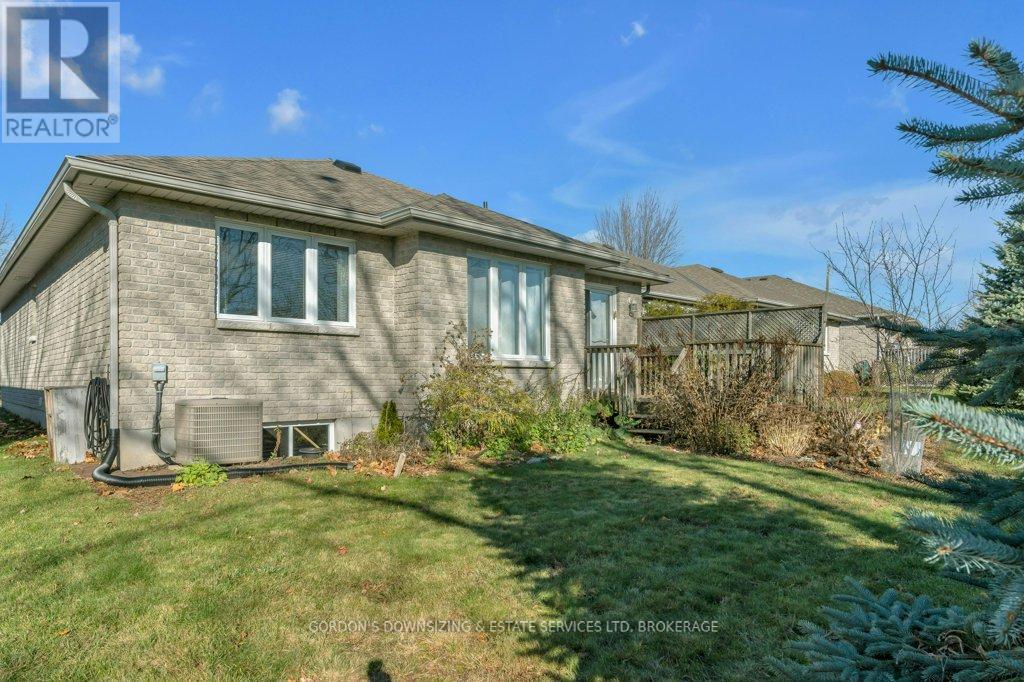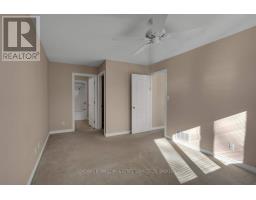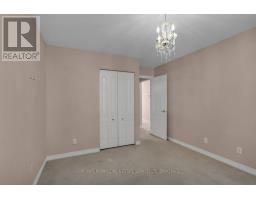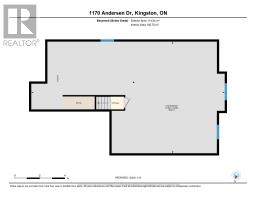1170 Anderson Drive Kingston, Ontario K7P 3H8
$499,900
Welcome to 1170 Andersen Drive, a charming 2-bedroom, 2-bathroom bungalow ideally situated in the serene and sought after community of Walnut Grove in Kingston. This adult lifestyle community features ample shared greenspace and a bustling community centre which is a hub for social activity and is accessible to each homeowner in the community. The residents of Walnut Grove Estates take pride in their homes and community and each is meticulously maintained to community standards ensuring a peaceful and fulfilling existence in this beautiful neighbourhood. Built in 2005, this well-maintained 1,340 sq ft home offers spacious living with a bright, open-concept design that lets natural light flow throughout. The primary bedroom features a walk-in closet and a luxurious 4-piece ensuite, while the second bedroom is conveniently located near a 3-piece bathroom, providing privacy and comfort. The living room is perfect for relaxation and entertaining, and the well-appointed eat-in kitchen combines both functionality and style. There's ample space for a formal dining area, and patio doors lead to a lovely deck that overlooks a beautifully landscaped backyard with direct access to a walking trail. The lower level offers a blank canvas, with a roughed-in bathroom and potential for a family or hobby room, additional bedroom, and storage. For added convenience, the home includes main-floor laundry and inside access to a single-car garage. 1170 Andersen Drive is a wonderful opportunity to own a well-cared-for home that perfectly blends comfort, convenience, and functionality in the desirable Walnut Grove Estates community. Offering a community clubhouse and walking trails with an annual membership fee. Located closed to public transit and shopping, don't miss the chance to make this delightful bungalow your own. Each property owner has an ownership share in the Community Centre and the connecting green areas and pathways annual fee will be $655.00 **** EXTRAS **** Home inspection and Walnut Grove Association Documents available. Offers will be presented on November 28th. (id:50886)
Property Details
| MLS® Number | X10423871 |
| Property Type | Single Family |
| Community Name | City Northwest |
| AmenitiesNearBy | Park, Public Transit |
| CommunityFeatures | Community Centre |
| EquipmentType | None |
| Features | Level Lot, Flat Site, Sump Pump |
| ParkingSpaceTotal | 3 |
| RentalEquipmentType | None |
| Structure | Deck, Porch |
Building
| BathroomTotal | 2 |
| BedroomsAboveGround | 2 |
| BedroomsTotal | 2 |
| Appliances | Garage Door Opener Remote(s), Water Heater, Dishwasher, Dryer, Refrigerator, Stove, Washer |
| ArchitecturalStyle | Bungalow |
| BasementDevelopment | Unfinished |
| BasementType | Full (unfinished) |
| ConstructionStyleAttachment | Detached |
| CoolingType | Central Air Conditioning |
| ExteriorFinish | Brick |
| FoundationType | Concrete |
| HeatingFuel | Natural Gas |
| HeatingType | Forced Air |
| StoriesTotal | 1 |
| SizeInterior | 1099.9909 - 1499.9875 Sqft |
| Type | House |
| UtilityWater | Municipal Water |
Parking
| Attached Garage | |
| Inside Entry |
Land
| Acreage | No |
| LandAmenities | Park, Public Transit |
| LandscapeFeatures | Lawn Sprinkler |
| Sewer | Sanitary Sewer |
| SizeDepth | 102 Ft ,4 In |
| SizeFrontage | 40 Ft ,10 In |
| SizeIrregular | 40.9 X 102.4 Ft |
| SizeTotalText | 40.9 X 102.4 Ft|under 1/2 Acre |
| ZoningDescription | Ur3b |
Rooms
| Level | Type | Length | Width | Dimensions |
|---|---|---|---|---|
| Basement | Utility Room | 15.36 m | 8.85 m | 15.36 m x 8.85 m |
| Main Level | Living Room | 5.13 m | 3.08 m | 5.13 m x 3.08 m |
| Main Level | Dining Room | 3.8 m | 2.55 m | 3.8 m x 2.55 m |
| Main Level | Kitchen | 3.54 m | 3.37 m | 3.54 m x 3.37 m |
| Main Level | Primary Bedroom | 5.46 m | 3.24 m | 5.46 m x 3.24 m |
| Main Level | Bedroom | 4.34 m | 3.26 m | 4.34 m x 3.26 m |
| Main Level | Bathroom | 2.88 m | 1.62 m | 2.88 m x 1.62 m |
| Main Level | Bathroom | 2.27 m | 2.13 m | 2.27 m x 2.13 m |
| Main Level | Laundry Room | 2.28 m | 2.68 m | 2.28 m x 2.68 m |
| Main Level | Foyer | 2.24 m | 2.3 m | 2.24 m x 2.3 m |
Utilities
| Cable | Available |
| Sewer | Installed |
Interested?
Contact us for more information
Rachelle Mintz-Friis
Salesperson
690 Innovation Dr
Kingston, Ontario K7K 7E7
Don Young
Salesperson
690 Innovation Dr
Kingston, Ontario K7K 7E7












