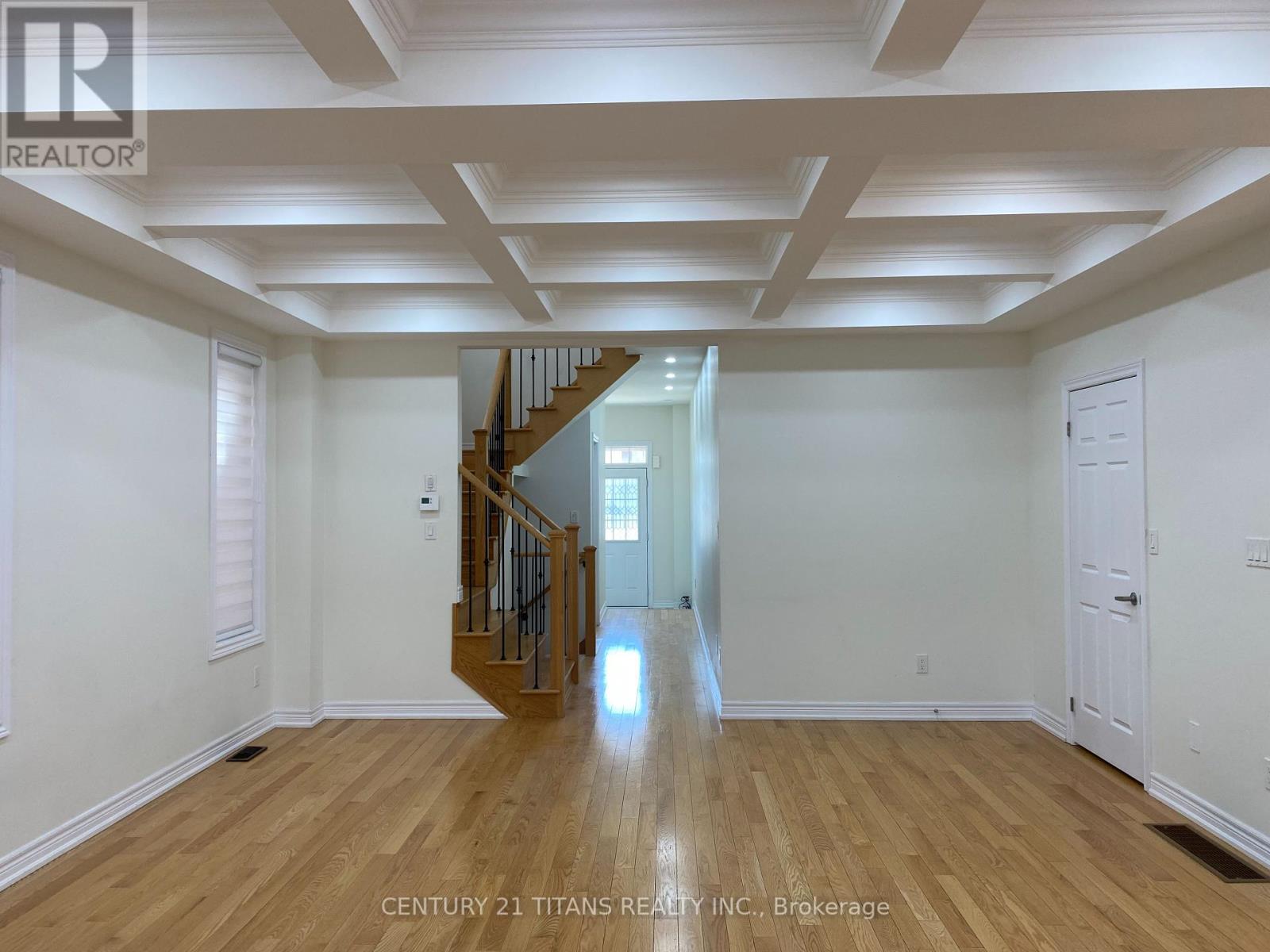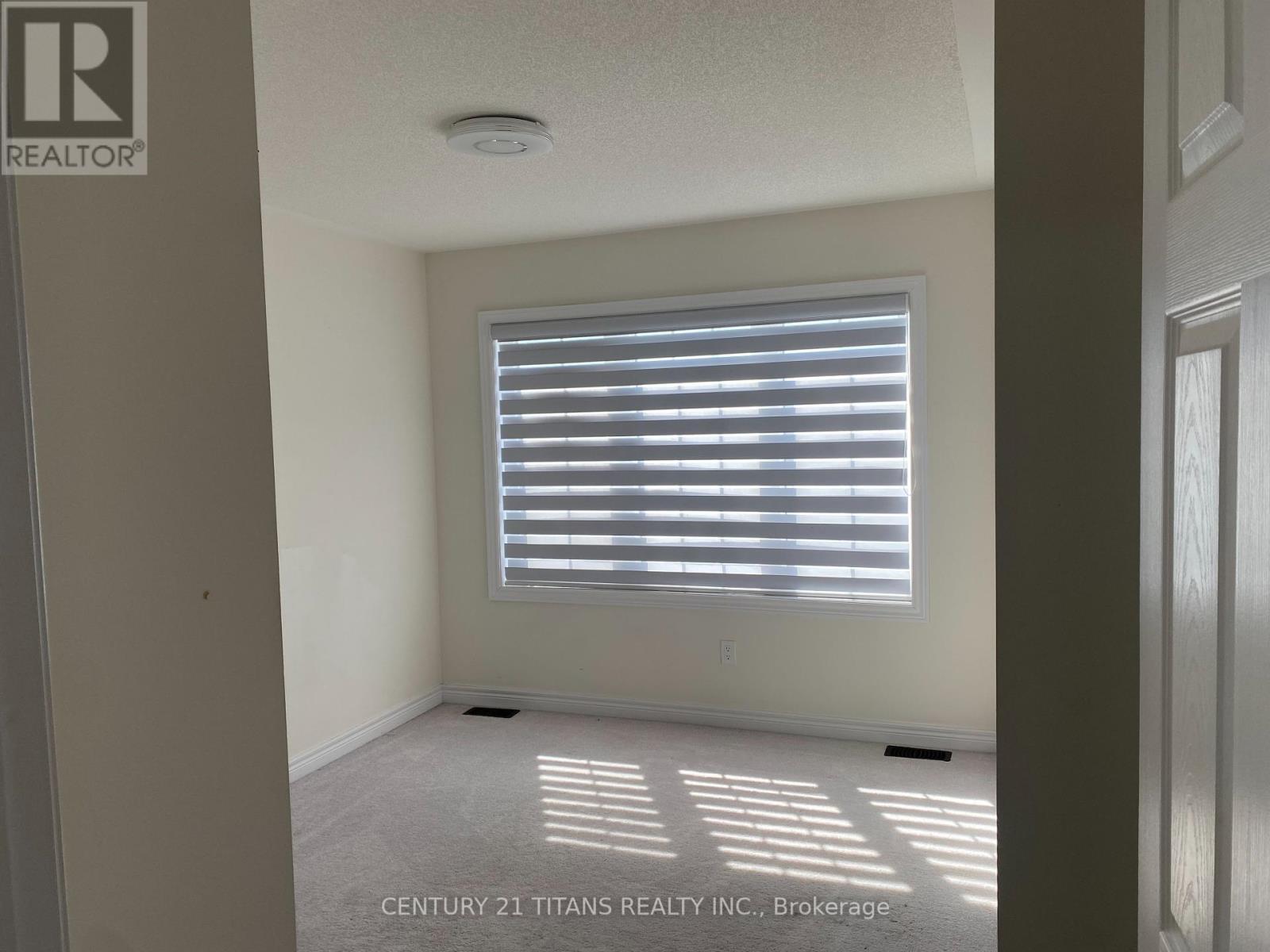1170 Caliper Lane W Pickering, Ontario L1X 0G9
$4,500 Monthly
Welcome to Your Dream Home in Pickering! Detached Home with 4 Bedroom & 4 Washroom. Located in A Demanding Family friendly Neighborhood. Open Concept Living & dining Room W/hardwood Floor. Laundry located in the Main level. Close to Hwy 401, 407. Public Transit, School, Park & Shopping Much More. (id:50886)
Property Details
| MLS® Number | E12015972 |
| Property Type | Single Family |
| Community Name | Rural Pickering |
| Parking Space Total | 4 |
Building
| Bathroom Total | 4 |
| Bedrooms Above Ground | 4 |
| Bedrooms Total | 4 |
| Age | 6 To 15 Years |
| Amenities | Fireplace(s) |
| Basement Development | Unfinished |
| Basement Type | N/a (unfinished) |
| Construction Style Attachment | Detached |
| Cooling Type | Central Air Conditioning |
| Exterior Finish | Brick |
| Fireplace Present | Yes |
| Flooring Type | Hardwood, Ceramic, Carpeted |
| Foundation Type | Concrete |
| Half Bath Total | 1 |
| Heating Fuel | Natural Gas |
| Heating Type | Forced Air |
| Stories Total | 2 |
| Size Interior | 2,000 - 2,500 Ft2 |
| Type | House |
| Utility Water | Municipal Water |
Parking
| Attached Garage | |
| Garage |
Land
| Acreage | No |
| Sewer | Sanitary Sewer |
| Size Depth | 85 Ft ,4 In |
| Size Frontage | 36 Ft ,1 In |
| Size Irregular | 36.1 X 85.4 Ft |
| Size Total Text | 36.1 X 85.4 Ft |
Rooms
| Level | Type | Length | Width | Dimensions |
|---|---|---|---|---|
| Second Level | Primary Bedroom | 5.1 m | 3.9 m | 5.1 m x 3.9 m |
| Second Level | Bedroom 2 | 3.3 m | 3.6 m | 3.3 m x 3.6 m |
| Second Level | Bedroom 3 | 3.04 m | 3.3 m | 3.04 m x 3.3 m |
| Second Level | Bedroom 4 | 2.7 m | 3.3 m | 2.7 m x 3.3 m |
| Main Level | Family Room | 7.62 m | 5.02 m | 7.62 m x 5.02 m |
| Main Level | Kitchen | 3.3 m | 4.87 m | 3.3 m x 4.87 m |
| Main Level | Eating Area | 3.3 m | 4.87 m | 3.3 m x 4.87 m |
Utilities
| Cable | Available |
| Sewer | Available |
https://www.realtor.ca/real-estate/28016475/1170-caliper-lane-w-pickering-rural-pickering
Contact Us
Contact us for more information
Gnanam Nagulendran
Broker
(416) 648-6561
gnanam-nagulendran.c21.ca/
2100 Ellesmere Rd Suite 116
Toronto, Ontario M1H 3B7
(416) 289-2155
(416) 289-2156
www.century21titans.com/
Sutha Narayanapillai
Broker
www.suthahome.com
2100 Ellesmere Rd Suite 116
Toronto, Ontario M1H 3B7
(416) 289-2155
(416) 289-2156
www.century21titans.com/





























